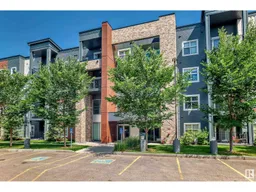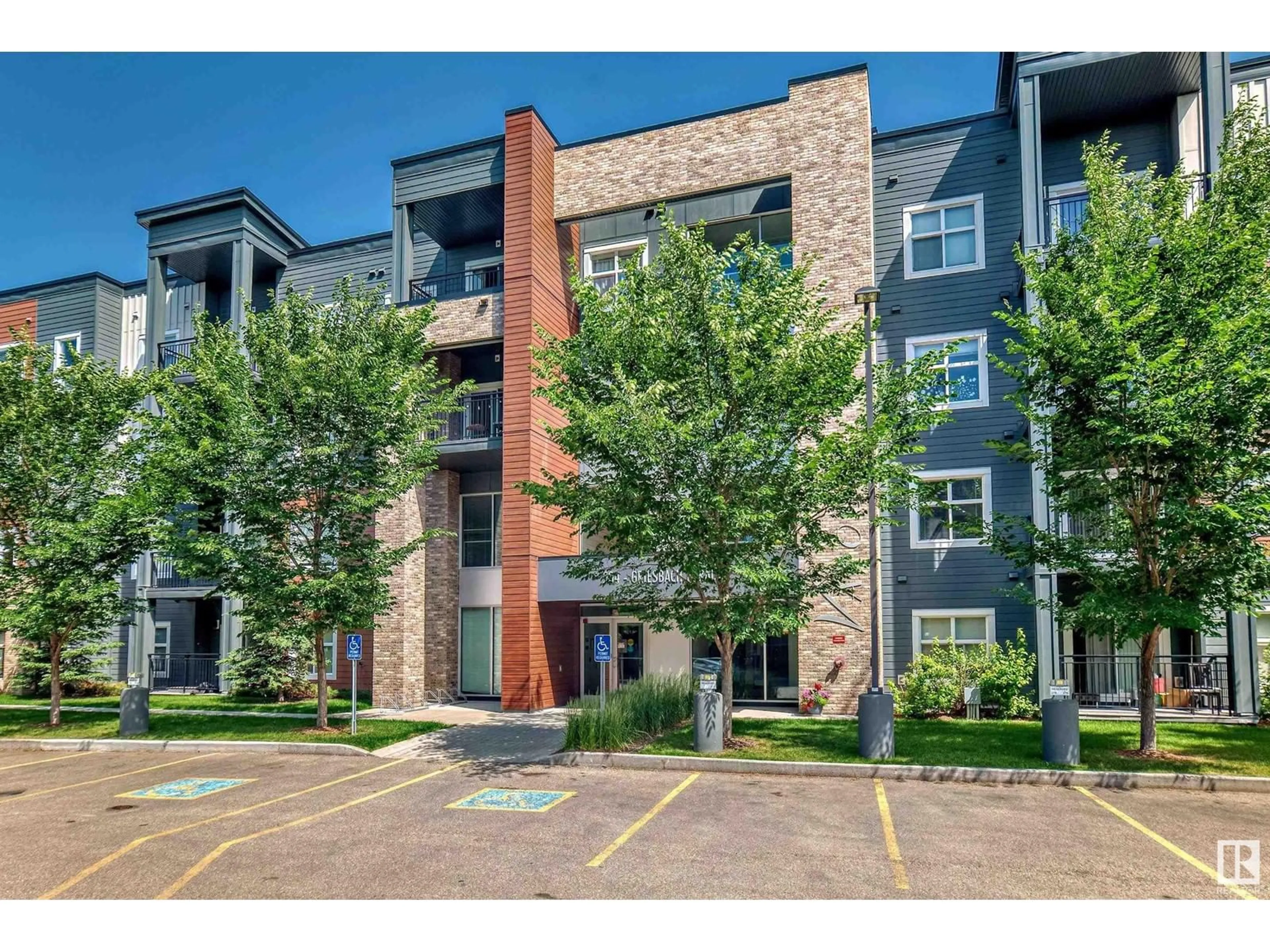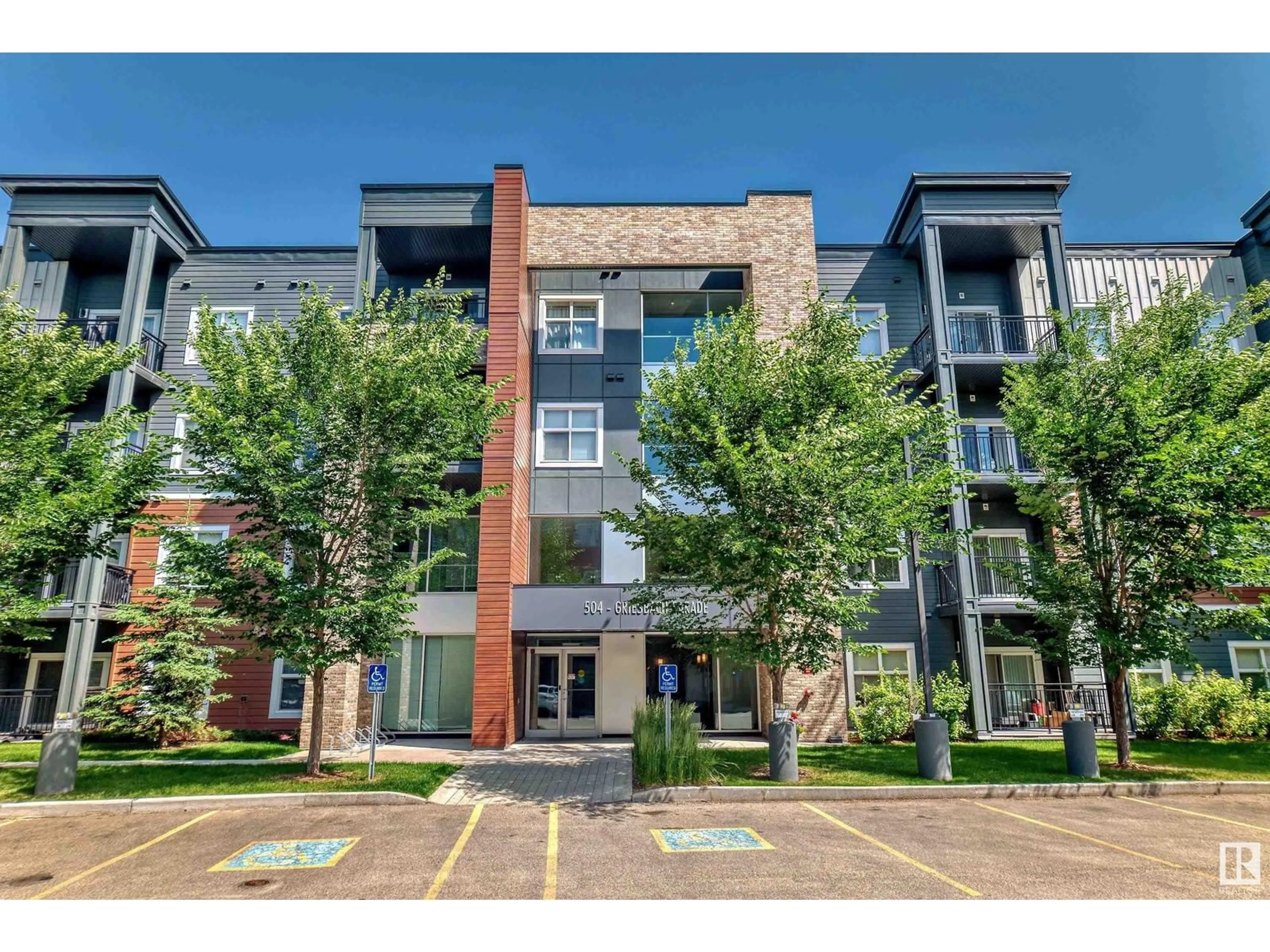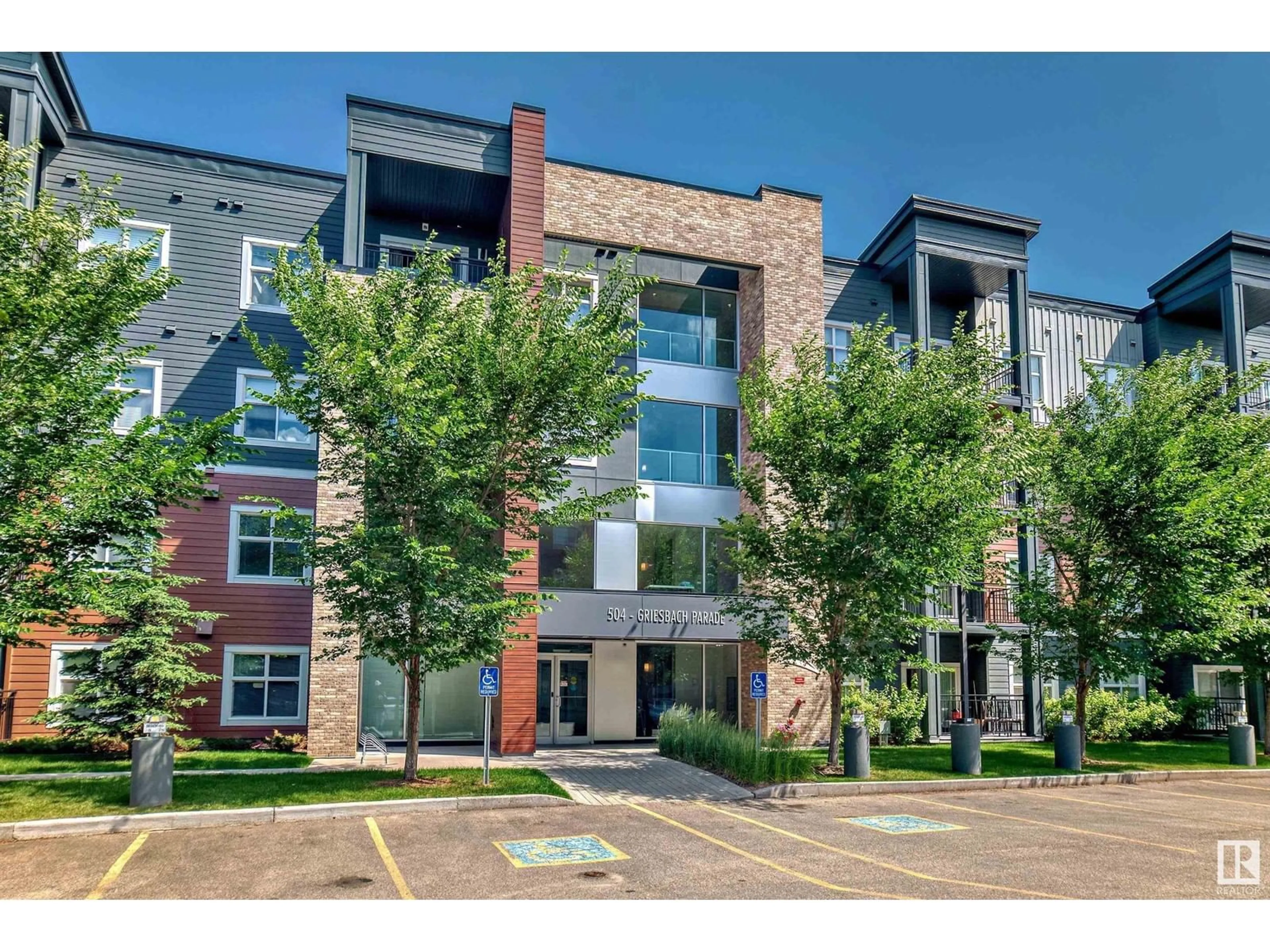#407 504 Griesbach PR NW, Edmonton, Alberta T5E6W2
Contact us about this property
Highlights
Estimated ValueThis is the price Wahi expects this property to sell for.
The calculation is powered by our Instant Home Value Estimate, which uses current market and property price trends to estimate your home’s value with a 90% accuracy rate.Not available
Price/Sqft$288/sqft
Days On Market18 days
Est. Mortgage$1,052/mth
Maintenance fees$479/mth
Tax Amount ()-
Description
Welcome to your modern 2-bedroom condo in Valour Condominiums of Griesbach, ideal for downsizing or starting your homeownership journey. This elegant fourth floor offers 849 sq feet, featuring two spacious bedrooms with walk-through closets and private bathrooms. Enjoy a contemporary kitchen with dark cabinets, stainless steel appliances, quartz countertops, and a pantry. Additional conveniences include in-suite laundry with storage, a computer centre, and a west-facing balcony with a natural gas connection. Benefit from a titled underground heated stall and storage cage. The secure building boasts a social room with a wet bar, pool table, and fitness room. Located near Patricia Lake, Northtown ETS Terminal, and Northgate Shopping Centre, with easy access to 97 Street, 137 Avenue, Yellowhead Trail, and Anthony Henday Drive. Enjoy the best of condo living in Griesbach! (id:39198)
Property Details
Interior
Features
Main level Floor
Living room
3.68 m x 4.43 mDining room
2.59 m x 2.2 mKitchen
3.15 m x 2.75 mPrimary Bedroom
3.5 m x 3.99 mExterior
Parking
Garage spaces 2
Garage type Parkade
Other parking spaces 0
Total parking spaces 2
Condo Details
Inclusions
Property History
 50
50


