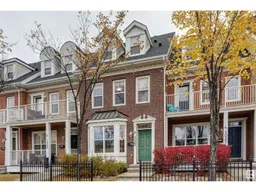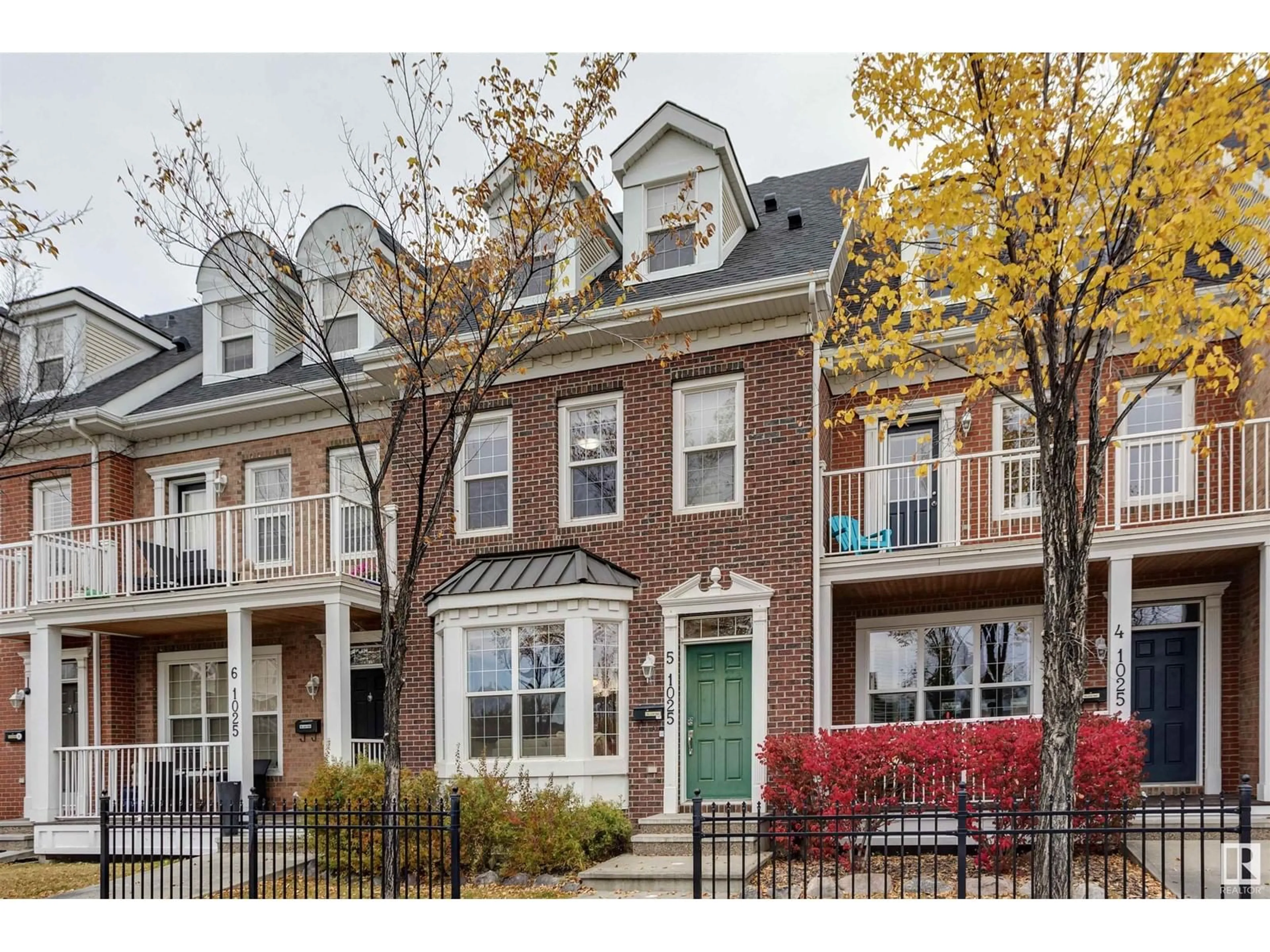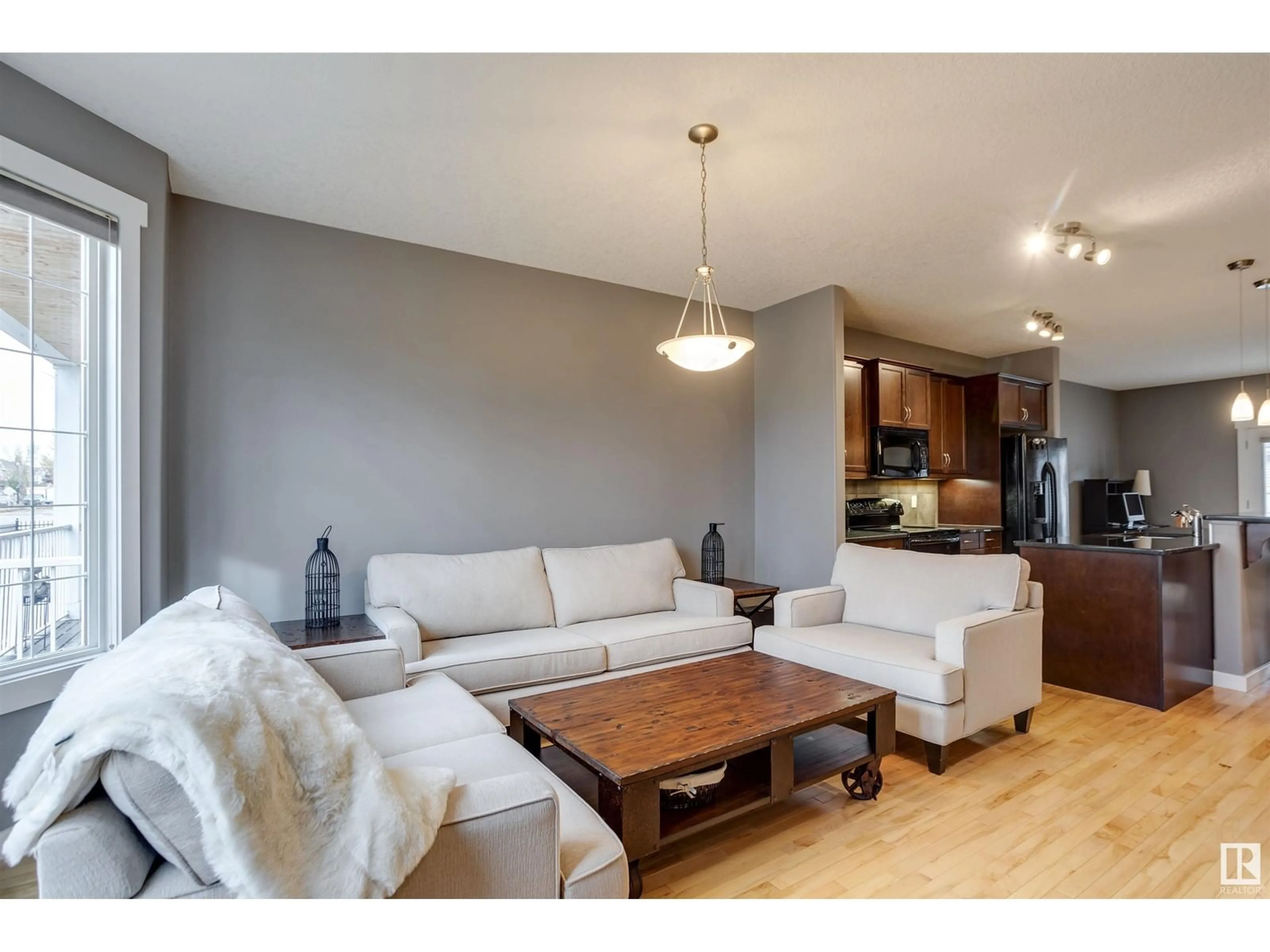#5 1025 GAULT BV NW, Edmonton, Alberta T5E1Z9
Contact us about this property
Highlights
Estimated ValueThis is the price Wahi expects this property to sell for.
The calculation is powered by our Instant Home Value Estimate, which uses current market and property price trends to estimate your home’s value with a 90% accuracy rate.Not available
Price/Sqft$212/sqft
Est. Mortgage$1,803/mth
Maintenance fees$352/mth
Tax Amount ()-
Days On Market11 days
Description
Superb townhome with charming curb appeal in the award winning community of GRIESBACH! This FULLY FINISHED 3 storey unit features an open concept layout with hardwood flooring throughout 3 levels, & comfortable A/C. The well-appointed kitchen offers granite counters, eat up bar, sleek appliances, & adjacent dining area with gas fireplace. The living room holds large bay windows with views of Patricia Park across the street. The second level boasts a spacious bonus room, laundry closet, and large bedroom with 4pc ensuite & walk in closet. The third level is a dedicated master suite with vaulted ceilings, walk-in closet & luxurious 5 pc ensuite with a relaxing Jacuzzi tub. The basement offers a third bedroom, family room, 3pc bath, & flex space. The backyard is low maintenance with a patio, raised gardens, & access to the DOUBLE GARAGE. Master planned as an urban village with classic architecture, plenty of greenspace including community gardens, and dedicated monuments honoring Canadas military history. (id:39198)
Property Details
Interior
Features
Lower level Floor
Family room
5.05 m x 3.83 mBedroom 3
3.12 m x 4.23 mCondo Details
Amenities
Ceiling - 9ft, Vinyl Windows
Inclusions
Property History
 37
37

