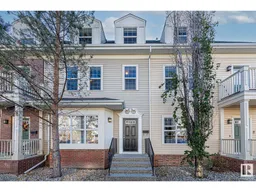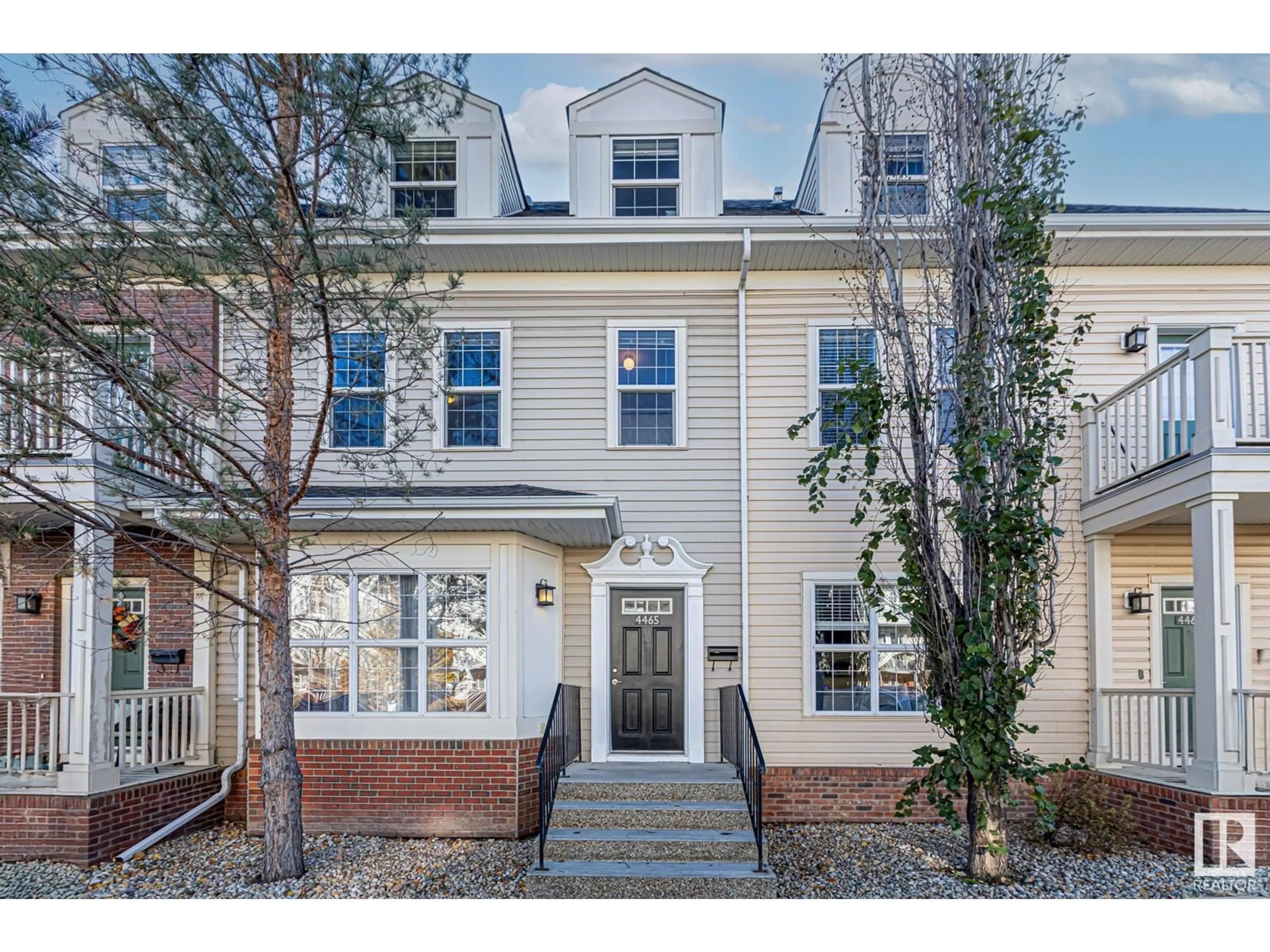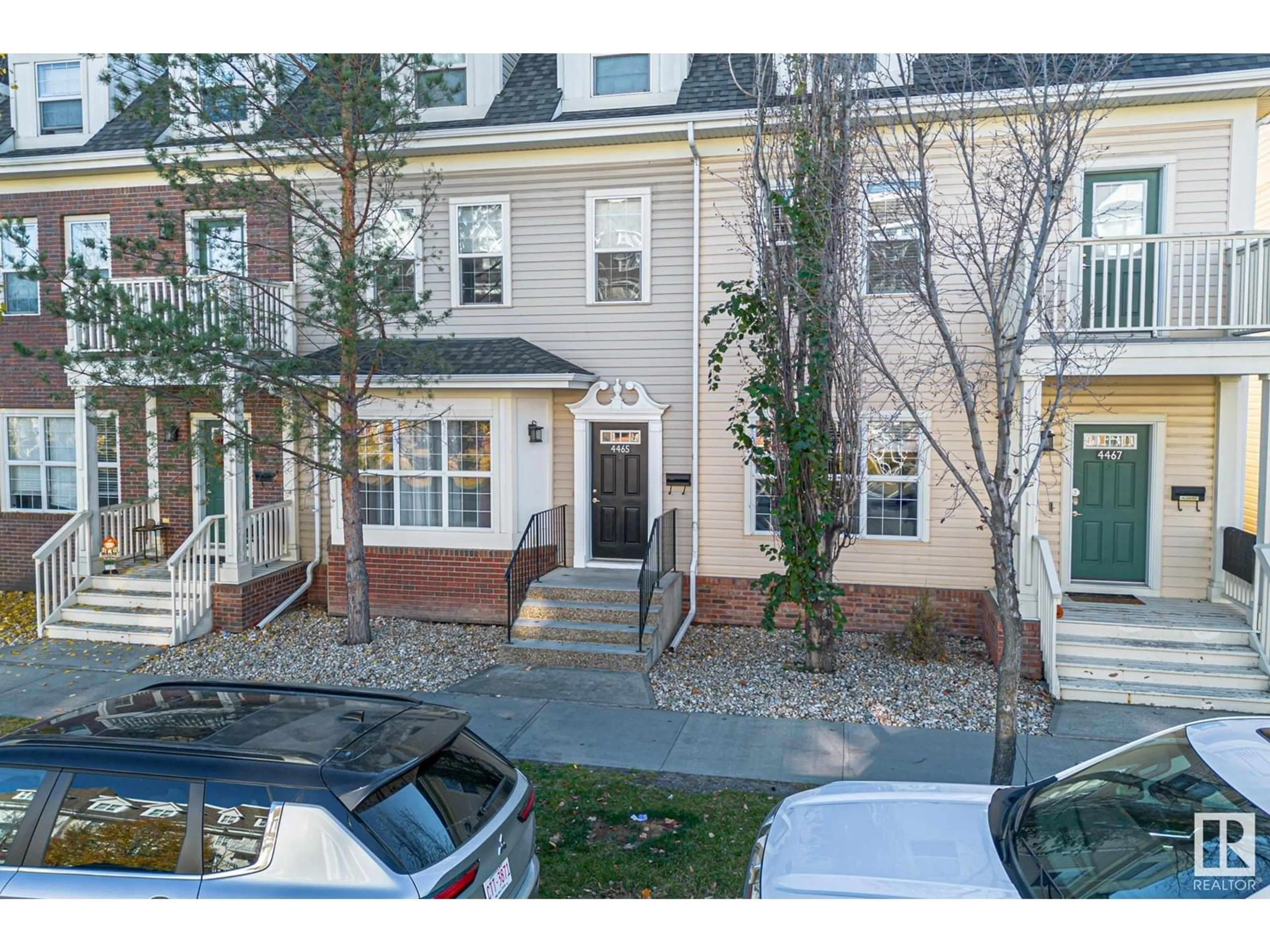4465 MCCRAE AV NW, Edmonton, Alberta T5E4G6
Contact us about this property
Highlights
Estimated ValueThis is the price Wahi expects this property to sell for.
The calculation is powered by our Instant Home Value Estimate, which uses current market and property price trends to estimate your home’s value with a 90% accuracy rate.Not available
Price/Sqft$189/sqft
Est. Mortgage$1,632/mo
Maintenance fees$306/mo
Tax Amount ()-
Days On Market22 days
Description
Welcome home to your 2,000-square-foot, three-storey townhouse in the Griesbach community. As you enter the main floor, the 9' ceilings create a spacious feel. The foyer leads into a large living room with an electric tile-surround fireplace. The kitchen and dining area are filled with natural light from the south-facing windows. The kitchen offers ample cabinetry and counter space with a great size dining room area, make this space perfect for entertaining. Heading upstairs, the second floor features two generously sized bedrooms with a Jack and Jill 4-piece ensuite bathroom, plus convenient laundry facilities and a den. The third floor boasts a huge primary bedroom with charming window nooks, a 5-piece ensuite with a soaker tub, and a spacious walk-in closet. The backyard includes two decks, a gazebo, and low-maintenance artificial turf and stones yard, along with a detached insulated double car garage. This home is surrounded by ponds, trails, shopping centers, recreational facilities, and more! (id:39198)
Property Details
Interior
Features
Main level Floor
Living room
13'10" x 14'4Dining room
12'1" x 9'2Kitchen
15'4" x 9'9Condo Details
Amenities
Ceiling - 9ft
Inclusions
Property History
 49
49

