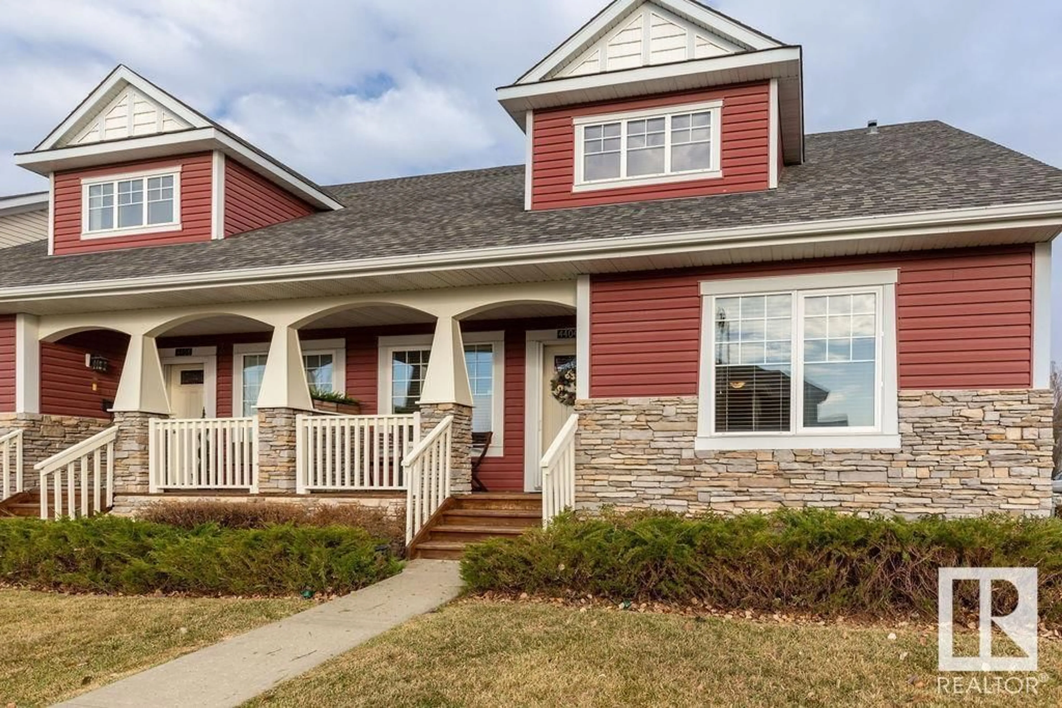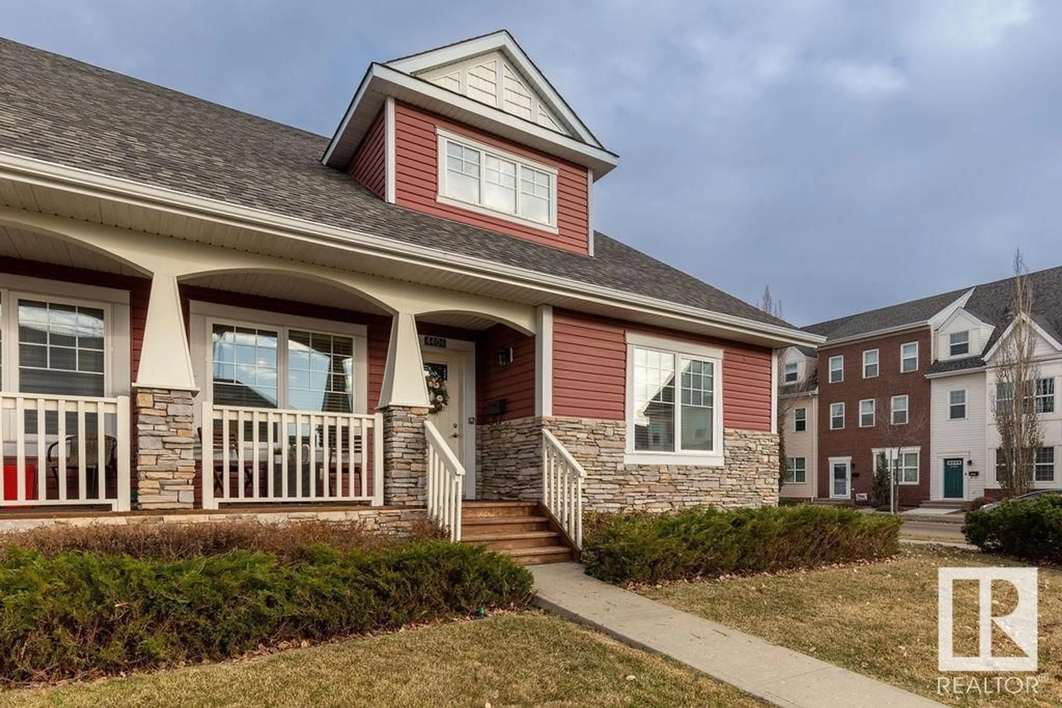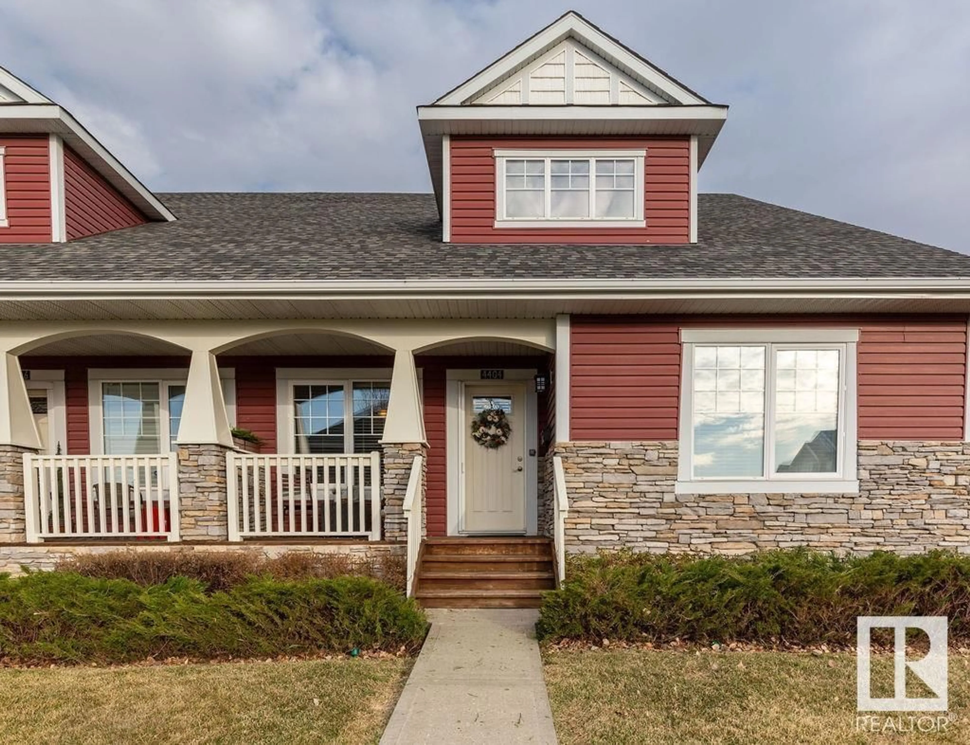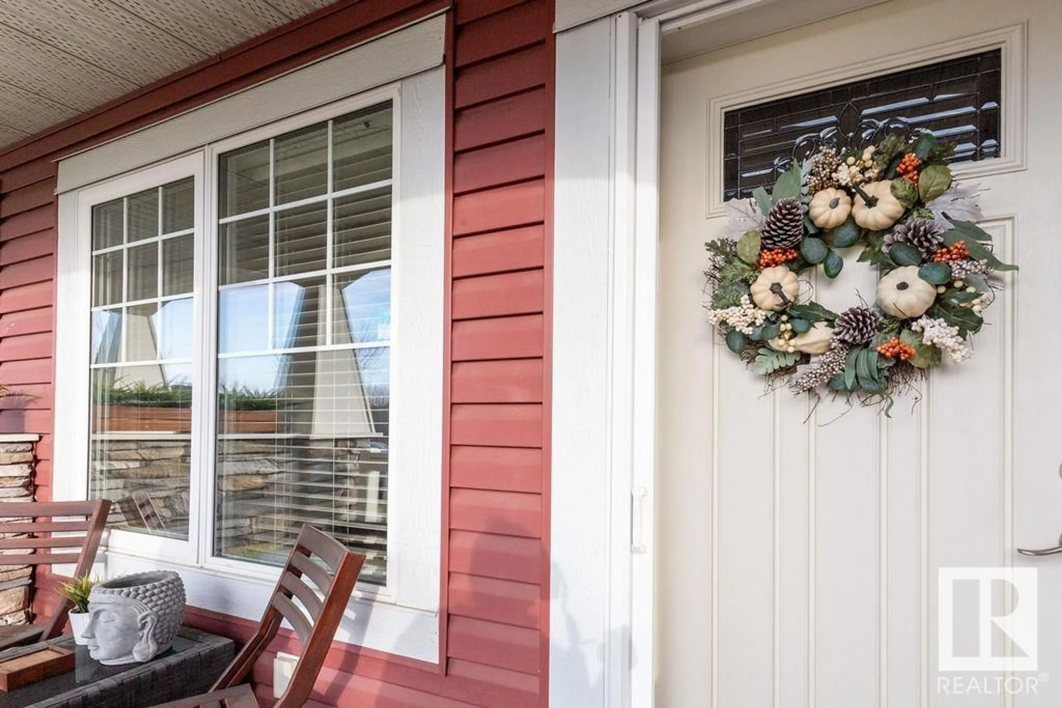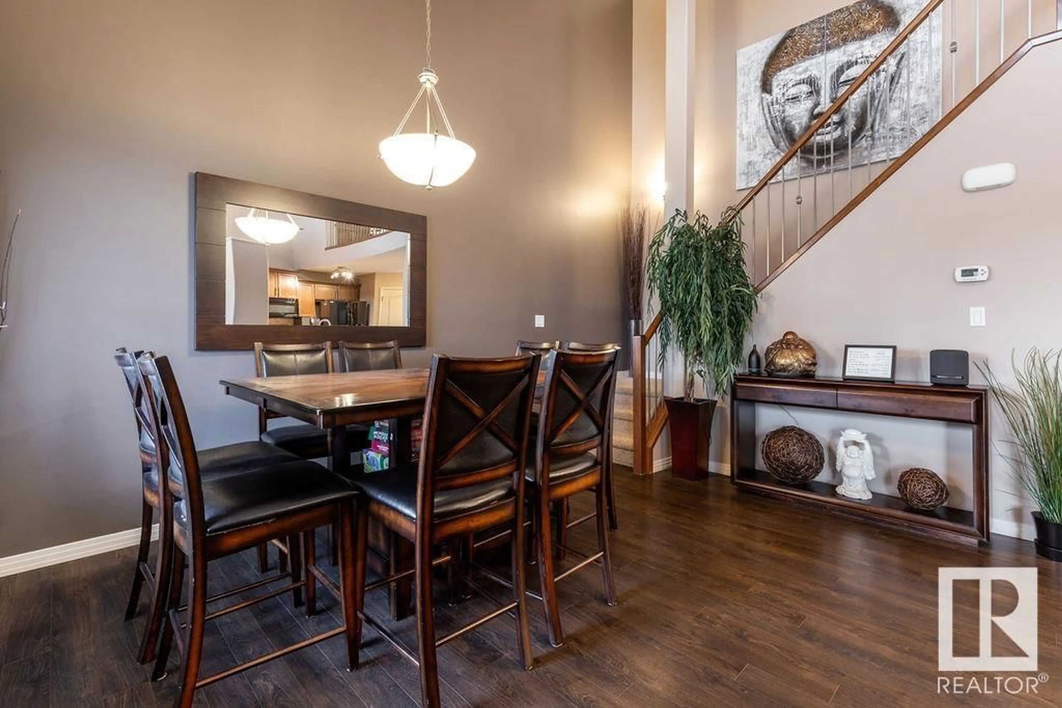4404 MCCRAE AV NW, Edmonton, Alberta T5E6N4
Contact us about this property
Highlights
Estimated ValueThis is the price Wahi expects this property to sell for.
The calculation is powered by our Instant Home Value Estimate, which uses current market and property price trends to estimate your home’s value with a 90% accuracy rate.Not available
Price/Sqft$287/sqft
Est. Mortgage$1,890/mo
Maintenance fees$385/mo
Tax Amount ()-
Days On Market207 days
Description
Welcome to this unique +45 Adult CONDO LIVING in the Brigades of Griesbach. This beautiful bungalow w/ loft end unit feat. over 2,500 sq ft of living space, 4 bdrm, 3.5 bath & superb design w/ attention to detail. Upon entering youll appreciate the bright & spacious main level w high ceilings & large windows. Living room & dining room feat. hardwood, ceramic tile & remote-controlled electric fireplace. From the main area, a chefs kitchen feat. granite countertops, all black appliances, pantry w main floor laundry. Main bdrm feat. a large closet, 3 pc. ensuite. Rear entrance overlooks the deck, back entertainment area & detached dbl garage. Upstairs is 2 generous sized bdrm, ample storage and a 4pc bath. Downstairs youll find 9 ceilings, a large bdrm w/ walk-in closet, 4pc bath & a massive entertainment area. Custom electric blinds throughout, central vac, tankless hot water on demand & A/C! Awesome location steps away from lakes, parks, YMCA. Home is 10/10! (id:39198)
Property Details
Interior
Features
Basement Floor
Bedroom 4
4.59 m x 3.8 mRecreation room
7.87 m x 4.77 mLiving room
4.23 m x 4.15 mExterior
Parking
Garage spaces 4
Garage type -
Other parking spaces 0
Total parking spaces 4
Condo Details
Amenities
Ceiling - 9ft
Inclusions

