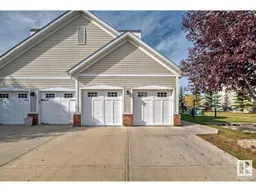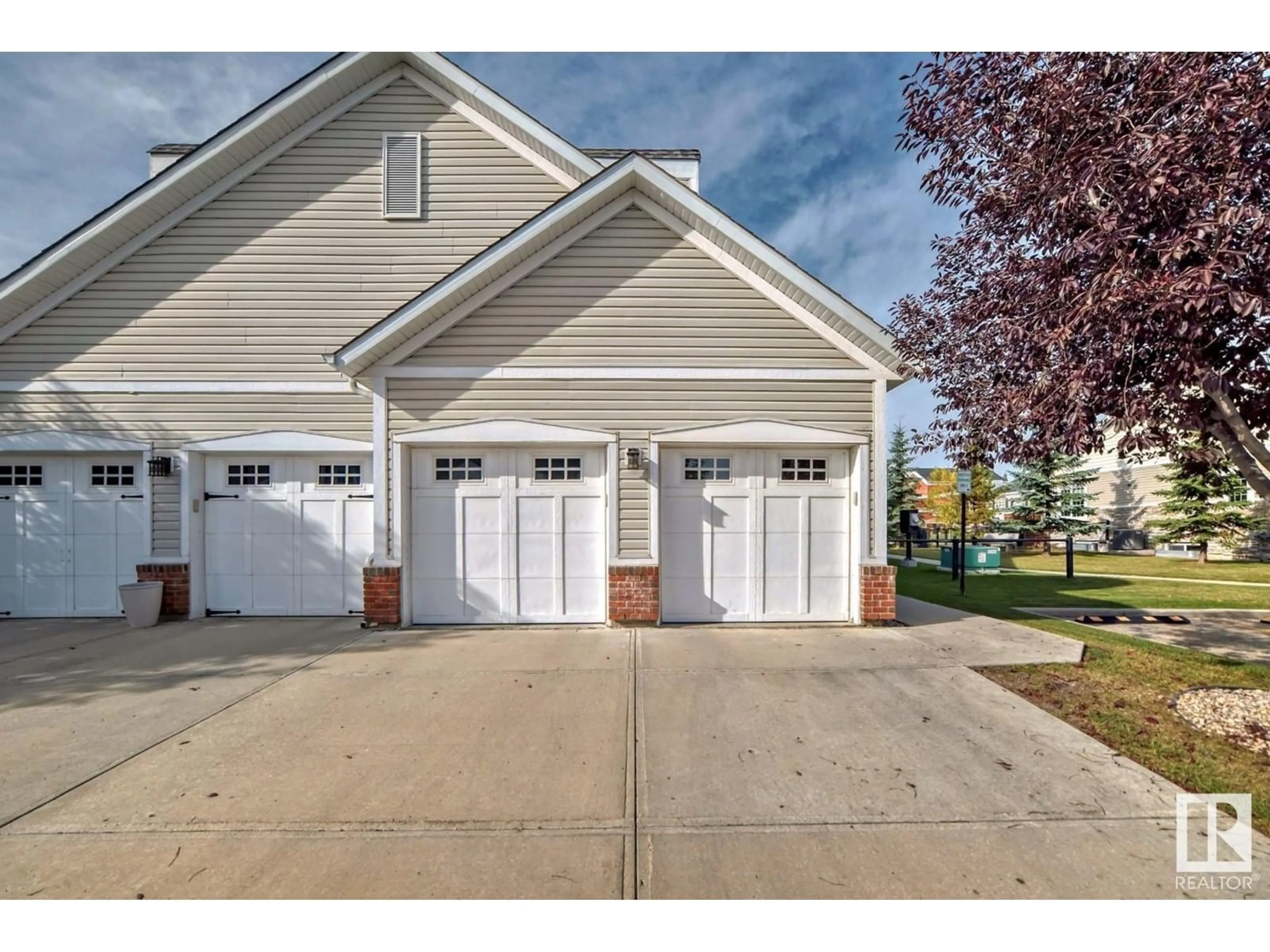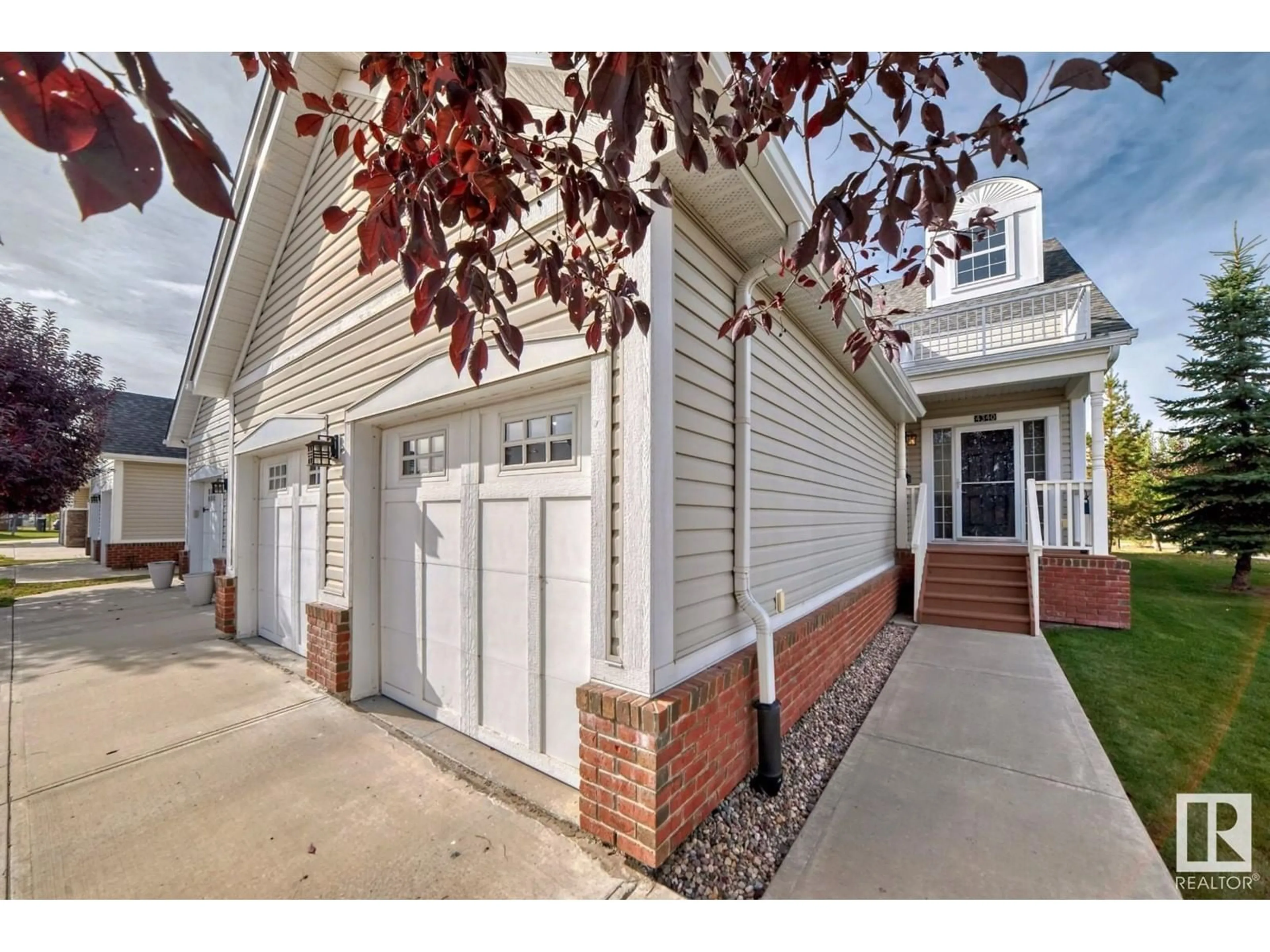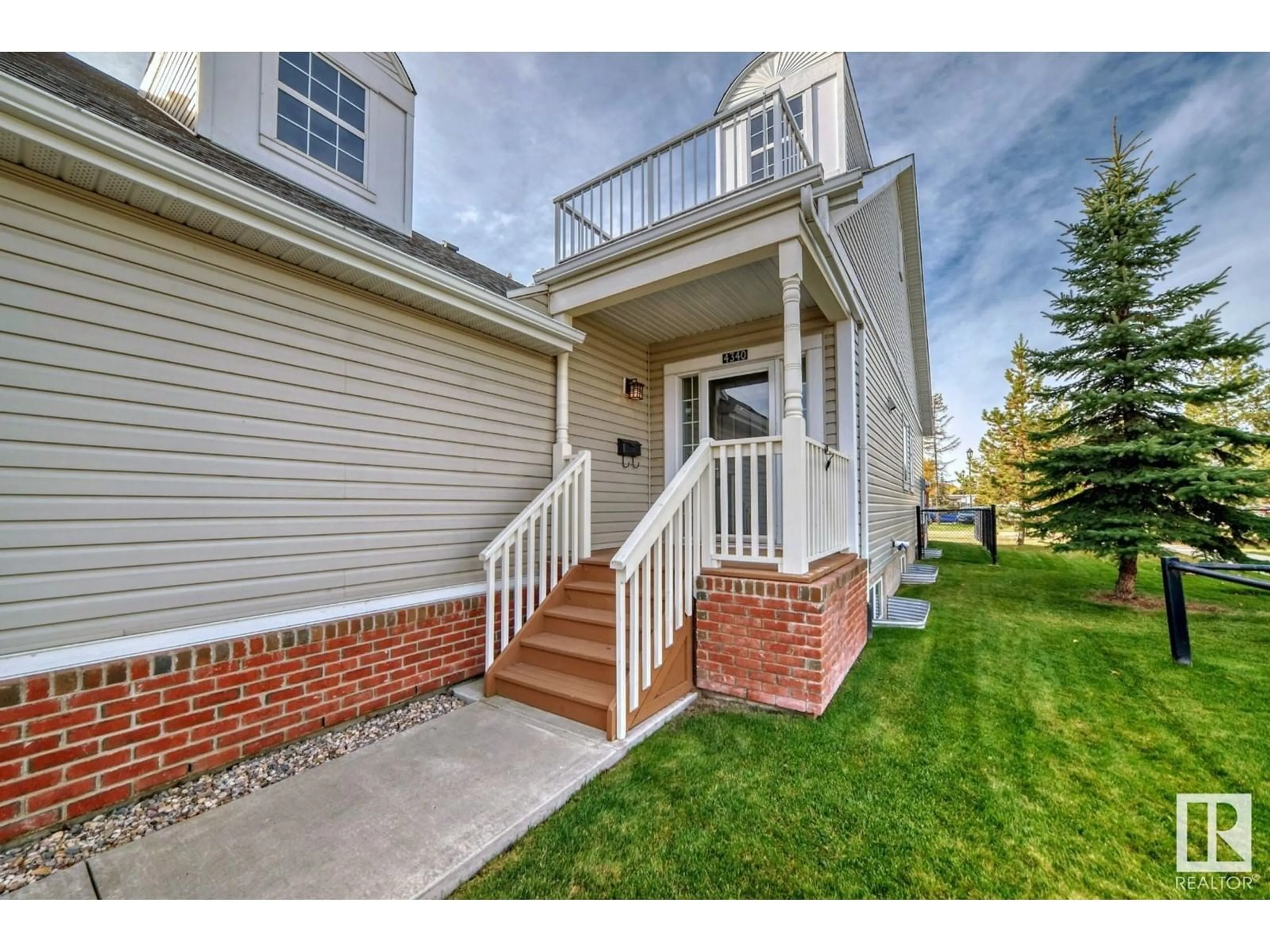4340 VETERANS WY NW, Edmonton, Alberta T5E6P8
Contact us about this property
Highlights
Estimated ValueThis is the price Wahi expects this property to sell for.
The calculation is powered by our Instant Home Value Estimate, which uses current market and property price trends to estimate your home’s value with a 90% accuracy rate.Not available
Price/Sqft$363/sqft
Est. Mortgage$1,885/mth
Maintenance fees$385/mth
Tax Amount ()-
Days On Market2 days
Description
Executive 1/2 Duplex Bungalow 9-foot ceilings and Open floor plan. Adult only over 50 complex. It has Dark hardwood floors in living and dining room. 1 bedroom and den on the main floor master bedroom has 4pc bath 2 sinks and large shower. with walk in closet. living room has access to west facing deck and fireplace. main floor laundry and full 4pc bathroom. fully developed basement with large entertaining rumpus room and 2 bedrooms with 4pc bath. and lots of storage. tankless hot water tank, double attached garage with direct access to the home. home has Custom electric blinds, price includes piano and chair in basement. Home is beside a green space. Quick access, within walking distance of schools, parks, trails, YMCA, library and shopping. Short drive to Anthony Henday Dr. and downtown. (id:39198)
Property Details
Interior
Features
Basement Floor
Family room
7.95 m x 4.61 mBedroom 2
3.02 m x 2.73 mBedroom 3
3.04 m x 2.72 mUtility room
4.4 m x 3.36 mExterior
Parking
Garage spaces 4
Garage type Attached Garage
Other parking spaces 0
Total parking spaces 4
Condo Details
Amenities
Ceiling - 9ft
Inclusions
Property History
 50
50


