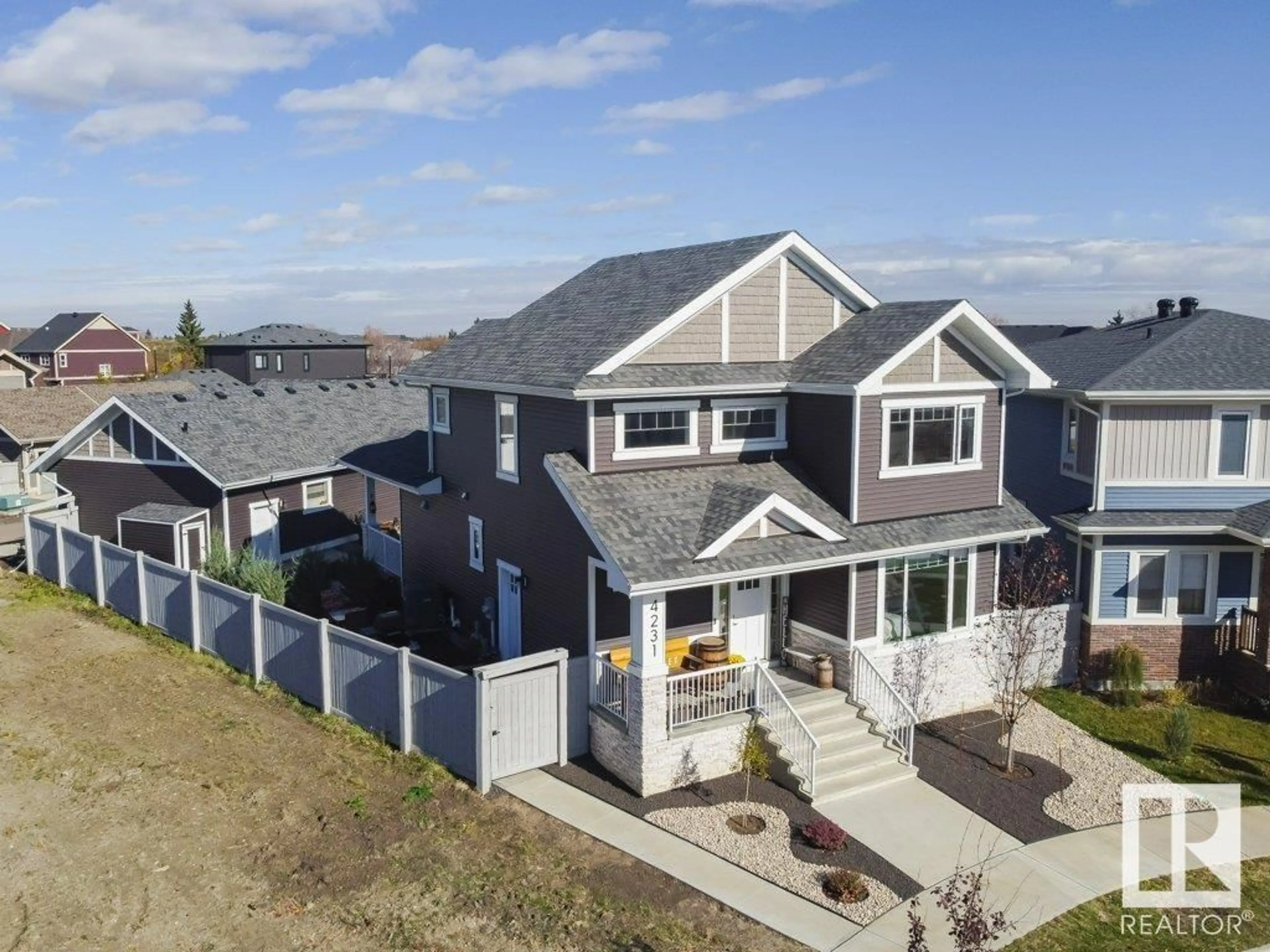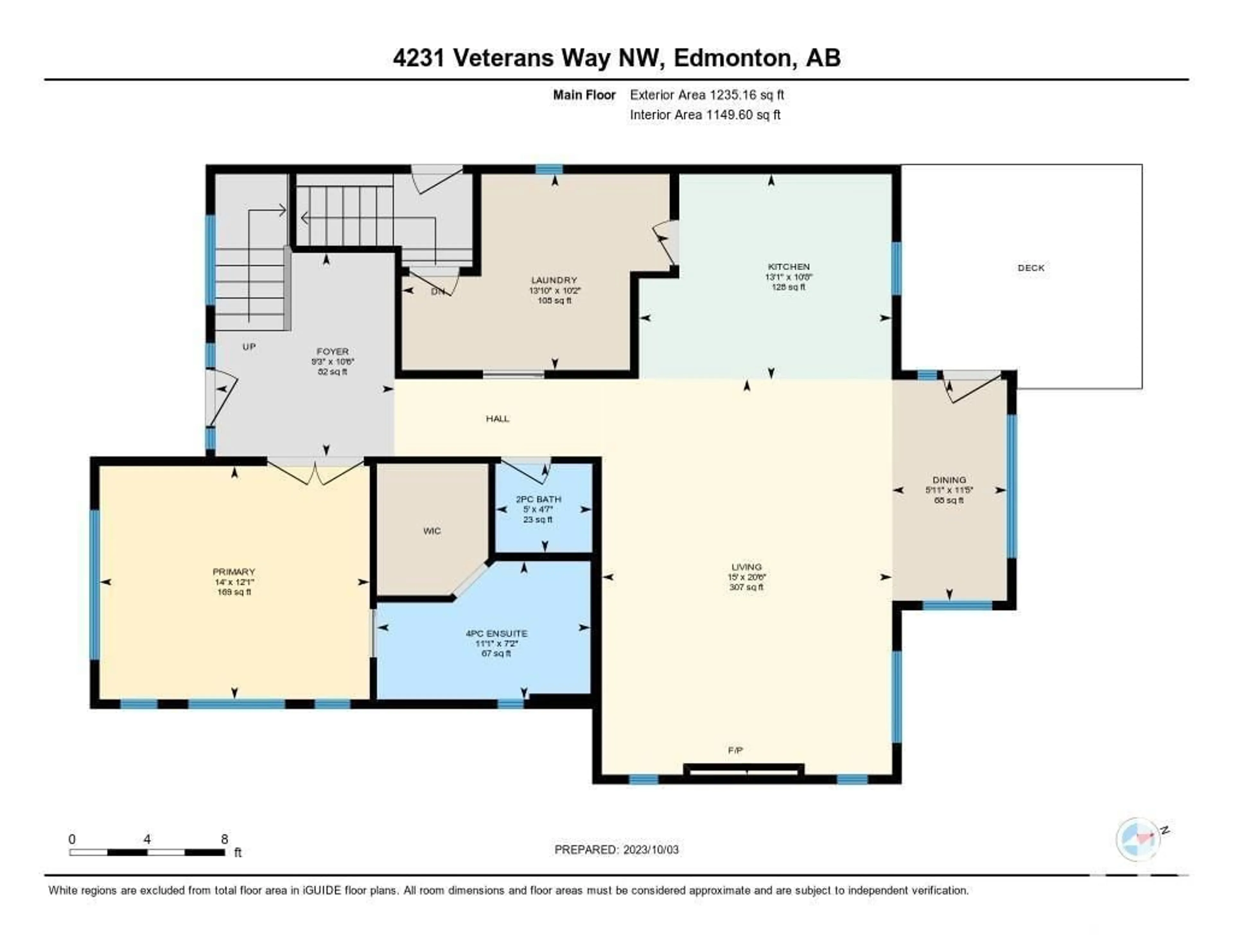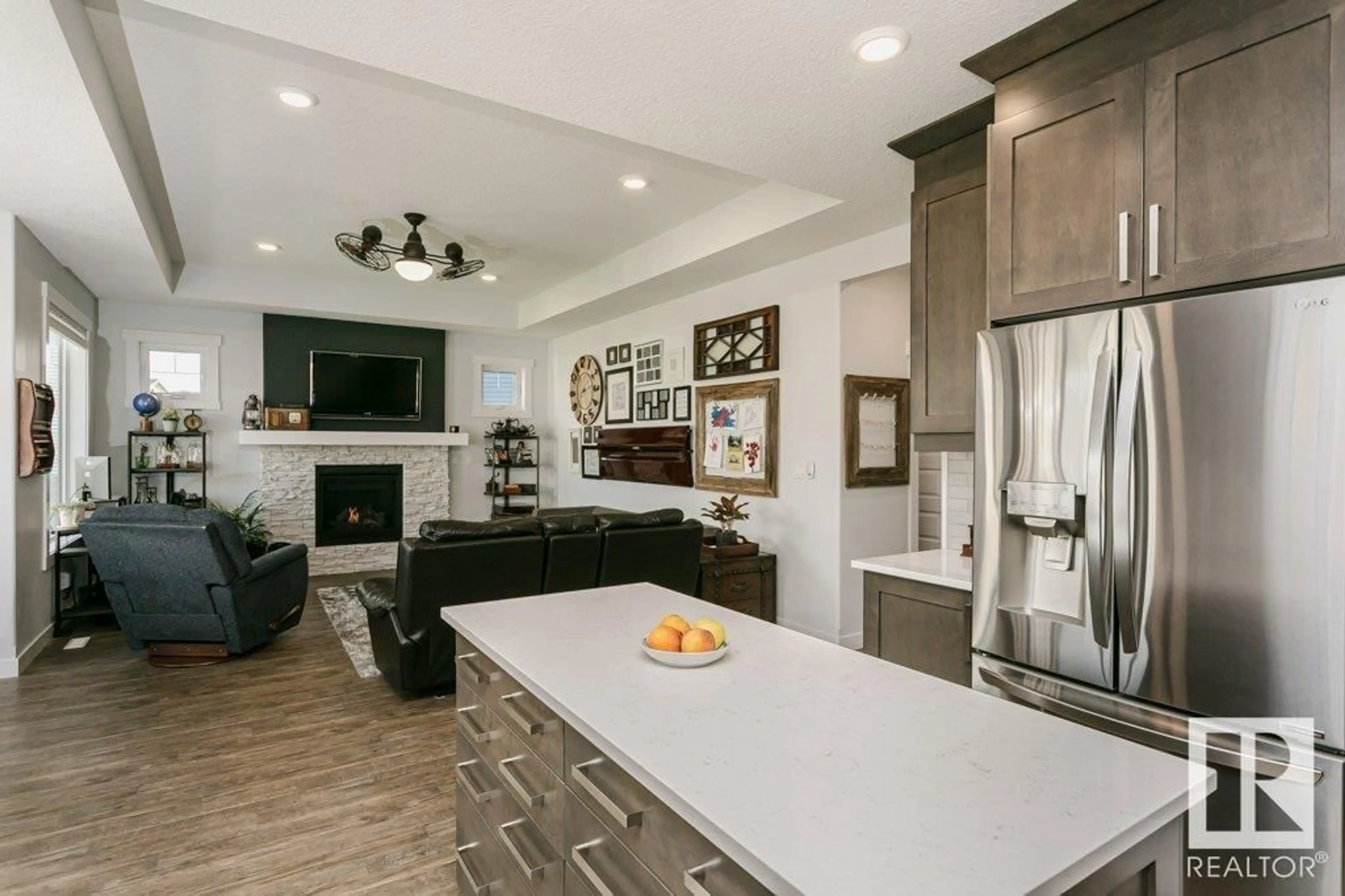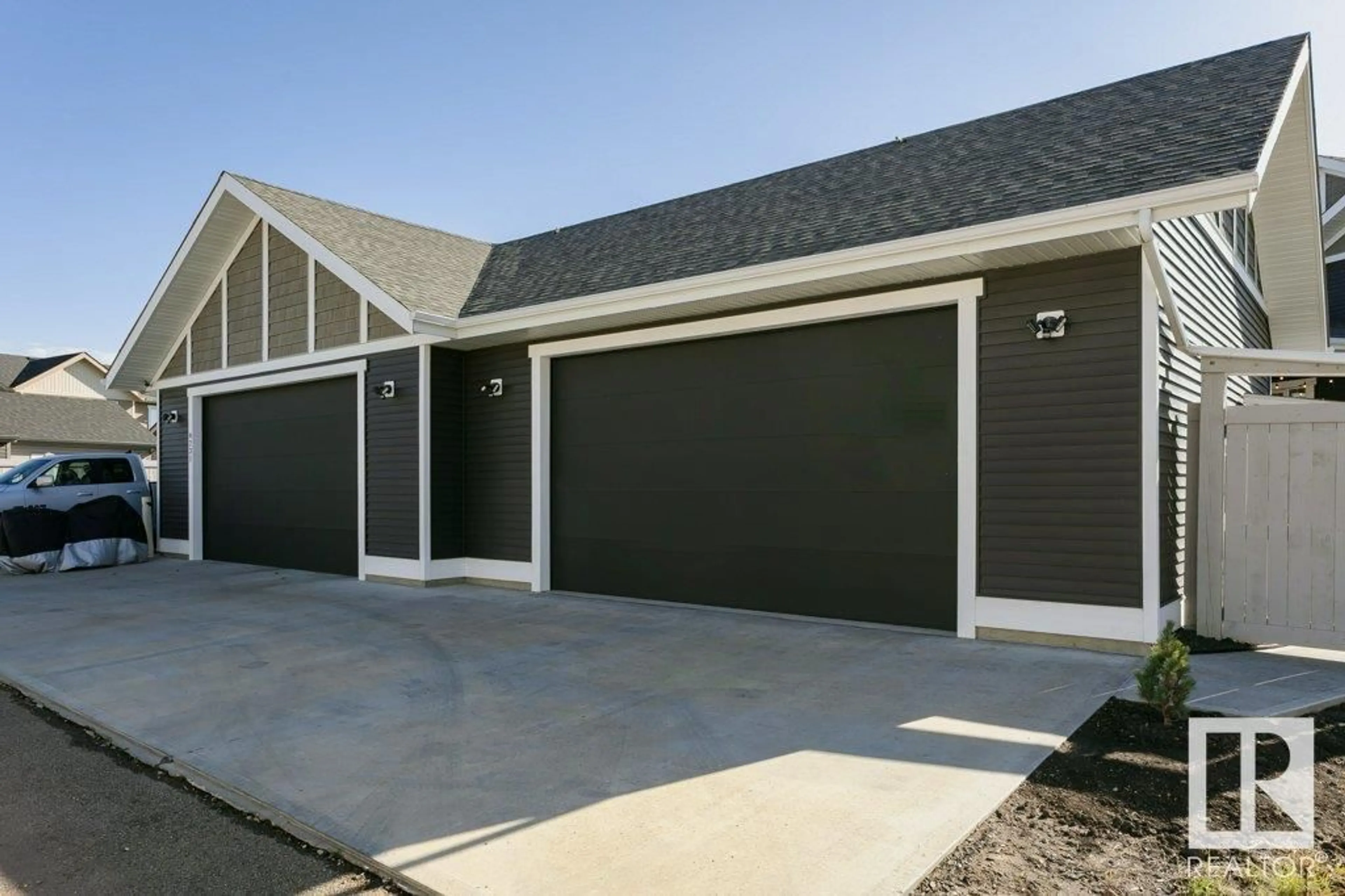4231 VETERANS WY NW, Edmonton, Alberta T5E6W7
Contact us about this property
Highlights
Estimated ValueThis is the price Wahi expects this property to sell for.
The calculation is powered by our Instant Home Value Estimate, which uses current market and property price trends to estimate your home’s value with a 90% accuracy rate.Not available
Price/Sqft$403/sqft
Est. Mortgage$3,435/mo
Tax Amount ()-
Days On Market215 days
Description
ACREAGE IN THE CITY! This massive 9,400 sq ft lot is in a fantastic, yet private location. The home is almost 3000 square ft of finished area, including a 1000 sq ft 2 bedroom LEGAL SUITE with 9 ft ceilings, that is fully furnished with everything you need for short & long term rental income, or a space for independent family members. The home was quality built in 2018 by Concept homes. Great for a family, 3 bedrooms up and the owners suite on the main level, with generous sized rooms including a huge central mudroom/pantry area, a spacious kitchen with quartz counters, island and stainless appliances. The covered deck to enjoy the sunny Alberta outdoors. THE GARAGE! 1300 sq ft (that's 4 cars plus a shop!) 220 service, heated, insulated with 9 ft doors and a 10 ft w/ 13 ft vaults. With outside parking for 5 vehicles+ and the suite. There is also a vehicle gate into the yard, so it REALLY is like an acreage....ample room to store your things! This fine property is priced FAR BELOW REPLACEMENT VALUE! (id:39198)
Property Details
Interior
Features
Basement Floor
Second Kitchen
4.48 m x 3.12 mBedroom 5
3.94 m x 3.39 mBedroom 6
3.4 m x 3.14 mUtility room
4.25 m x 2.83 mExterior
Parking
Garage spaces 10
Garage type -
Other parking spaces 0
Total parking spaces 10




