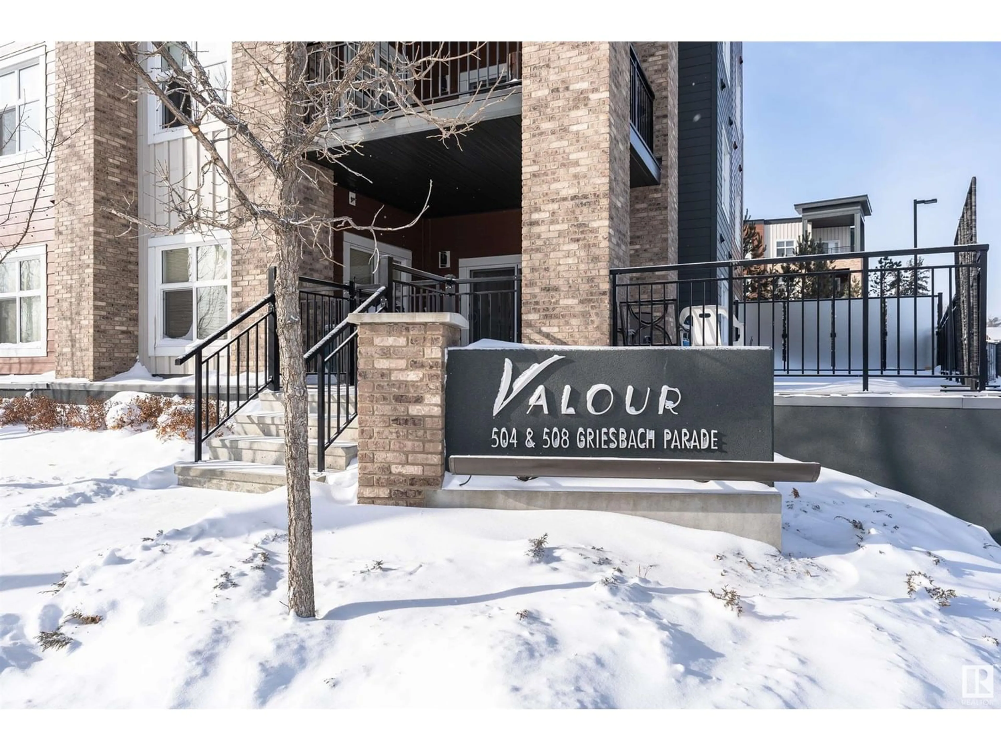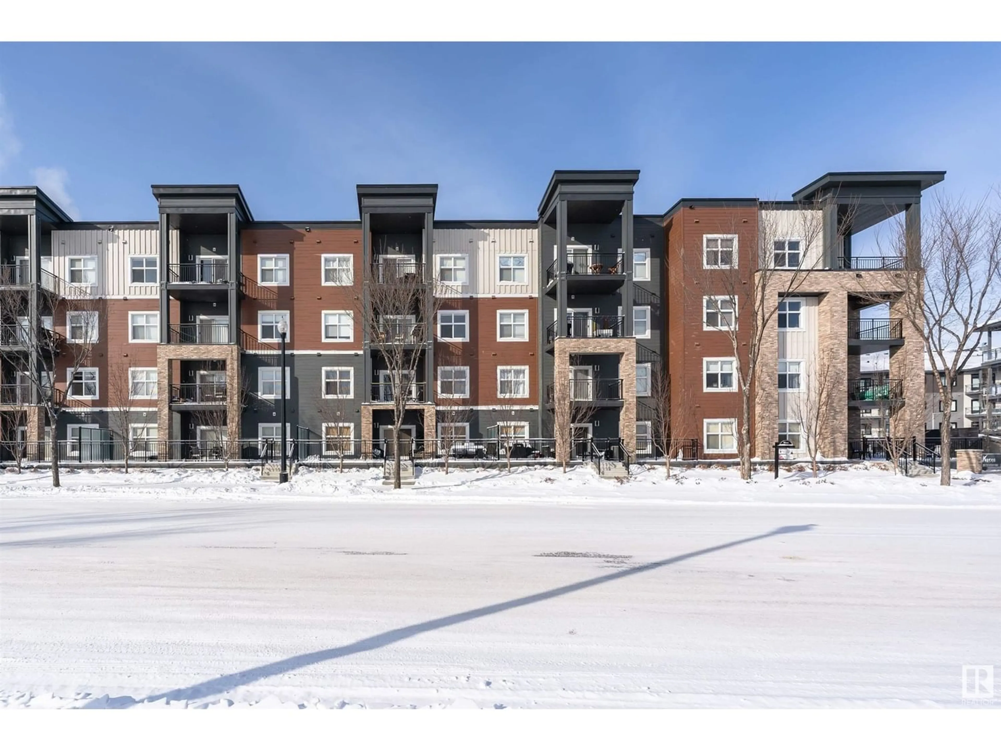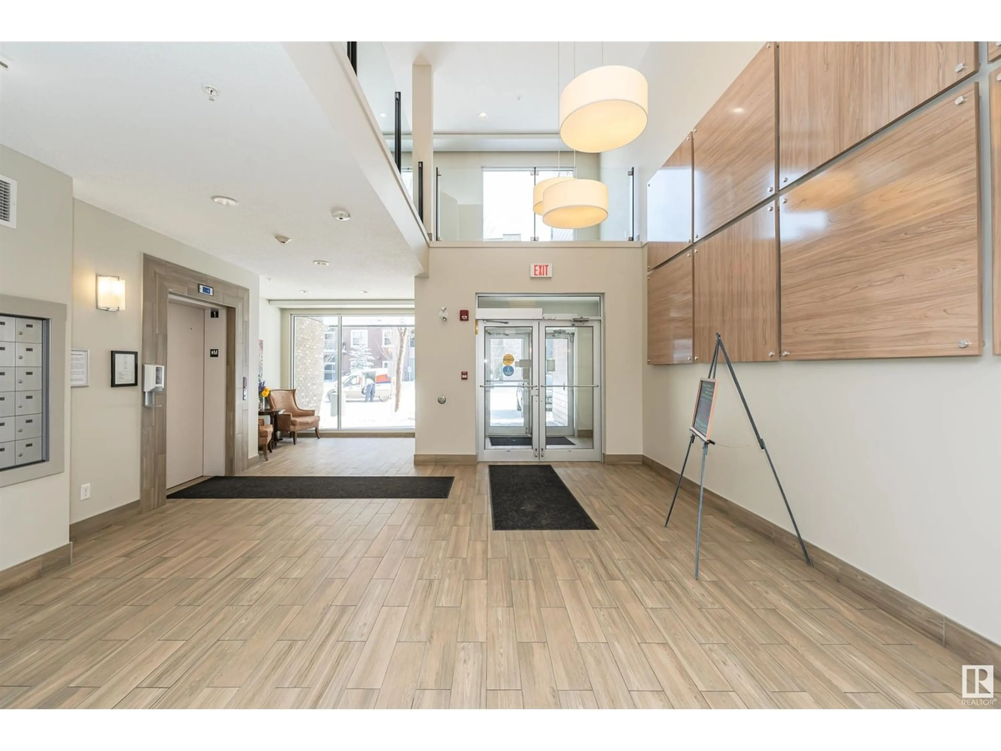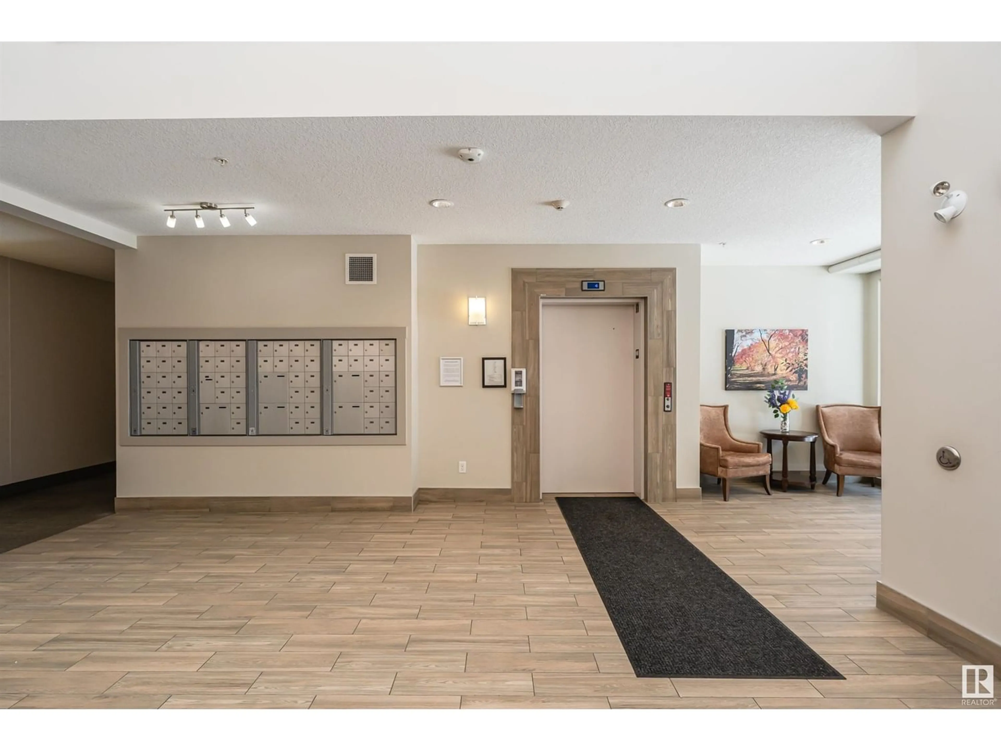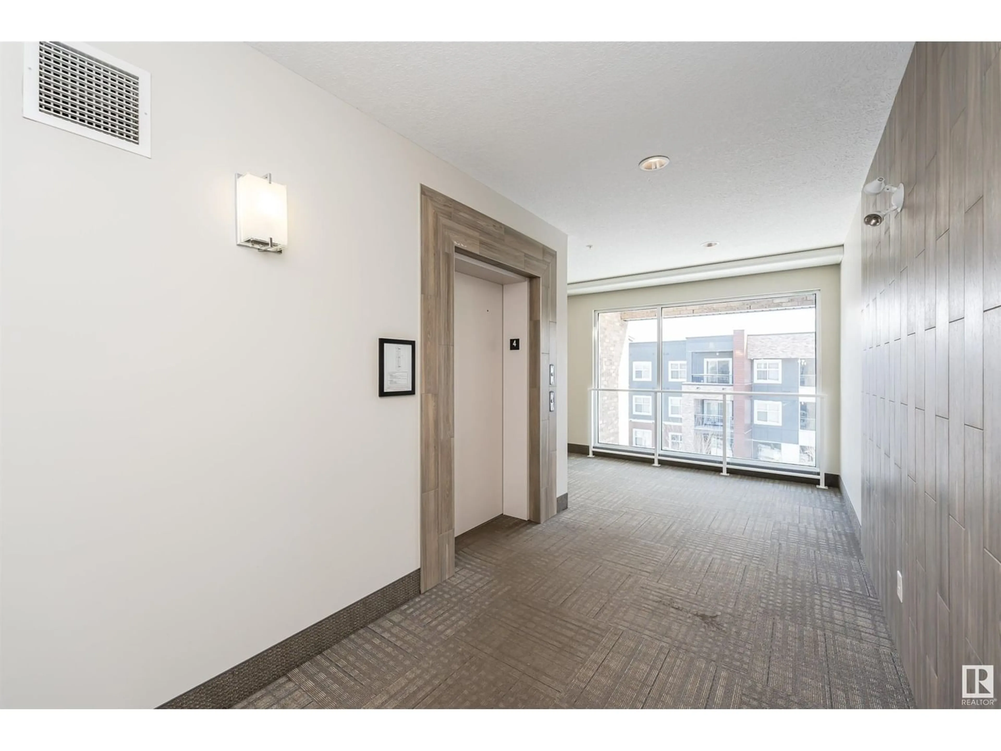#420 508 Griesbach PR NW, Edmonton, Alberta T5E6V9
Contact us about this property
Highlights
Estimated ValueThis is the price Wahi expects this property to sell for.
The calculation is powered by our Instant Home Value Estimate, which uses current market and property price trends to estimate your home’s value with a 90% accuracy rate.Not available
Price/Sqft$291/sqft
Est. Mortgage$1,063/mo
Maintenance fees$474/mo
Tax Amount ()-
Days On Market296 days
Description
Welcome home to this exceptional top floor unit in the charming community of Griesbach. This well maintained 2-bedroom 2-bathroom unit provides a spacious floorplan with practical amenities like ensuite laundry, ample storage and a functional kitchen. The unit provides an east facing covered balcony c/w gas bib for outdoor grilling. Hunter Douglas cellular blinds adorn the bedroom windows. Enjoy the comfort of sleek laminate floors and freshly painted walls. The Valor complex amenities include a well-equipped fitness center, social room c/w billiards table and security features throughout. The unit includes a heated underground stall and an energized surface stall. Steps away is Griesbach Village that caters to the community with shops, restaurants, boutiques and more. Enjoy the natural beauty of the area with an accessible lake-side walking path. The proximity of a transit center allows you to easily connect with the rest of the city. Don't miss out on the opportunity to live in this northside gem. (id:39198)
Property Details
Interior
Features
Main level Floor
Laundry room
Living room
Dining room
Kitchen
Exterior
Parking
Garage spaces 2
Garage type -
Other parking spaces 0
Total parking spaces 2
Condo Details
Amenities
Vinyl Windows
Inclusions

