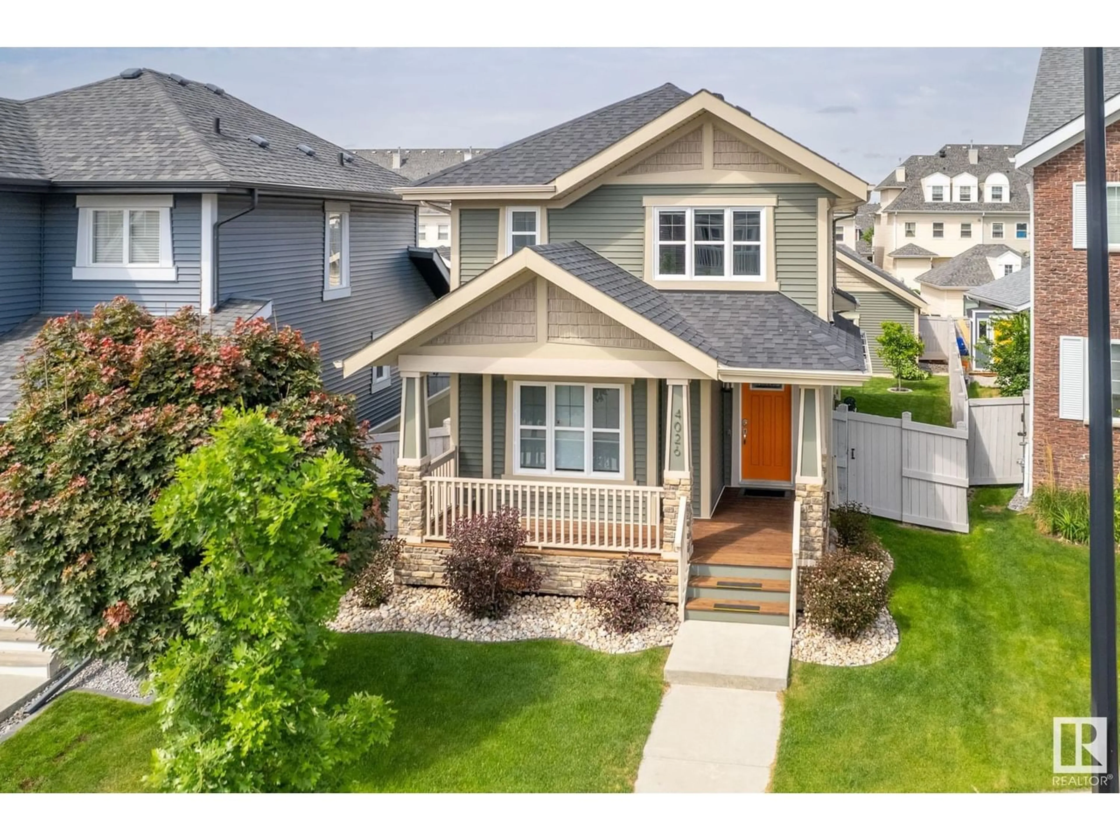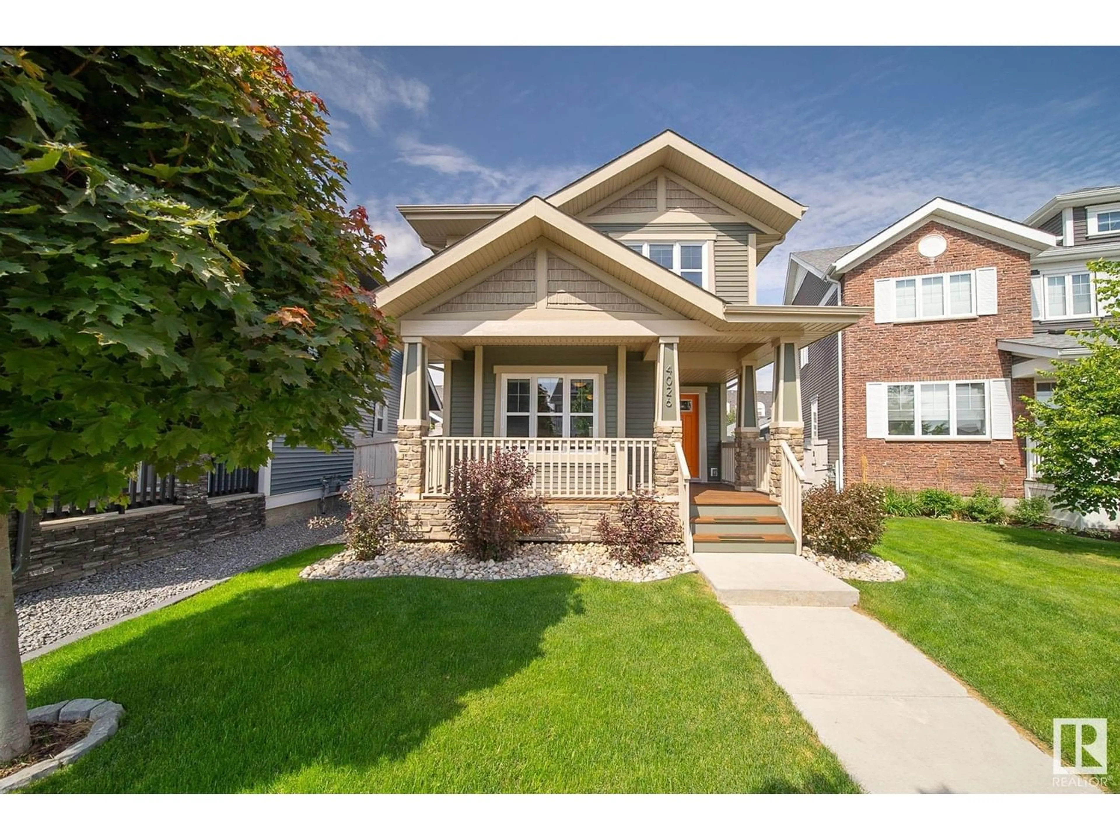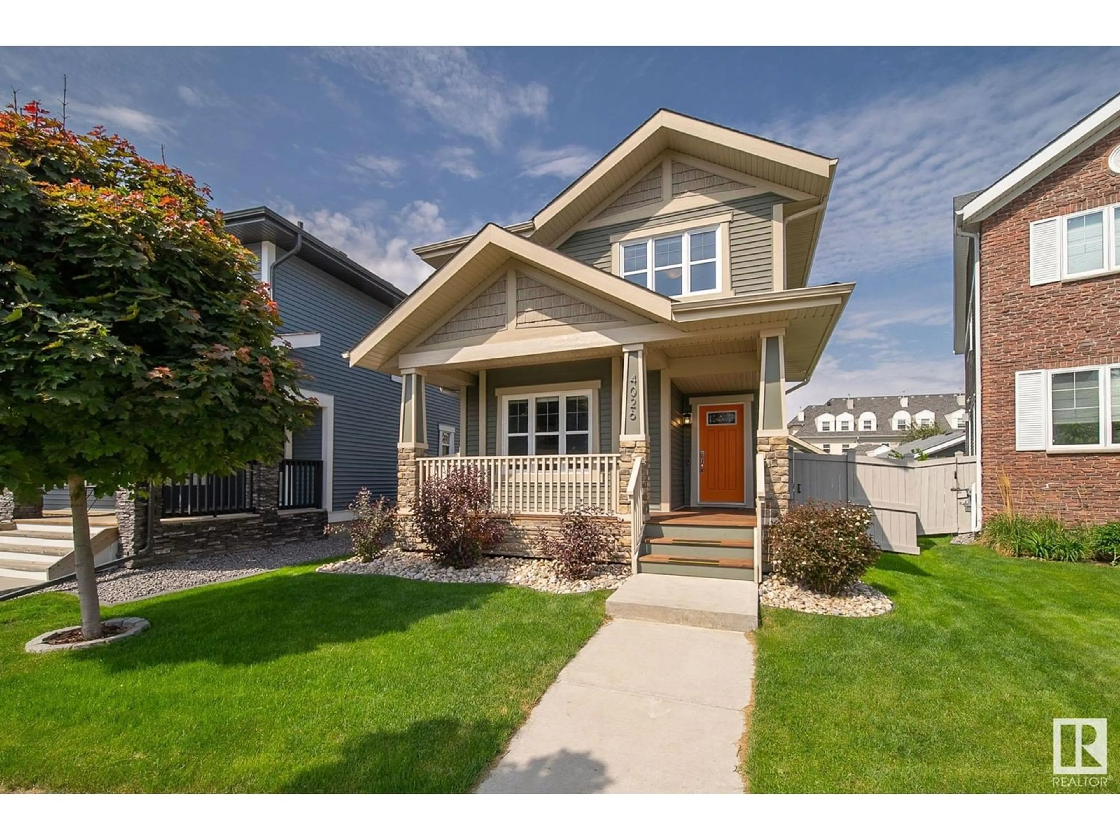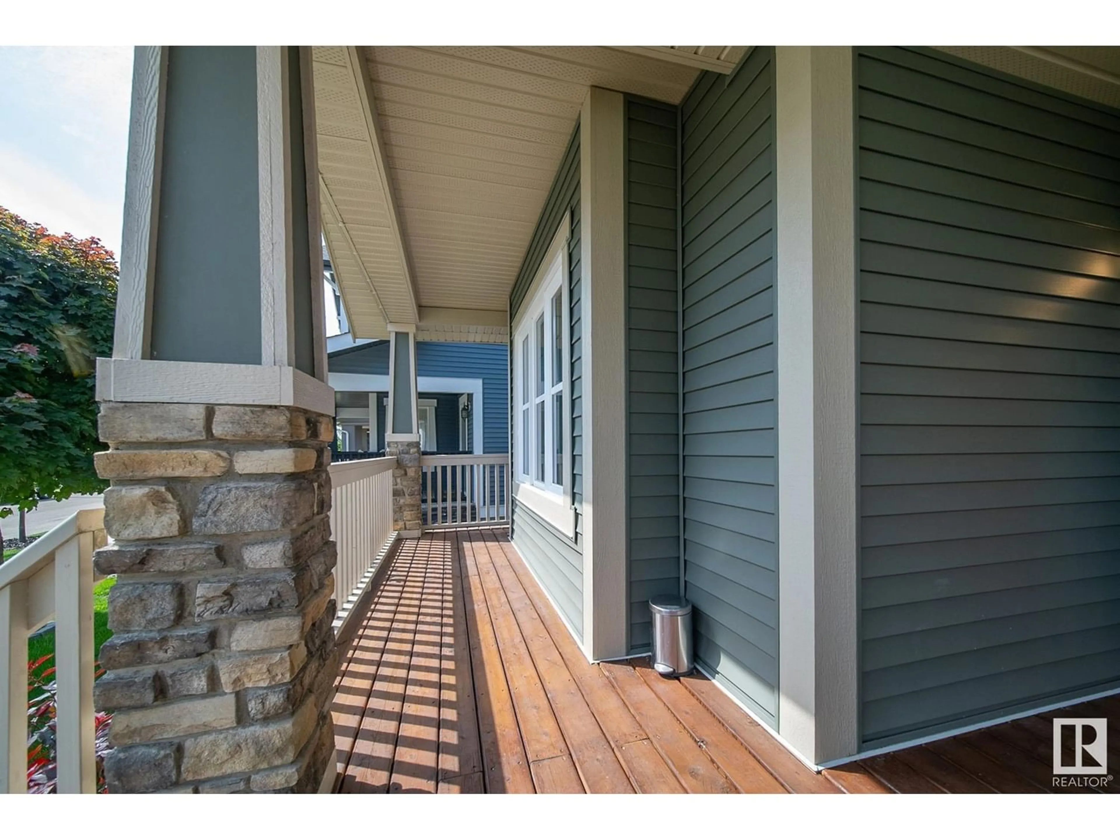4026 MORRISON WY NW, Edmonton, Alberta T5E6S7
Contact us about this property
Highlights
Estimated ValueThis is the price Wahi expects this property to sell for.
The calculation is powered by our Instant Home Value Estimate, which uses current market and property price trends to estimate your home’s value with a 90% accuracy rate.Not available
Price/Sqft$391/sqft
Est. Mortgage$2,576/mo
Tax Amount ()-
Days On Market317 days
Description
This home has everything you have been dreaming of! To start, this home is situated on a pie lot with an INSULATED & HEATED TRIPLE CAR GARAGE, picturesque landscaping with a beautiful DECK, & additional paved storage! Inside the main floor homes a spacious living room with hardwood floors that flood to the kitchen & dining area! Now this kitchen is what chefs dreams are made of as you will find GRANITE COUNTERTOPS, CEILING HIGH CABINETS, SS APPLIANCE, & GAS RANGE! Completing the main level is a custom mudroom nook, along with a 2pc bath! Upstairs homes 2 PRIMARY BEDROOMS W/WALK IN CLOSETS & ENSUITE'S! The one ensuite has a large walk in shower, while the other Primary ensuite takes it to the next level with adding a jetted tub along with the walk in shower! The basement is fully finished with a flex/den area, spacious REC ROOM which is complete with a WET BAR, but can easily be converted to a 3rd BEDROOM, & a 2pc bathroom! Extra Features: CENTRAL A/C, 220 WIRING IN GARAGE, 9FT CEILINGS, UPSTAIRS LAUNDRY! (id:39198)
Property Details
Interior
Features
Basement Floor
Recreation room
5.8 m x 3 mExterior
Parking
Garage spaces 8
Garage type Detached Garage
Other parking spaces 0
Total parking spaces 8




