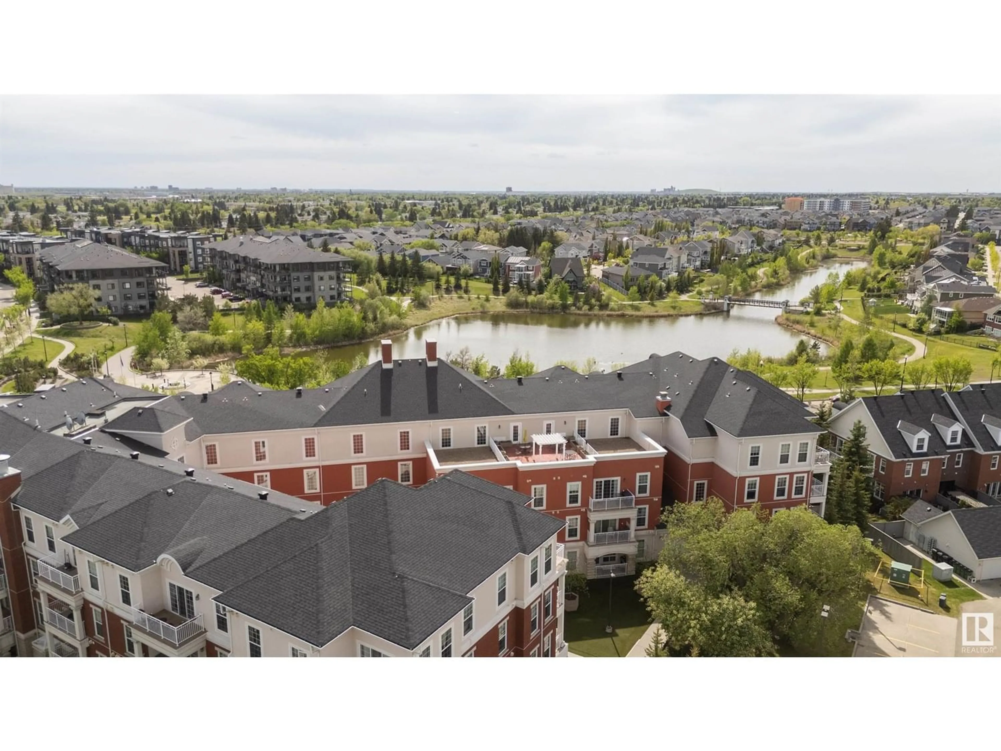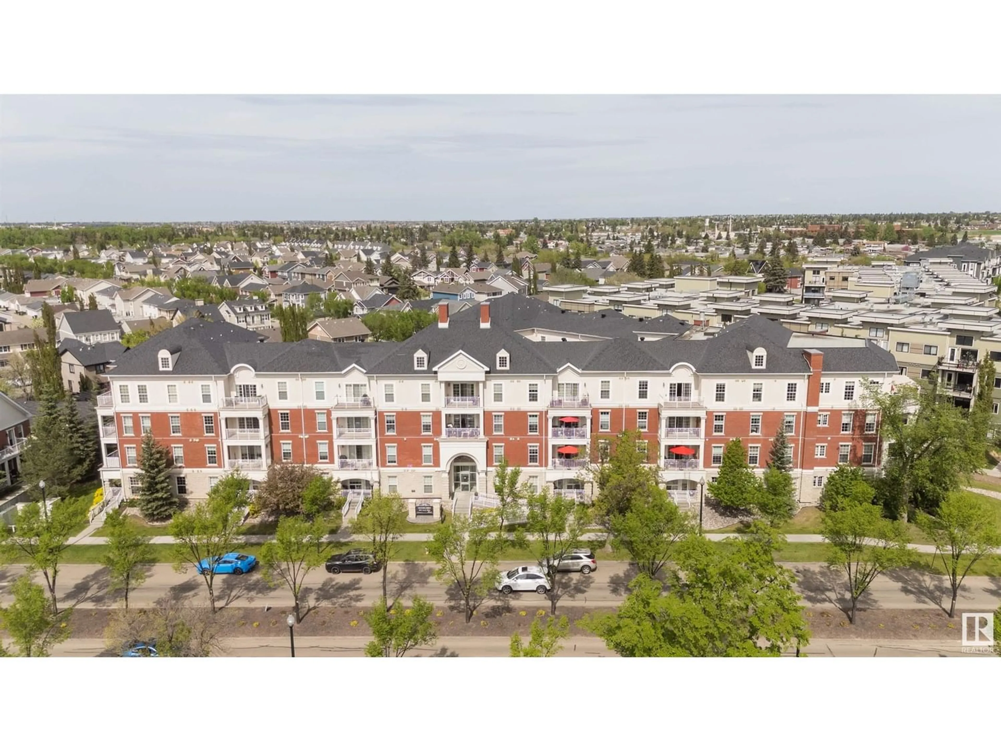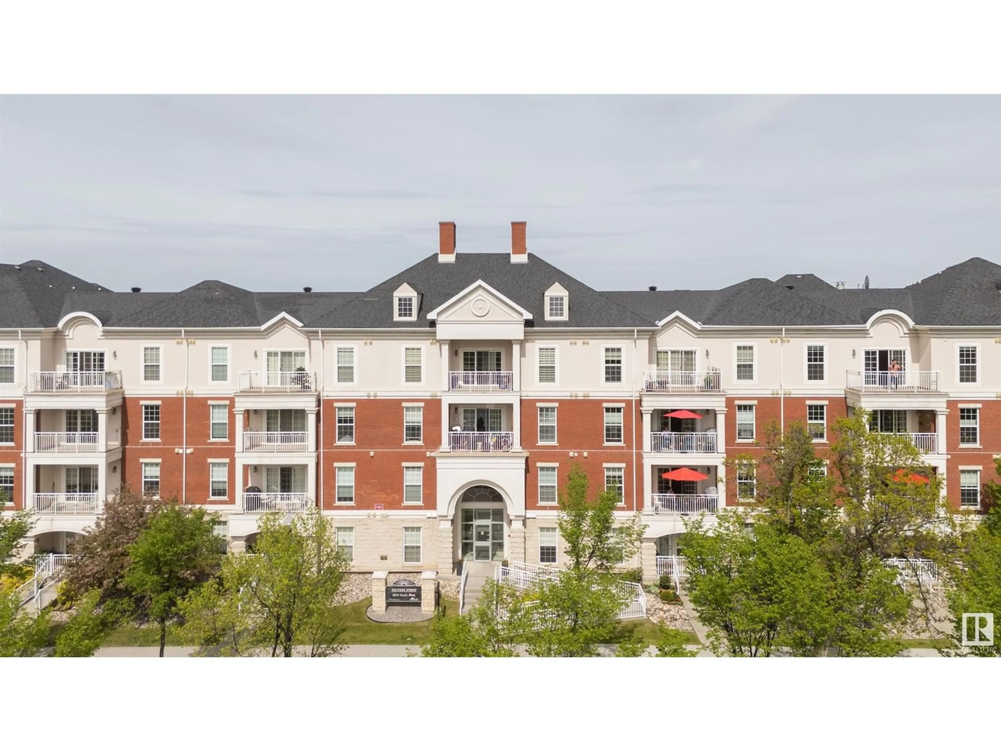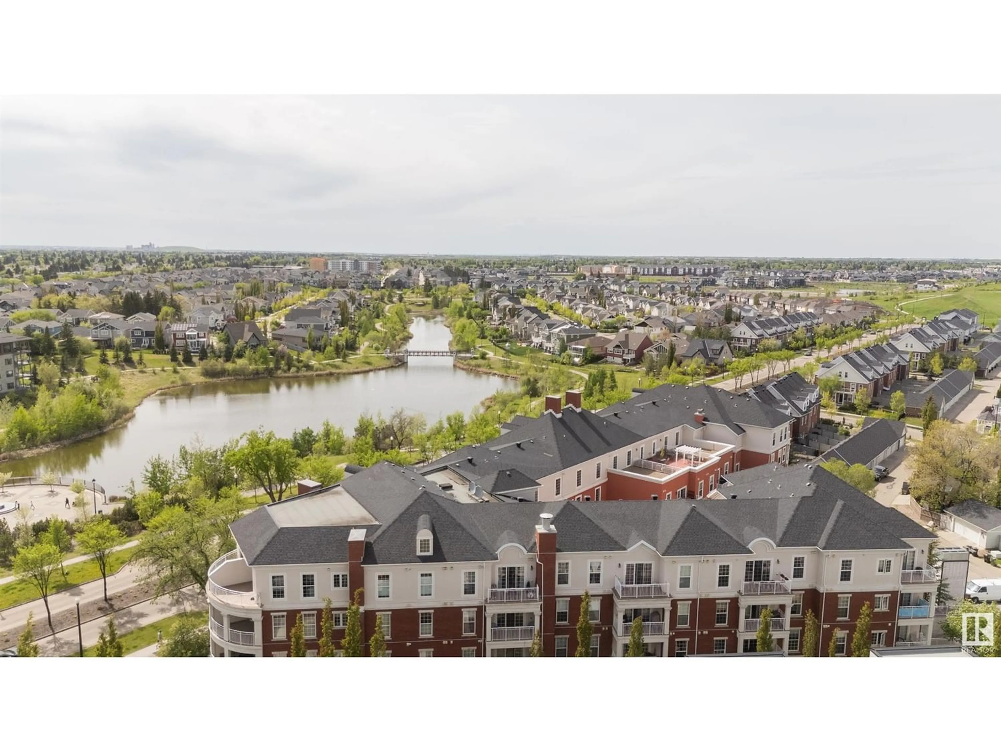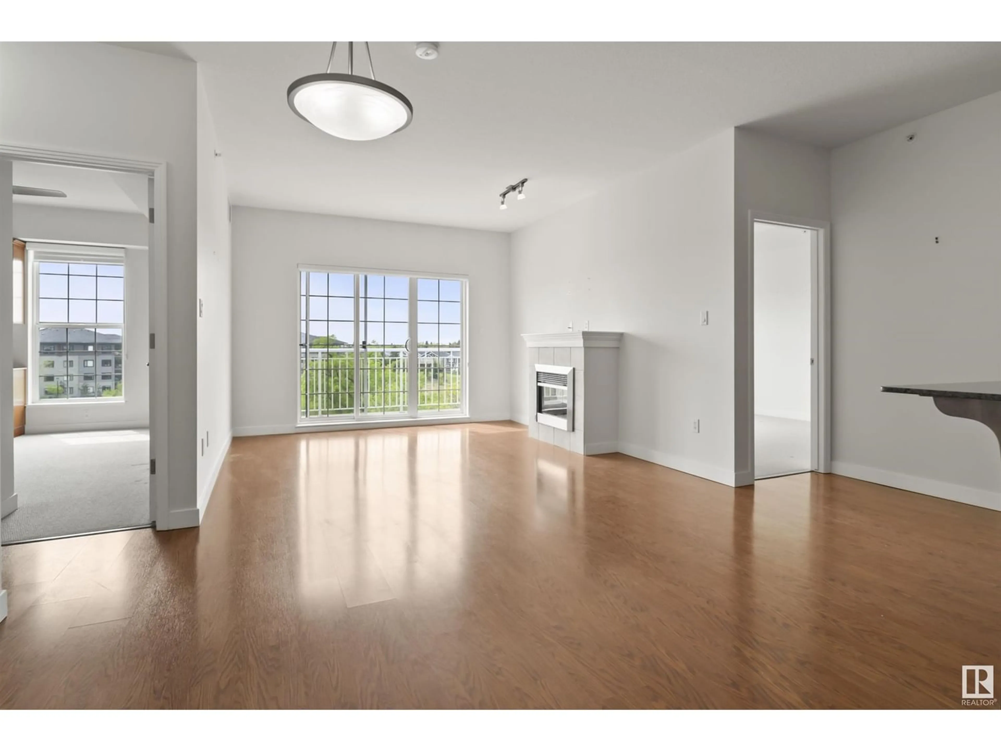#402 1003 GAULT BV NW, Edmonton, Alberta T5E4H5
Contact us about this property
Highlights
Estimated ValueThis is the price Wahi expects this property to sell for.
The calculation is powered by our Instant Home Value Estimate, which uses current market and property price trends to estimate your home’s value with a 90% accuracy rate.Not available
Price/Sqft$335/sqft
Est. Mortgage$1,503/mo
Maintenance fees$603/mo
Tax Amount ()-
Days On Market205 days
Description
Welcome to the next chapter of your life in the desirable Victory Point in Griesbach. This immaculate top floor move-in ready unit boasts a picturesque view of the pristine lake. With 2 beds, 2 baths, and 2 underground parking stalls; this unit is the ideal home for any buyer. Whether you're downsizing or a first time homebuyer, this unit won't disappoint. Enjoy the natural sunlight pouring into your open concept layout with soaring 9' ceilings. Take advantage of going for relaxing walks around the lake. The building offers a social room, rooftop terrace, underground parking, and a lovely courtyard with a gazebo. All your major amenities are close proximity. Transit is also footsteps away. This unit is a MUST SEE as it won't last long. (id:39198)
Property Details
Interior
Features
Main level Floor
Living room
6.56 m x 6.96 mKitchen
4.46 m x 2.69 mPrimary Bedroom
3.58 m x 3.92 mBedroom 2
3.32 m x 4.48 mExterior
Parking
Garage spaces 2
Garage type Underground
Other parking spaces 0
Total parking spaces 2
Condo Details
Amenities
Ceiling - 9ft
Inclusions

