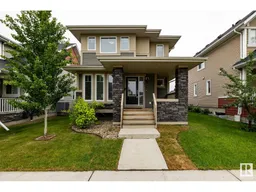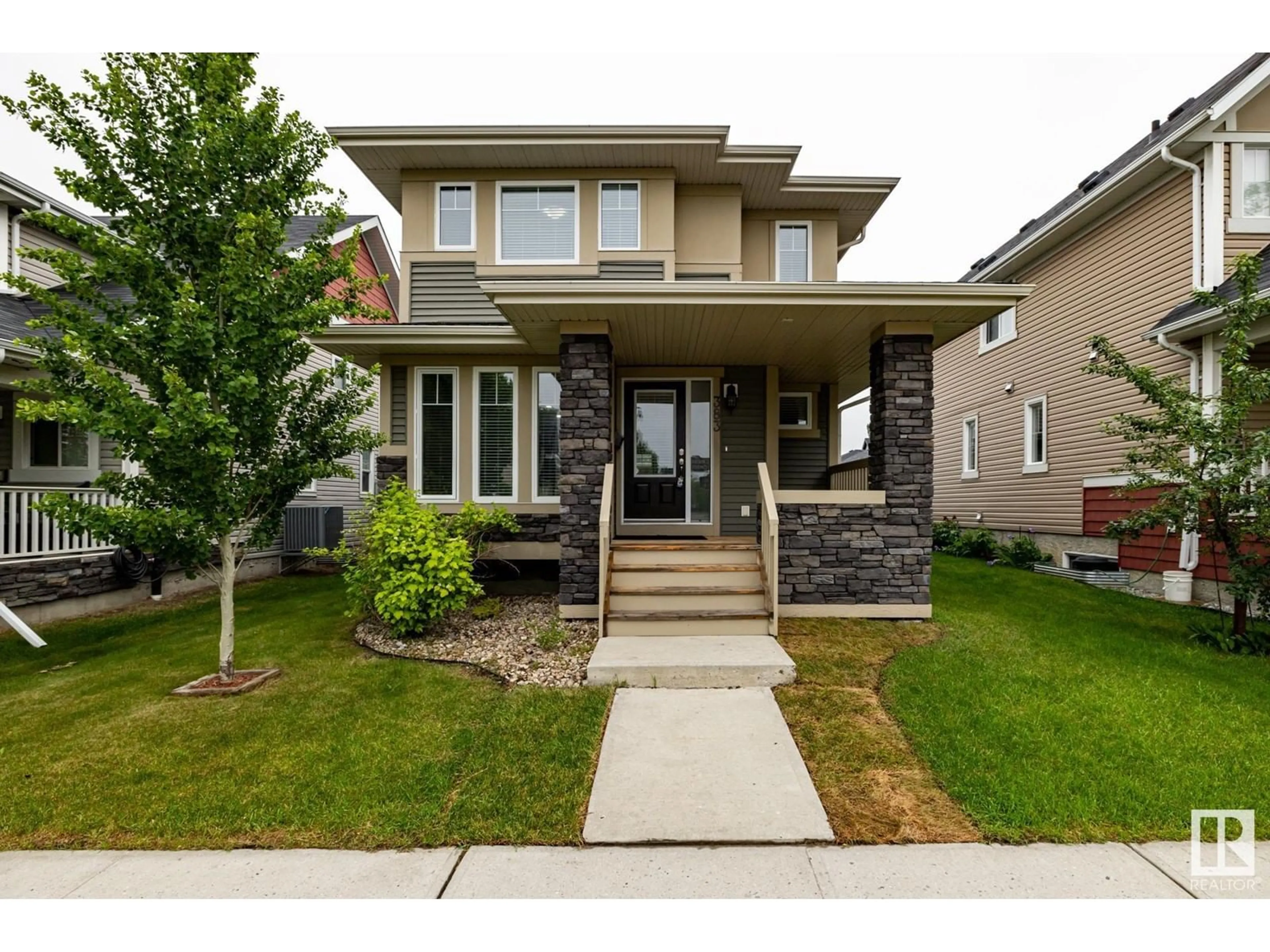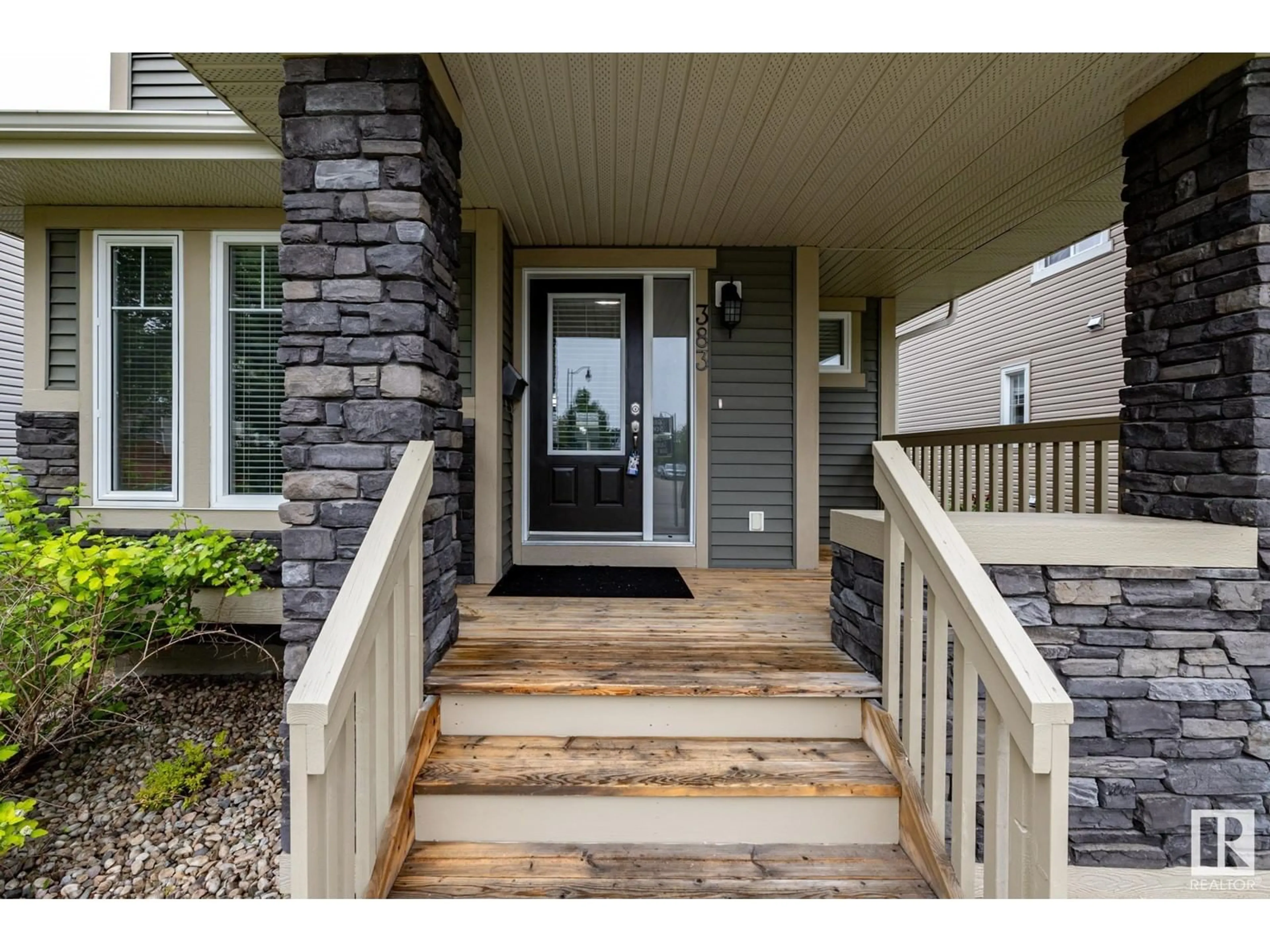383 GRIESBACH SCHOOL RD NW, Edmonton, Alberta T5E6P7
Contact us about this property
Highlights
Estimated ValueThis is the price Wahi expects this property to sell for.
The calculation is powered by our Instant Home Value Estimate, which uses current market and property price trends to estimate your home’s value with a 90% accuracy rate.Not available
Price/Sqft$352/sqft
Days On Market31 days
Est. Mortgage$2,211/mth
Tax Amount ()-
Description
Immaculate & well-maintained custom built Pacesetter home features 3 beds, 2,5 baths & offers 1461 sq ft of total living space. This freshly painted family house has hardwood flooring throughout main level and brand-new carpet upstairs. Kitchen features new SS appliances, large island with sink & granite countertops. Bright eating area has great windows overlooking the fully landscaped backyard. West-facing living room offers lots of natural light. Main level is complete w/ laundry area with a closet & a half bath w/ new taps. Upper level features primary suite with French doors, walk-in closet and 5 pc custom designed ensuite w/ separate shower, soaker tub and double sinks. Bright second bedroom with 3 windows and third good-sized bedroom and 4 pc bath w/ new taps complete the upper level. Basement is unfinished and awaits your ideas. There's a rough-in for a central vacuum. Yard w/ double detached garage is fully fenced & landscaped. Walking distance to K-9 school, Patricia Lake and shopping center. (id:39198)
Property Details
Interior
Features
Main level Floor
Living room
5.06 m x 3.92 mDining room
3.21 m x 3.79 mKitchen
4.5 m x 5.05 mProperty History
 72
72

