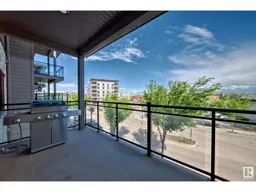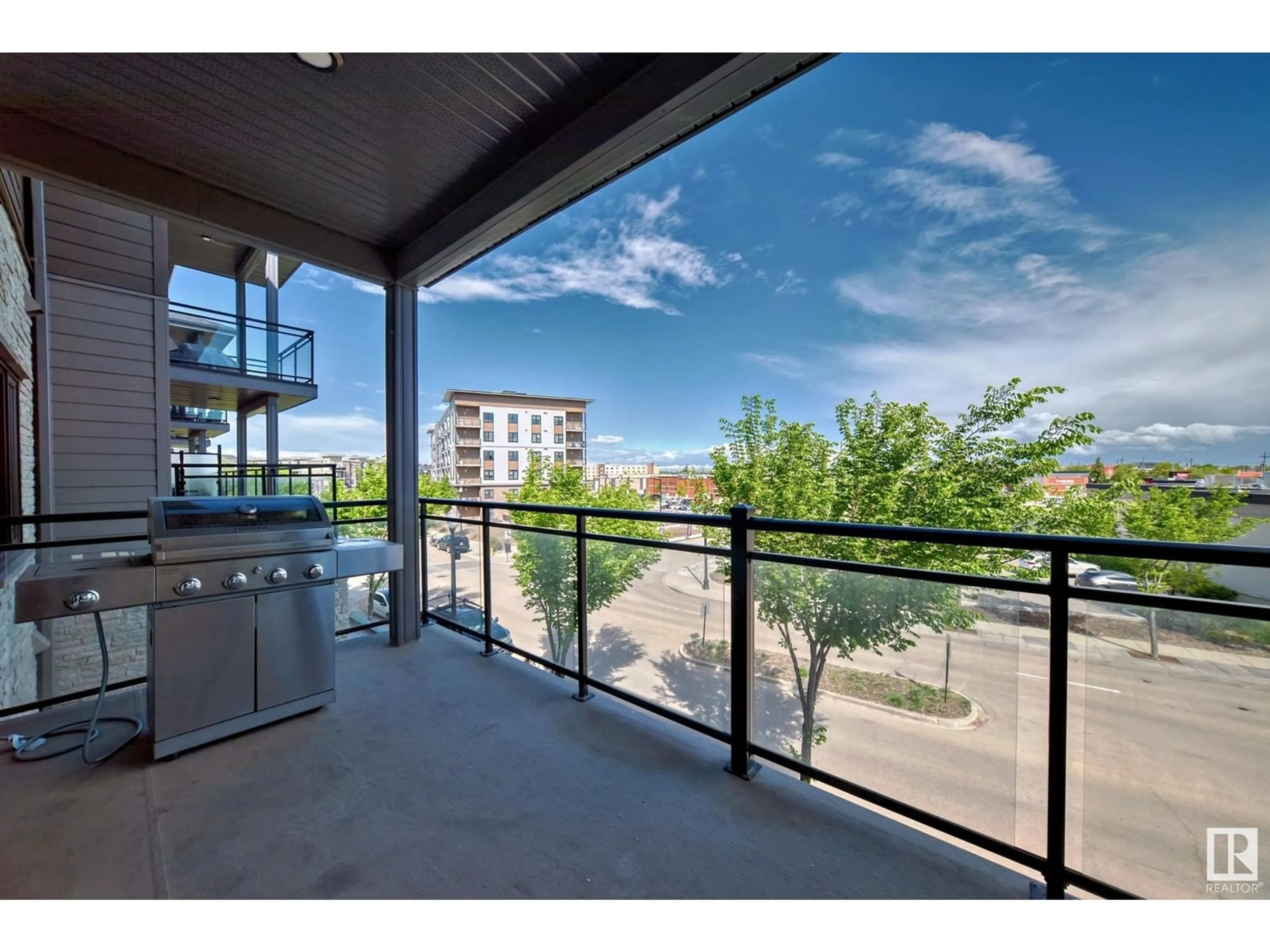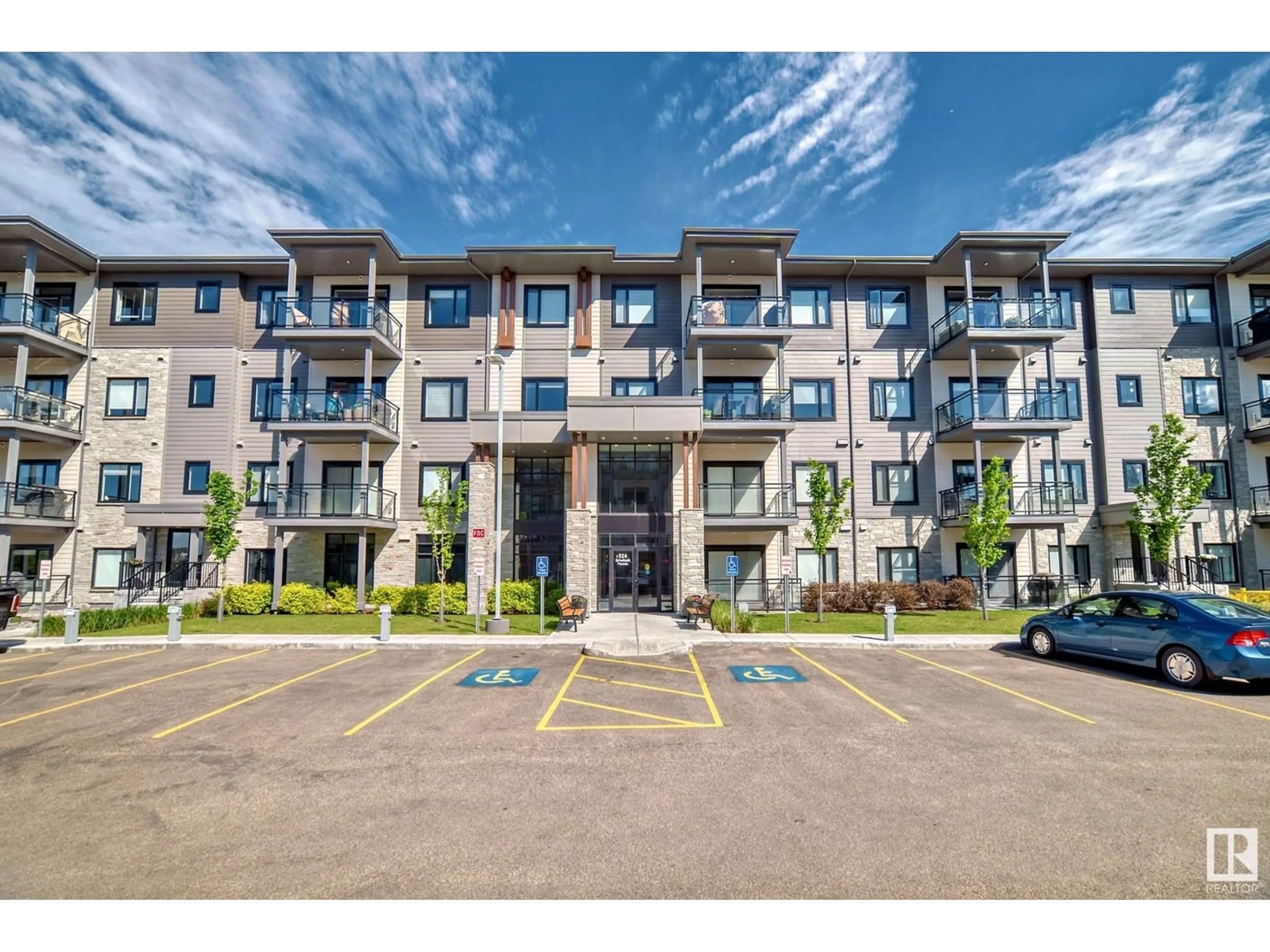#328 524 GRIESBACH PR NW, Edmonton, Alberta T5E6X2
Contact us about this property
Highlights
Estimated ValueThis is the price Wahi expects this property to sell for.
The calculation is powered by our Instant Home Value Estimate, which uses current market and property price trends to estimate your home’s value with a 90% accuracy rate.Not available
Price/Sqft$342/sqft
Days On Market27 days
Est. Mortgage$1,889/mth
Maintenance fees$655/mth
Tax Amount ()-
Description
Welcome to the extraordinary Veritas in the Village of Griesbach! Featuring a luxurious corner suite with stunning wraparound balcony. This bright 3rd floor, 2 bedroom, 2 full bath plus den will sure to impress with a modern open concept, a beautiful well equipped kitchen with large island, upgraded appliances and sleek countertops, in-suite laundry, central air conditioning, a wrap around patio with gas bbq hook-up, 2 titled underground parking stalls with 1 storage cage, a great fitness room and social room plus so much more. Located in one of Edmonton's premier subdivisions walking distance to shops and restaurants and minutes from downtown, this immaculate condo shows like new & is a must see. Condo living at it's finest (id:39198)
Property Details
Interior
Features
Main level Floor
Den
2.98 m x 2.84 mPrimary Bedroom
3.78 m x 4.16 mLiving room
4.17 m x 3.92 mDining room
2.78 m x 3.76 mExterior
Parking
Garage spaces 2
Garage type Underground
Other parking spaces 0
Total parking spaces 2
Condo Details
Amenities
Ceiling - 9ft
Inclusions
Property History
 42
42


