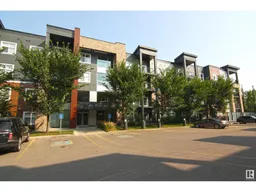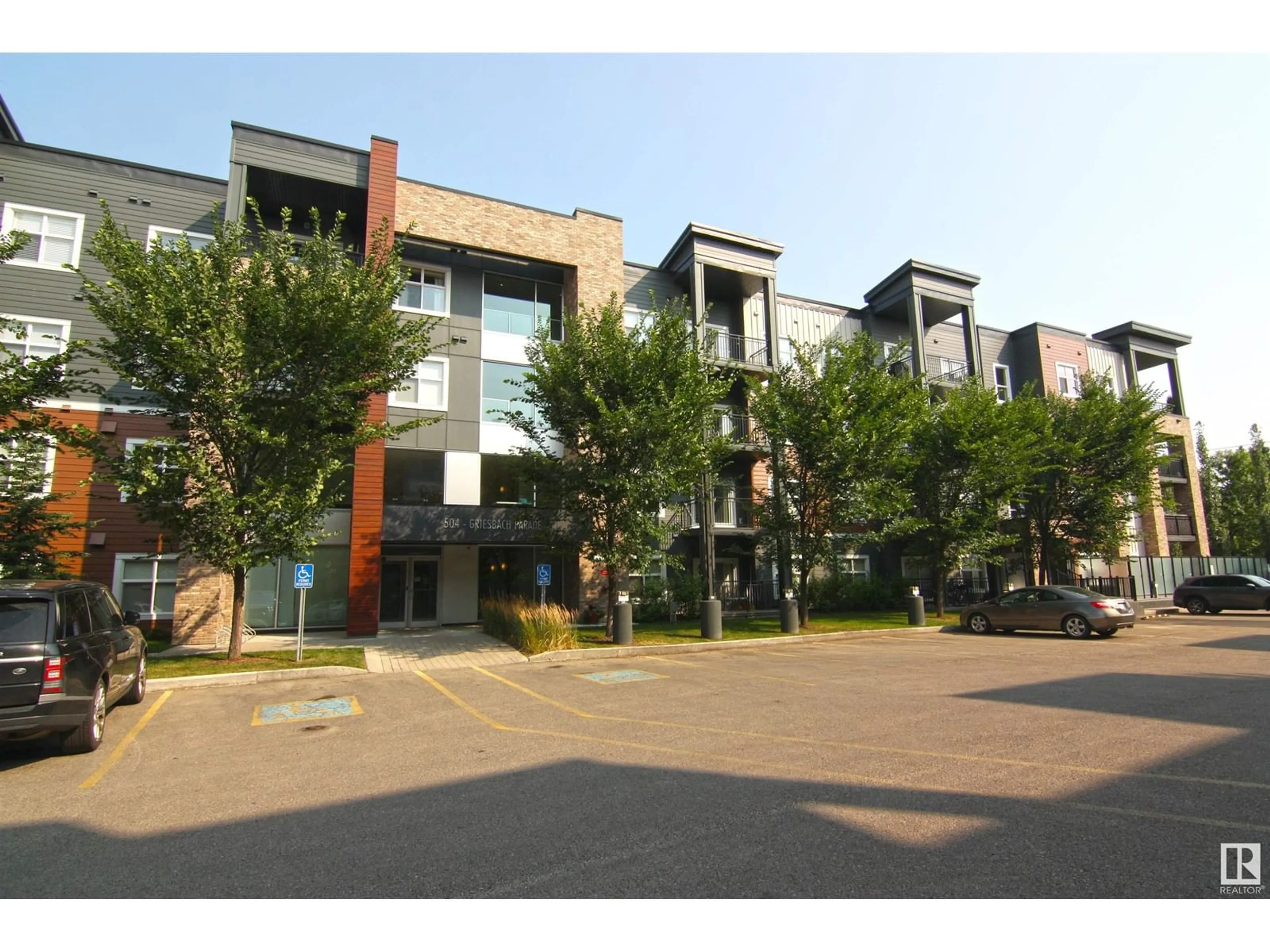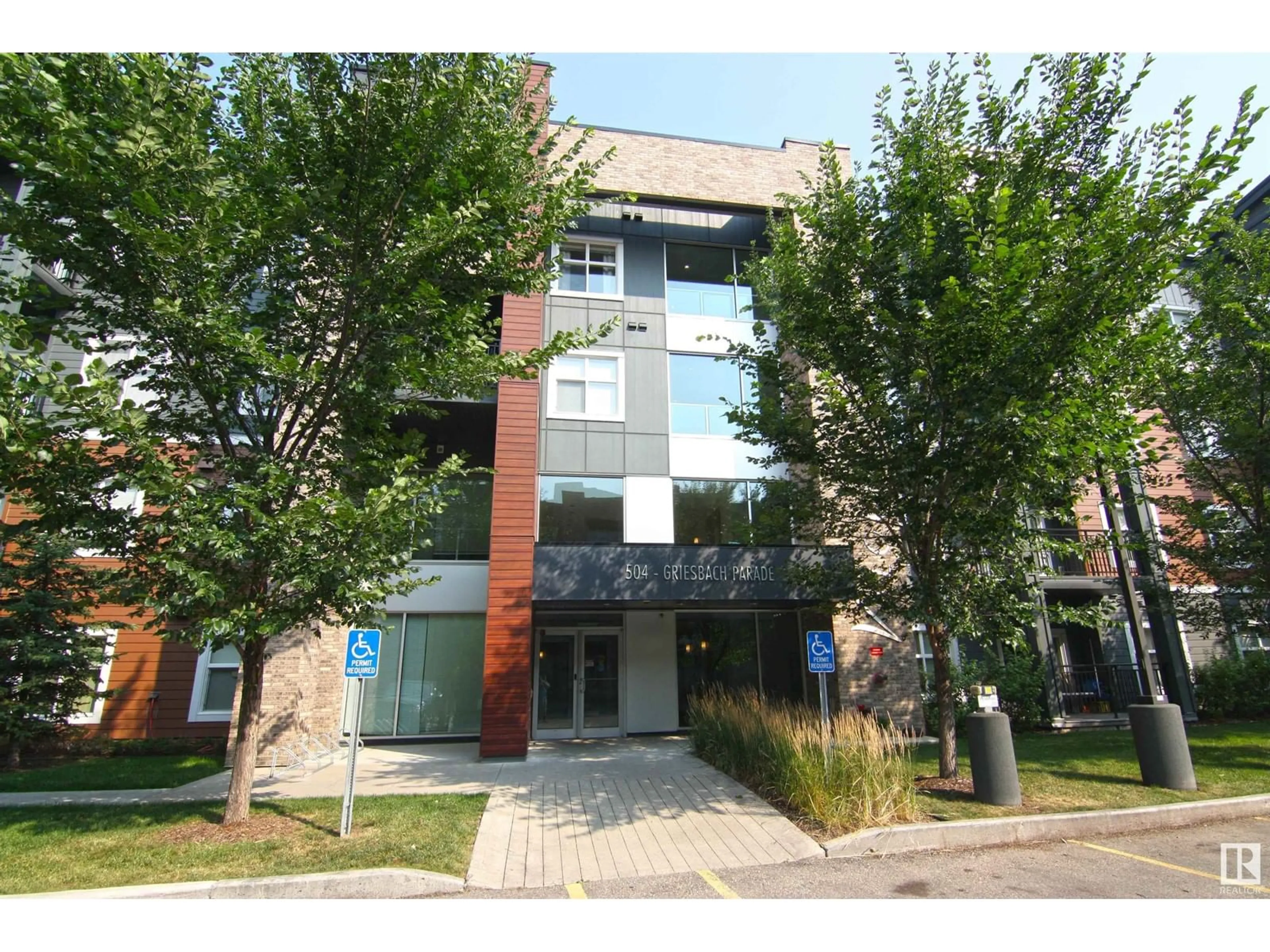#312 504 GRIESBACH PARADE PR NW, Edmonton, Alberta T5E6V9
Contact us about this property
Highlights
Estimated ValueThis is the price Wahi expects this property to sell for.
The calculation is powered by our Instant Home Value Estimate, which uses current market and property price trends to estimate your home’s value with a 90% accuracy rate.Not available
Price/Sqft$268/sqft
Est. Mortgage$1,241/mth
Maintenance fees$603/mth
Tax Amount ()-
Days On Market16 days
Description
Experience the elegant living style in prestigious Griesbach, close to a lake, numerous WALKING PATHS and an abundance of GREEN SPACE. This corner condo unit boasts almost 1100 sqft, 2 beds, 2 baths, in-suite laundry & 2 titled heated u/g parking stalls, one with a storage locker. The A/C will keep you cool on those hot summer days.The units open concept main living area features 9ft ceilings, upgraded backsplash and kitchen cabinets, stainless steel appliances. Bright and spacious living room. The master bedroom is large with dual-spacious closets and a 3-pc ensuite. The second bedroom is almost the same but has a shared washroom. Separate office area.Large balcony. Walking distance to shopping, close to main transit hub at Northgate Centre. Great location you are a 10-minute drive to the Henday or the Yellowhead, and only 15 minutes to downtown. Building amenities include fully equipped gym and social room. Condo fees include everything except your power and cable/internet. Original owner! Act now! (id:39198)
Property Details
Interior
Features
Main level Floor
Living room
3.91 m x 4.08 mDining room
3.56 m x 3.11 mKitchen
8.16 m x 4.22 mPrimary Bedroom
5.23 m x 3.85 mExterior
Parking
Garage spaces -
Garage type -
Total parking spaces 2
Condo Details
Inclusions
Property History
 43
43

