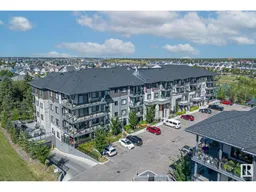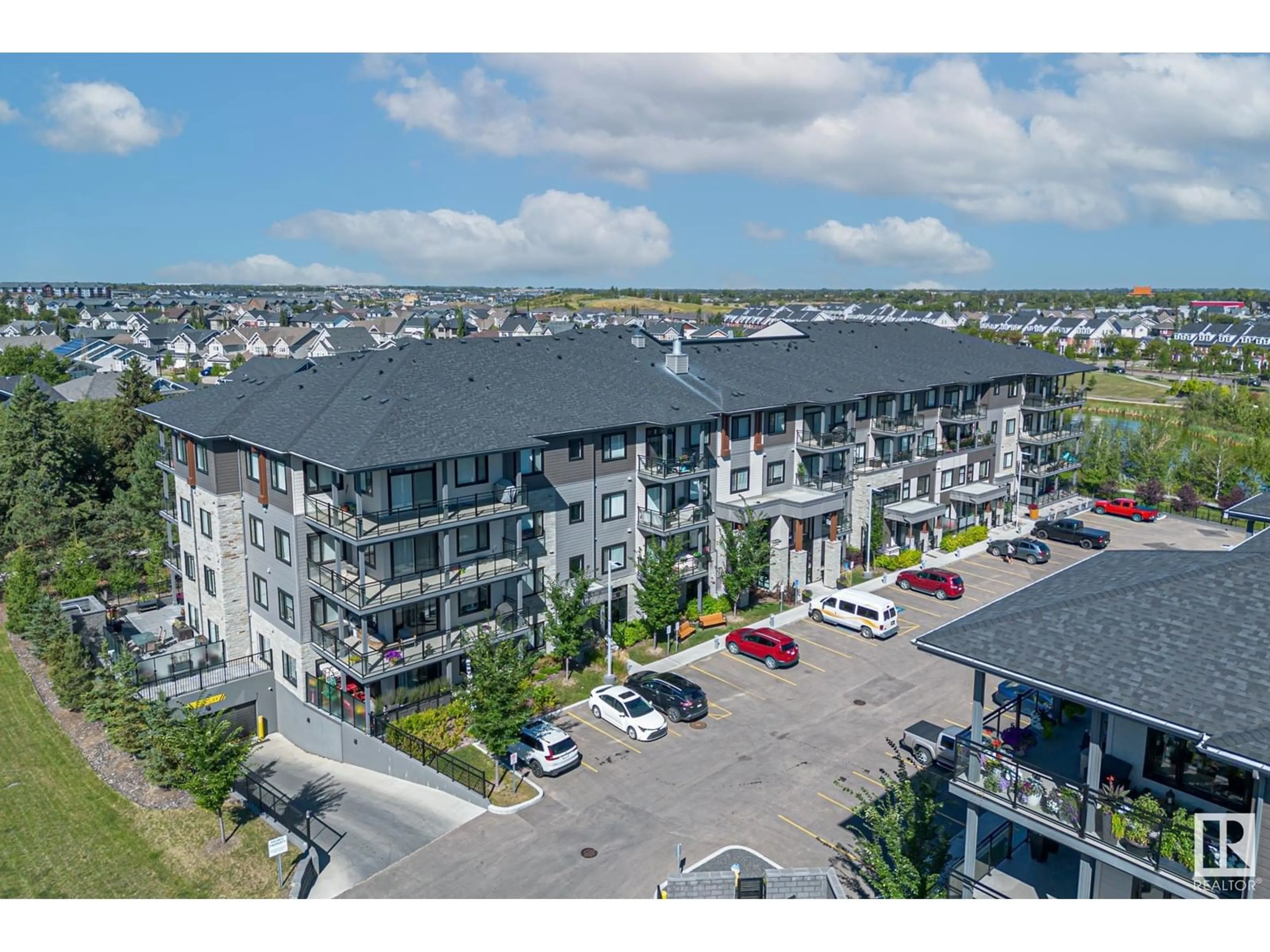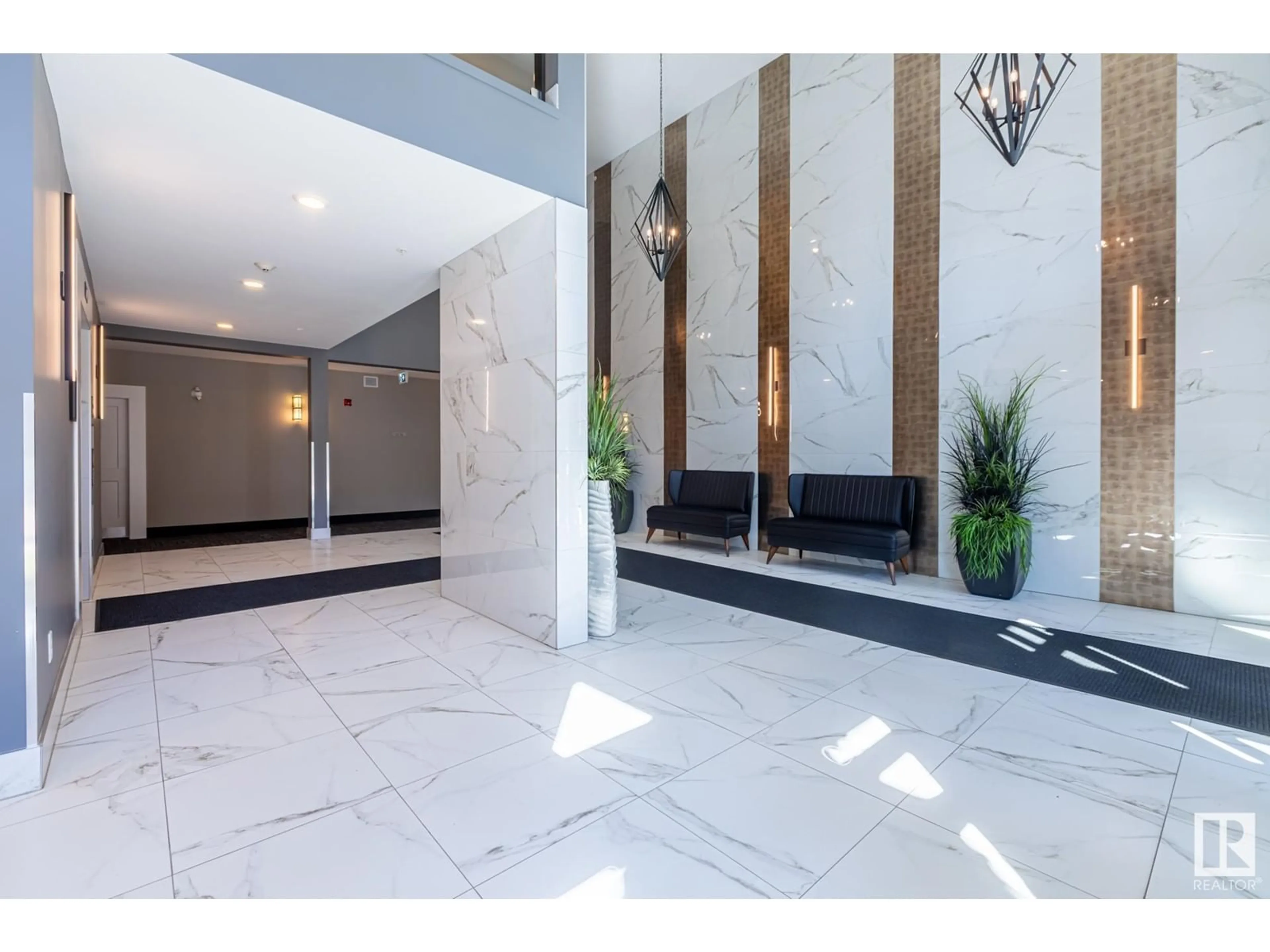#203 528 GRIESBACH Parade NW, Edmonton, Alberta T5E6X2
Contact us about this property
Highlights
Estimated ValueThis is the price Wahi expects this property to sell for.
The calculation is powered by our Instant Home Value Estimate, which uses current market and property price trends to estimate your home’s value with a 90% accuracy rate.Not available
Price/Sqft$372/sqft
Est. Mortgage$1,799/mth
Maintenance fees$626/mth
Tax Amount ()-
Days On Market44 days
Description
A stunning luxury condo in the Veritas. Perfectly situated in the prime location of Griesbach, backing onto walking trails and the greenery of a picturesque park. Boasting high-end finishes with central AIR CONDITIONING, 9 foot ceilings, vinyl flooring, sleek custom cabinetry, spacious laundry room and modern design that highlight the meticulous attention to detail throughout. The chefs dream kitchen features top of the line appliances, granite countertops, a large island with seating, and ample storage. The master suite serves as a luxurious retreat, complete with a spa-like ensuite and spacious walk-through closet, while the additional bedroom provides comfort and privacy. Dont forget the building amenities that include a social room, fitness centre and guest suite. 2 TITLED UNDERGROUND PARKING stalls with 1 storage cage for additional value and convenience. Experience the perfect combination of luxury, accessibility, and natural beauty in this exceptional condo. (id:39198)
Property Details
Interior
Features
Above Floor
Living room
14'6" x 12'Dining room
8'11" x 19'Kitchen
8'6" x 11'7Primary Bedroom
16'7" x 11'Exterior
Parking
Garage spaces 2
Garage type -
Other parking spaces 0
Total parking spaces 2
Condo Details
Amenities
Ceiling - 9ft
Inclusions
Property History
 71
71

