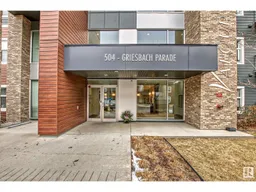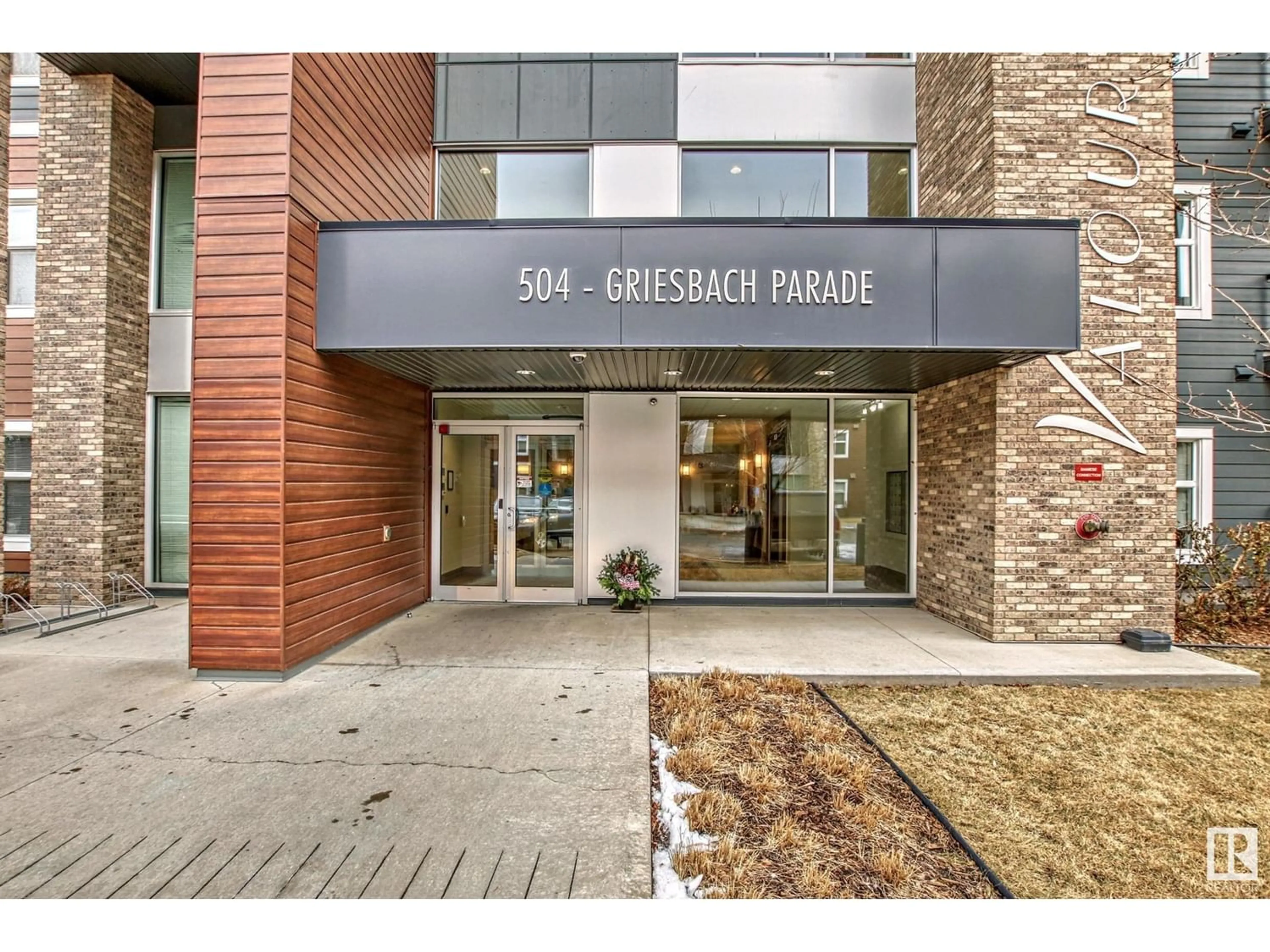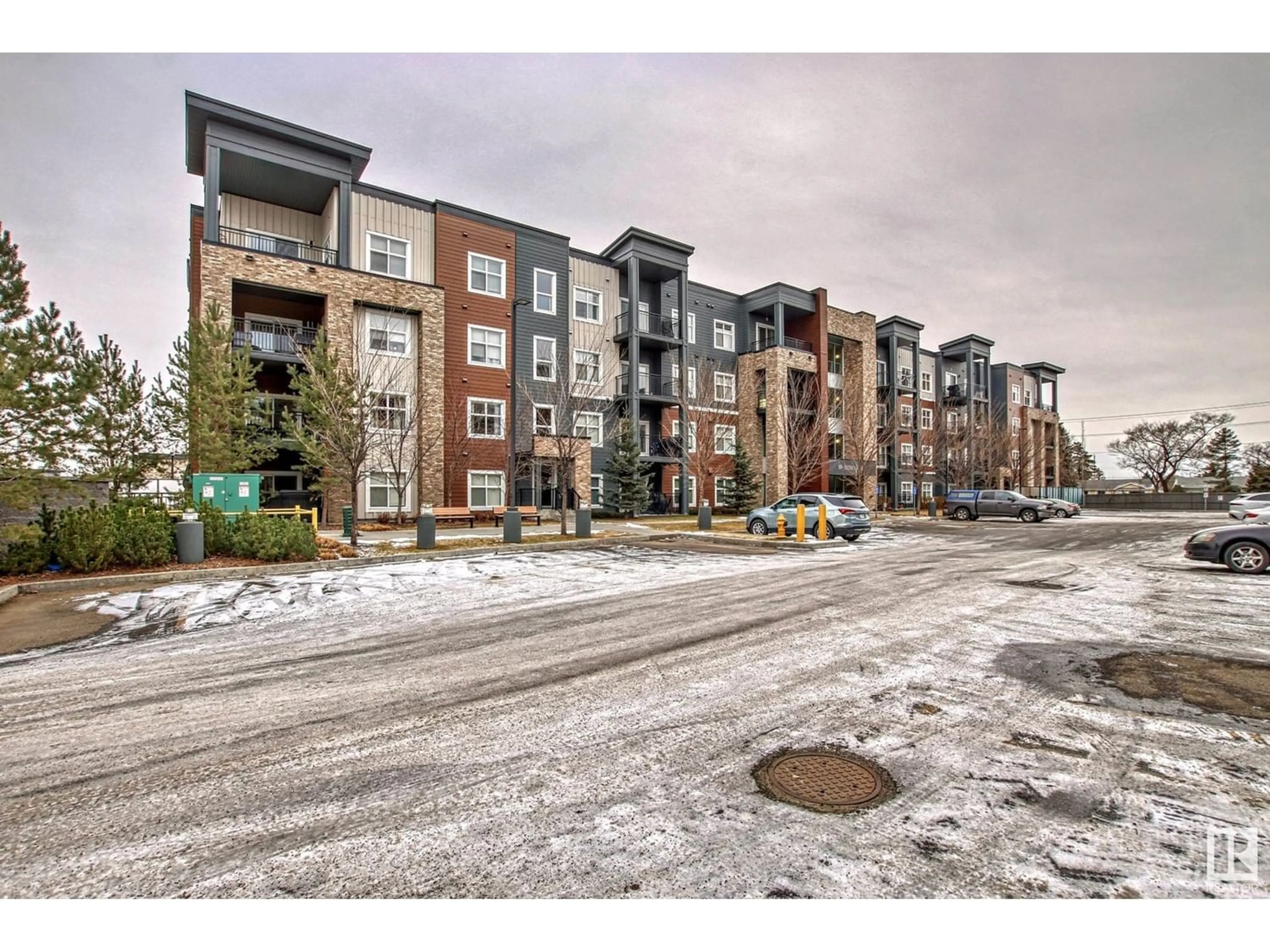#203 504 GRIESBACH PR NW, Edmonton, Alberta T5E6V9
Contact us about this property
Highlights
Estimated ValueThis is the price Wahi expects this property to sell for.
The calculation is powered by our Instant Home Value Estimate, which uses current market and property price trends to estimate your home’s value with a 90% accuracy rate.Not available
Price/Sqft$271/sqft
Days On Market227 days
Est. Mortgage$983/mth
Maintenance fees$447/mth
Tax Amount ()-
Description
WELCOME TO VALOUR CONDOMINIUMS! Enjoy a maintenance free lifestyle in this well managed building. Built by Carrington Properties, this bright unit has a terrific floor plan and high end finishings including gleaming vinyl plank flooring, quartz counters and quality s/s appliances. The contemporary kitchen has stylish maple cabinetry, plenty of counterspace and eat up island with sink. The dining area flows through to the sunny living room with a modern linear fireplace and patio doors lead out to the balcony. The two generous sized bedrooms each have their own ensuite and spacious walk-through closets. The unit is completed with a laundry room and built in desk! There is a titled, heated underground parking stall and heat and water are included in the condo fees. Village at Griesbach provides a superb quality of life in an award-winning development that beautifully retains all the character of its rich history, with a community garden, surrounded by lakes, tree lined walking trails & green space! (id:39198)
Property Details
Interior
Features
Main level Floor
Living room
3.33 m x 2.67 mDining room
Kitchen
3.47 m x 3.16 mPrimary Bedroom
3.2 m x 3.45 mExterior
Parking
Garage spaces 1
Garage type -
Other parking spaces 0
Total parking spaces 1
Condo Details
Inclusions
Property History
 37
37

