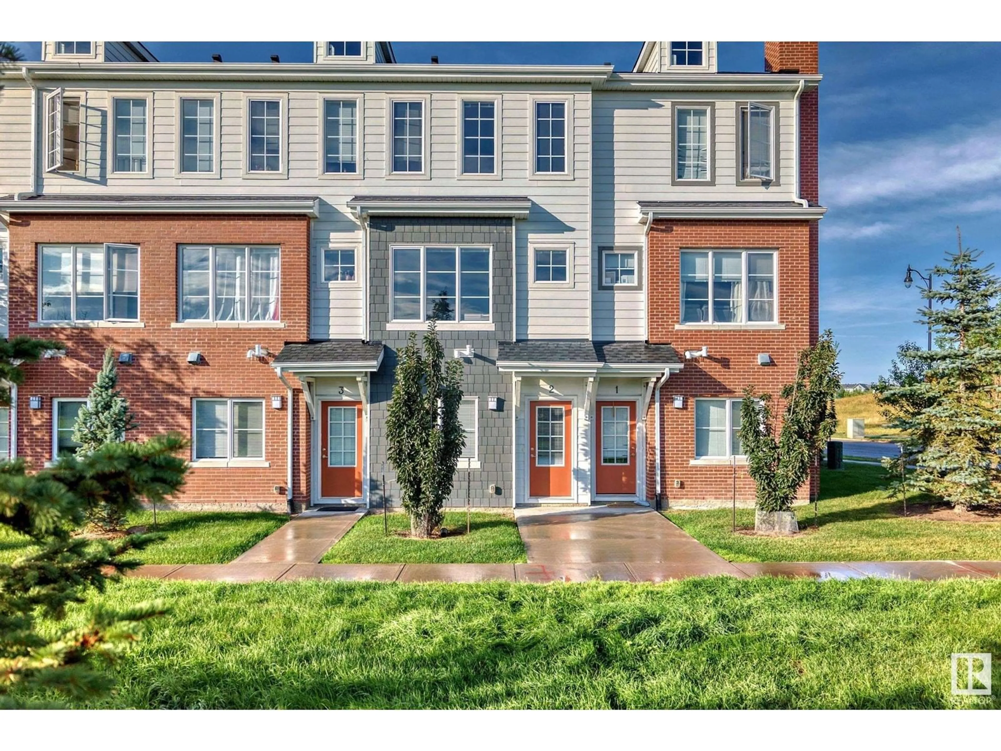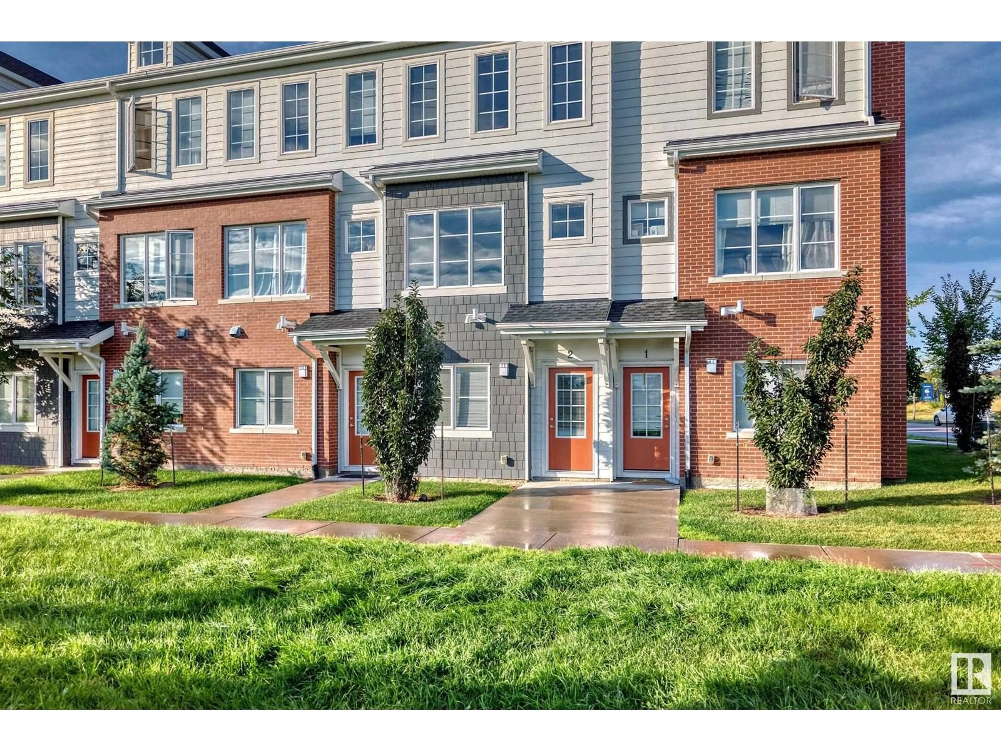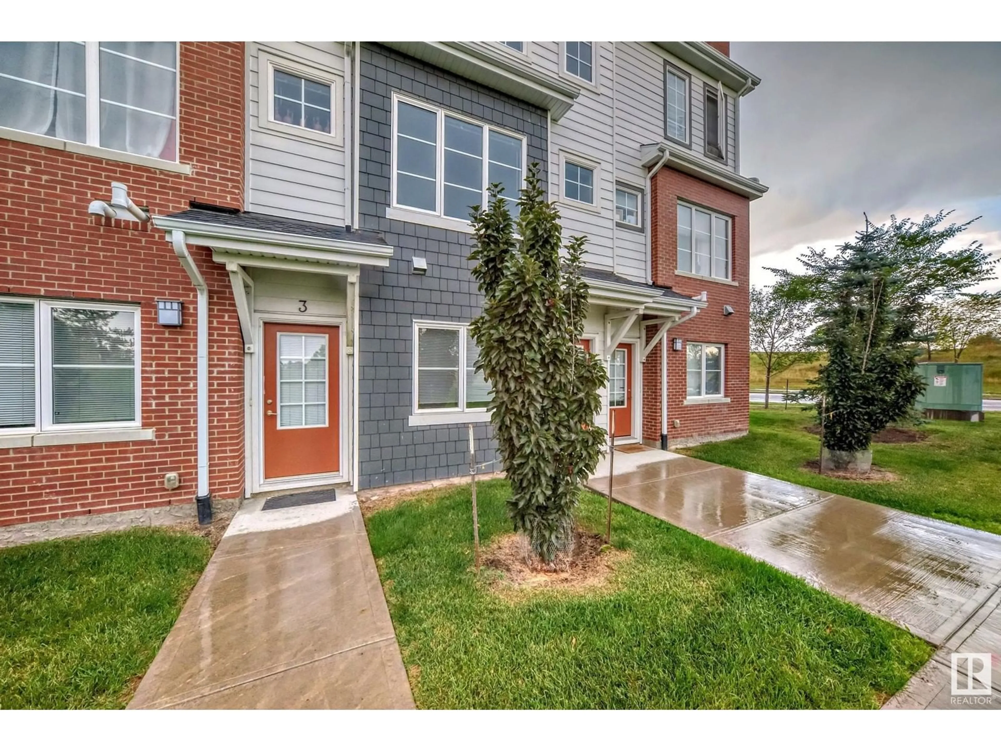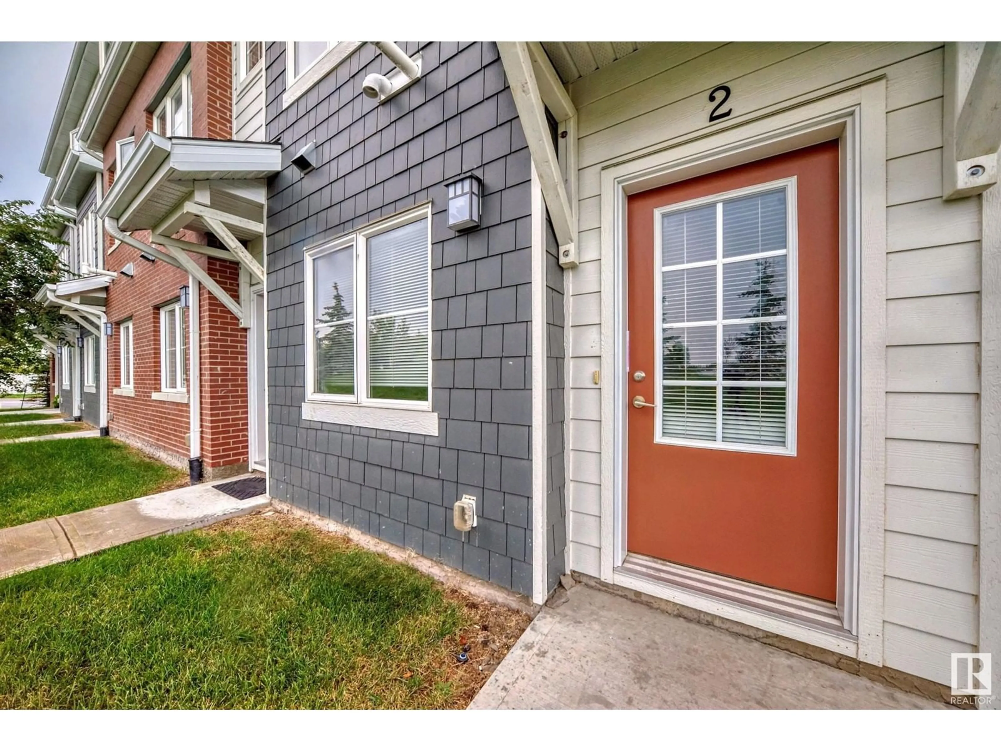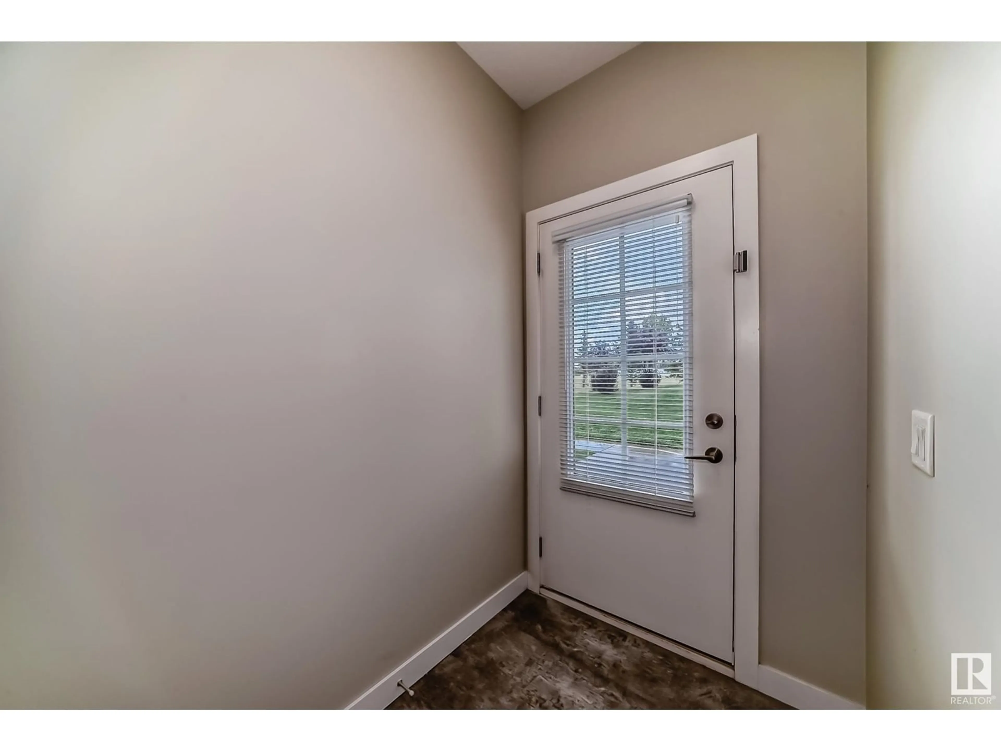#2 1636 Kerr RD NW, Edmonton, Alberta T5E6P9
Contact us about this property
Highlights
Estimated ValueThis is the price Wahi expects this property to sell for.
The calculation is powered by our Instant Home Value Estimate, which uses current market and property price trends to estimate your home’s value with a 90% accuracy rate.Not available
Price/Sqft$240/sqft
Est. Mortgage$1,353/mo
Maintenance fees$210/mo
Tax Amount ()-
Days On Market96 days
Description
Welcome to this inviting 2-bedroom, 2-bathroom townhouse located in the sought-after Griesbach community of Edmonton. This stylish and well-maintained home offers the perfect blend of comfort and convenience. Upon entering, you'll be greeted by a spacious open-concept living area featuring gleaming hardwood floors and abundant natural light. The modern kitchen is a chefs delight with sleek countertops, stainless steel appliances, and ample cabinet space. The adjacent dining area is perfect for both casual meals and entertaining guests. Upstairs, the generous master bedroom provides a serene retreat with a large closet and easy access to the full bathroom. The second bedroom is versatile, ideal for a guest room, office, or hobby space. Both bedrooms offer plenty of natural light and comfort. Additional highlights include a cozy finished basement that can be used as a family room or extra living space, and a private, fenced backyard thats perfect for outdoor relaxation or gardening. (id:39198)
Property Details
Interior
Features
Main level Floor
Kitchen
3.77 m x 4.06 mLiving room
7.48 m x 4.06 mExterior
Parking
Garage spaces 2
Garage type Attached Garage
Other parking spaces 0
Total parking spaces 2
Condo Details
Inclusions

