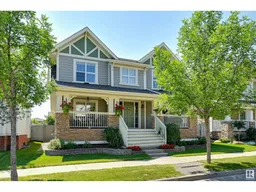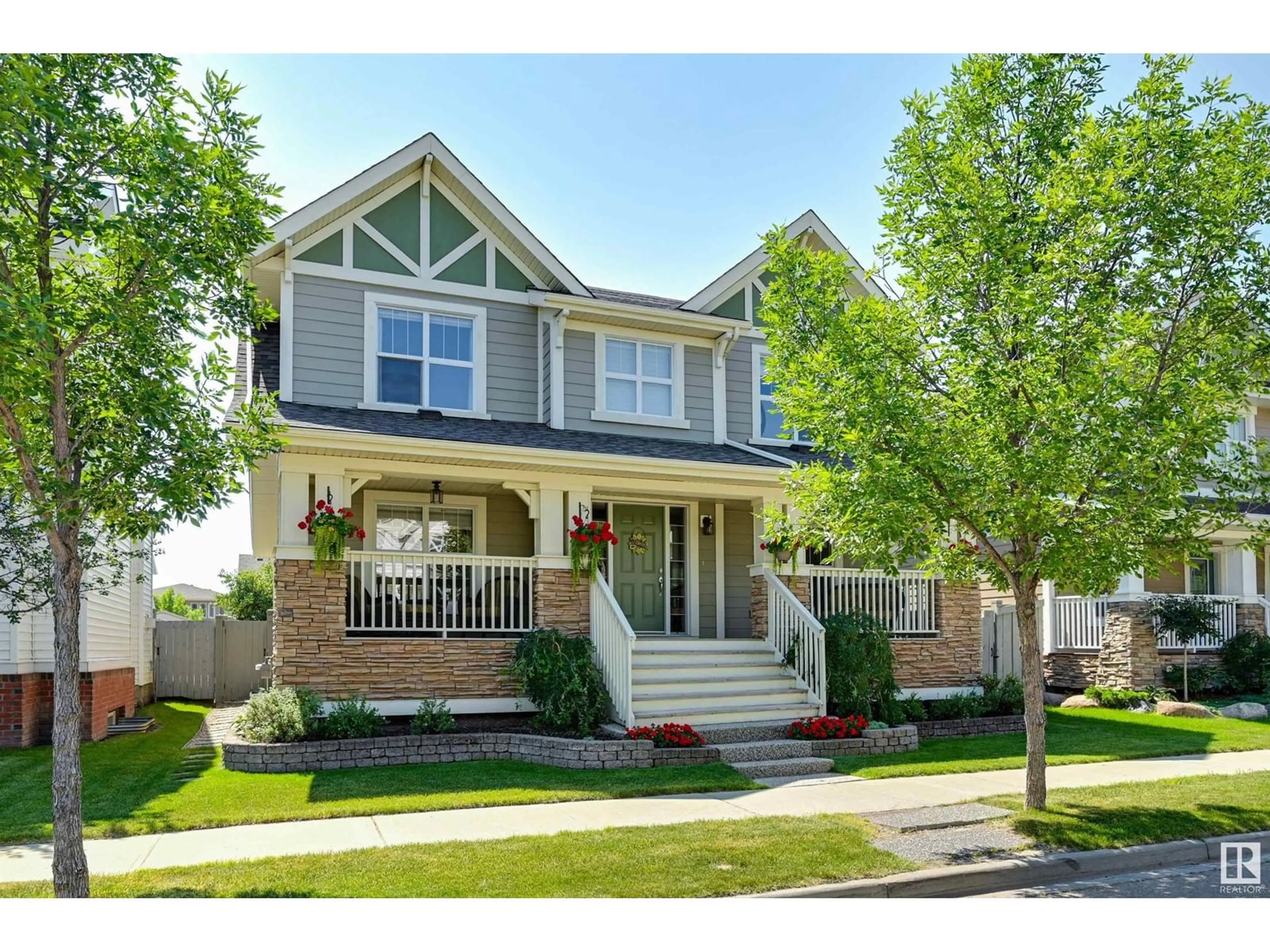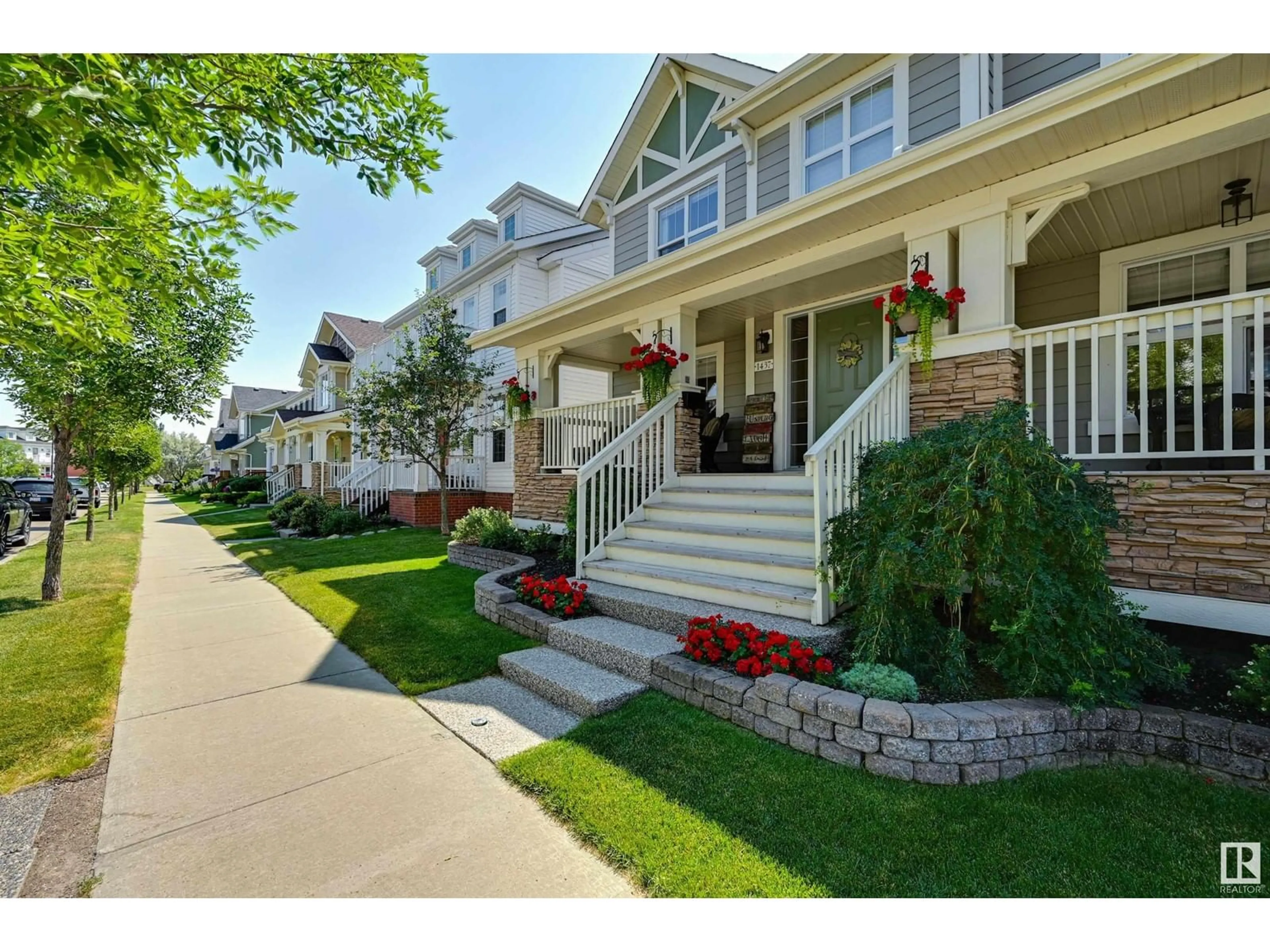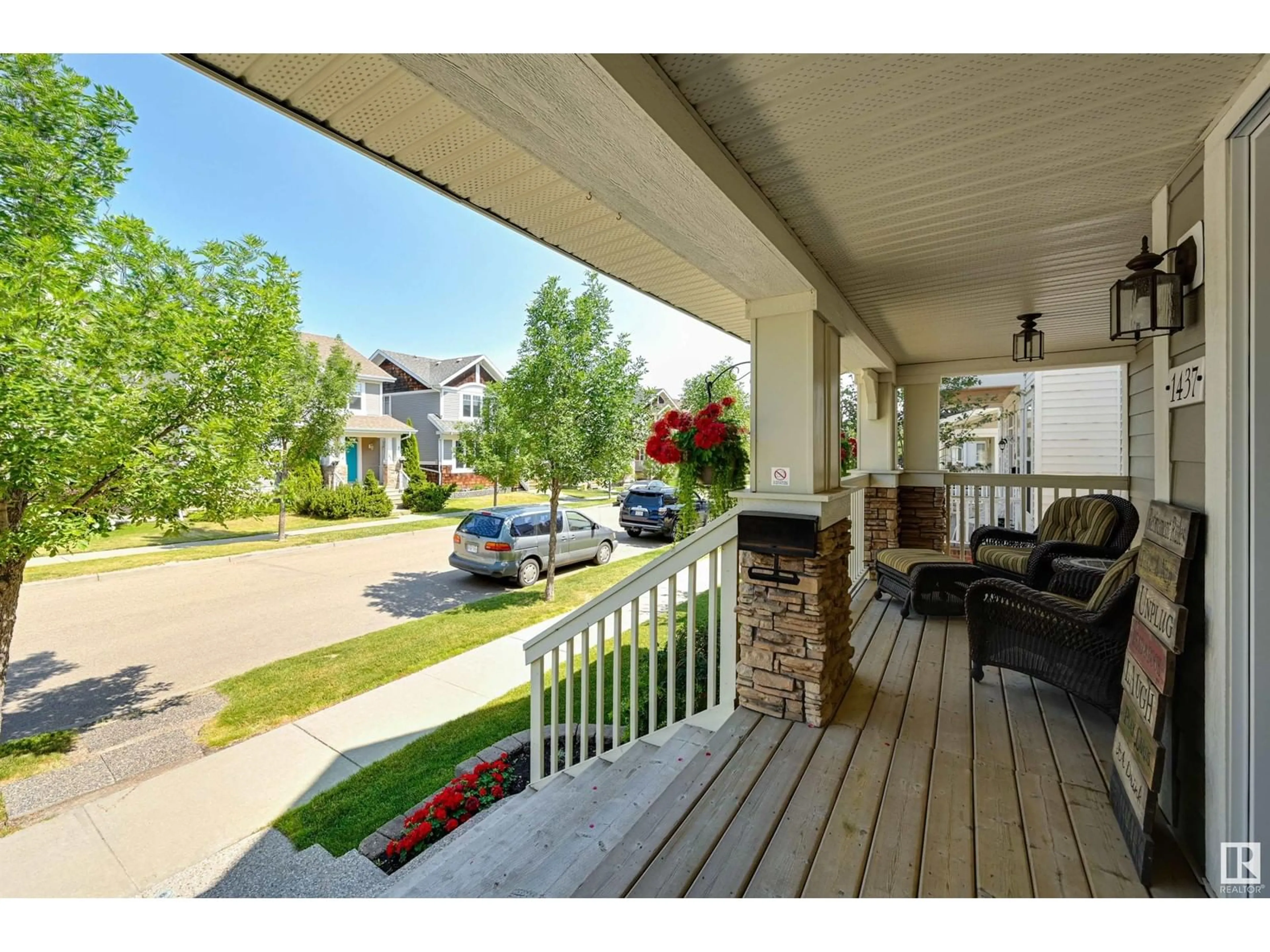1437 CYPRUS WY NW, Edmonton, Alberta T5E1Y7
Contact us about this property
Highlights
Estimated ValueThis is the price Wahi expects this property to sell for.
The calculation is powered by our Instant Home Value Estimate, which uses current market and property price trends to estimate your home’s value with a 90% accuracy rate.Not available
Price/Sqft$287/sqft
Days On Market3 days
Est. Mortgage$2,767/mth
Tax Amount ()-
Description
Original owners 2 storey Griesbach property in pristine condition. The front veranda invites you into this lovely HOME. Discover an office with built-in custom cabinets; both beautiful & functional, plus a formal dining rm perfect for special occasions. The open concept kitchen & living room are highlighted by natural light through the south-facing windows. The kitchen offers TONS of counter space, cabinetry, a pantry, deluxe appliances, & casual dining. Unwind in the living rm overlooking the deck with gas line for BBQs - perfect for summer! Or spend cooler eves by the fireplace. Laundry rm & powder rm complete the main floor. The primary bedroom is a Retreat, with a full ensuite & walk-in closet. Two addl spacious bedrooms, a full bath, & a bonus room. The fully finished basement features a rec room & entertainment centre, plus a 4th bedrm & 3rd full bath, along with plenty of storage space. Heated garage easily houses 2 vehicles. A/C(2023), shingles(2022), furnace & hot water tank (2019). A MUST SEE! (id:39198)
Property Details
Interior
Features
Basement Floor
Family room
9.71 m x 5.27 mBedroom 4
3.73 m x 2.96 mExterior
Parking
Garage spaces 4
Garage type Detached Garage
Other parking spaces 0
Total parking spaces 4
Property History
 52
52


