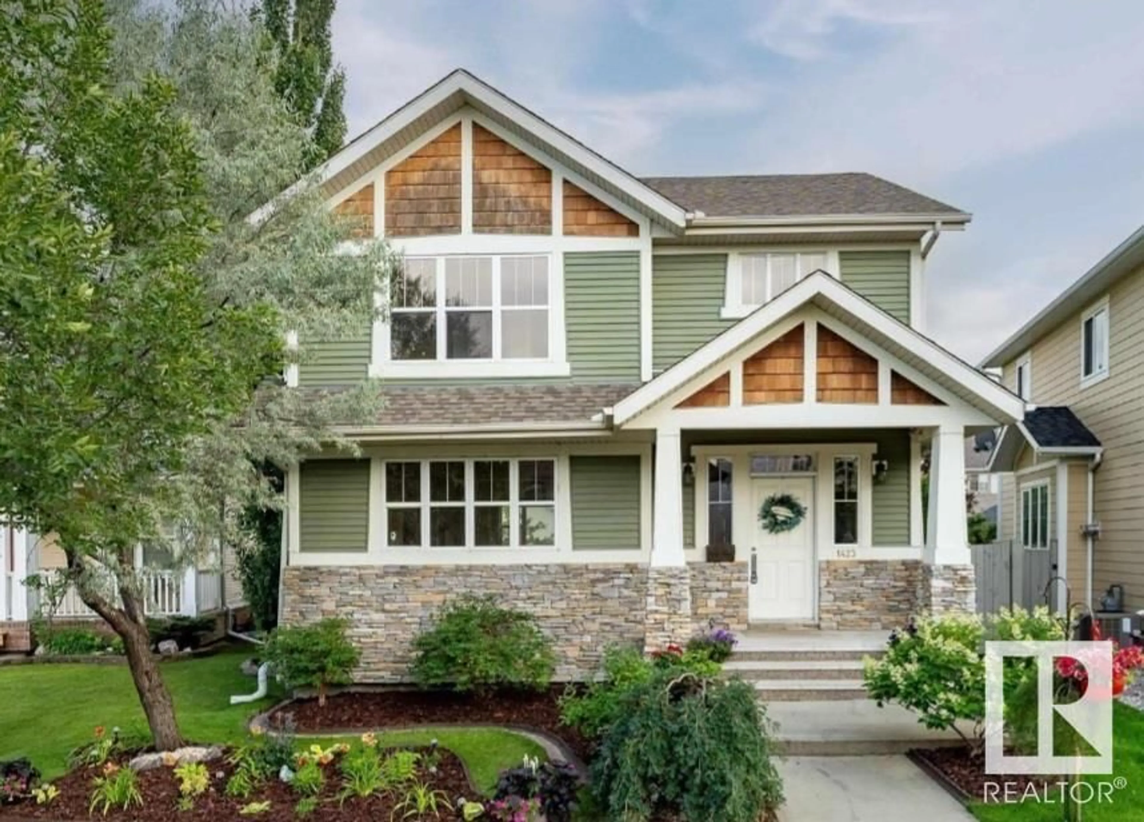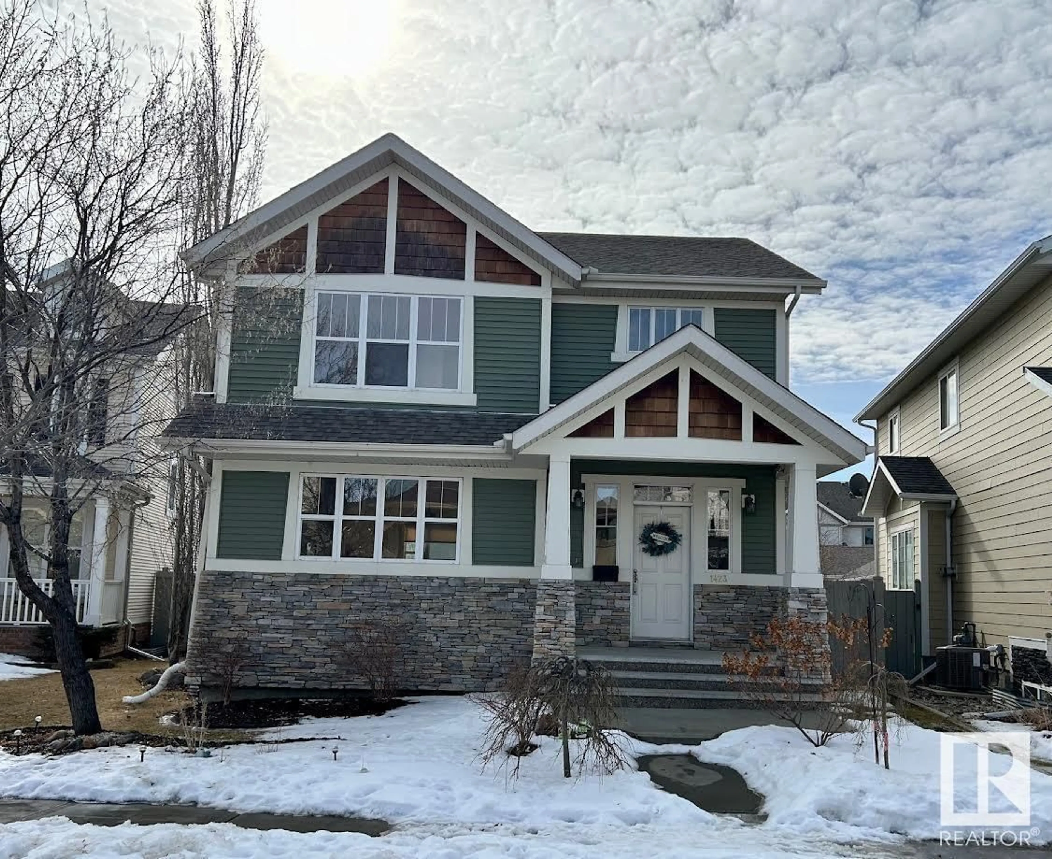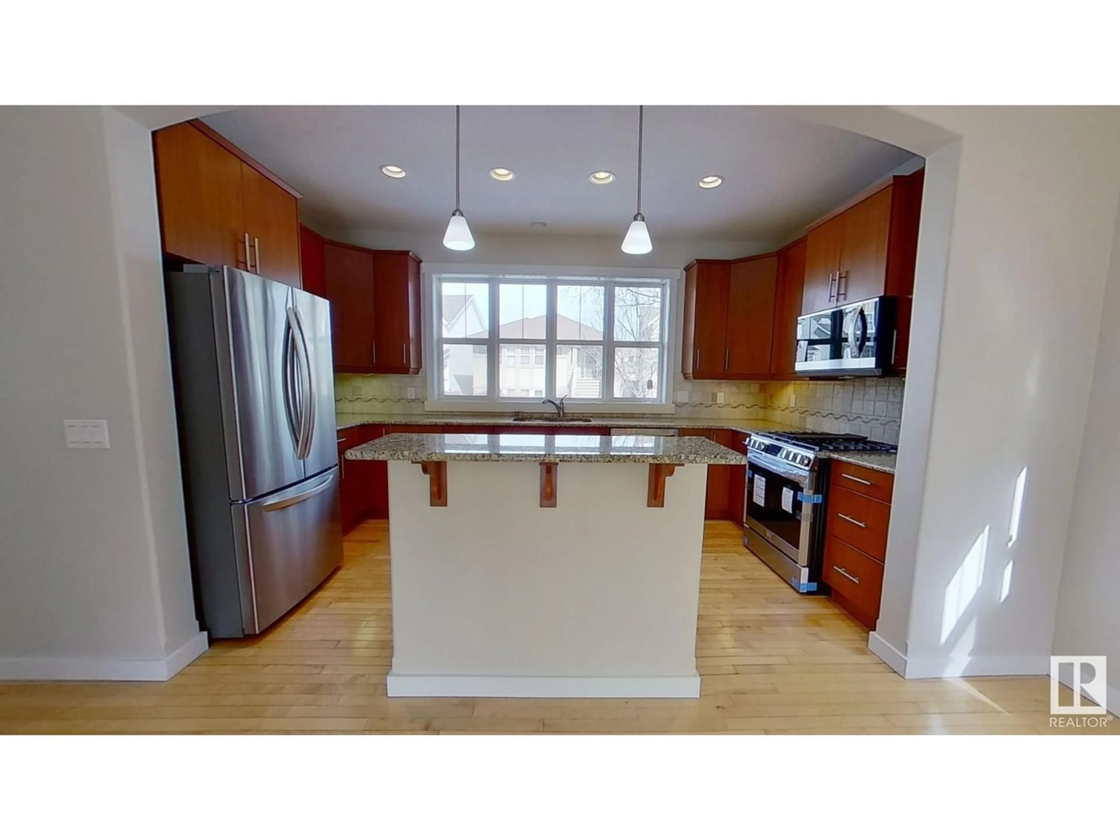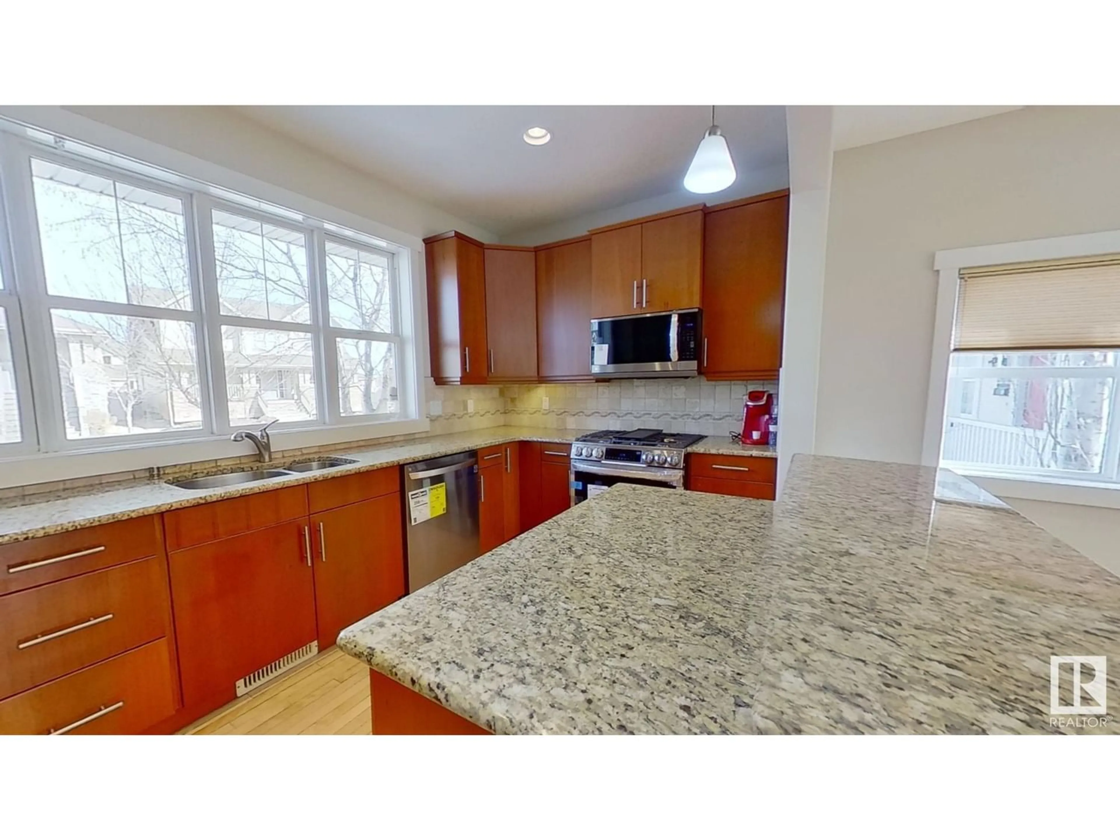1423 CYPRUS WY NW, Edmonton, Alberta T5E1Y7
Contact us about this property
Highlights
Estimated ValueThis is the price Wahi expects this property to sell for.
The calculation is powered by our Instant Home Value Estimate, which uses current market and property price trends to estimate your home’s value with a 90% accuracy rate.Not available
Price/Sqft$286/sqft
Est. Mortgage$2,439/mo
Tax Amount ()-
Days On Market284 days
Description
Located on a tranquil street in the beautiful neighborhood of Griesbach. With AMAZING curb appeal & concrete steps walking up to this Avi built 2 storey gem, offering 1985 sq ft of living space. Enjoy the open concept kitchen/dining room/living room, large walk-in pantry, granite countertops throughout, brand new S/S LG gas stove, fridge, dishwasher, and microwave. Convenient large laundry/mud room with whirlpool washer and dryer. Two-piece main floor bathroom. The upstairs has 2 large bedrooms and a 4-piece guest bath. Master bedroom has a 5-piece ensuite with soaker tub, glass shower and large walk-in closet. 9-foot basement ceilings offer huge potential for secondary suite with rough in plumbing. Central vac. Sept 2019 HWT, Dec 2022 furnace. This South facing pie shaped lot offers a huge backyard with a concrete patio. Gas BBQ hookup beside the deck. Security system with 4 exterior cameras. Underground sprinkler system. 8 minutes to Henday and/or Yellowhead. (id:39198)
Property Details
Interior
Features
Main level Floor
Living room
Dining room
Kitchen




