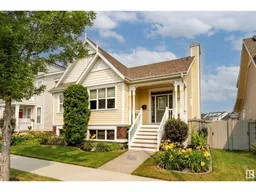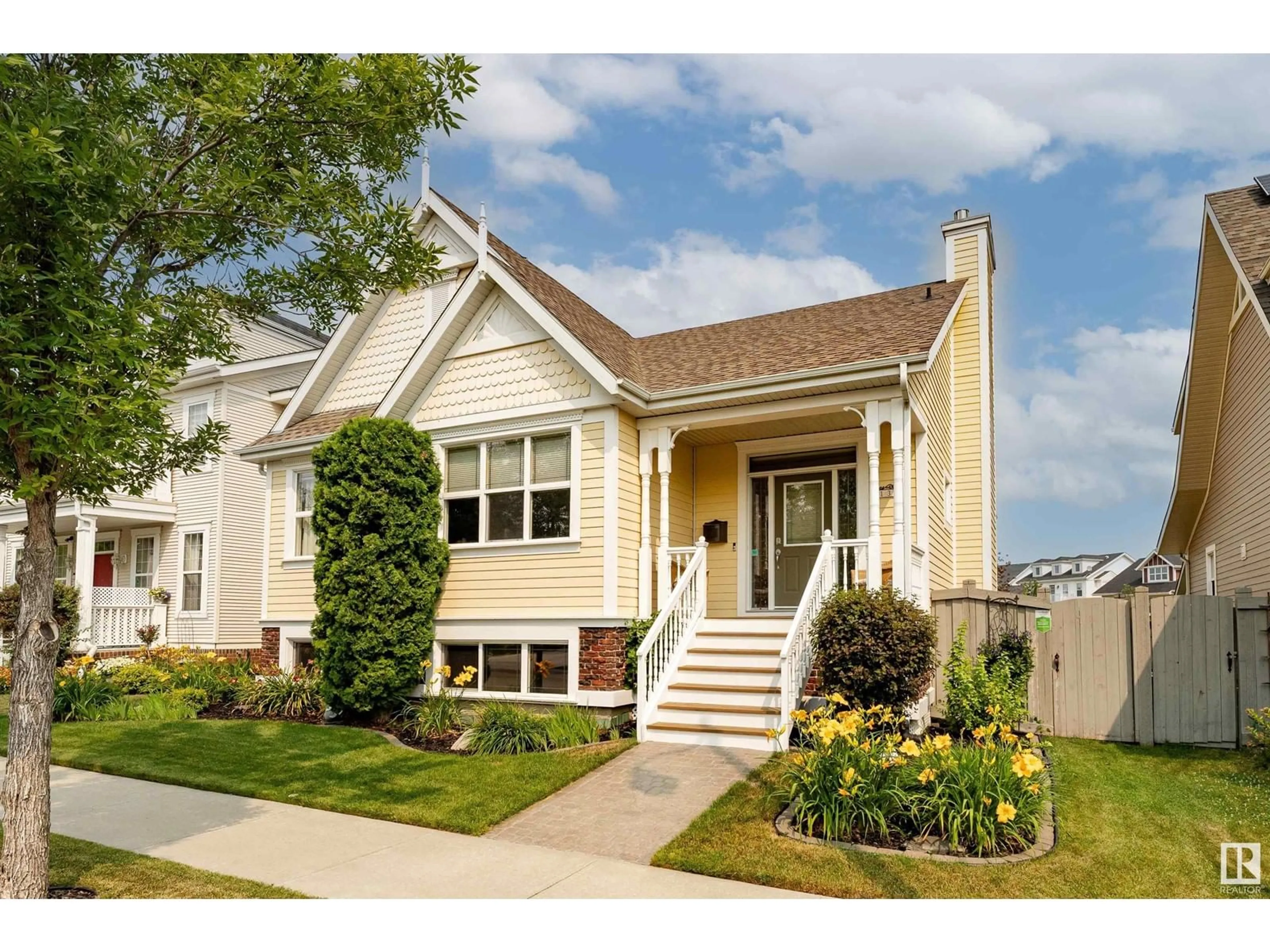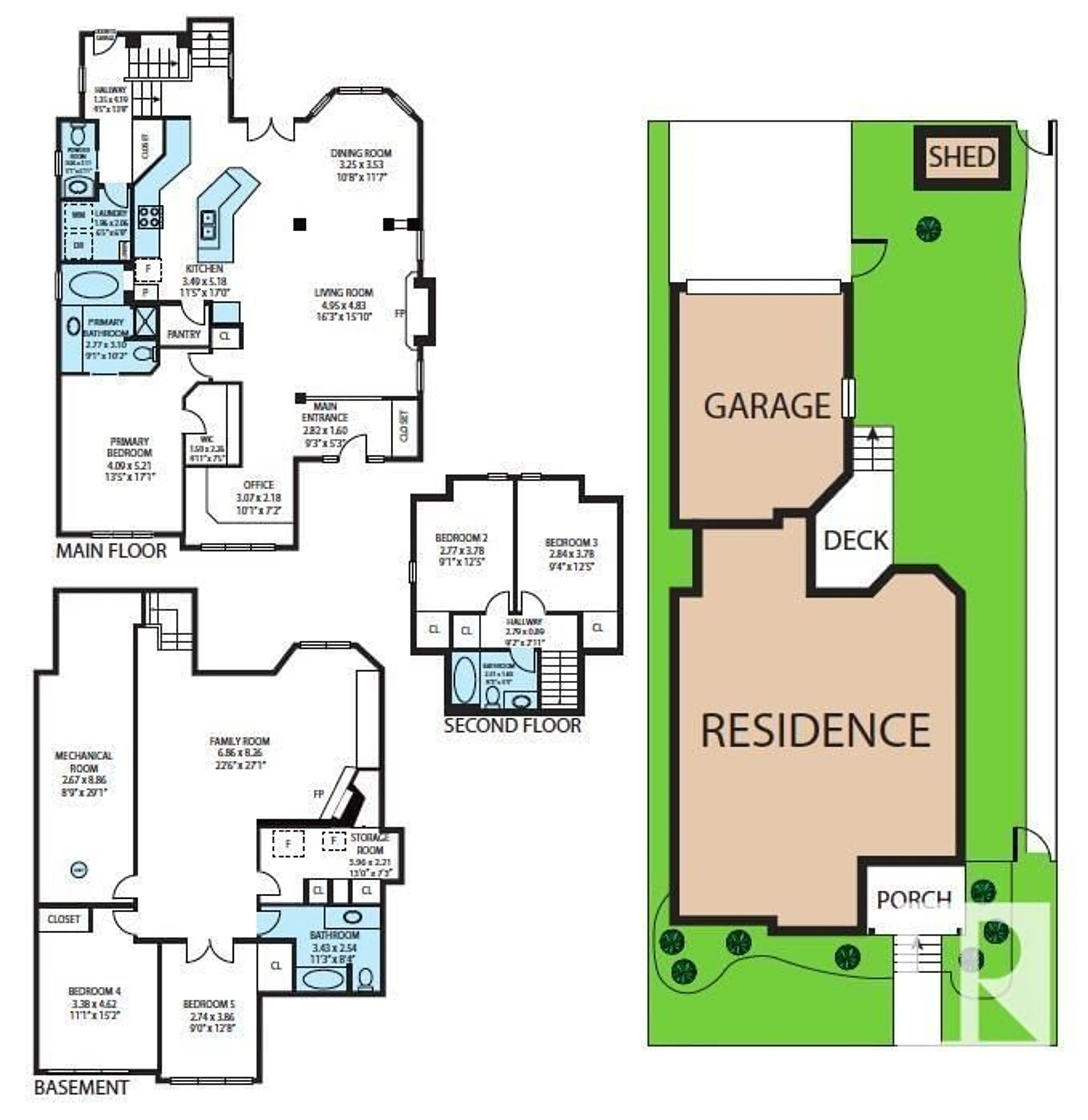1324 KAPYONG AV NW, Edmonton, Alberta T5E0C3
Contact us about this property
Highlights
Estimated ValueThis is the price Wahi expects this property to sell for.
The calculation is powered by our Instant Home Value Estimate, which uses current market and property price trends to estimate your home’s value with a 90% accuracy rate.Not available
Price/Sqft$374/sqft
Days On Market2 days
Est. Mortgage$2,998/mth
Tax Amount ()-
Description
This former showhome masterfully combines the spacious feel of a large bungalow with the additional space of a 2 story home. On the main floor, the primary bedroom boasts an ensuite and walk-in closet. The open kitchen is a chefs dream, featuring gleaming countertops, a large island, stainless steel appliances, and high-quality cabinetry. The main floor also includes an office, dining area, living room, laundry room, and a half bathroom. Upstairs, above the insulated and heated rear-attached garage, youll find two generously sized bedrooms and a full bathroom. The basement is a standout feature, fully developed with high ceilings and meticulous attention to detail. It includes 2 bedrooms one with elegant glass doors doubling as a den/office, a full bathroom, and a living room with a stunning built-in entertainment wall. Recent upgrades, such as a high-end furnace, air conditioning, and an air filtration system, ensure modern comfort. This meticulously maintained home must be seen to be appreciated!! (id:39198)
Property Details
Interior
Features
Basement Floor
Family room
6.86 m x 8.26 mDen
2.74 m x 3.86 mBedroom 4
3.38 m x 4.62 mBedroom 5
2.74 m x 3.86 mExterior
Parking
Garage spaces 4
Garage type -
Other parking spaces 0
Total parking spaces 4
Property History
 64
64

