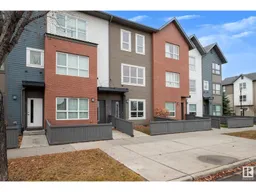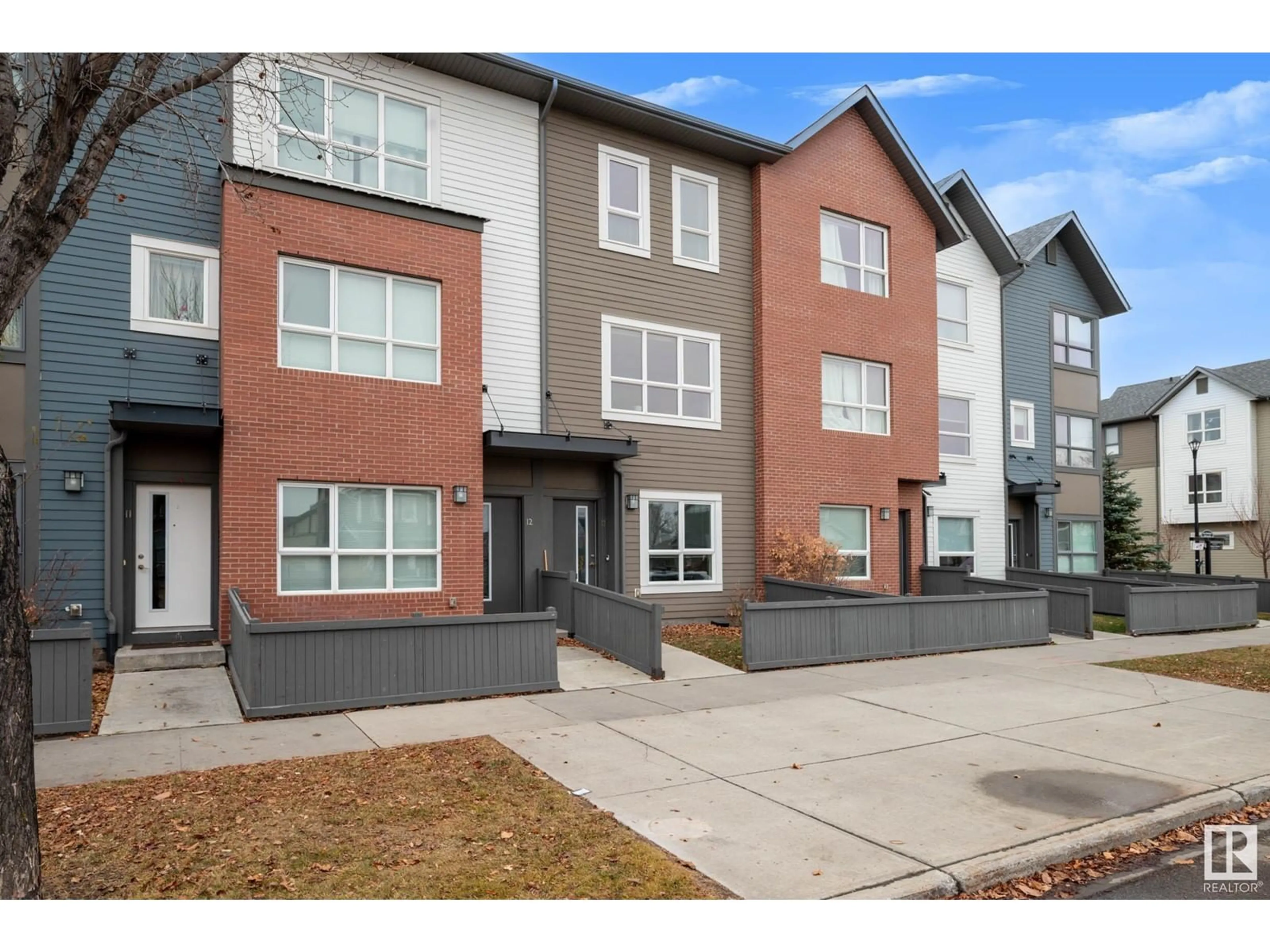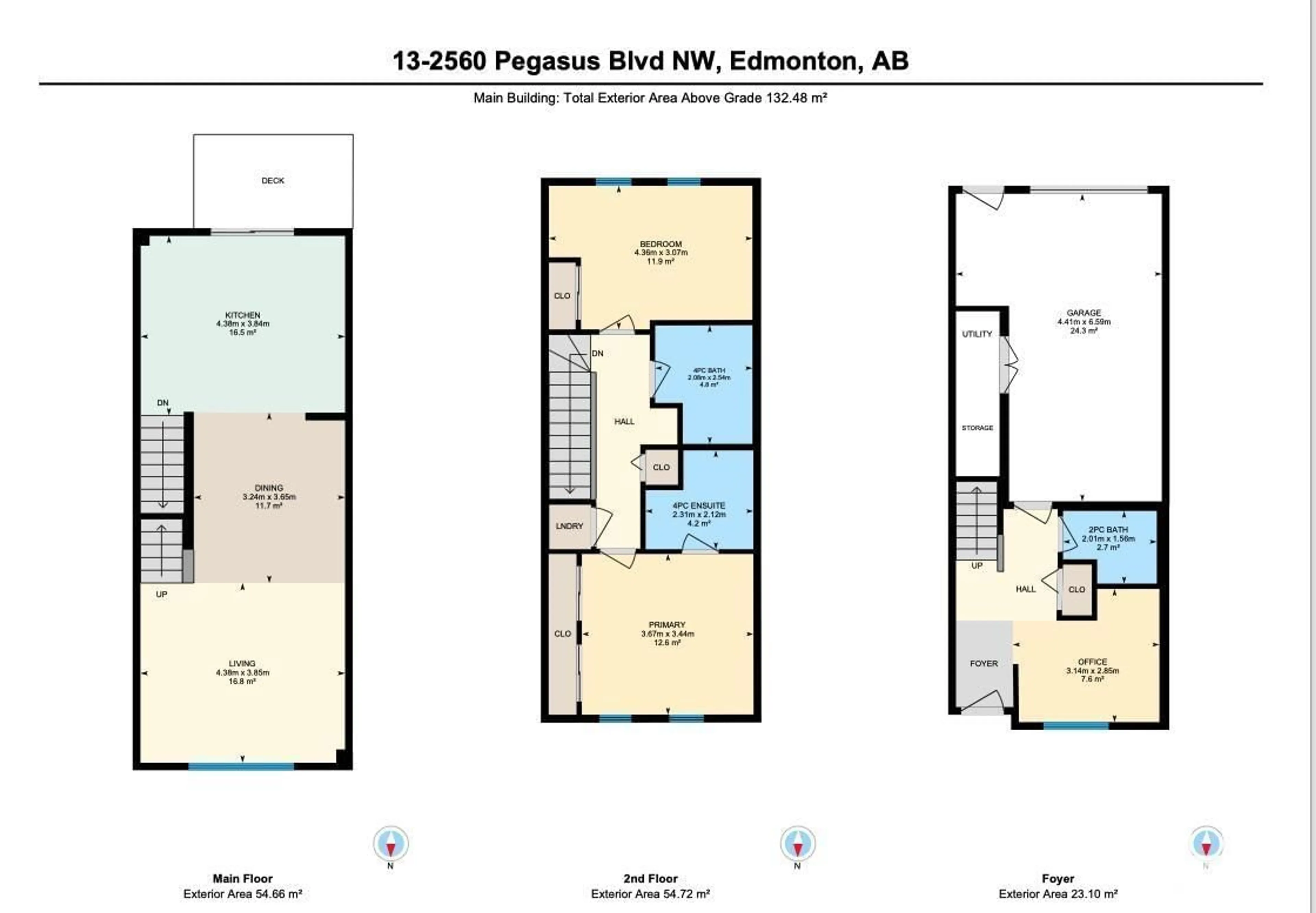#13 2560 PEGASUS BV NW, Edmonton, Alberta T5E6V4
Contact us about this property
Highlights
Estimated ValueThis is the price Wahi expects this property to sell for.
The calculation is powered by our Instant Home Value Estimate, which uses current market and property price trends to estimate your home’s value with a 90% accuracy rate.Not available
Price/Sqft$227/sqft
Est. Mortgage$1,396/mo
Maintenance fees$323/mo
Tax Amount ()-
Days On Market6 days
Description
Welcome to Juno Townhomes in the quaint Village of Griesbach. Amazing small-town living with all the modern amenities you desire are just a hop away. This sleek & contemporary 3-STOREY, CONDO TOWNHOME has everything you need to live comfortably, boasting 2 large bedrooms, 2.5 bathrooms, main-level office/storage & additional entry to home via single attached garage. A few steps up from welcoming foyer you are greeted with impressive GREAT ROOM showcasing 9ft ceilings, upscale lighting, warm neutral tones & large windows for abundance of natural light. Kitchen is anchored by oversized eat-on centre island, granite countertops, trendy black appliances (NEW MIELE dishwasher/washer/dryer), to-ceiling cabinetry & patio door access to your private balcony to enjoy views of the community. Cozy owners suite is complimented by 3 pc ensuite w/oversized shower & his/her closets. Generously sized 2nd bedroom, laundry closet & 4pc bath w/tub. Reasonable condo fees, private yard & EXTRA PARKING out front. MUST SEE!!! (id:39198)
Property Details
Interior
Features
Main level Floor
Den
3.14 m x 2.85 mExterior
Parking
Garage spaces 2
Garage type Attached Garage
Other parking spaces 0
Total parking spaces 2
Condo Details
Amenities
Vinyl Windows
Inclusions
Property History
 44
44

