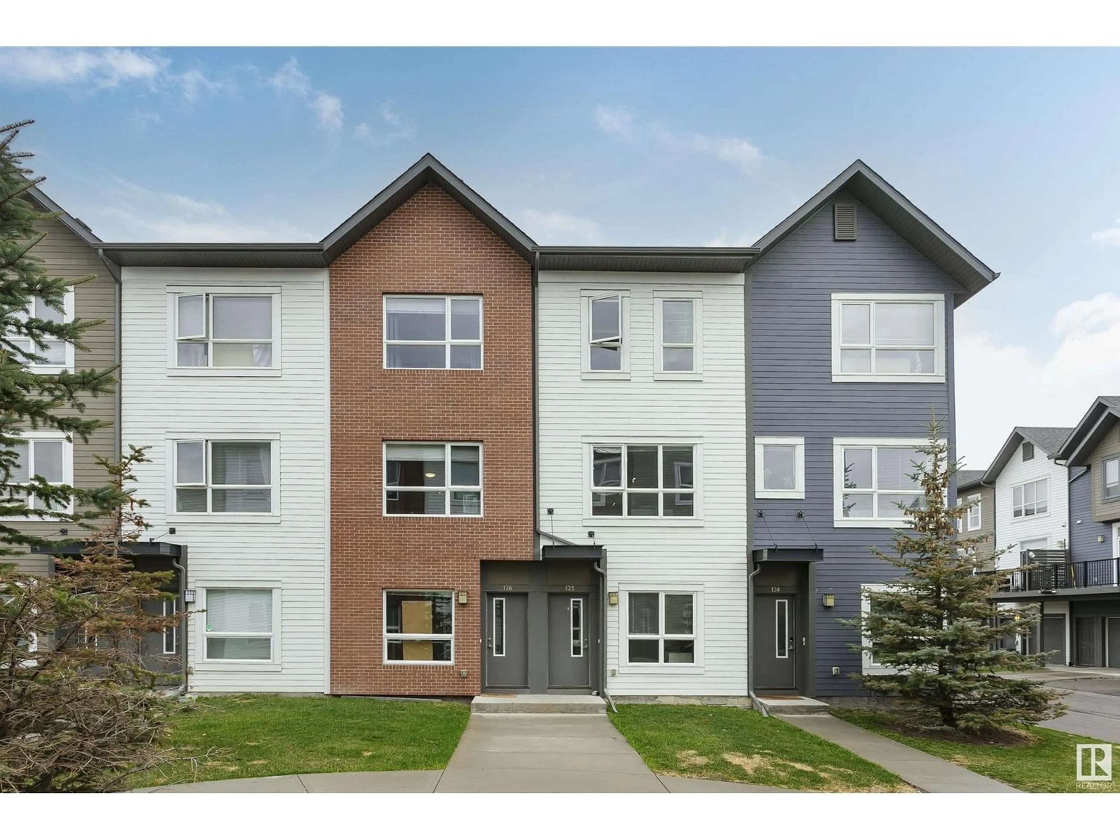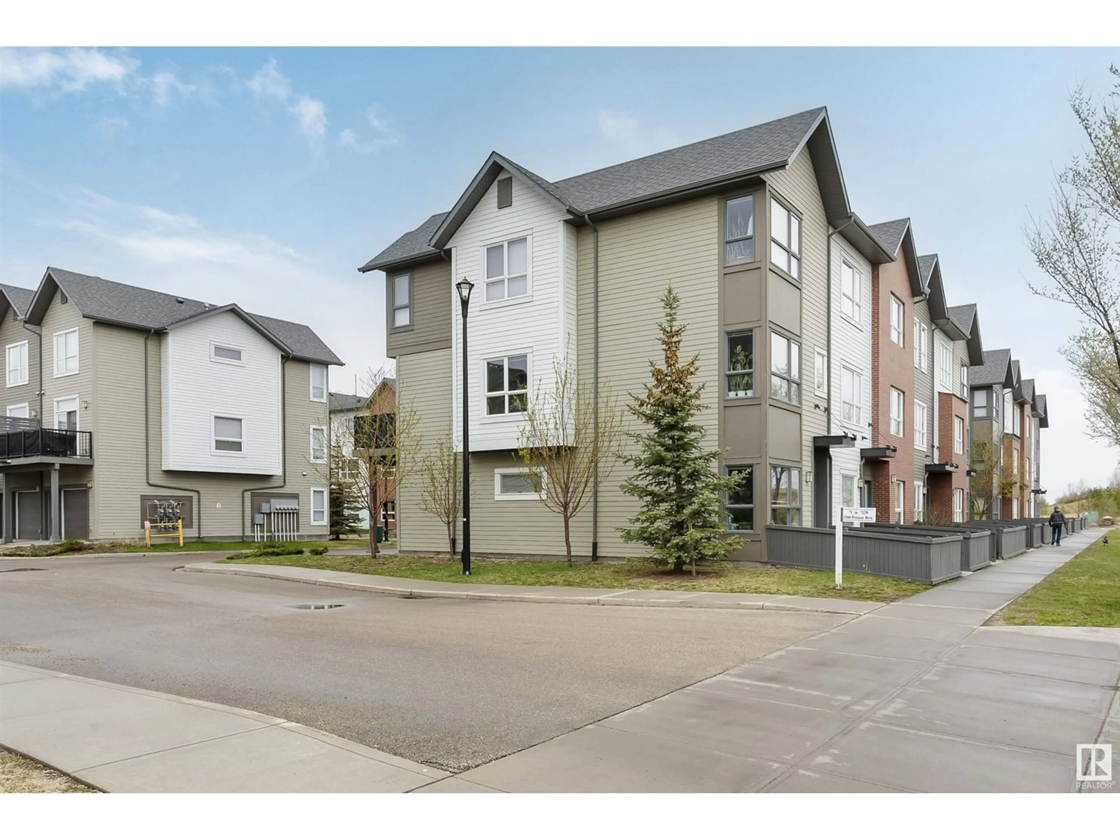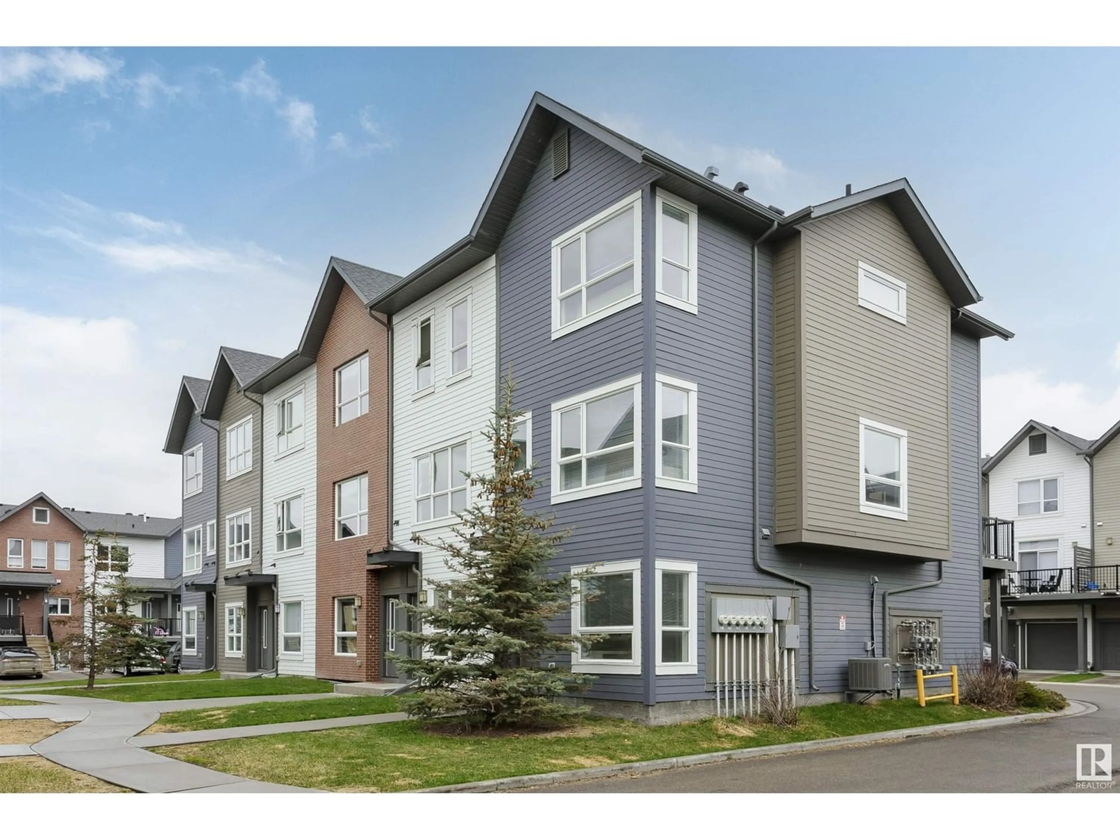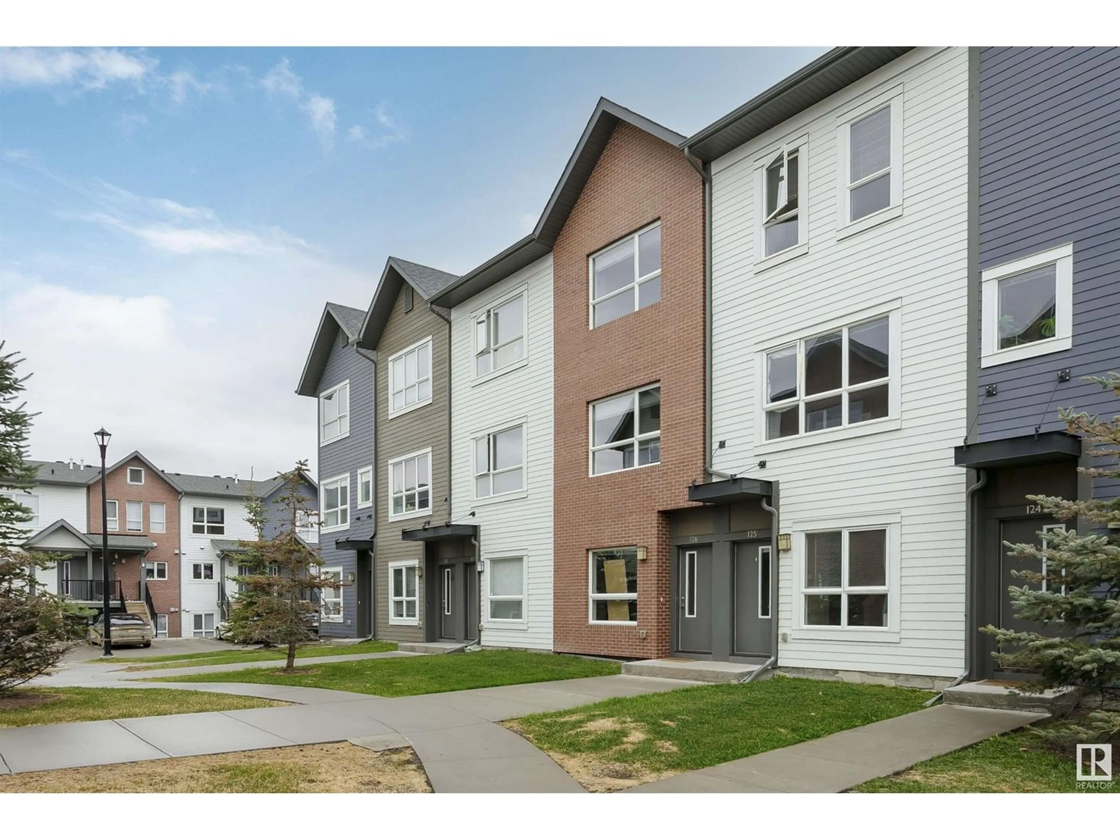#126 2560 Pegasus BV NW, Edmonton, Alberta T5E6V4
Contact us about this property
Highlights
Estimated ValueThis is the price Wahi expects this property to sell for.
The calculation is powered by our Instant Home Value Estimate, which uses current market and property price trends to estimate your home’s value with a 90% accuracy rate.Not available
Price/Sqft$242/sqft
Est. Mortgage$1,288/mo
Maintenance fees$306/mo
Tax Amount ()-
Days On Market230 days
Description
Welcome to urban sanctuary nestled in the heart of Griesbach. This exquisite three storey, two-bedroom plus den townhouse embodies the epitome of modern living, offering a harmonious blend of style, comfort, and functionality. With sophisticated design elements, this residence presents a captivating fusion of luxury and convenience. Upon entering is the main floor den, two piece bathroom, and access to the single oversized attached garage. Up the stairs you will be greeted by an ambiance of contemporary elegance. The open-concept layout accentuates space and light, creating an inviting atmosphere for relaxation and entertainment. The island kitchen offers granite countertops and stainless steel appliances. The living area exudes sophistication with its sleek finishes and laminate flooring. Upper level primary bedroom is a sanctuary of relaxation, generous closet space, and a 3 piece ensuite bathroom. The second bedroom offers versatility and style. Convenient upper level laundry. Large outdoor balcony! (id:39198)
Property Details
Interior
Features
Main level Floor
Utility room
0.91 m x 4.11 mDen
2.77 m x 2.57 mCondo Details
Inclusions




