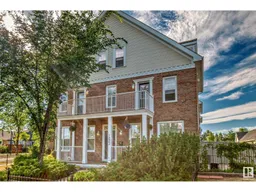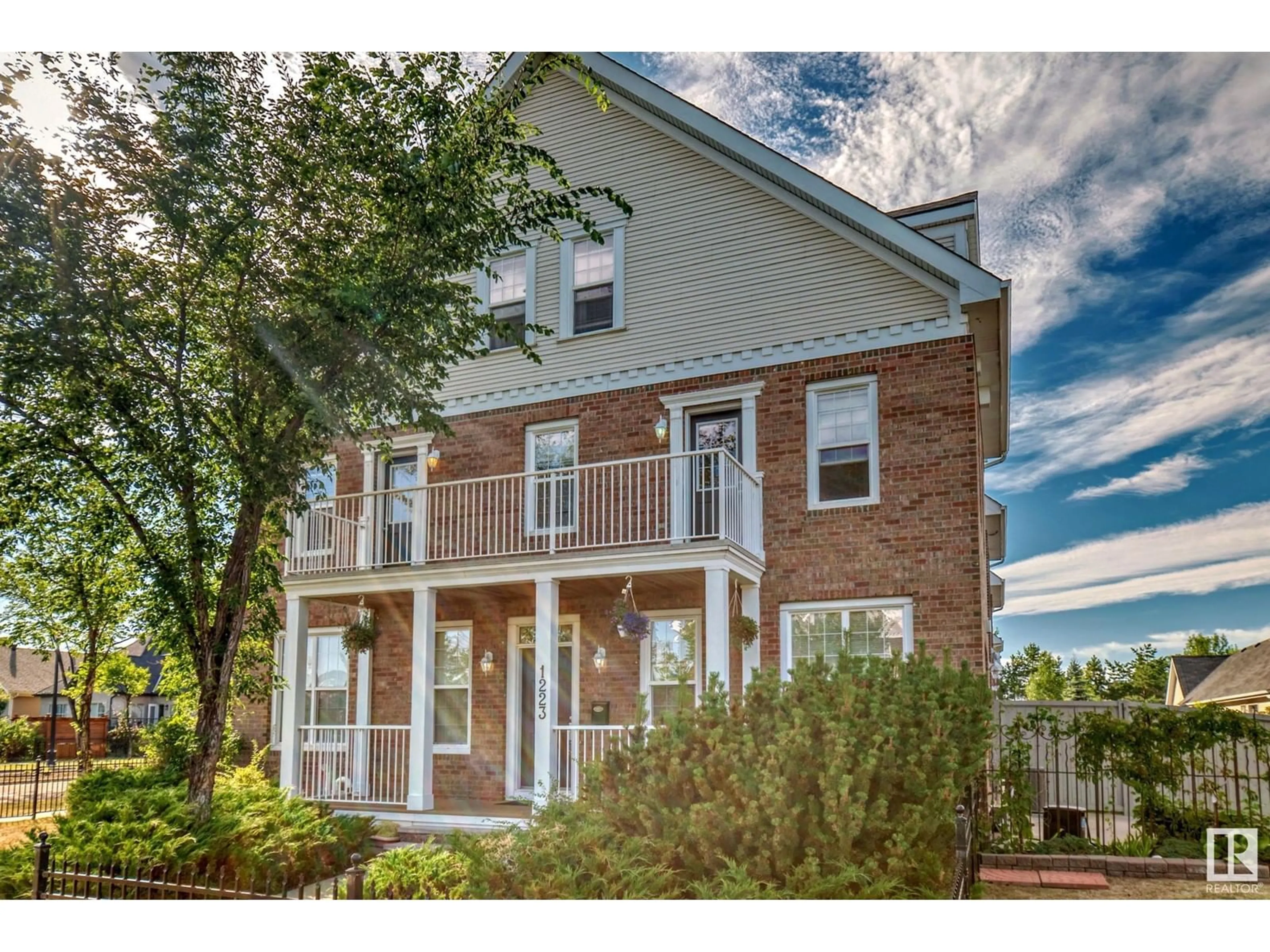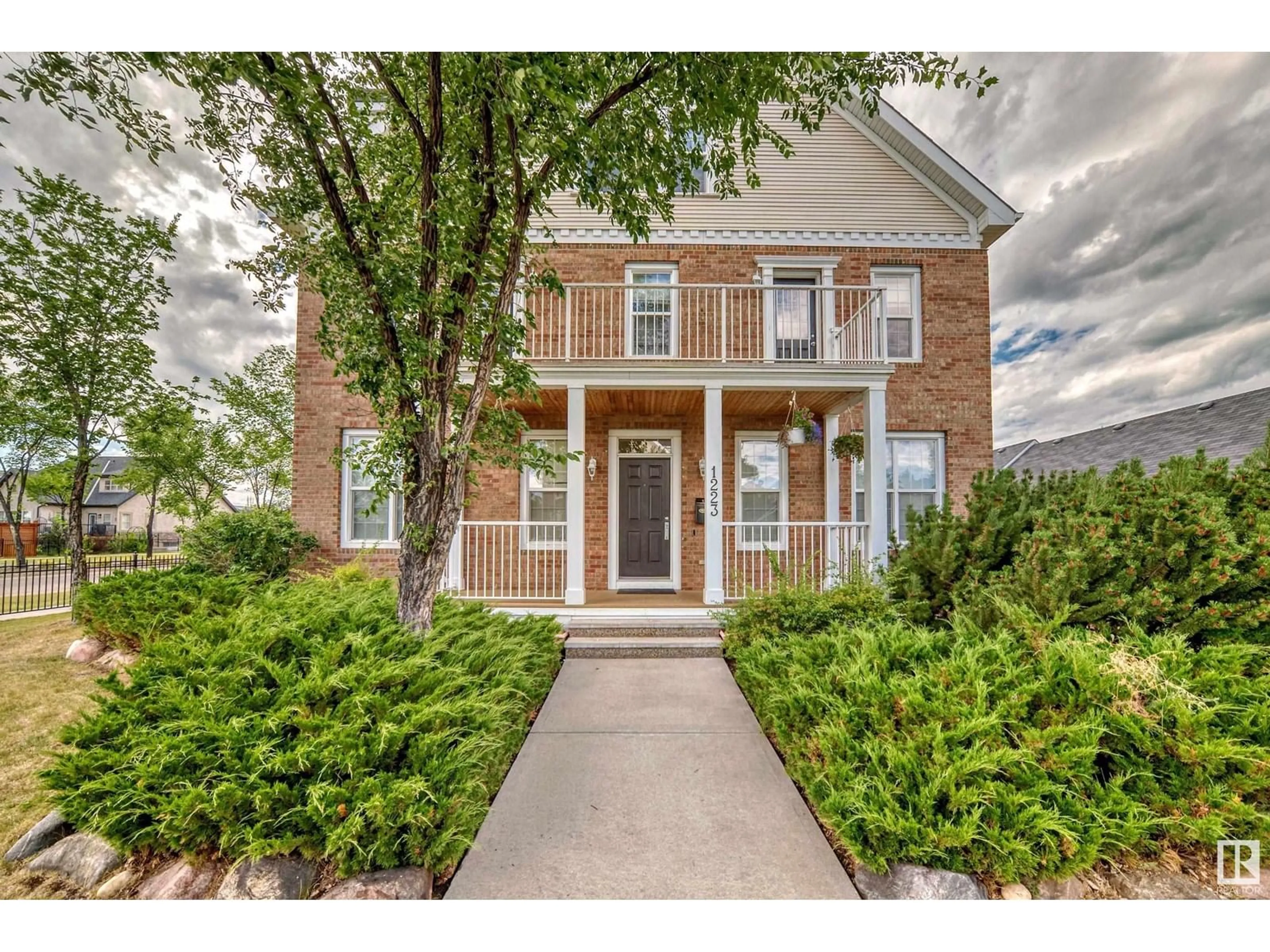1223 COLONEL STONE AV NW, Edmonton, Alberta T5E0E4
Contact us about this property
Highlights
Estimated ValueThis is the price Wahi expects this property to sell for.
The calculation is powered by our Instant Home Value Estimate, which uses current market and property price trends to estimate your home’s value with a 90% accuracy rate.Not available
Price/Sqft$191/sqft
Est. Mortgage$1,761/mo
Maintenance fees$511/mo
Tax Amount ()-
Days On Market6 days
Description
Welcome to this executive townhome in community of Griesbach. Distinctive architectural design, corner unit with spacious fully fenced backyard and double detached garage. Take relaxing walks around Patricia Lake or take in its relaxing view from your bedroom balcony. Spacious formal dining area surrounded by tall windows built-in cabinetry and pantry. Galley design kitchen with high-end s/s appliances, is the heart of this home. Livingroom features central gas fireplace, bank of windows and patio doors to your private concrete patio. Upper-level Bonus room with wrap around balcony/deck to bedroom with full ensuite, walk-in closet. Laundry is located on the upper level. Top floor Master bedroom suite features vaulted ceilings, huge walk-in closet and master Ensuite bath made for relaxation. Abundance of natural light throughout the day in every room. Central AC will keep you cool on summer nights. Basement has plenty future potential with rough-in for future bath. (id:39198)
Property Details
Interior
Features
Main level Floor
Living room
4.5 m x 4.29 mDining room
5.76 m x 3.09 mKitchen
2.7 m x 3.33 mEnclosed porch
1.43 m x 6.22 mCondo Details
Amenities
Ceiling - 10ft, Vinyl Windows
Inclusions
Property History
 47
47 47
47

