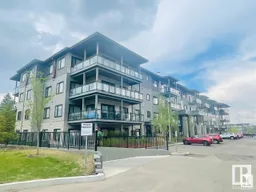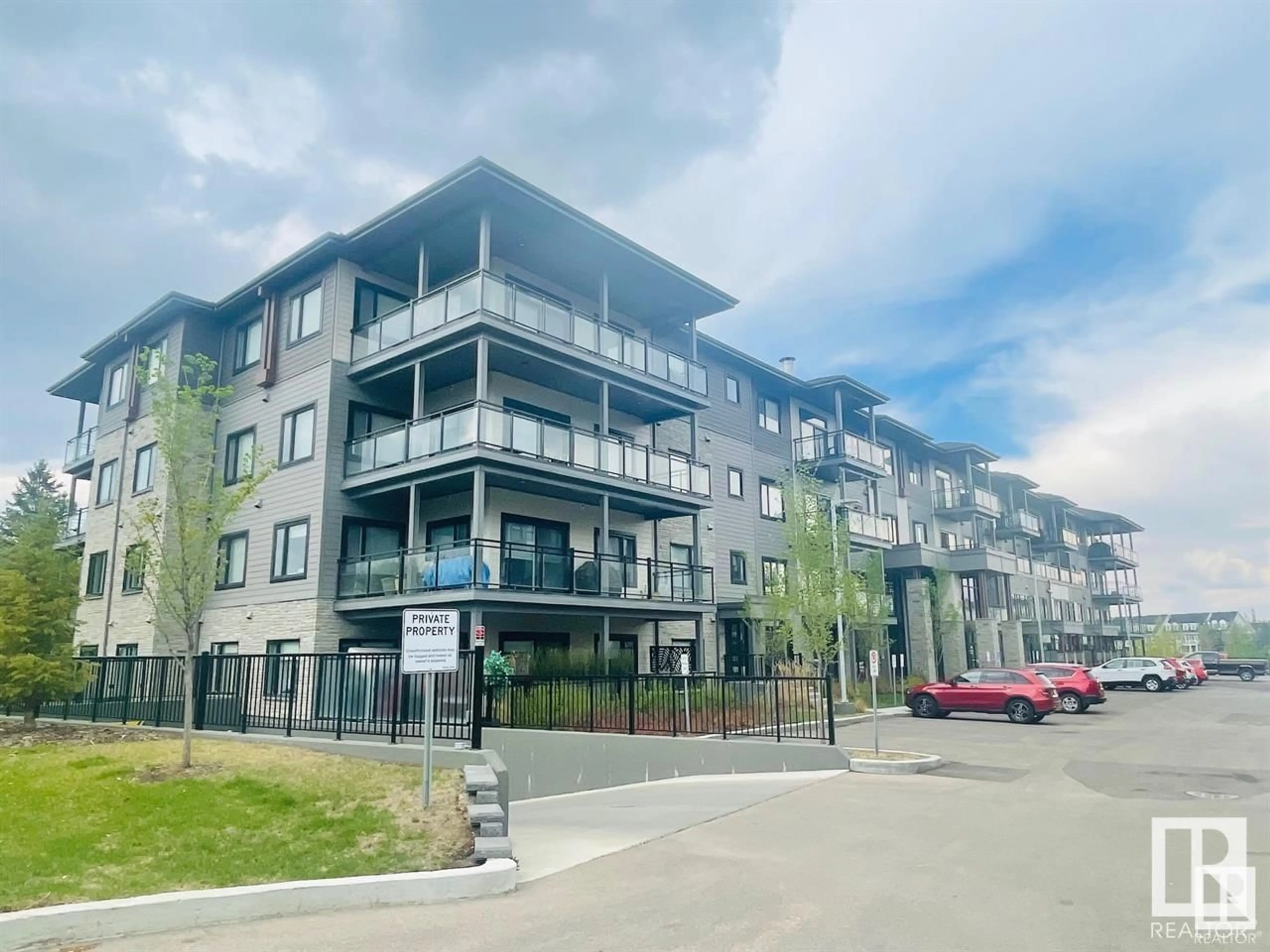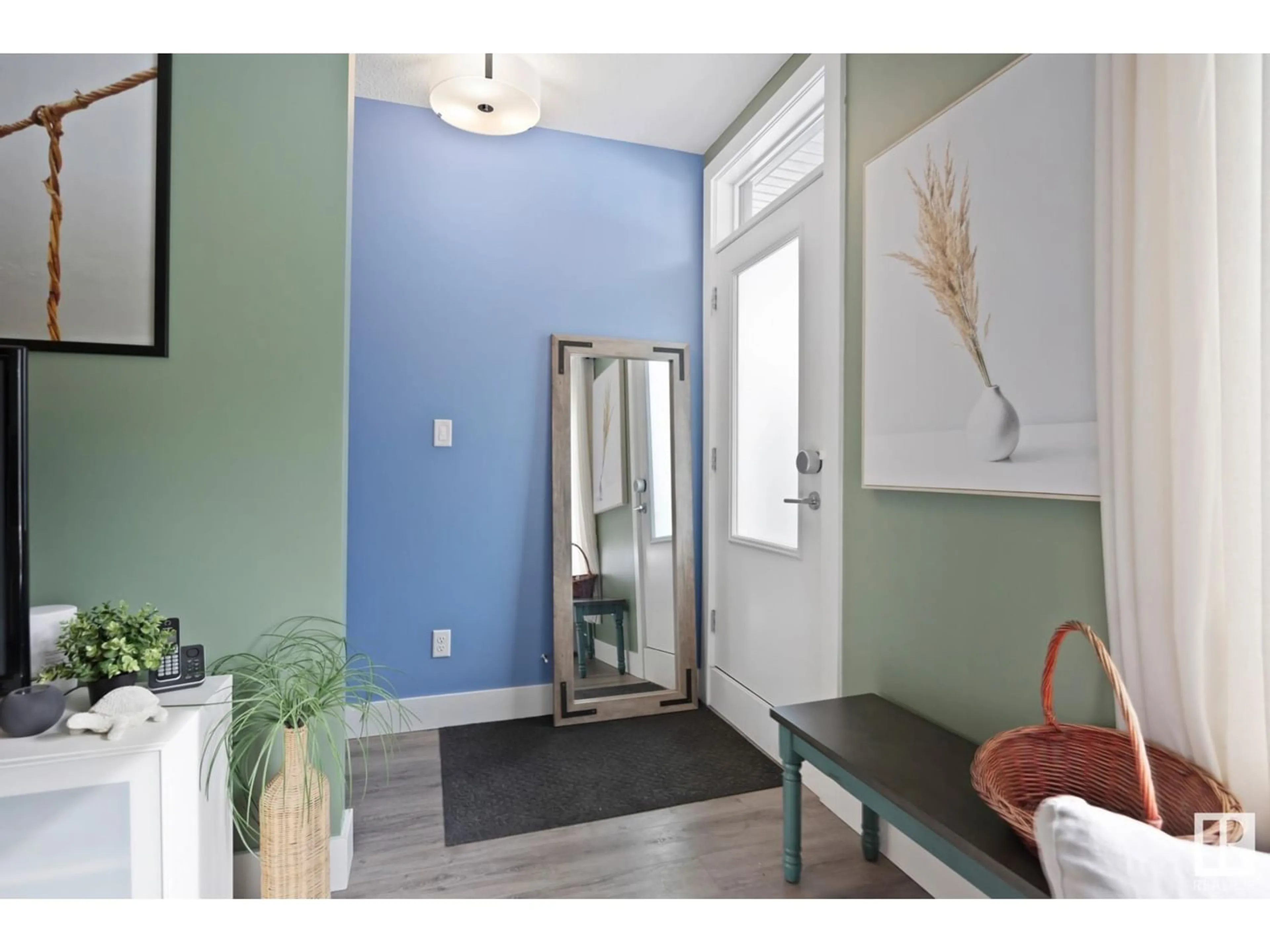#111 528 GRIESBACH PR NW, Edmonton, Alberta T5E6X2
Contact us about this property
Highlights
Estimated ValueThis is the price Wahi expects this property to sell for.
The calculation is powered by our Instant Home Value Estimate, which uses current market and property price trends to estimate your home’s value with a 90% accuracy rate.Not available
Price/Sqft$370/sqft
Est. Mortgage$1,803/mo
Maintenance fees$564/mo
Tax Amount ()-
Days On Market246 days
Description
~AMAZING 2 STOREY UNIT in the PRESTIGIOUS VERITAS CONDOMINIUMS ~ THIS UNIQUE UNIT SHOWS 10 out of 10 ~ Features 2 BEDROOMS, 2.5 BATHROOMS & 2 PARKING STALLS ~ CENTRAL AIR CONDITIONING ~ HEATED UNDERGROUND PARKING WITH STORAGE CAGE, PLUS ADDITIONAL OUTSIDE ELECTRIFIED STALL~ ~ As soon as you walk thru the door of this wonderful unit, you can immediately feel the quality of the finishings and pride of ownership. Features include: Tons of gorgeous kitchen cabinets ~ Quartz Countertops Throughout ~ High End Stainless Steel Appliances ~ Built in Corner Dining Nook ~ Tile Backsplash ~ Coffee Bar with Built in Wine Cooler ~ Private Patio with direct access to the parking lot which makes this unit feel more like a townhouse than an apartment condo ~ Good sized laundry room with cabinets and a countertop for folding clothes ~ 2 Primary Bedrooms Upstairs, each with its own bath ~ Exercise Room and Social Room ~ HIGH END LUXURY BUILDING located in GRIESBACH, close to transit and all amenities, minutes to downtown. (id:39198)
Property Details
Interior
Features
Main level Floor
Living room
4 m x 3.76 mDining room
3.05 m x 2.18 mKitchen
4.46 m x 3.4 mLaundry room
1.67 m x 2.03 mExterior
Parking
Garage spaces 2
Garage type -
Other parking spaces 0
Total parking spaces 2
Condo Details
Amenities
Ceiling - 9ft, Vinyl Windows
Inclusions
Property History
 47
47

