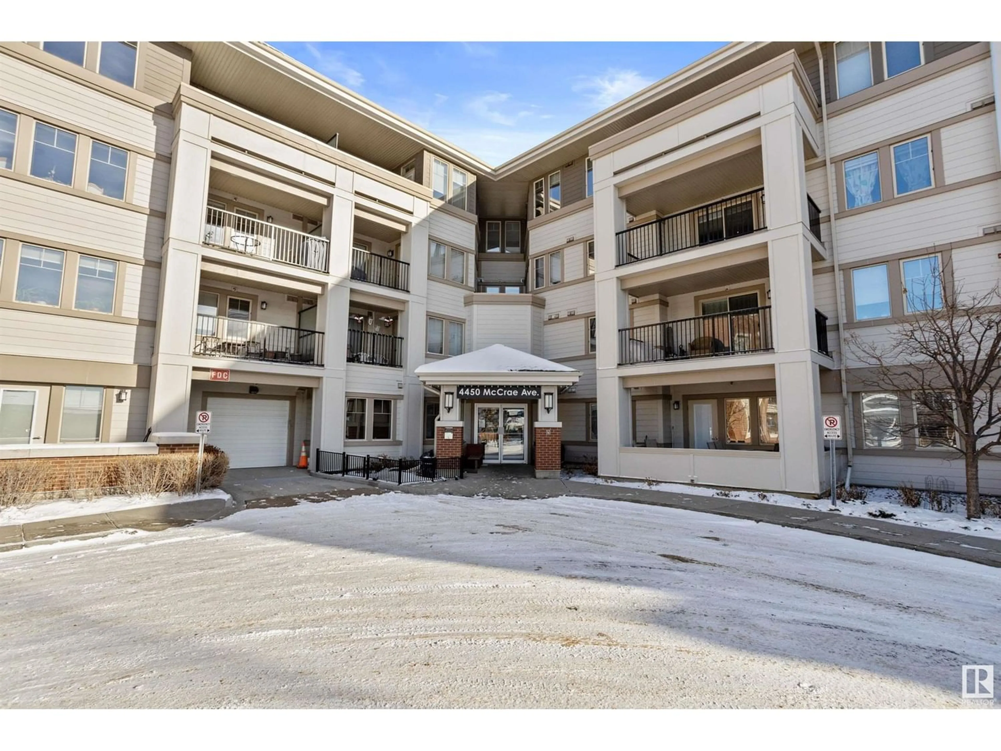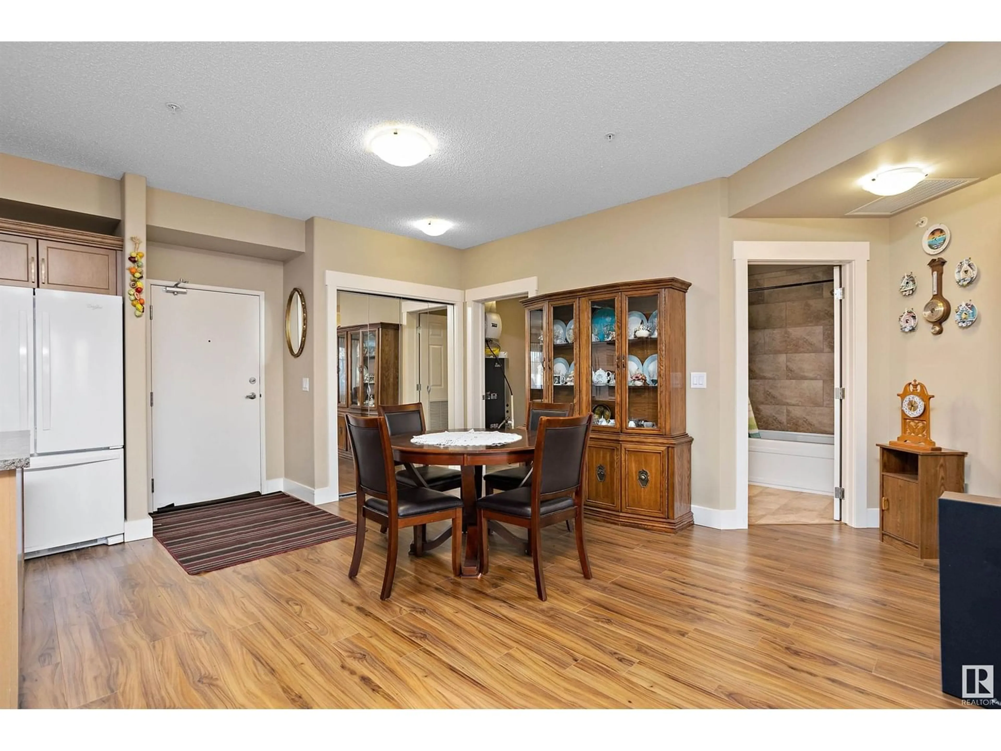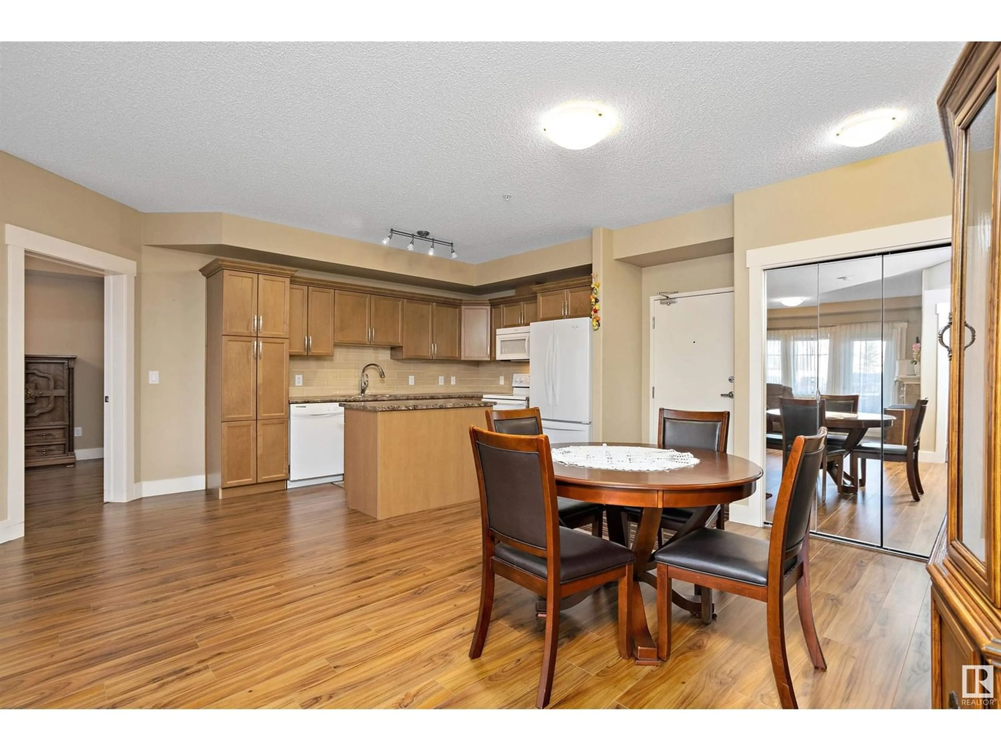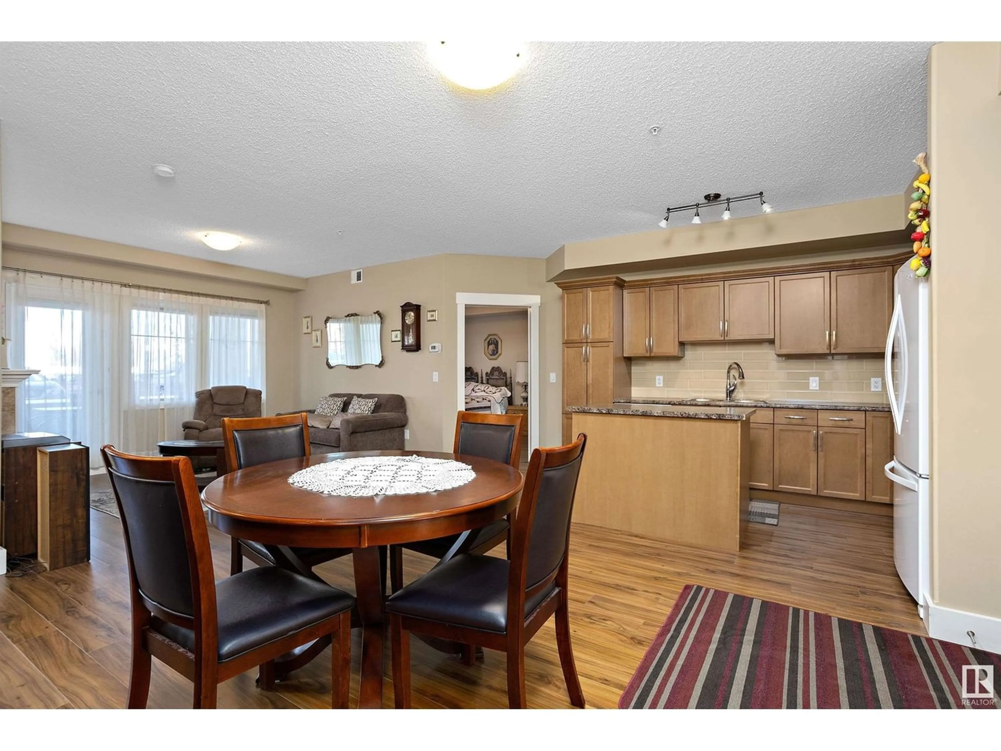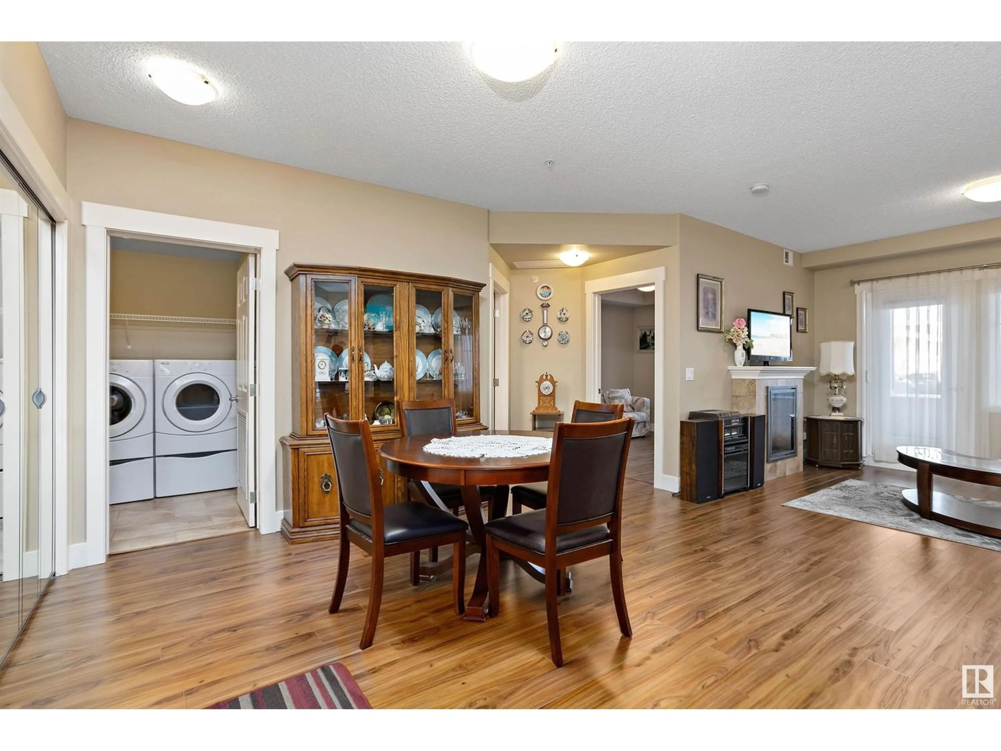#107 4450 MCCRAE AV NW, Edmonton, Alberta T5E6S4
Contact us about this property
Highlights
Estimated ValueThis is the price Wahi expects this property to sell for.
The calculation is powered by our Instant Home Value Estimate, which uses current market and property price trends to estimate your home’s value with a 90% accuracy rate.Not available
Price/Sqft$247/sqft
Est. Mortgage$1,116/mo
Maintenance fees$568/mo
Tax Amount ()-
Days On Market1 year
Description
Adult Living at its finest in the awesome neighborhood of Griesbach. This building has nice curb appeal with vinyl exterior complimented by brick accents. Enter the open common area with relaxing sofas & elegant staircase. This is a 55+ building & offers a Fitness Room, Library, Social Room & Guest Suite. This condo is located on the first floor, has an open floor plan with the kitchen having plenty of maple cabinets, good sized island and plenty of space for a kitchen table. The two bedrooms are separated by the living room making this an ideal set-up for your guests. There are two full baths, in-suite laundry and heated underground parking with storage making this the ultimate conveniences for Condo living. All of the flooring is laminate or vinyl which makes it really easy for mobility and keeping clean. Enjoy the summer evening sun on your good sized deck. This unit is just a short walk to all amenities & public transportation. You are sure to be impressed. (id:39198)
Property Details
Interior
Features
Main level Floor
Living room
3.8 m x 3.92 mDining room
4.47 m x 3.74 mKitchen
4.08 m x 2.86 mPrimary Bedroom
4.77 m x 3.69 mCondo Details
Inclusions

