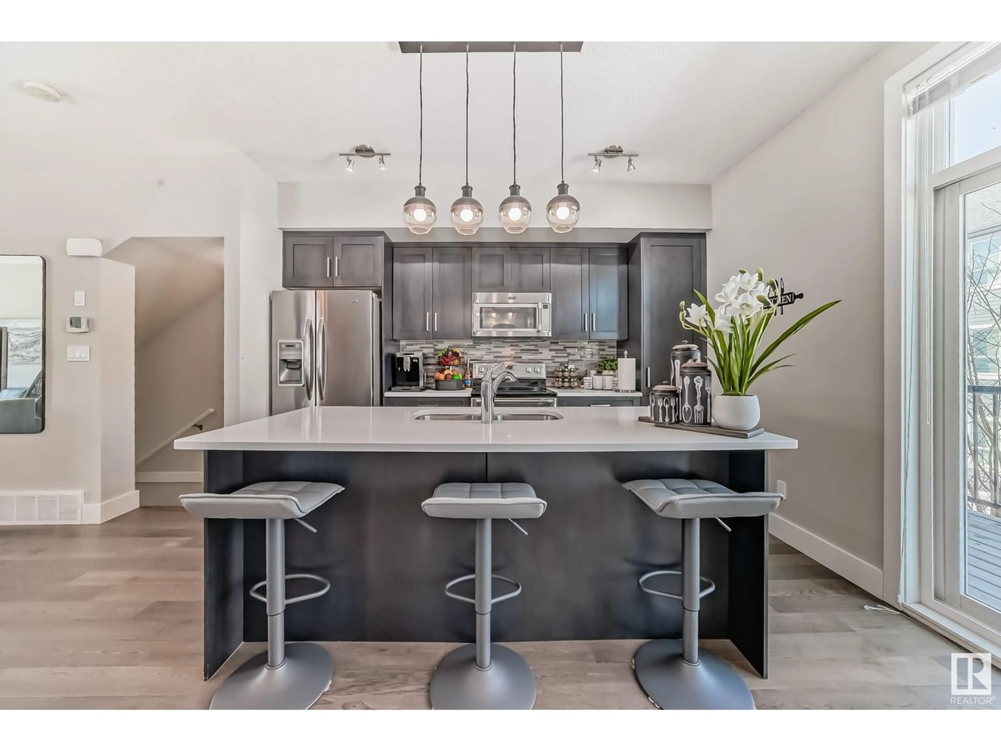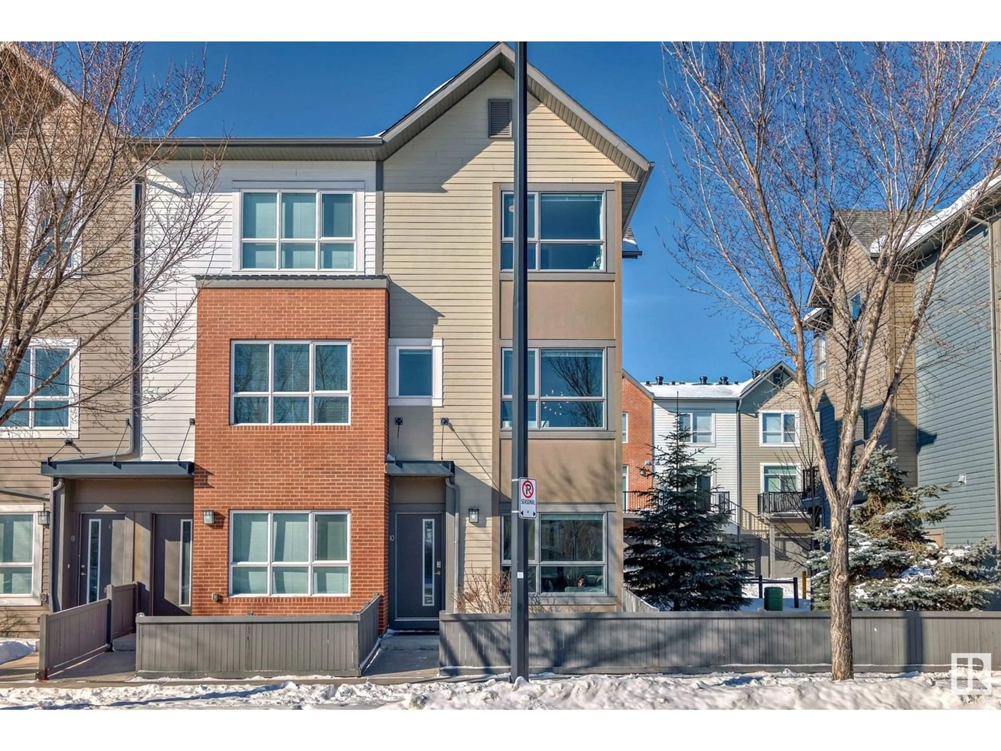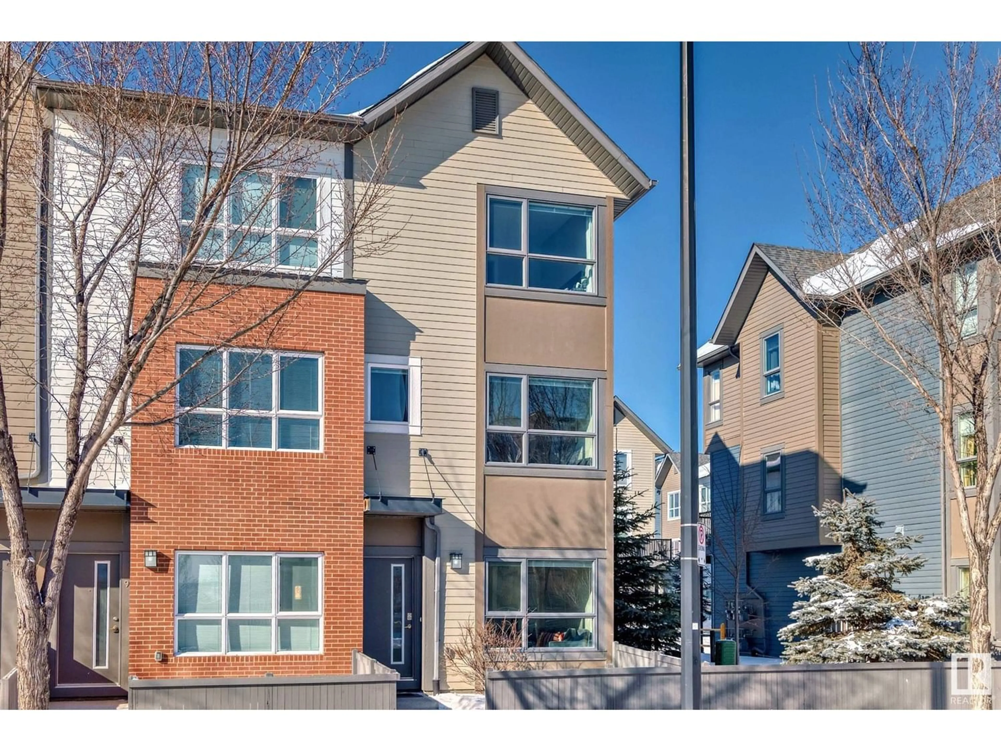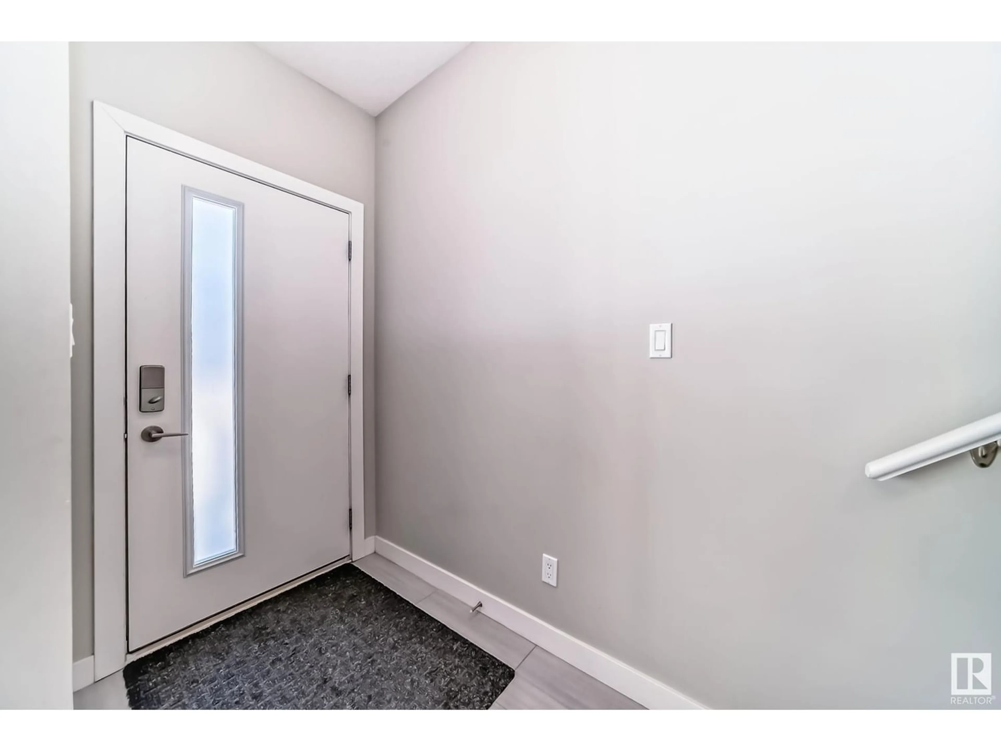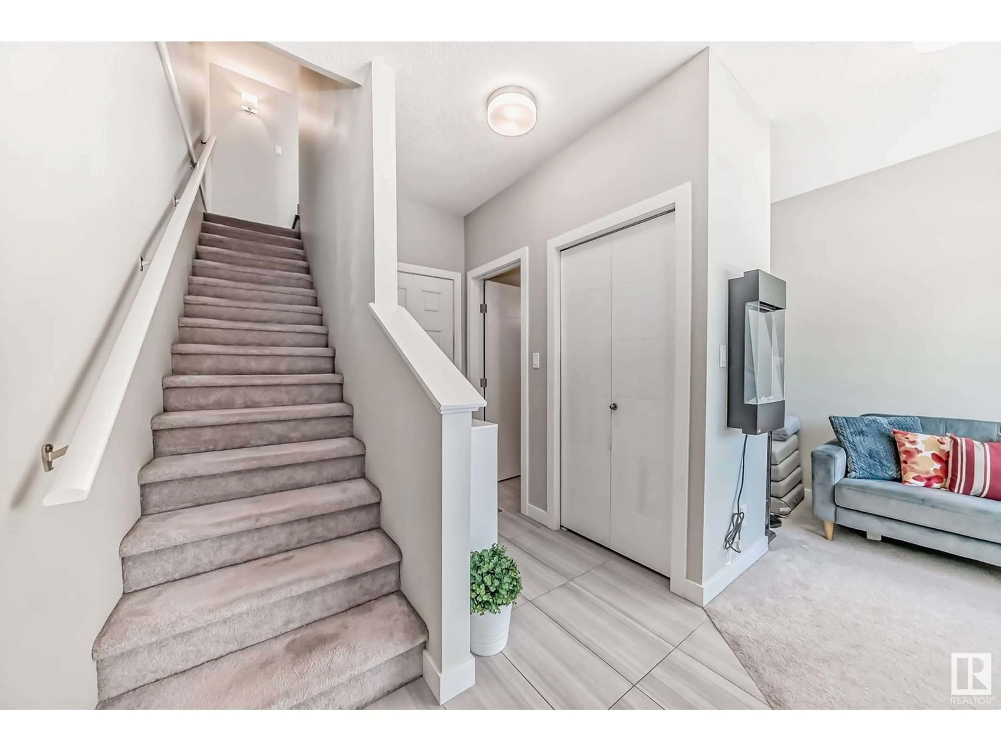#10 2560 PEGASUS BV NW, Edmonton, Alberta T5E6V4
Contact us about this property
Highlights
Estimated ValueThis is the price Wahi expects this property to sell for.
The calculation is powered by our Instant Home Value Estimate, which uses current market and property price trends to estimate your home’s value with a 90% accuracy rate.Not available
Price/Sqft$233/sqft
Est. Mortgage$1,525/mo
Maintenance fees$333/mo
Tax Amount ()-
Days On Market289 days
Description
ENJOY MODERN LIVING in the HEART OF GRIESBACH with this immaculate 3 storey, 3 bedroom, 2.1 bath townhouse. Nestled between the community garden, 2 ponds and walking trails! Great office/den area as you enter, along with 2pc bath and garage entry. Stairs lead up to the open-concept main level with gorgeous engineered hardwood, bright dining space for entertaining, and spacious living room area with plenty of room to relax. Upstairs youll find a fantastic primary bedroom with large window, double closets, and 3pc ensuite! Perfect sized 2nd & 3rd bedroom, laundry and 4pc bath complete this level. Not to forget there is an ATTACHED single garage & FRONT YARD too! (id:39198)
Property Details
Interior
Features
Lower level Floor
Den
Condo Details
Amenities
Vinyl Windows
Inclusions

