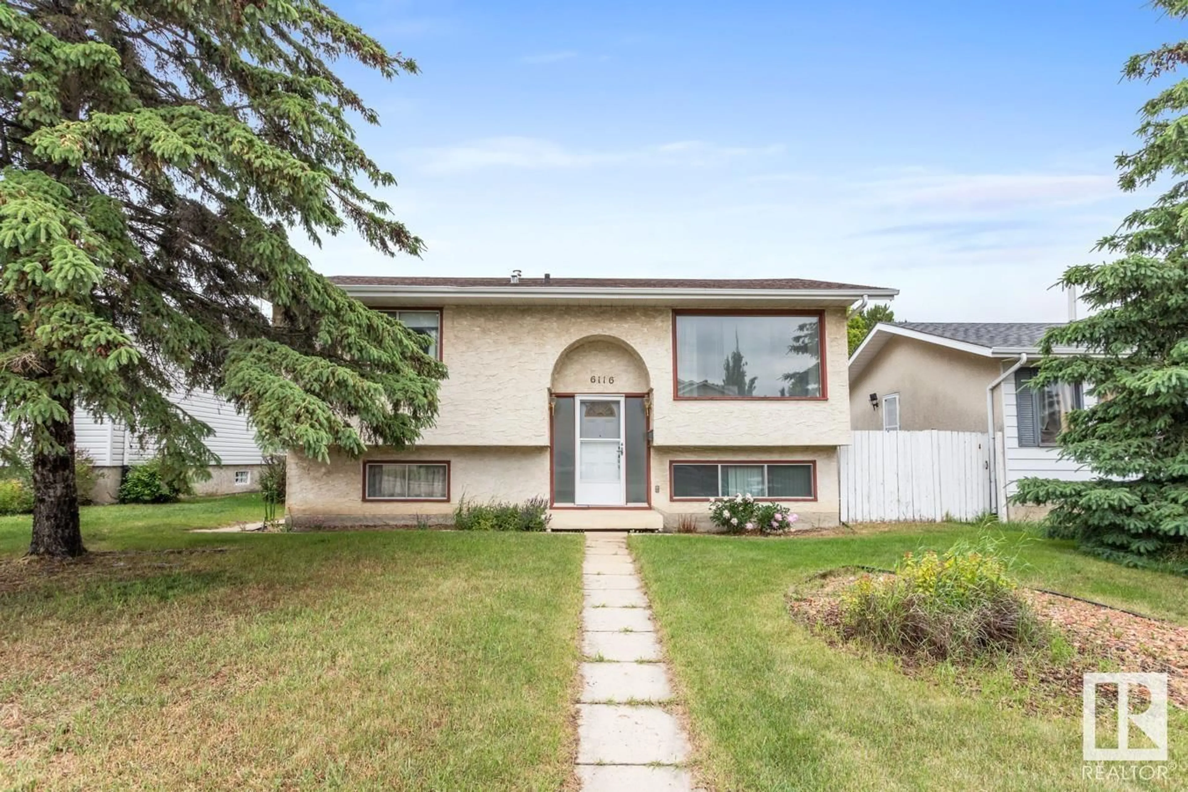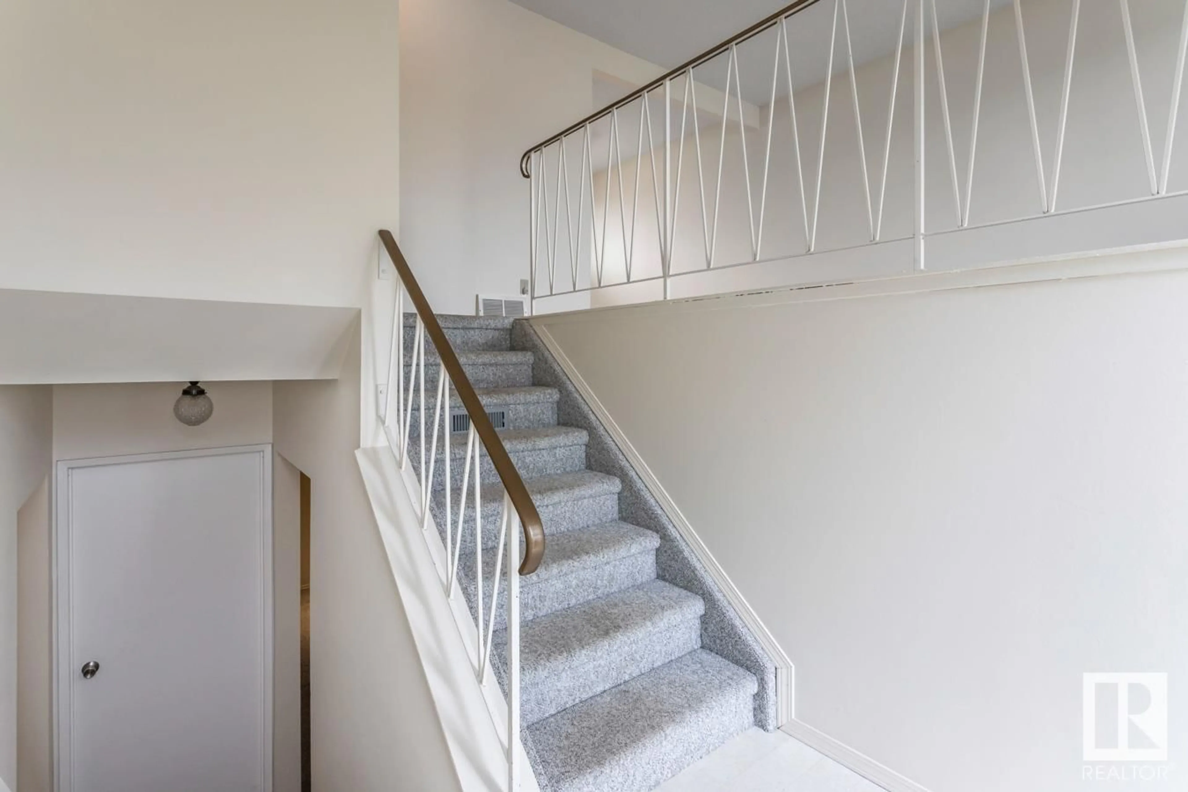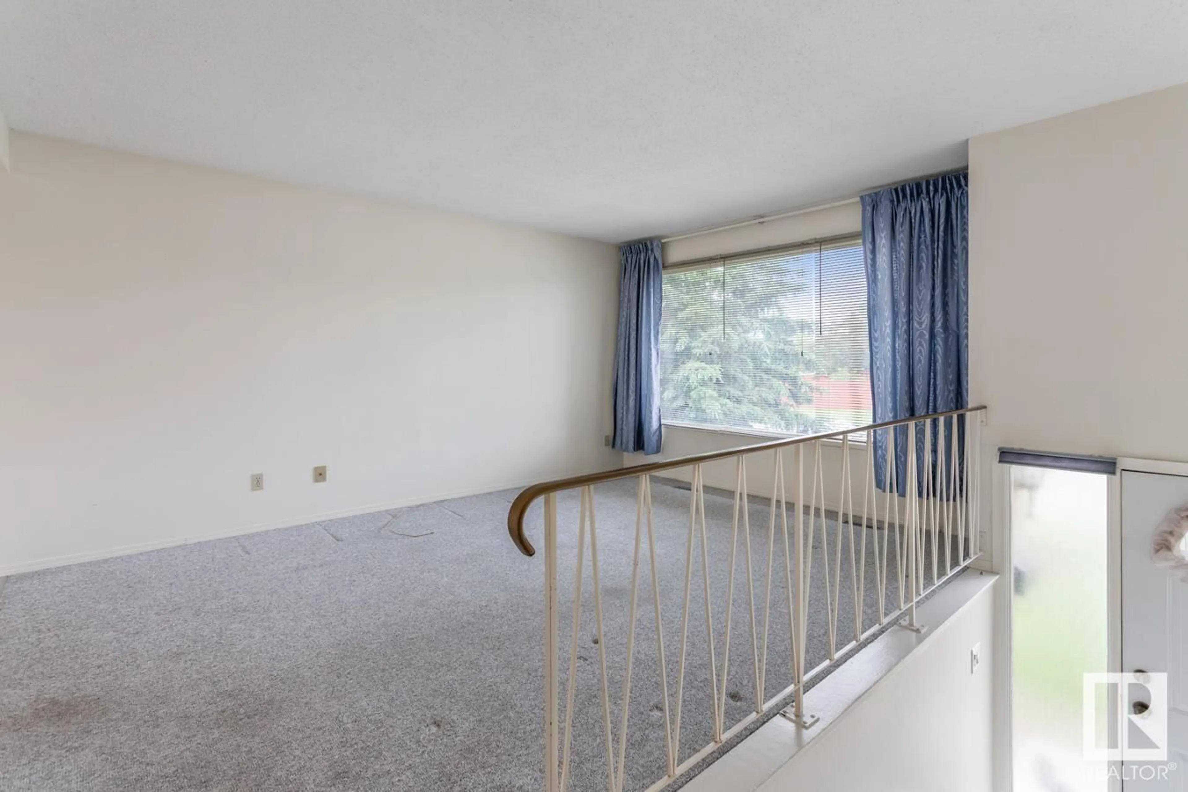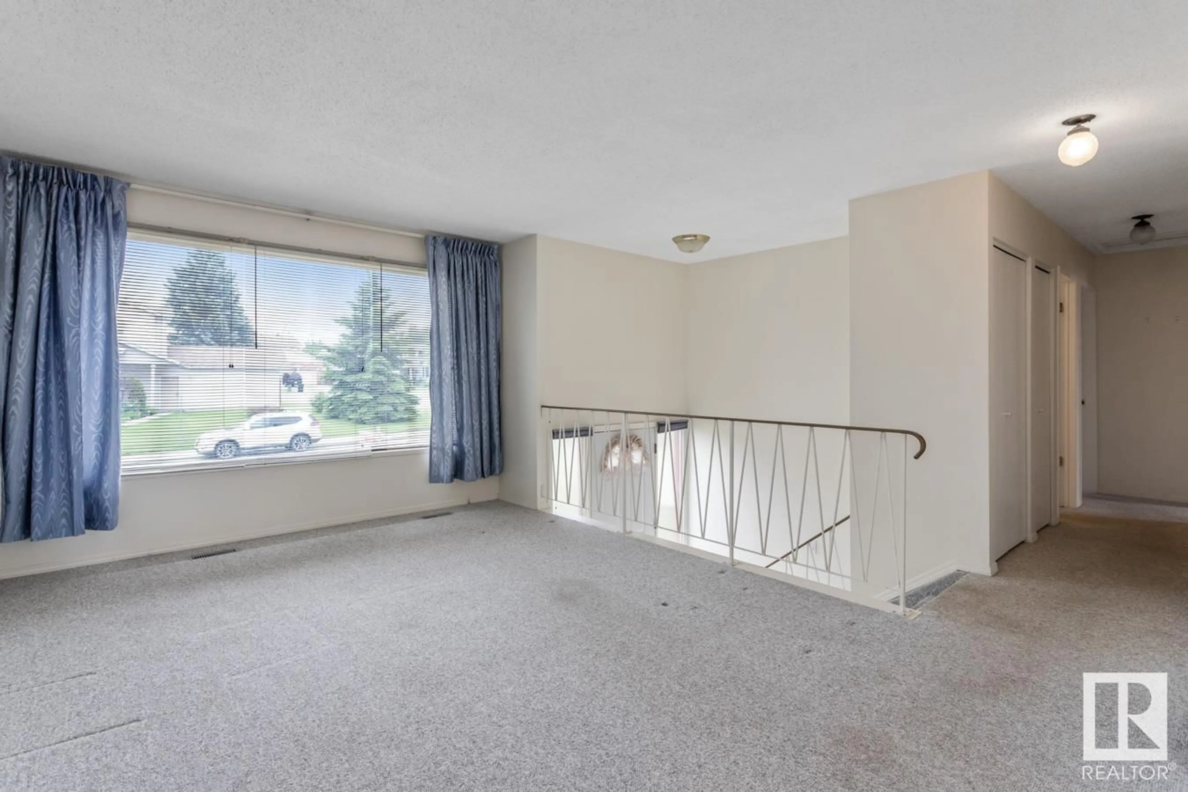6116 40 AV NW, Edmonton, Alberta T6L1W7
Contact us about this property
Highlights
Estimated ValueThis is the price Wahi expects this property to sell for.
The calculation is powered by our Instant Home Value Estimate, which uses current market and property price trends to estimate your home’s value with a 90% accuracy rate.Not available
Price/Sqft$356/sqft
Est. Mortgage$1,482/mo
Tax Amount ()-
Days On Market171 days
Description
Looking for the cutest little family home in a great neighborhood - you've found it! Close to schools, parks, shopping, the new LRT & the Millwoods Golf Course. If its for your family or as an invesment property this layout is ideal! The home is bright & welcoming with a large living room on the main floor & dining area off the kitchen. There are 2 larger bedrooms, & a 4 piece bathroom on the main level. The back door leads to a well build elevated deck & back yard. The basement features as large family room & 2 additional bedrooms as well as another 4 piece bathroom. Recently installed airconditioning for those hot sumer nights will keep you & your family comfortable & the garage is 19 x 20 which is large enough for yoru vehicles as well as some storage. The driveway has room for a small trailer. The location is ideal with easy access to 66th street, the whitemud & the henday. An affordable option with incredible potential for the first time buyer, investor, or landlord - needs some TLC move in ready! (id:39198)
Property Details
Interior
Features
Main level Floor
Living room
4.68 m x 3.44 mDining room
3.46 m x 2.26 mKitchen
3.34 m x 3 mPrimary Bedroom
3.65 m x 3.15 m



