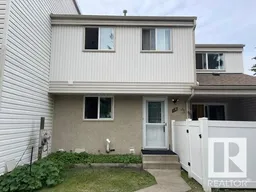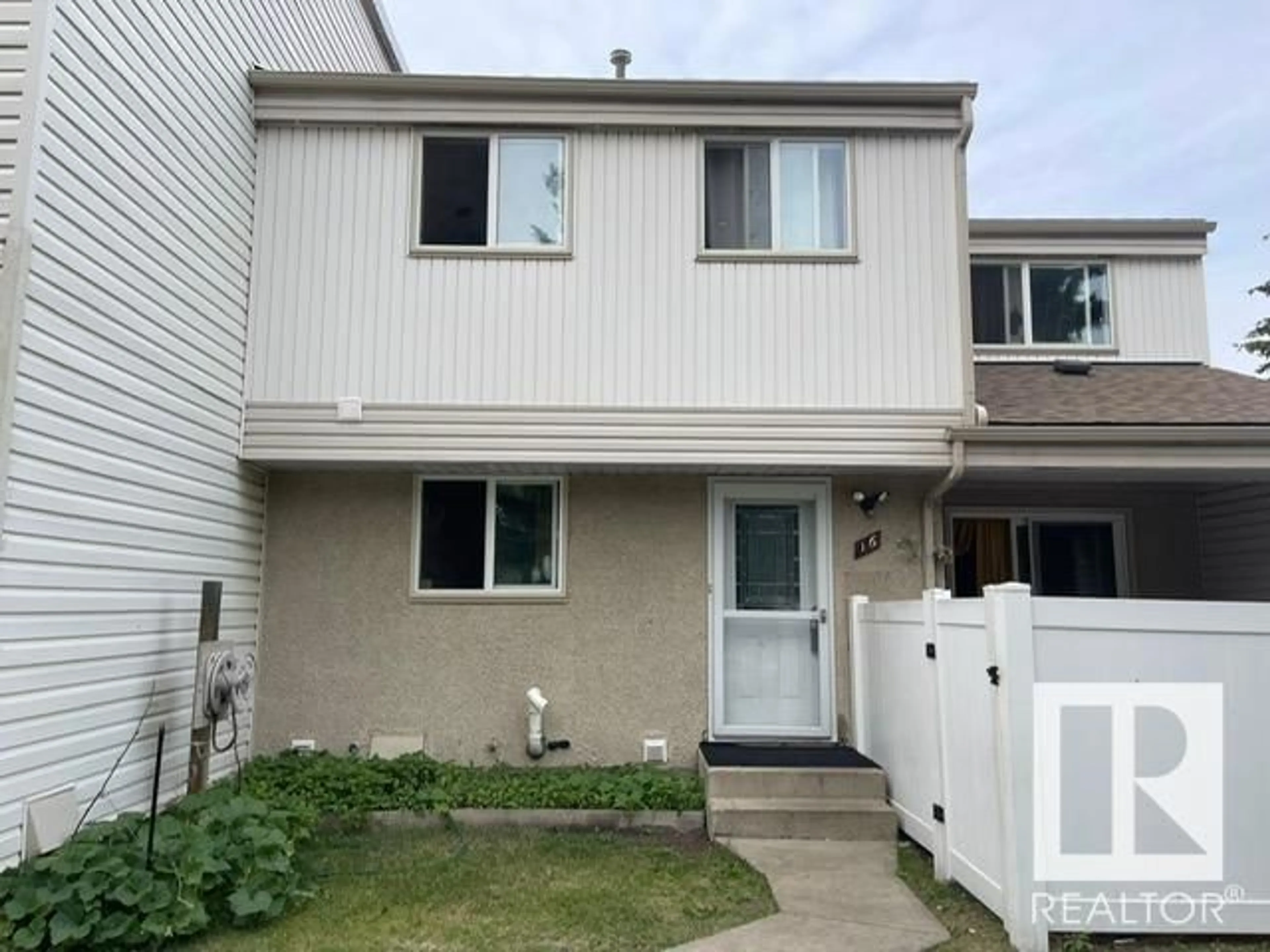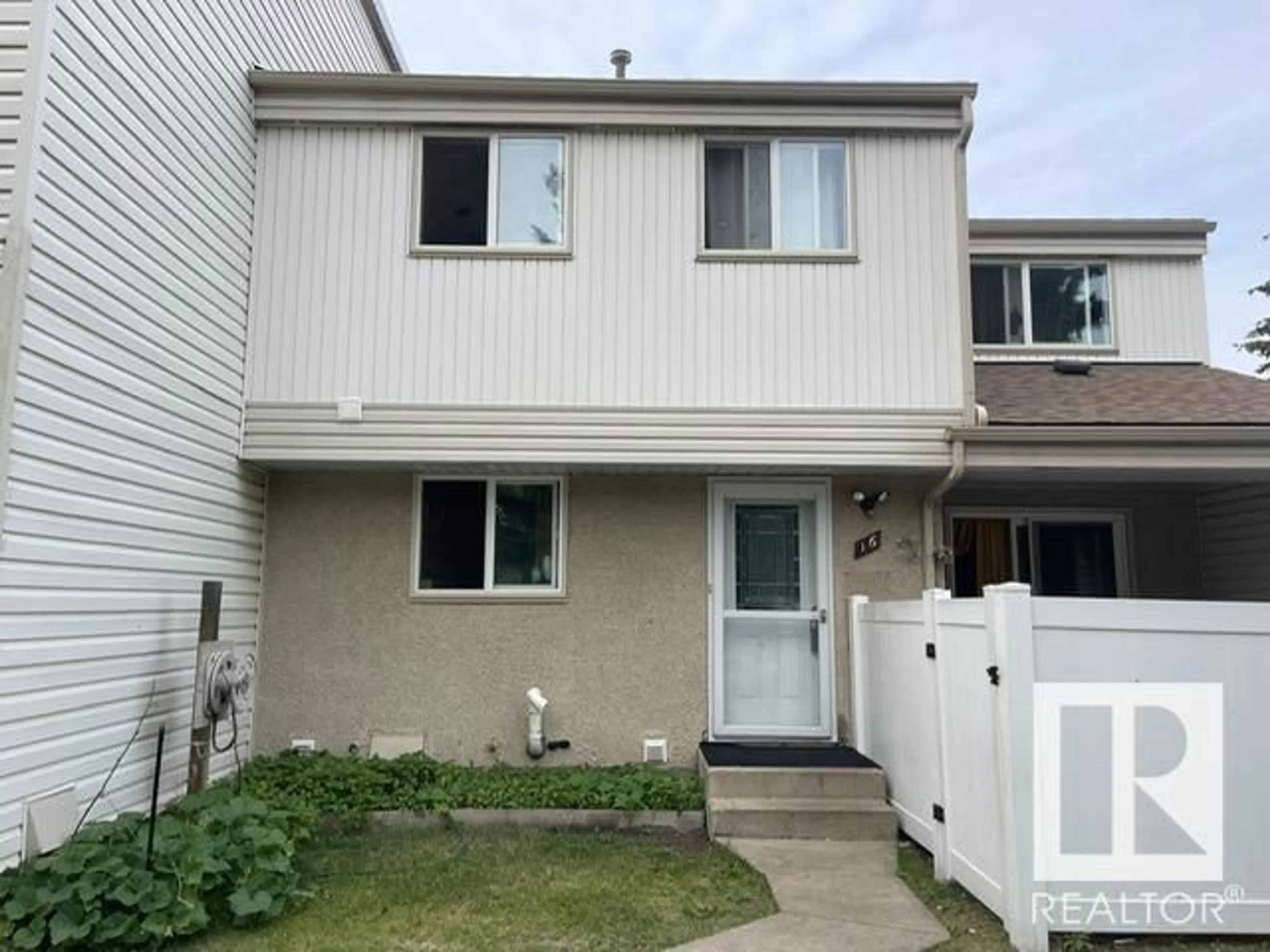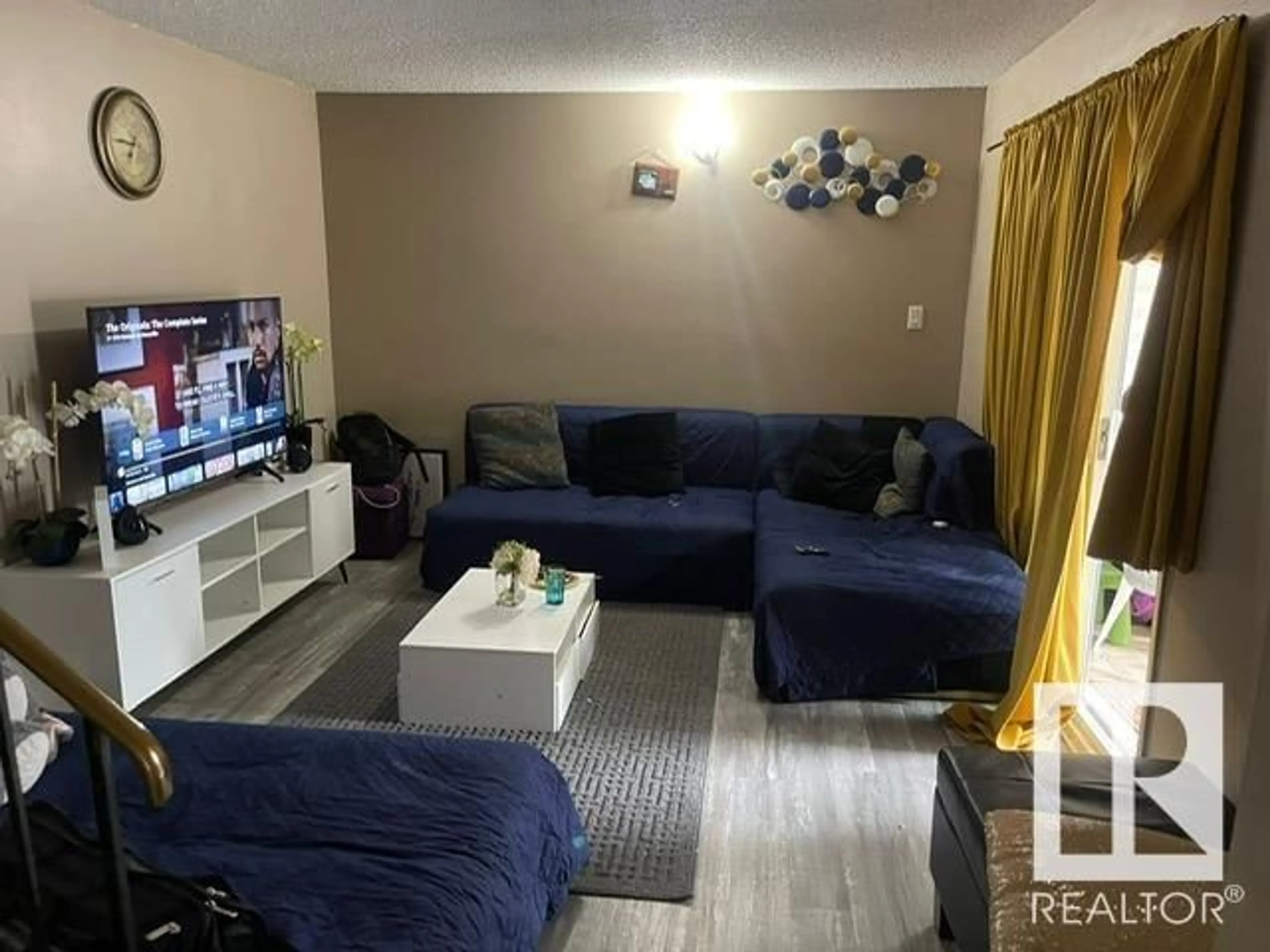16 Woodvale VG NW NW, Edmonton, Alberta T6L1W4
Contact us about this property
Highlights
Estimated ValueThis is the price Wahi expects this property to sell for.
The calculation is powered by our Instant Home Value Estimate, which uses current market and property price trends to estimate your home’s value with a 90% accuracy rate.Not available
Price/Sqft$196/sqft
Est. Mortgage$901/mo
Maintenance fees$352/mo
Tax Amount ()-
Days On Market95 days
Description
Nestled in the desirable community of Greenview, this home offers a perfect blend of comfort and convenience making it an ideal choice for first-time buyers, young families or investors. The layout seamlessly connects the living room to the dining area & kitchen, making it ideal for both entertaining and everyday living. The kitchen features stainless steel appliances, a convenient eating bar & ample counter & cabinet space perfect for meal prep. Glass doors lead to a patio, ideal for summer barbecues or a morning coffee. Upstairs are 2 generous-sized bedrooms offering plenty of room for rest and relaxation. The master bedroom features a large closet and direct access to the full bathroom. The basement is finished, has a laundry & has plenty of storage, including a dedicated storage room & there is additional closet space throughout the home. Located in amazing location close to all amenities, including parks, schools, shopping, lots of dining options and easy access to major routes for easy commuting (id:39198)
Property Details
Interior
Features
Main level Floor
Living room
Dining room
Kitchen
Condo Details
Inclusions
Property History
 12
12


