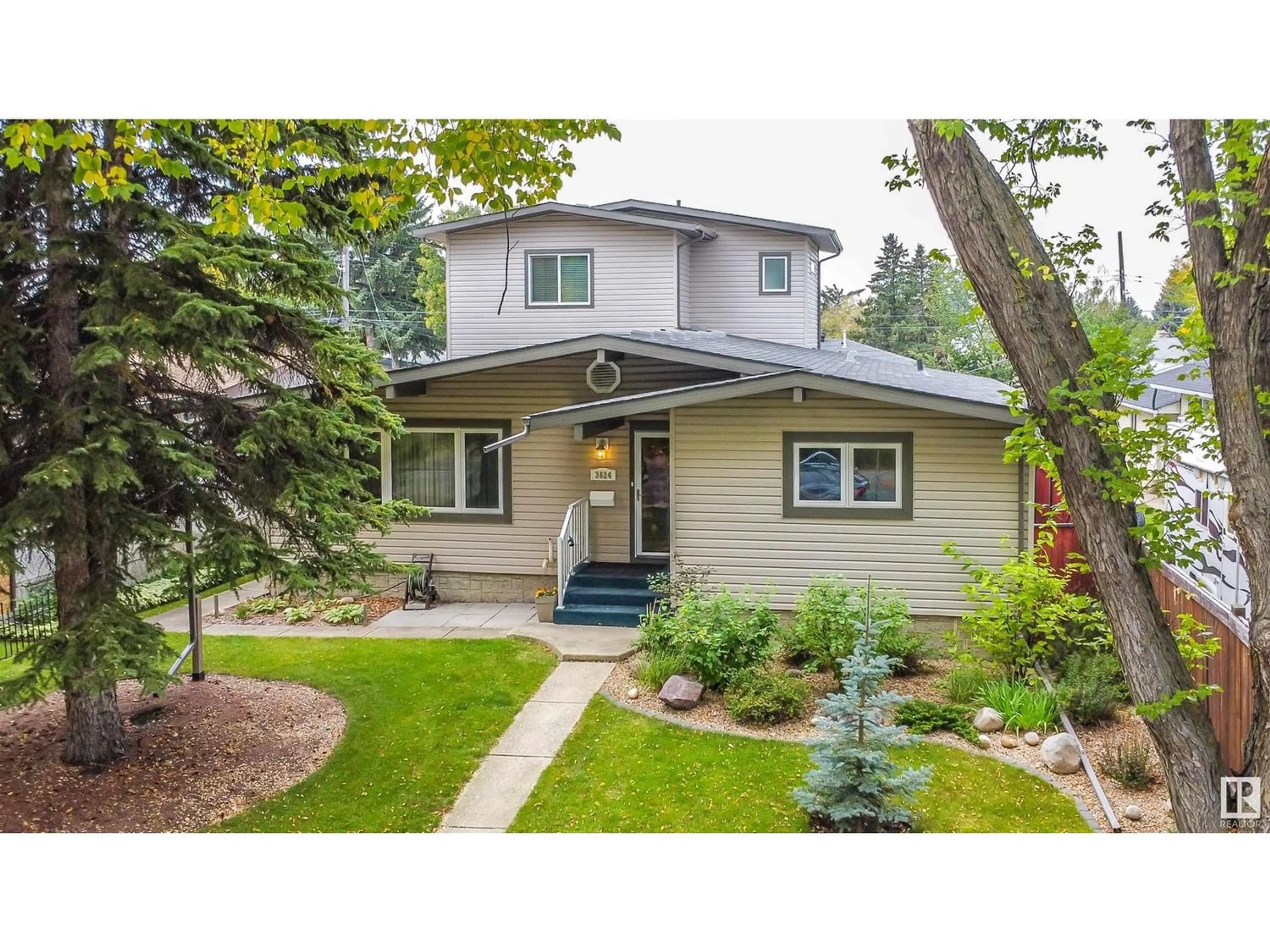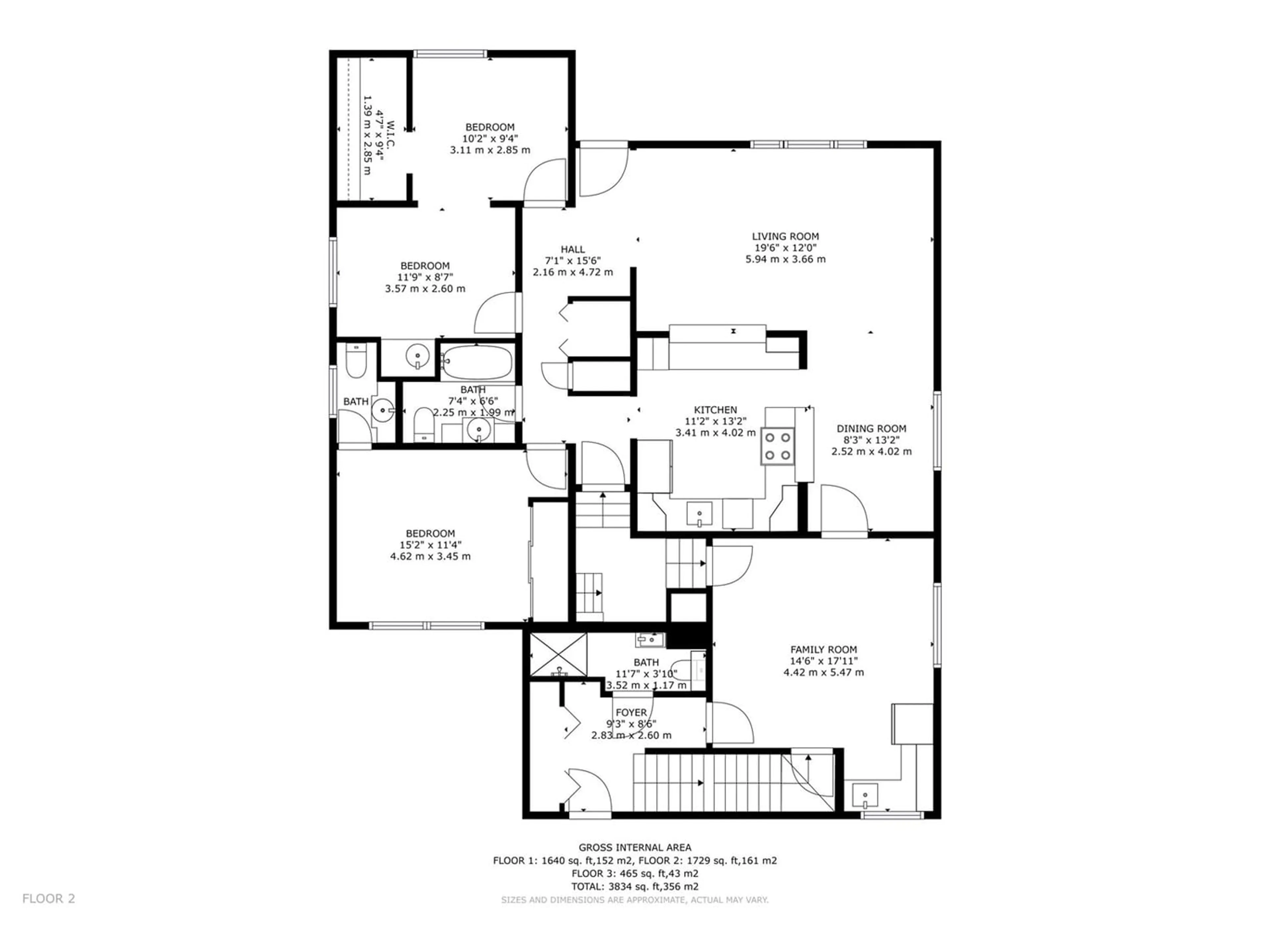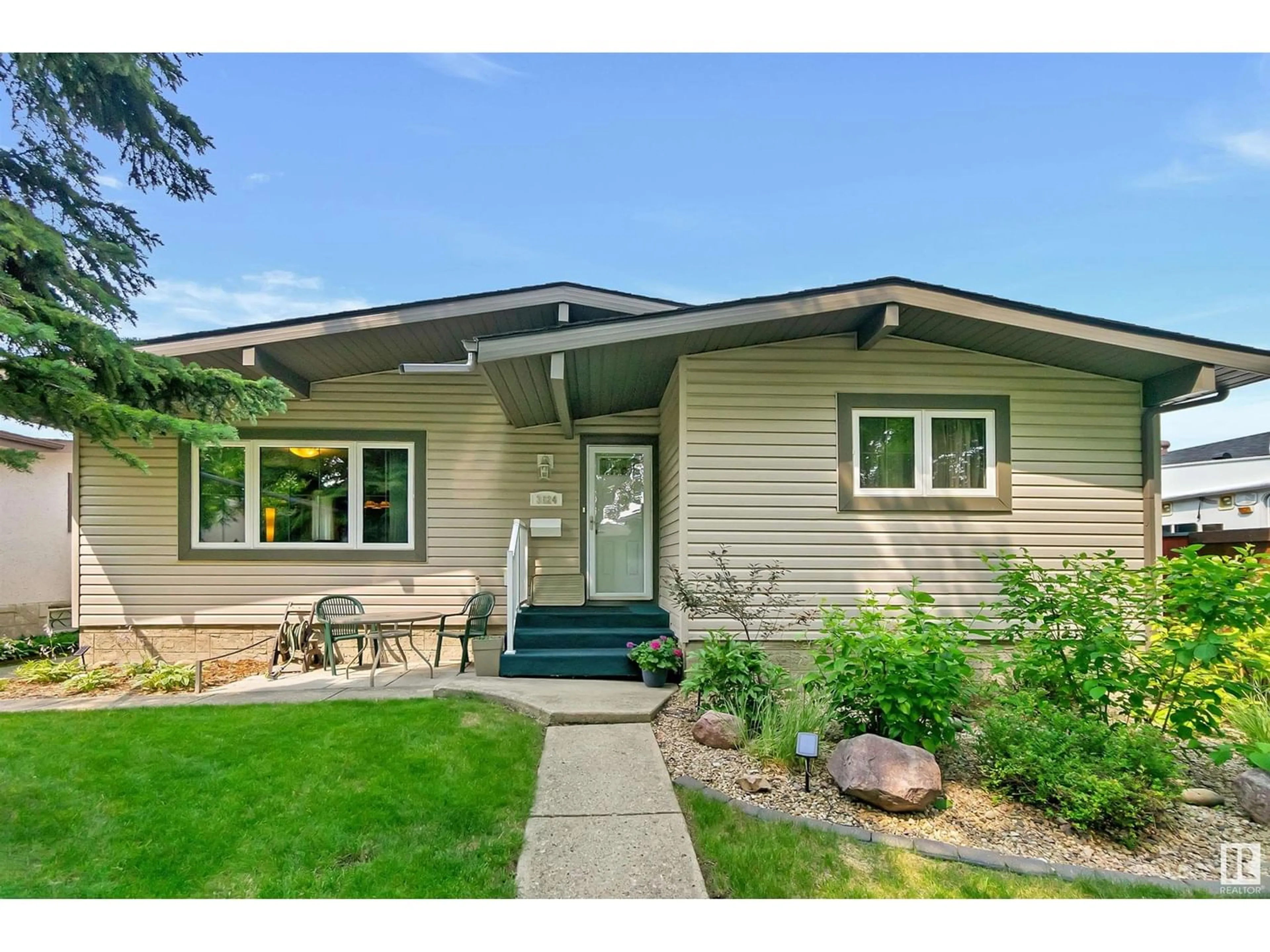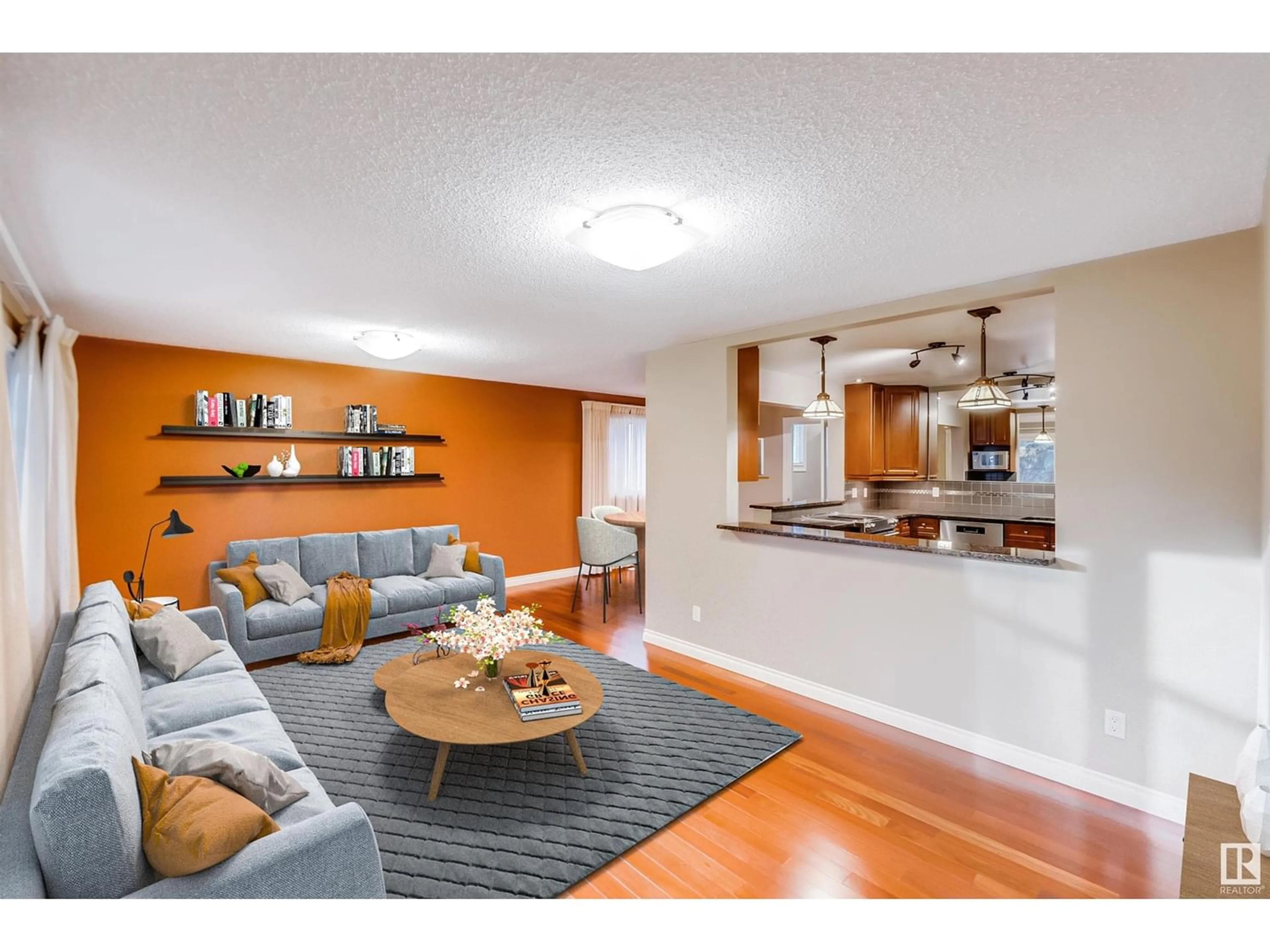3624 113B ST NW, Edmonton, Alberta T6J1L5
Contact us about this property
Highlights
Estimated ValueThis is the price Wahi expects this property to sell for.
The calculation is powered by our Instant Home Value Estimate, which uses current market and property price trends to estimate your home’s value with a 90% accuracy rate.Not available
Price/Sqft$286/sqft
Est. Mortgage$2,705/mo
Tax Amount ()-
Days On Market248 days
Description
Welcome to the heart of Greenfield, on the ONLY tree lined street in the neighborhood. Upon entering this well maintained & extensively renovated home, you are greeted w/ a spacious living room flowing into dining/kitchen space. Kitchen features maple cabinets, SS appliances & pass through to living room w/ breakfast bar. A spacious family room w/wet bar and full bath are next to the dining room. Main floor primary bedroom w/2 pc ensuite with another bedroom (easily converted back to 2 bedrooms = 3 bedrooms) complete the main floor. Moving to the 2nd floor, another primary suite (could be used as an addl flex space until kids are older) incl a walk-in closet & spa ensuite. The HUGE basement incl rec rooms, addl bed/bath, dual laundry areas & ample storage. Low maintenance backyard, with gravel pad for two cars. OZ double detached garage w/220V power, gas heat, 10 ceilings, 8x18 door & 2pc bath. Design allows separate cooling/heating of bungalow and extension. Walk to all schools, spray park & MORE! (id:39198)
Property Details
Interior
Features
Basement Floor
Bedroom 4
4.46 m x 3.6 m



