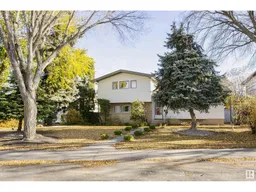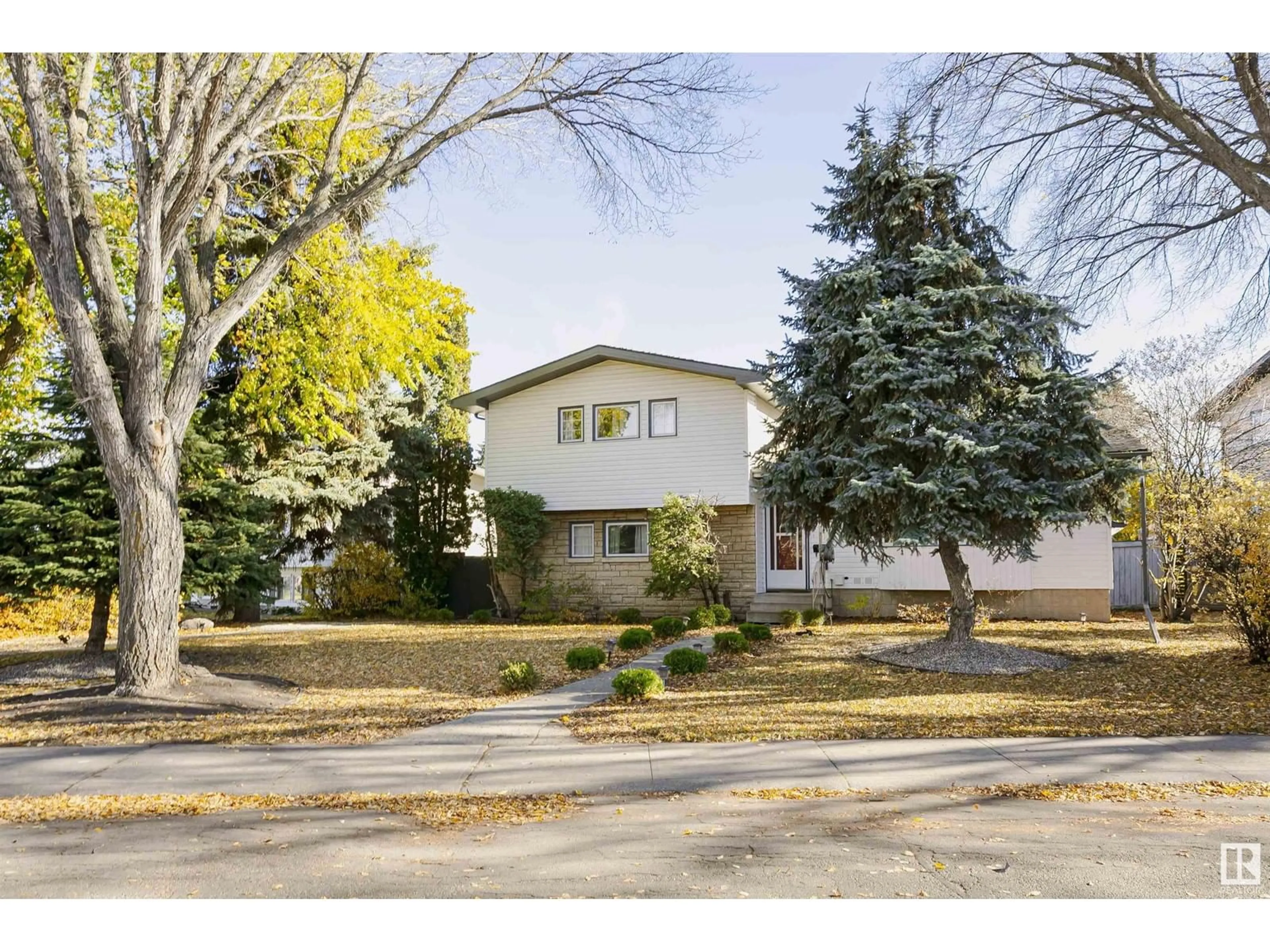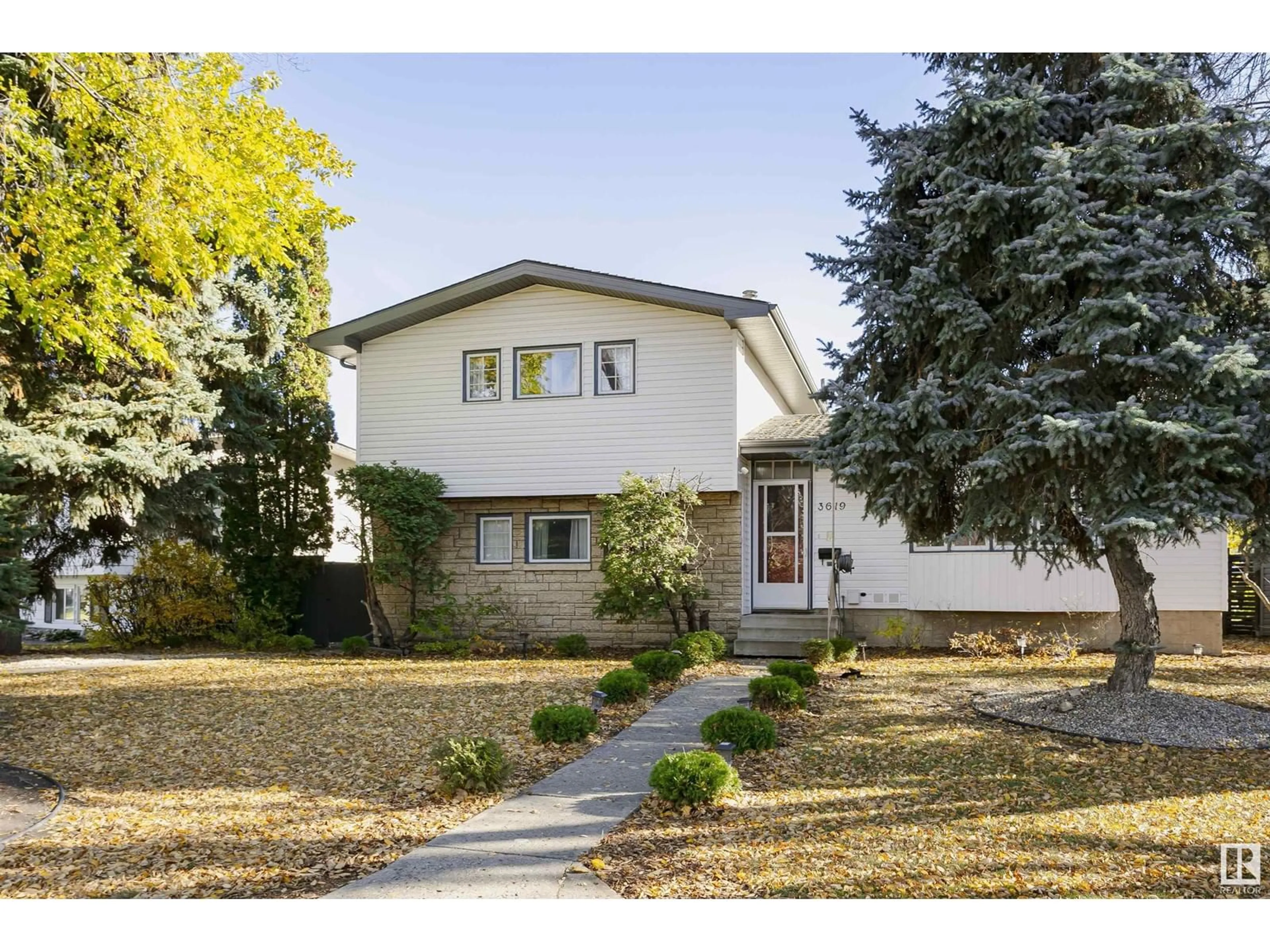3619 113B ST NW, Edmonton, Alberta T6R1L6
Contact us about this property
Highlights
Estimated ValueThis is the price Wahi expects this property to sell for.
The calculation is powered by our Instant Home Value Estimate, which uses current market and property price trends to estimate your home’s value with a 90% accuracy rate.Not available
Price/Sqft$353/sqft
Est. Mortgage$2,697/mo
Tax Amount ()-
Days On Market33 days
Description
Impeccable, amazing and outstanding from start to finish! Renovated family home, located on a quiet street in the HEART OF GREENFIELD neighborhood. This property features 2,380 sq. ft. of living space (including fully finished basement). A stunning white kitchen w/ quartz counter tops, tile backsplash, SS appliances, and a massive island. formal dinning room with a built-in china cabinet. Spacious main floor living room with a large window, which brings in a lot of natural light. Family room with a wood-burning fireplace, and a door leading to a cement deck, and a large back yard. Bedroom, 2-pc bath, and a laundry room. Upstairs is a large primary bedroom with 3-pc en-suite and a walk-in closet. 1 more bedroom with walk-in closet, and 4pc bath. The basement has flexible living space, 4th bedroom & a crawl space for extra storage. Outside you will find a new landscaping (front & back) for kids to play, and over-sized dbl detached garage. Make this your home and enjoy nearby schools, parks, and community. (id:39198)
Property Details
Interior
Features
Basement Floor
Bedroom 4
3.34 m x 3.39 mUtility room
2.39 m x 3.53 mProperty History
 70
70

