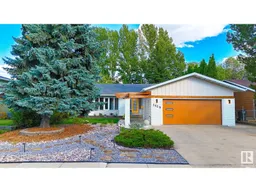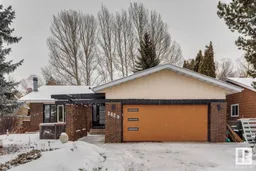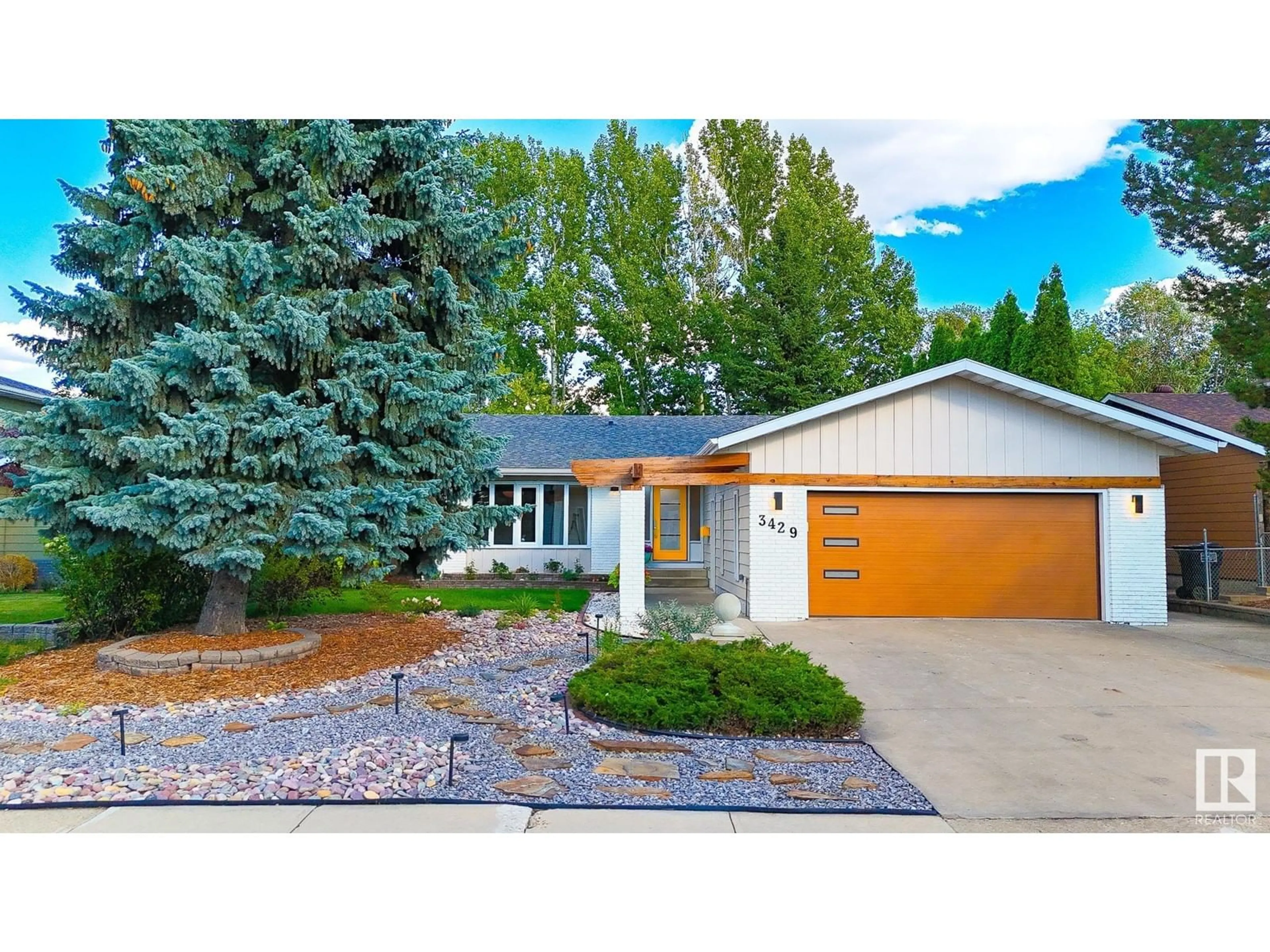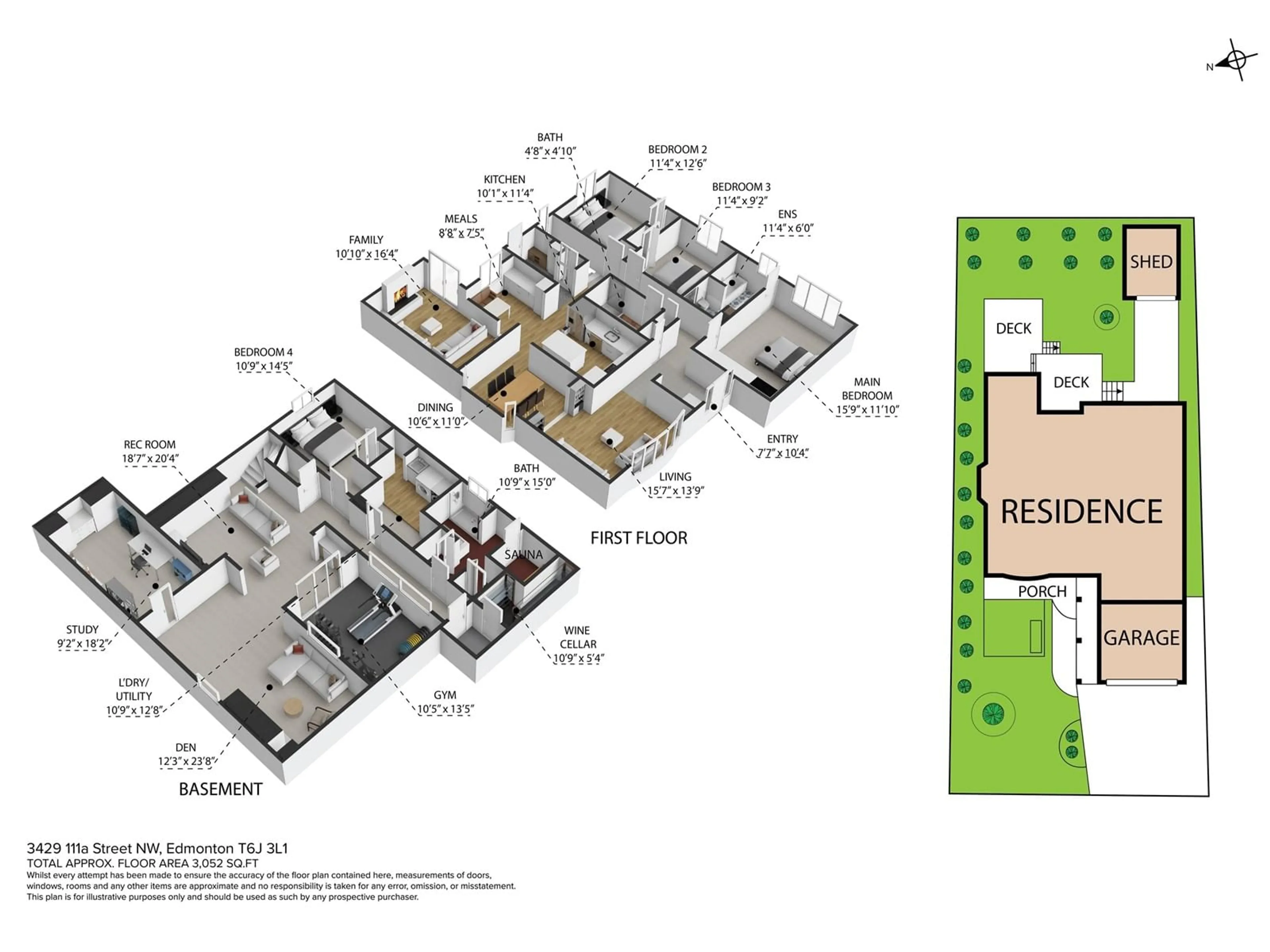3429 111A ST NW, Edmonton, Alberta T6J3L1
Contact us about this property
Highlights
Estimated ValueThis is the price Wahi expects this property to sell for.
The calculation is powered by our Instant Home Value Estimate, which uses current market and property price trends to estimate your home’s value with a 90% accuracy rate.Not available
Price/Sqft$459/sqft
Est. Mortgage$3,431/mth
Tax Amount ()-
Days On Market29 days
Description
Welcome home to this absolute masterpiece. The impeccable workmanship of this mid century modern completely renovated bungalow was designed to simplify modern living while enhancing the homes original flair. The decor & finishing of the home speaks for itself, you won't see anything like this & a home like this rarely comes up for sale. aside from the obvious beauty of this home here are some of the features you may not have noted, New cedar 2 tier deck, high efficiency furnace, eco friendly on demand hot water tank, a steam sauna, both wood and gas fireplaces, heated insulated double attached garage complete with an EV charger, dedicated gym/yoga space, in wall toilet systems, built in led light strips on motion sensors in the stairs & the list goes on! low maintenance landscaping in a wildly private back yard. all of this is situated in the highly sought after neighbourhood of greenfield. This location is close to everything and close access to major roads. This home needs nothing! Except a family. (id:39198)
Property Details
Interior
Features
Basement Floor
Bedroom 4
4.15 m x 3.32 mRecreation room
7.2 m x 3.84 mMedia
4.93 m x 2.9 mLaundry room
3.28 m x 3.08 mProperty History
 71
71 30
30

