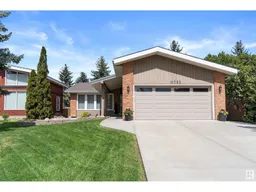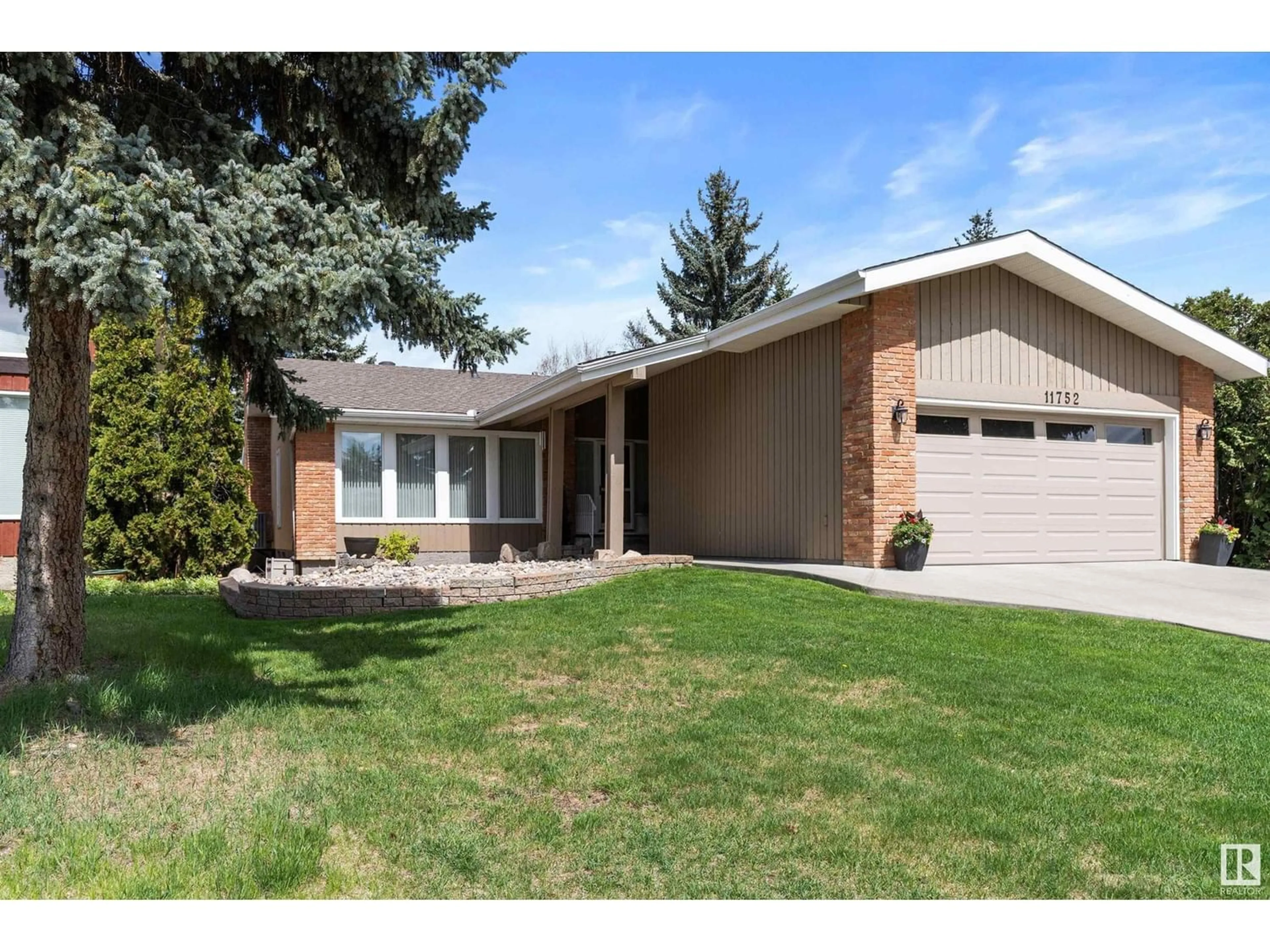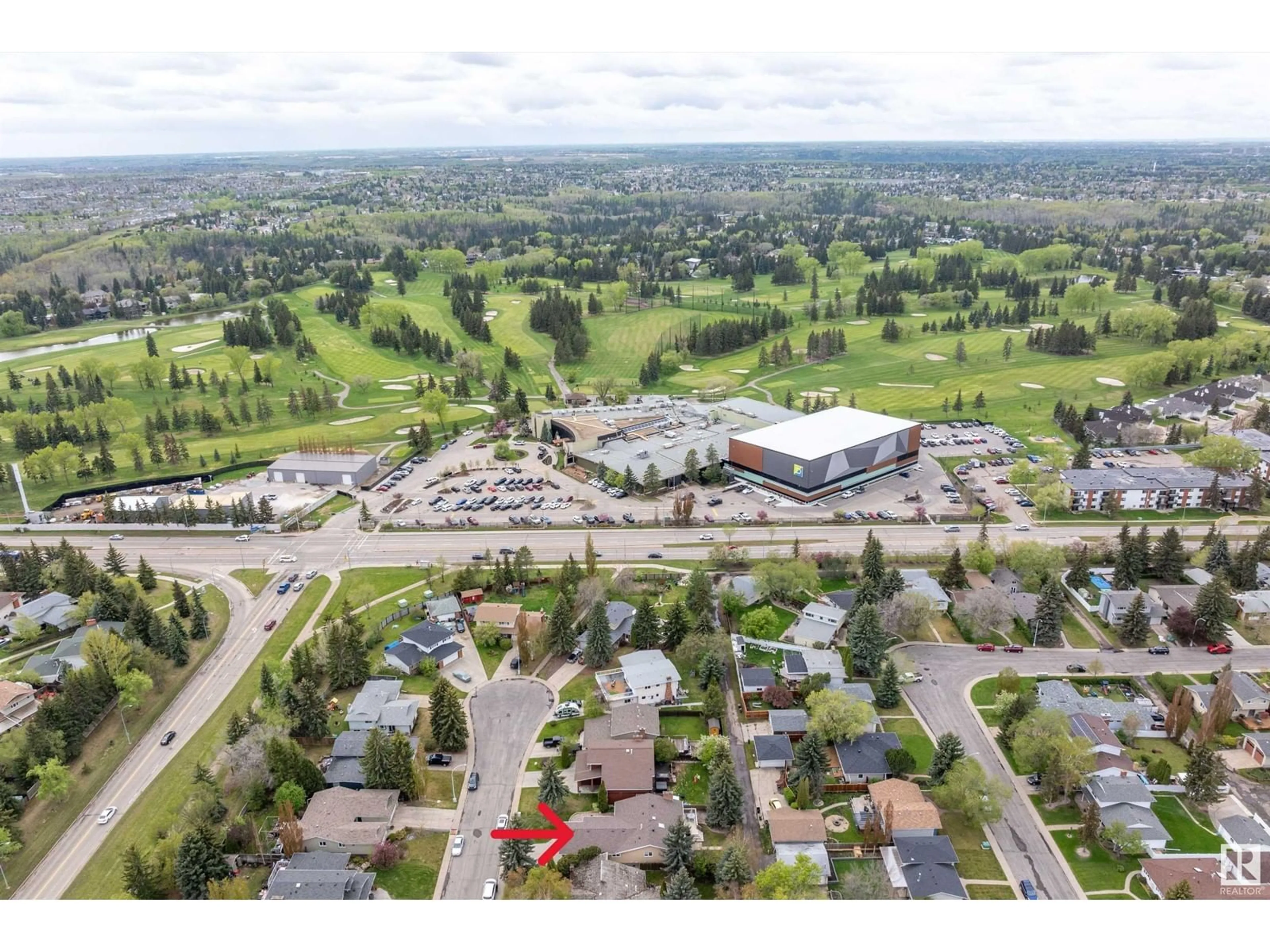11752 35 AV NW, Edmonton, Alberta T6J2W2
Contact us about this property
Highlights
Estimated ValueThis is the price Wahi expects this property to sell for.
The calculation is powered by our Instant Home Value Estimate, which uses current market and property price trends to estimate your home’s value with a 90% accuracy rate.Not available
Price/Sqft$389/sqft
Days On Market69 days
Est. Mortgage$2,791/mth
Tax Amount ()-
Description
Location location nestled in a quiet cul-de-sac this beautiful 1667sq.ft bungalow is just steps to the prestigious Derrick Golf & Country Club. Seller has meticulously maintained & shows pride of ownership throughout for over 42 years. Open layout with spacious foyer, formal living & diningroom areas feature a sun filled setting with newer triple pane windows replaced in 2017. The familyroom has gorgeous hardwood flooring, wood-burning fireplace with gas igniter - chimney cleaned 2015, patio doors replaced 2020 leading to the large deck with dura-decking, BBQ gas hook-up also a pristine yard with fencing done in 2019. Lovely white kitchen has a sub-way tile backsplash 2022, Bosch dishwasher 2020 & stove replaced 2017. Spacious Primary bedroom with 3 pc ensuite - newer walk-in shower & toilet with separate vanity area also triple pane window replaced (2020). Fully fin basement with huge rec room, vinyl plank & 3 pc bathroom done 2022. Central A/C 2021, Furnace 2019, Humid 2017, Roof 2018 & newer HWT. (id:39198)
Property Details
Interior
Features
Main level Floor
Family room
5.77 m x 4.02 mLiving room
5.25 m x 4.06 mDining room
3.24 m x 3.1 mKitchen
3.56 m x 2.94 mExterior
Parking
Garage spaces 4
Garage type Attached Garage
Other parking spaces 0
Total parking spaces 4
Property History
 58
58

