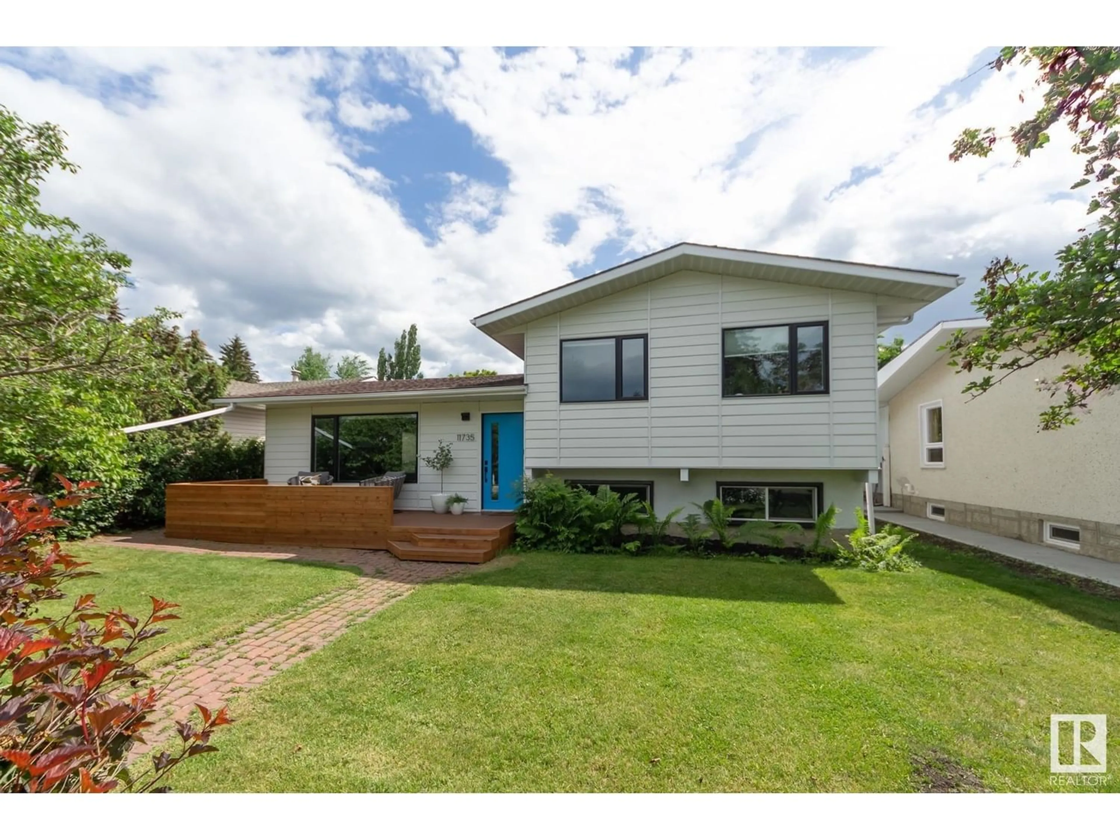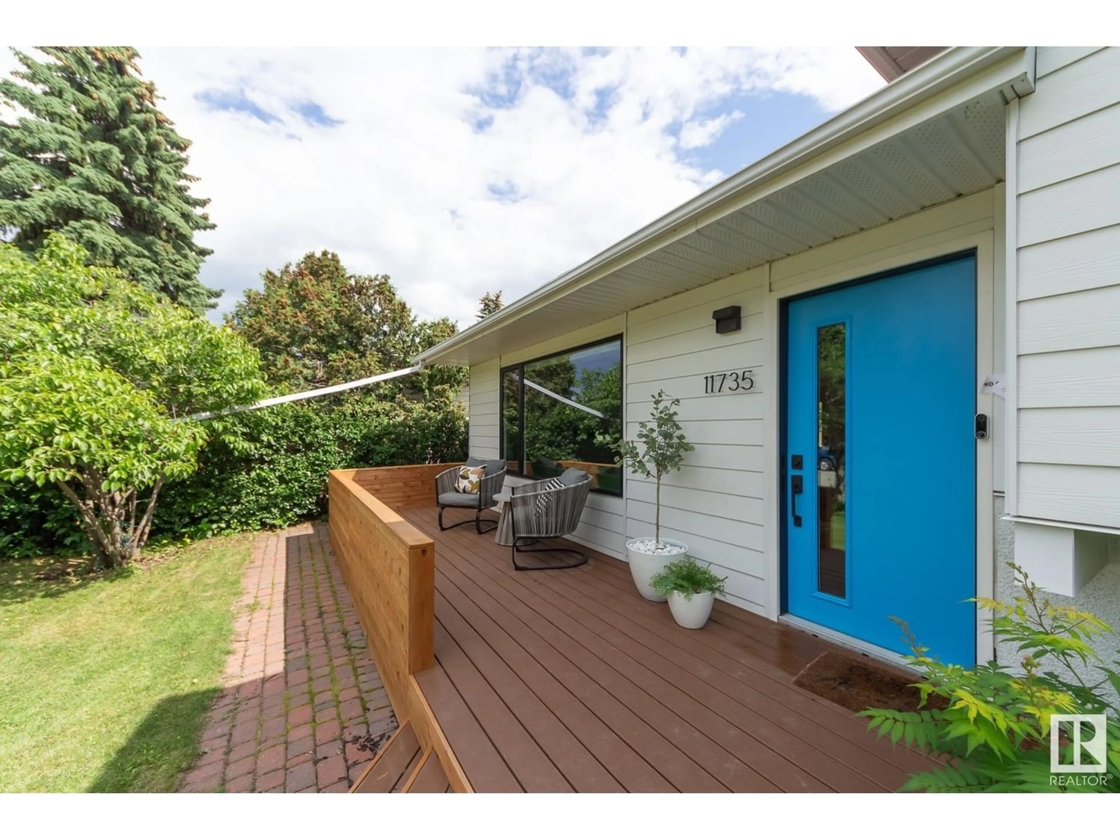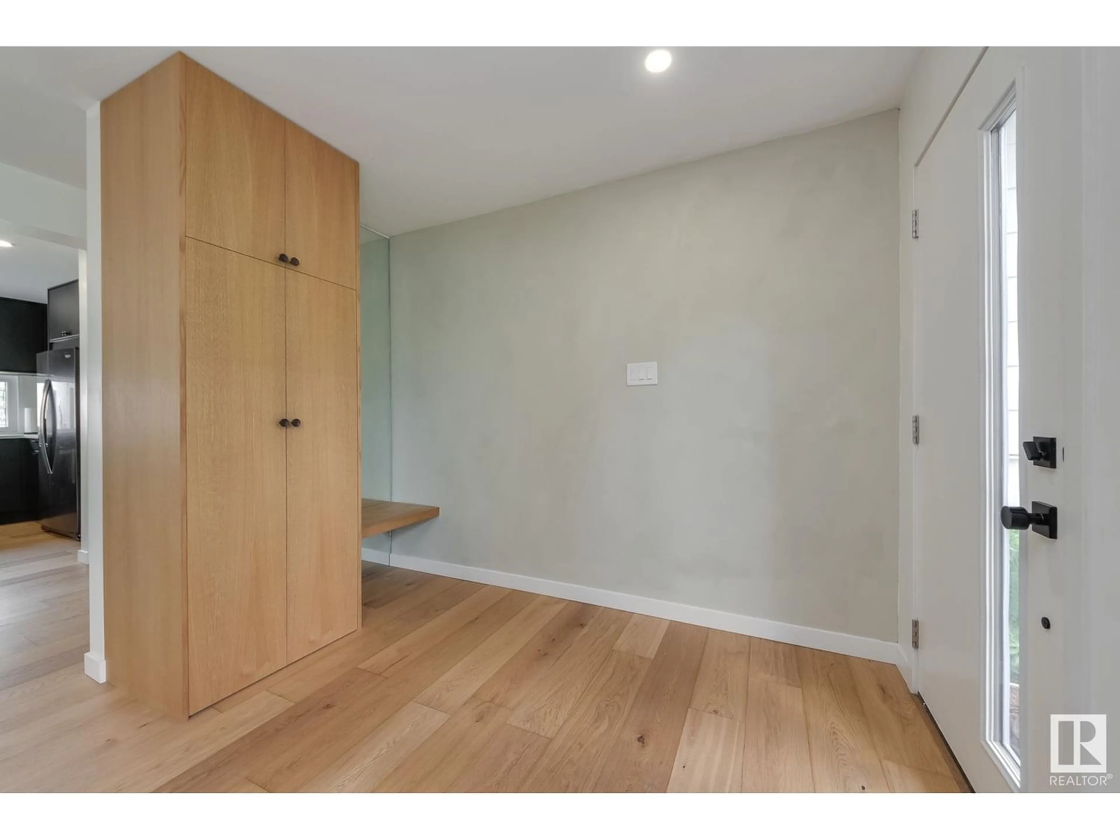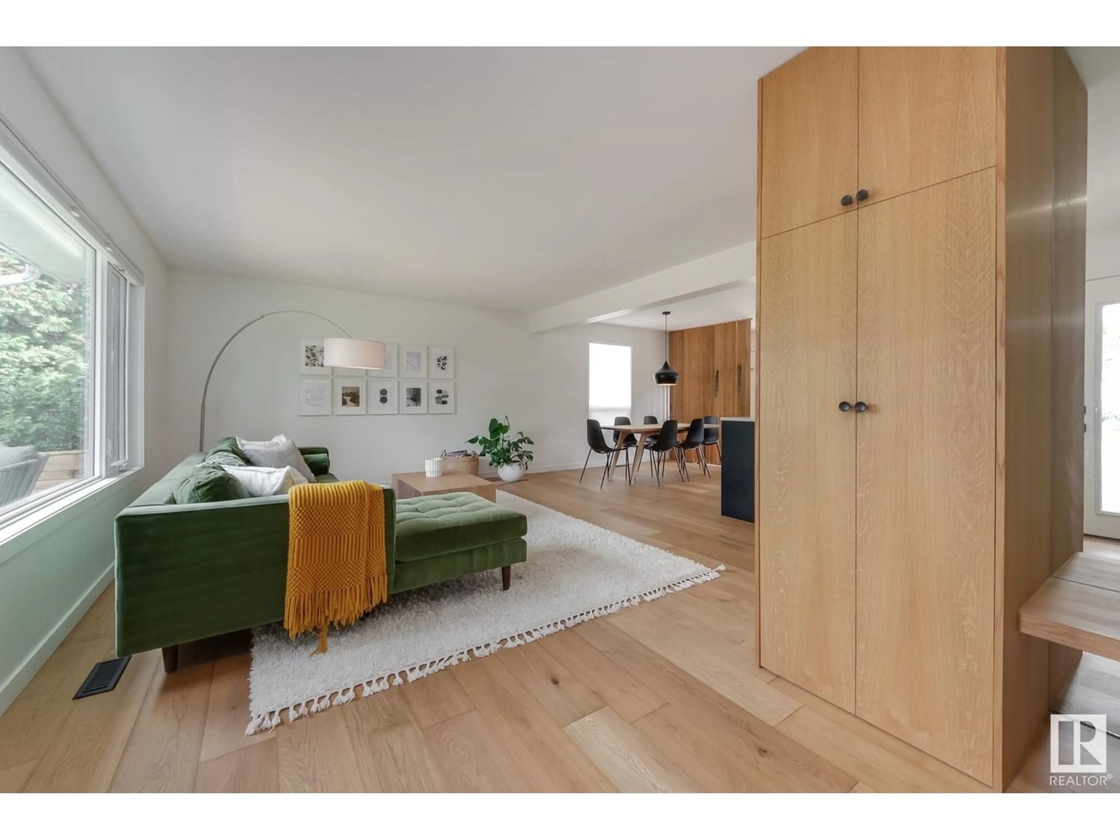11735 38A AV NW, Edmonton, Alberta T6J0L8
Contact us about this property
Highlights
Estimated ValueThis is the price Wahi expects this property to sell for.
The calculation is powered by our Instant Home Value Estimate, which uses current market and property price trends to estimate your home’s value with a 90% accuracy rate.Not available
Price/Sqft$505/sqft
Est. Mortgage$2,641/mo
Tax Amount ()-
Days On Market212 days
Description
Scandinavian modern design in beautiful Greenfield. A renovation that looks straight from the pages of an architectural magazine. This 3-level split features clean lines, thoughtful details & an emphasis on natural materials - all creating a timeless & visually stunning aesthetic. The exterior is refinished in white hardie board w a composite front patio. As you enter the main level you are greeted w custom built white oak cabinets & black accessories that continue throughout the home. The open concept kitchen/living room has been upgraded w large windows to focus on maximizing natural light. The matte black cabinets & high end appliances are contrasted w white calacatta quartz. The top floor features 2 kids bedrooms, main 4pc bath & a generous primary bedroom complete w en-suite & scenic backyard views. The modern style continues into the basement family room w high end carpet, and all new custom 3 piece bathroom. Large backyard w heated & insulated double garage. This is the one. (id:39198)
Property Details
Interior
Features
Basement Floor
Family room
5.39 m x 4.82 mExterior
Parking
Garage spaces 4
Garage type Detached Garage
Other parking spaces 0
Total parking spaces 4




