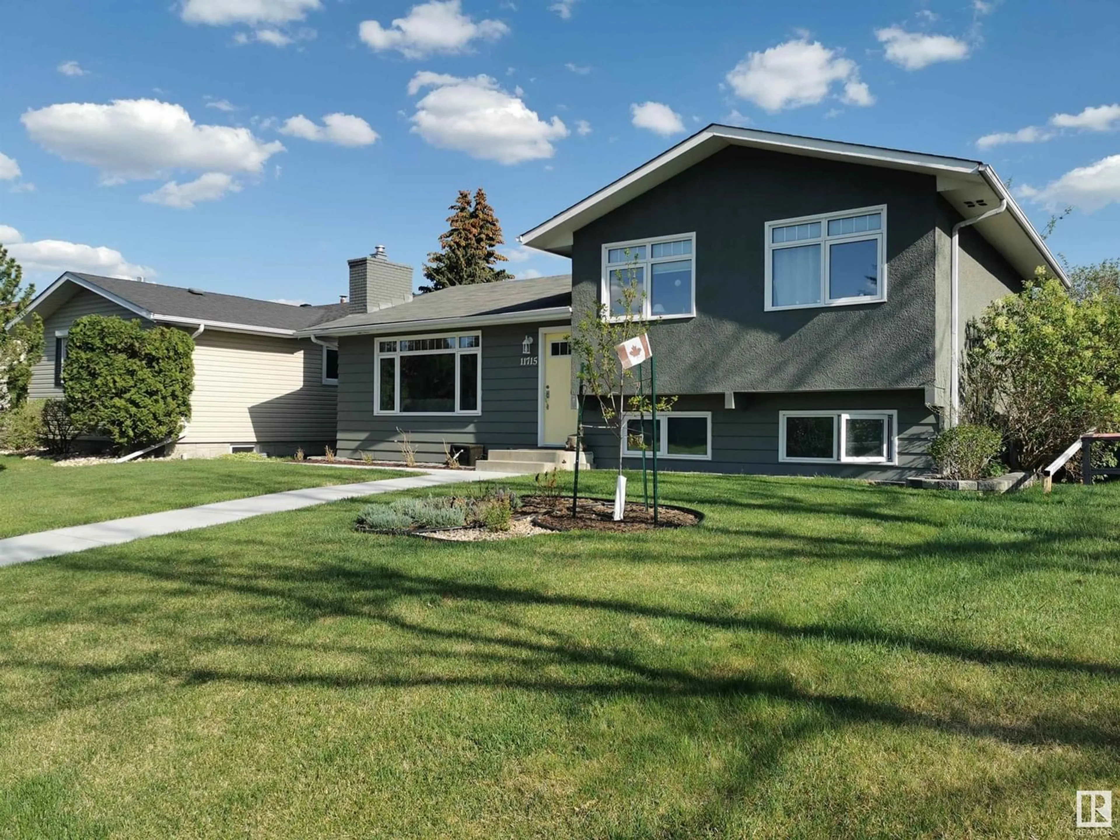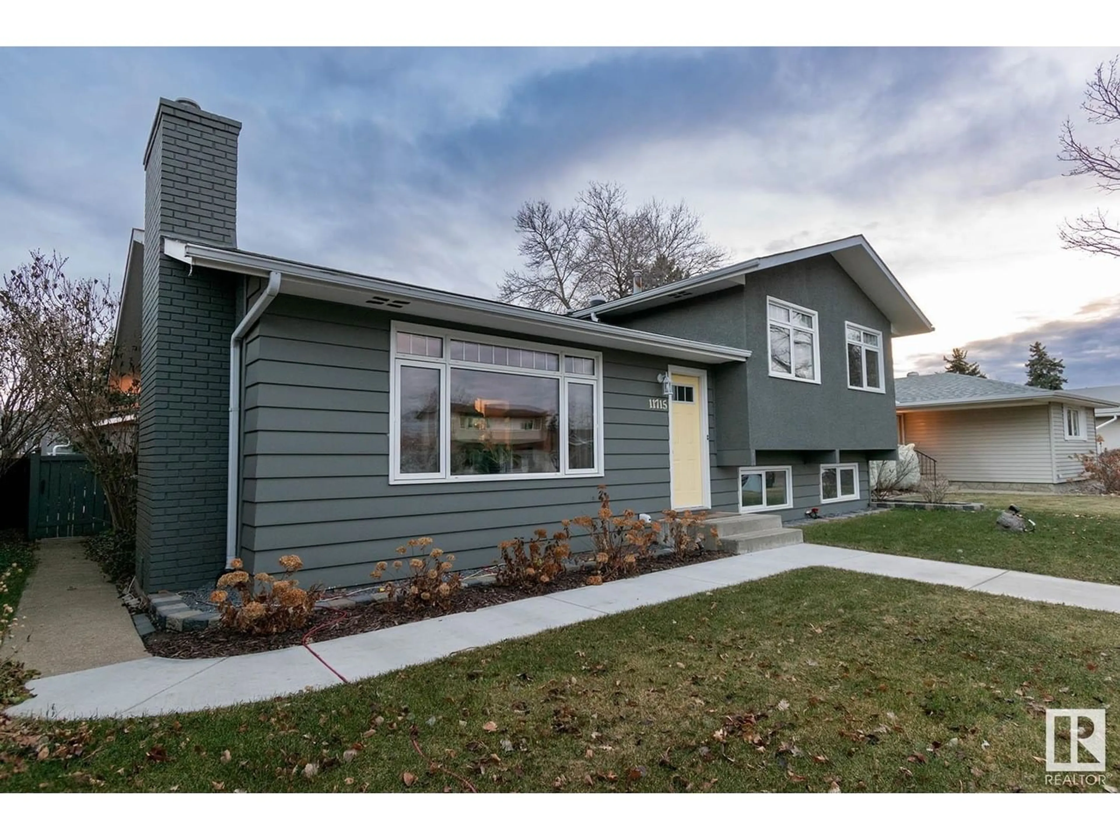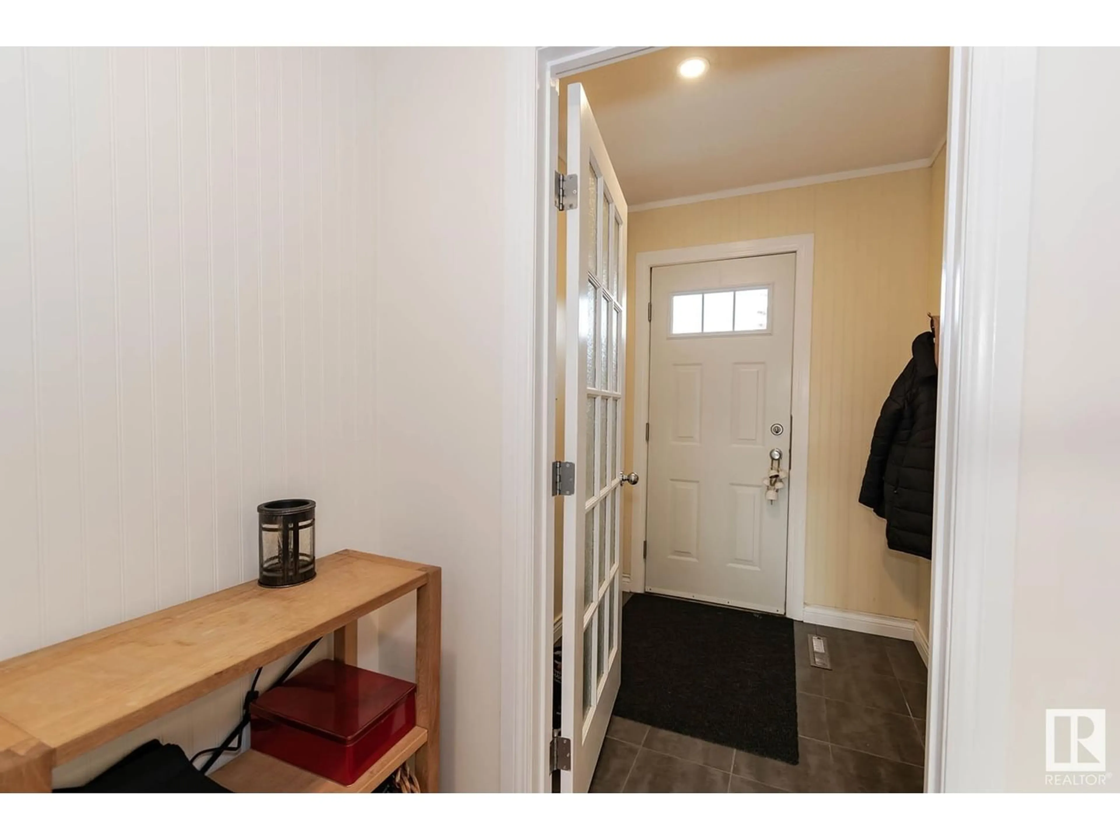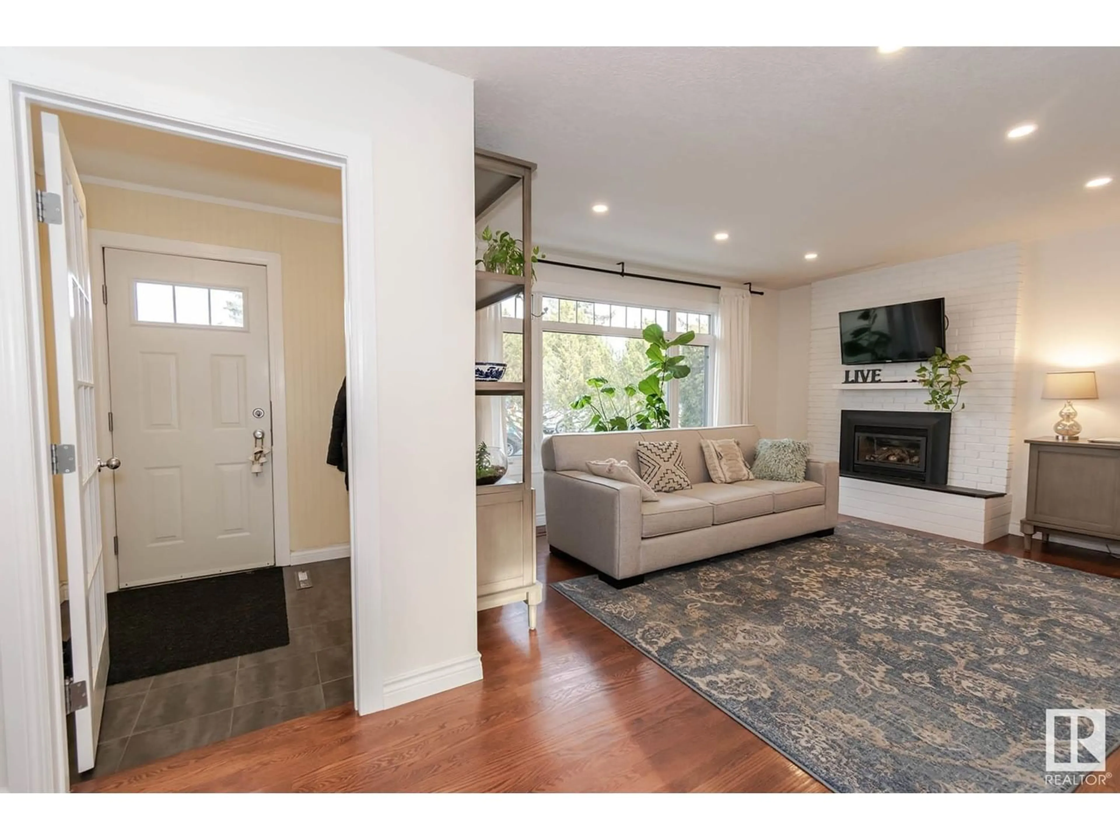11715 37A AV NW, Edmonton, Alberta T6J0J1
Contact us about this property
Highlights
Estimated ValueThis is the price Wahi expects this property to sell for.
The calculation is powered by our Instant Home Value Estimate, which uses current market and property price trends to estimate your home’s value with a 90% accuracy rate.Not available
Price/Sqft$430/sqft
Est. Mortgage$2,096/mo
Tax Amount ()-
Days On Market1 year
Description
Spectacular Split Level home in desirable Greenfield close by several good schools and the Derrick Golf and Winter Club so the location is perfect. Many renovations (over $40K) have been done over the years such as painting, pot lights, triple glazed windows , enlarged deck , new side walk, new A/C , HWT so the home is ready for you to move right in. You will love the functional layout of this home such as enclosed front entry and rear mudroom. Inside you have large living room with beautiful hardwood floors and gas fireplace to add ambiance when you want it. Large kitchen with plenty of cupboard and counter space which you always need plus attractive dining room just by it. Upstairs you have three decent sized bedrooms and master has its own en-suite. Downstairs you have large family room making it the perfect place for watching movies or hosting game night when friends come by. Laundry is nice and white so you know it's clean and there is plenty room for storage and huge crawl space. (id:39198)
Property Details
Interior
Features
Main level Floor
Mud room
2.6 m x 1 mLiving room
4.7 m x 4.1 mDining room
3 m x 2.4 mKitchen
4.1 m x 3.7 mExterior
Parking
Garage spaces 5
Garage type Detached Garage
Other parking spaces 0
Total parking spaces 5




