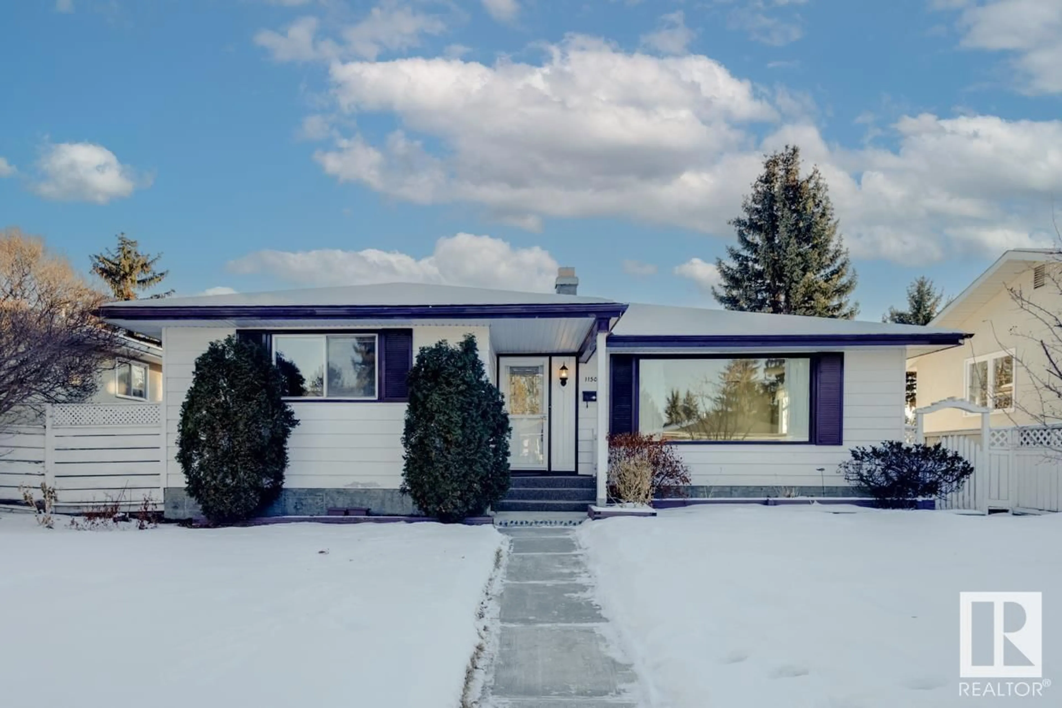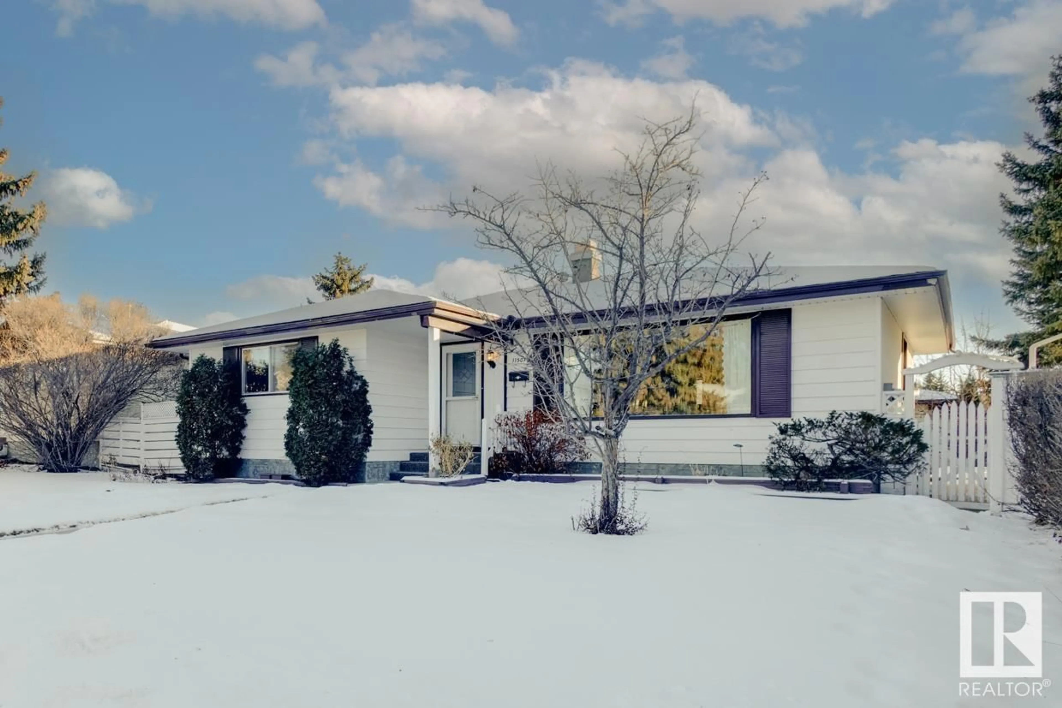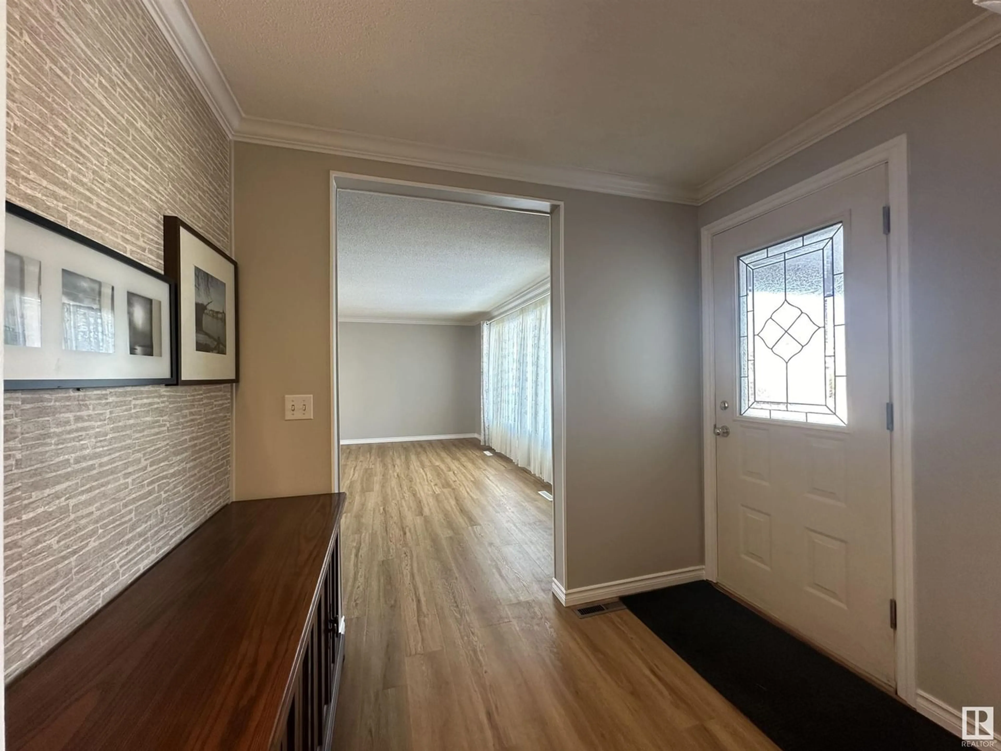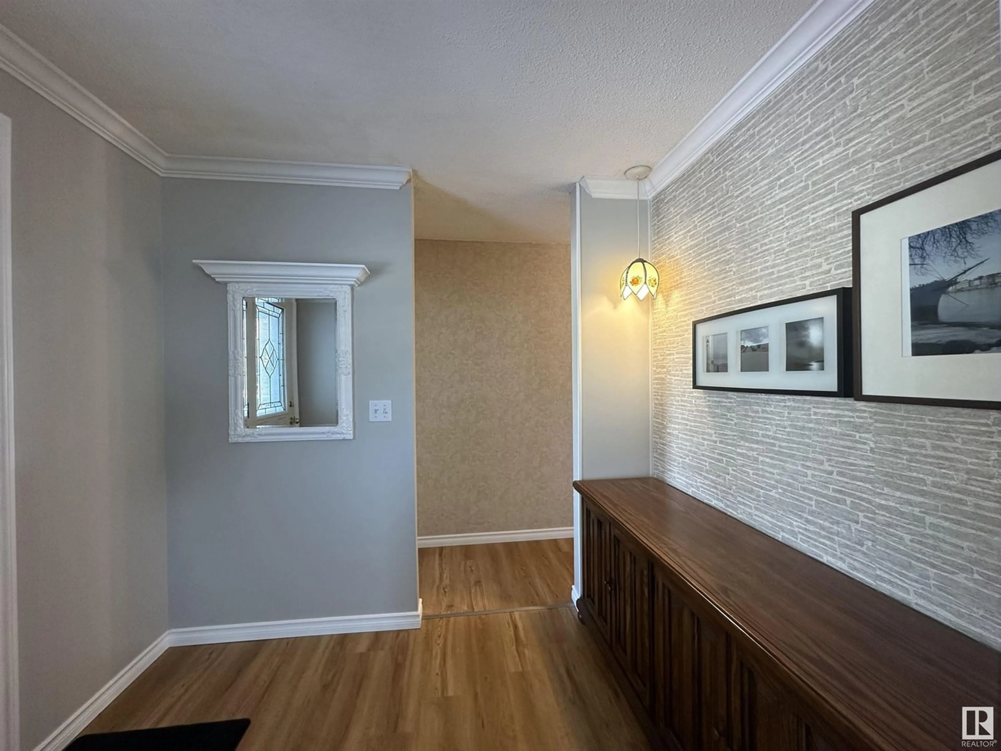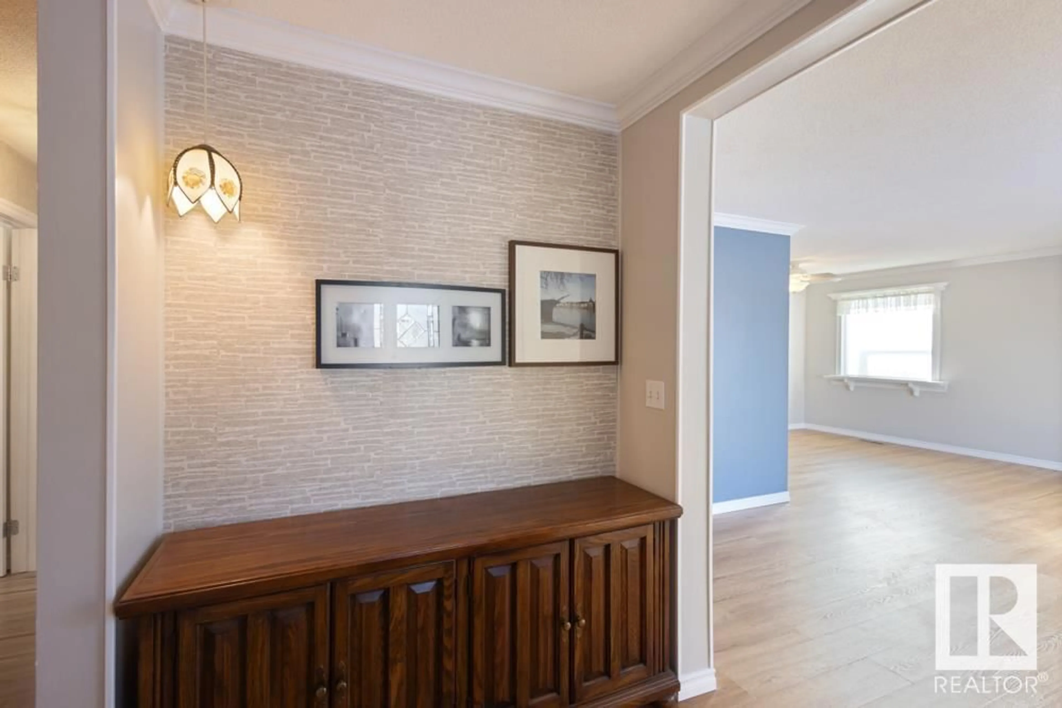11507 35A AV NW, Edmonton, Alberta T6J0A9
Contact us about this property
Highlights
Estimated ValueThis is the price Wahi expects this property to sell for.
The calculation is powered by our Instant Home Value Estimate, which uses current market and property price trends to estimate your home’s value with a 90% accuracy rate.Not available
Price/Sqft$368/sqft
Est. Mortgage$2,018/mo
Tax Amount ()-
Days On Market311 days
Description
Prime GREENFIELD location - Backing onto treed green space with a SOUTH FACING backyard! Stepping into this renovated 1274 sqft bungalow, you will instantly fall in love with it - Serenity & peacefulnessw/ tons of natural light- this is HOME! Brand new VINYL plank flooring & FRESH paint throughout the main floor. Spacious living room features a large front window overlooking front yard& a corner fireplace. Formal dining room connects living room w/ kitchen. The kitchen boasts loads of oak cabinetry, ample counterspace & a pantry! Three good sized bedrooms. The primary bedroom has a 2 pc ensuite & a second bedroom has a patio door leading to the deck. Fully finished basement has a separate entrance, rec room, a 4th bedroom & 3 pc bath. Beautifully landscaped SOUTH facing backyard. Oversized double detached garage.. Newer shingles w/ additional attic insulation.Treed greenspace in the back adds great privacy & quietness to the home.Walking distanceto great schools and close to all amenities. (id:39198)
Property Details
Interior
Features
Basement Floor
Family room
4.18 m x 6.27 mBedroom 4
2.81 m x 3.97 m
