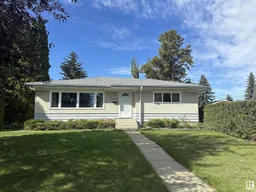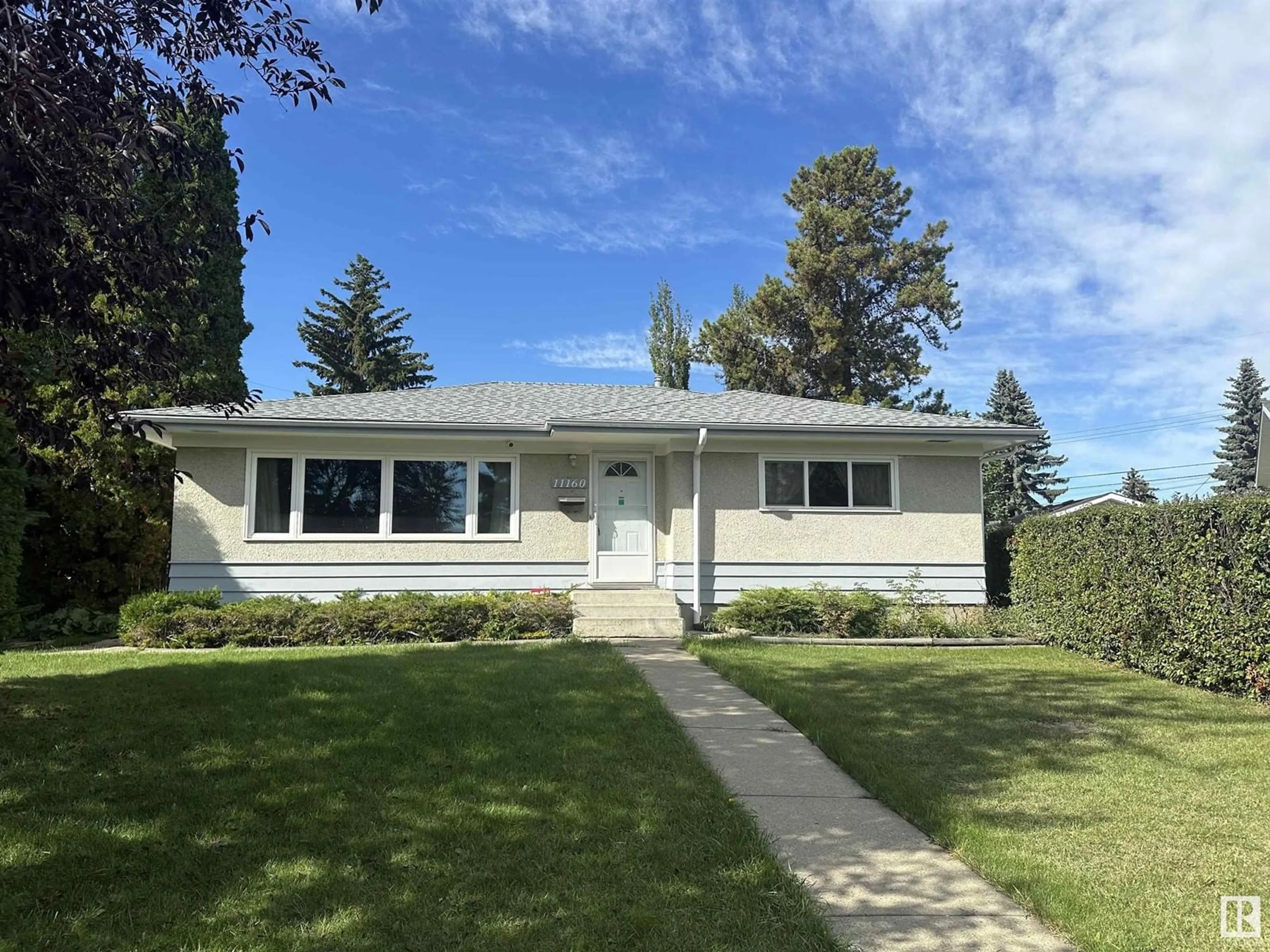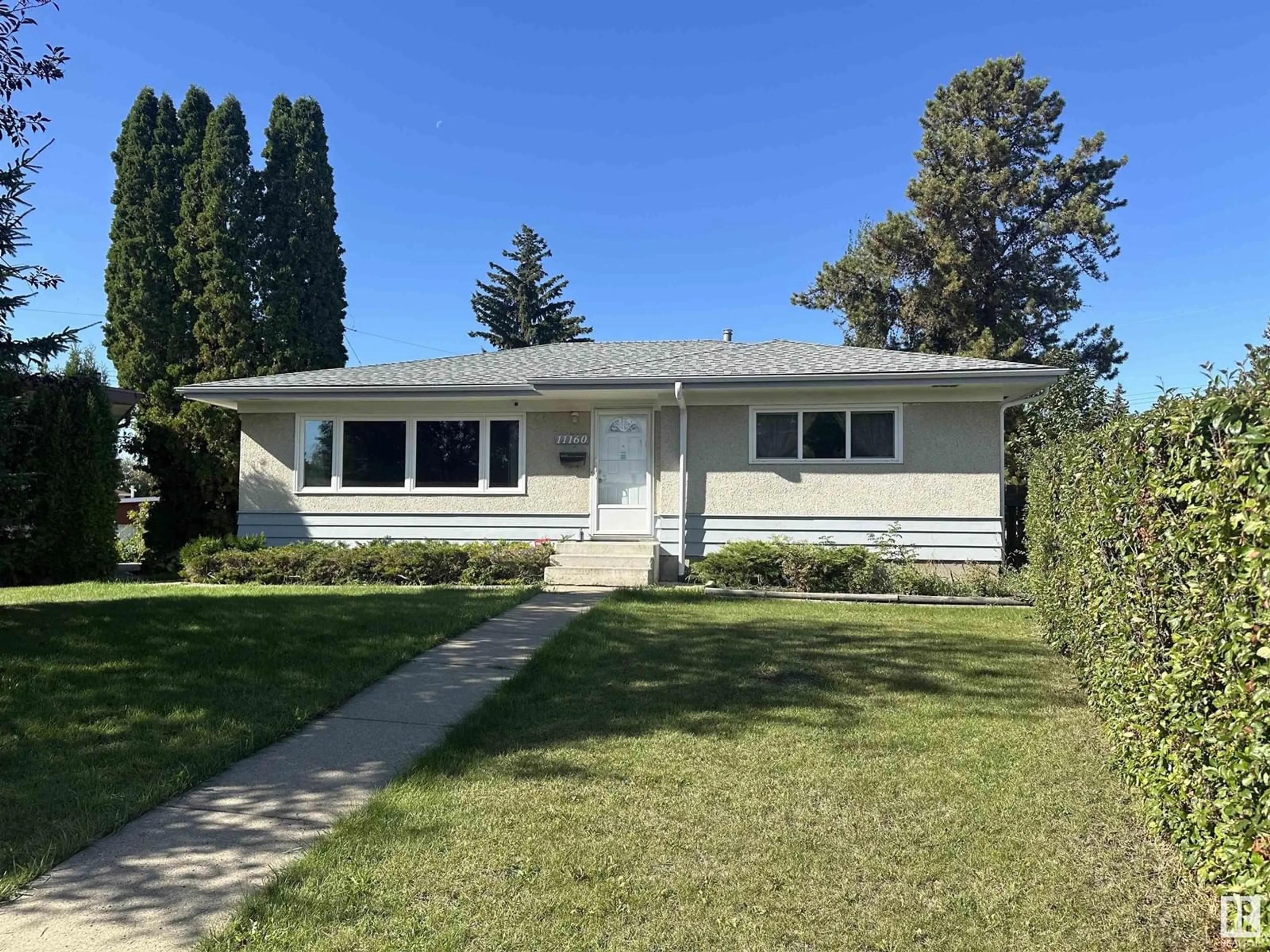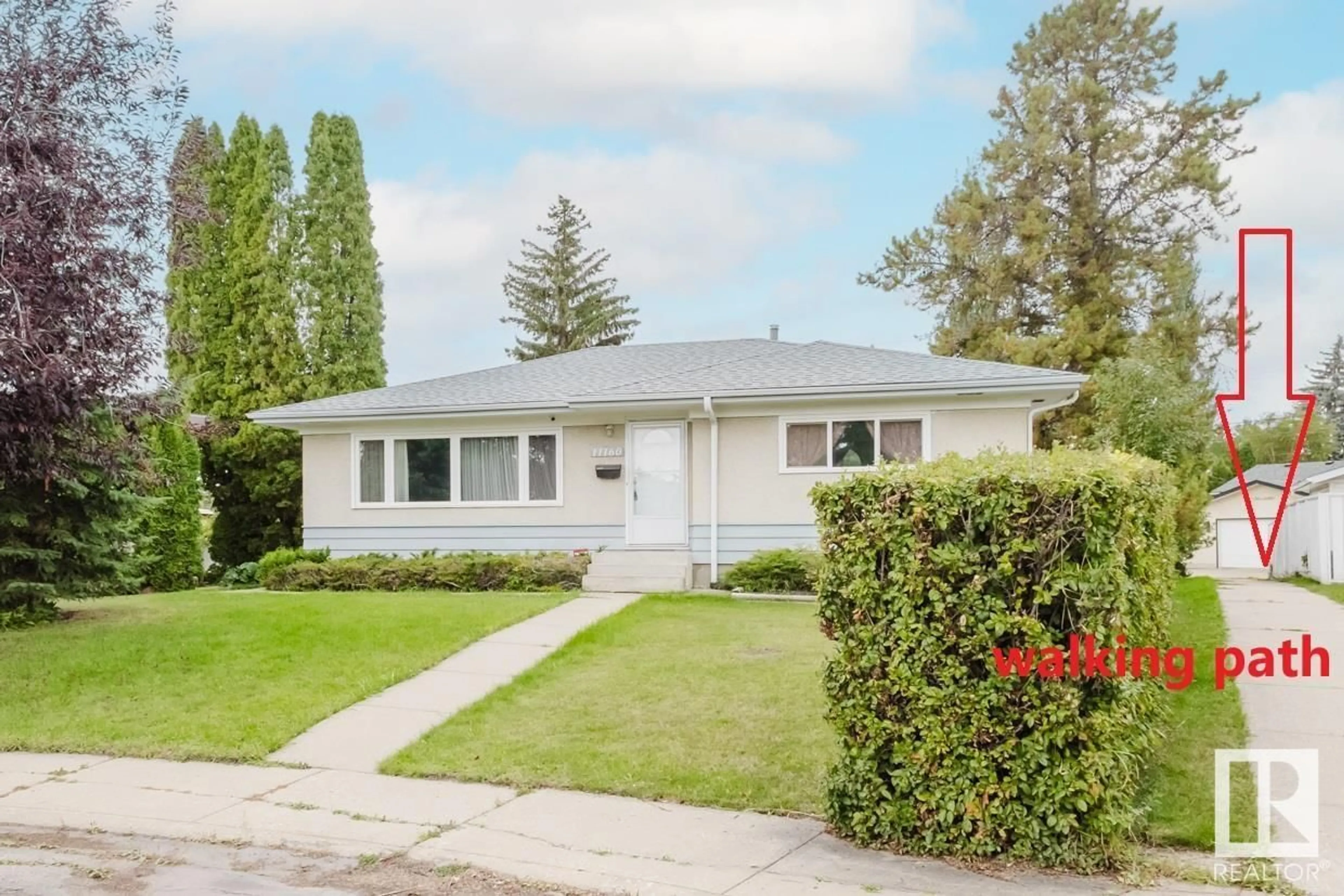11160 36A AV NW, Edmonton, Alberta T6J0E7
Contact us about this property
Highlights
Estimated ValueThis is the price Wahi expects this property to sell for.
The calculation is powered by our Instant Home Value Estimate, which uses current market and property price trends to estimate your home’s value with a 90% accuracy rate.Not available
Price/Sqft$448/sqft
Est. Mortgage$2,061/mo
Tax Amount ()-
Days On Market56 days
Description
Welcome to this well maintained bungalow home in highly sought-after Greenfield! Located in a quiet cul-de-sac and sitting on a large 8,330+ sqft PIE lot, this lovely home has been well taken care of by the long-time 2nd owners. 1,069 sqft, 3+2 bedrooms & 2 full baths. Main floor has bamboo hardwood floors throughout & newer vinyl plank in the kitchen. Main floor has a well-lit living room, formal dining room w/ B/I china cabinets. Kitchen has white cabinets, ample counter space & convenient eating nook. Basement is fully finished w/ a large family room, two more bedrooms & a 3 pc bath. All major items have been upgraded over the years: newer vinyl windows, exterior doors, shingles, furnace & hot water tank. Large private backyard has a covered patio, apples trees & shrubs & an oversized double garage. Walking distance to School, bus stops & playground. This is a great family home for yours to enjoy and look no further! (id:39198)
Property Details
Interior
Features
Basement Floor
Family room
3.86 m x 8.22 mBedroom 4
2.74 m x 3.8 mBedroom 5
2.8 m x 3.29 mProperty History
 36
36


