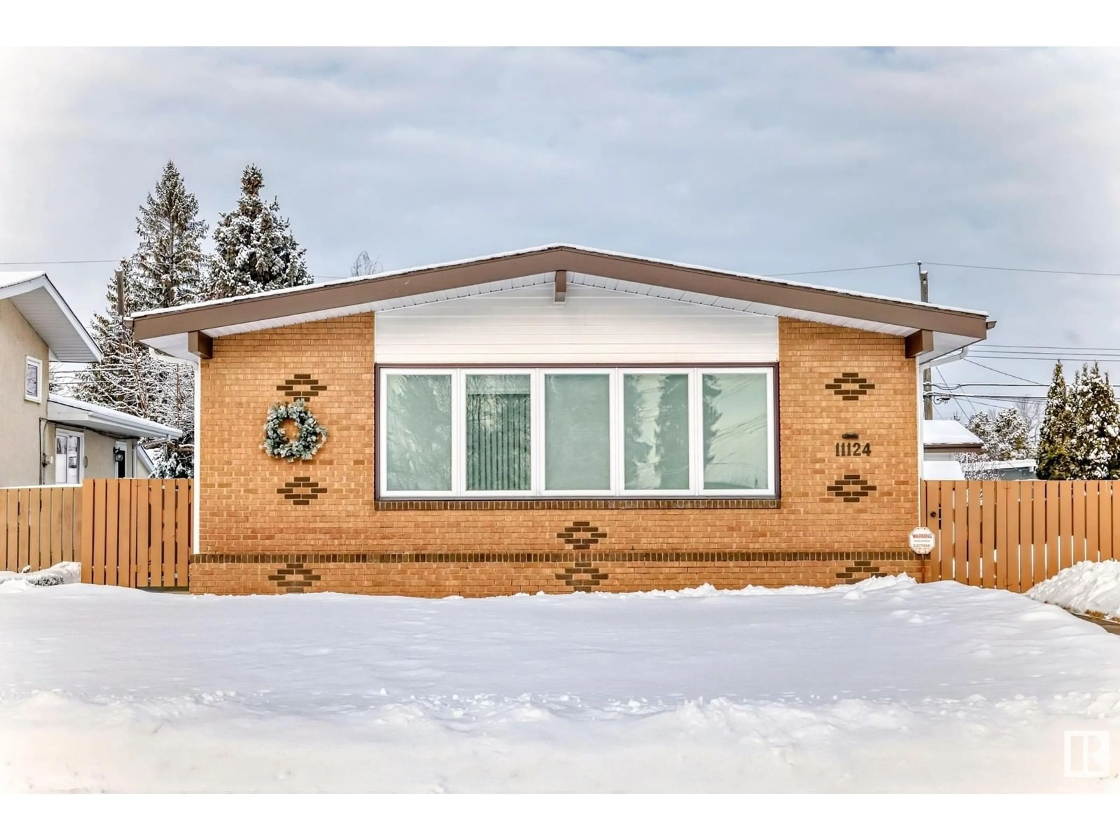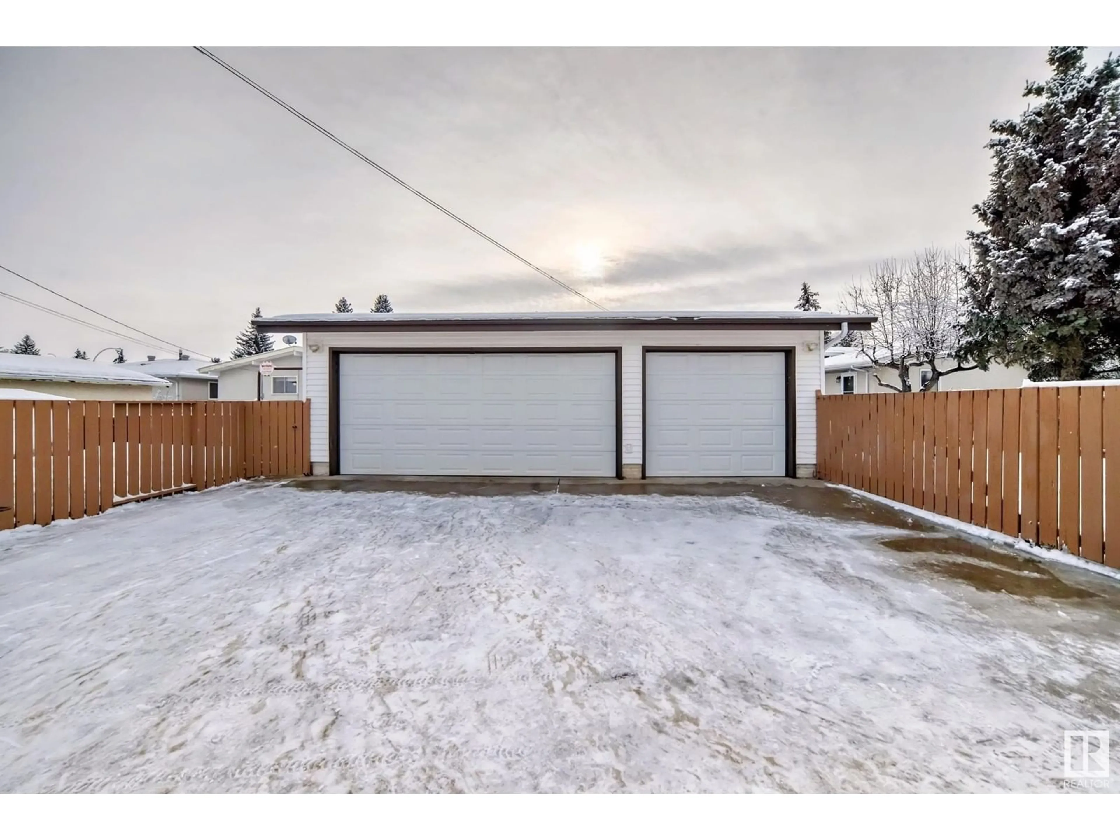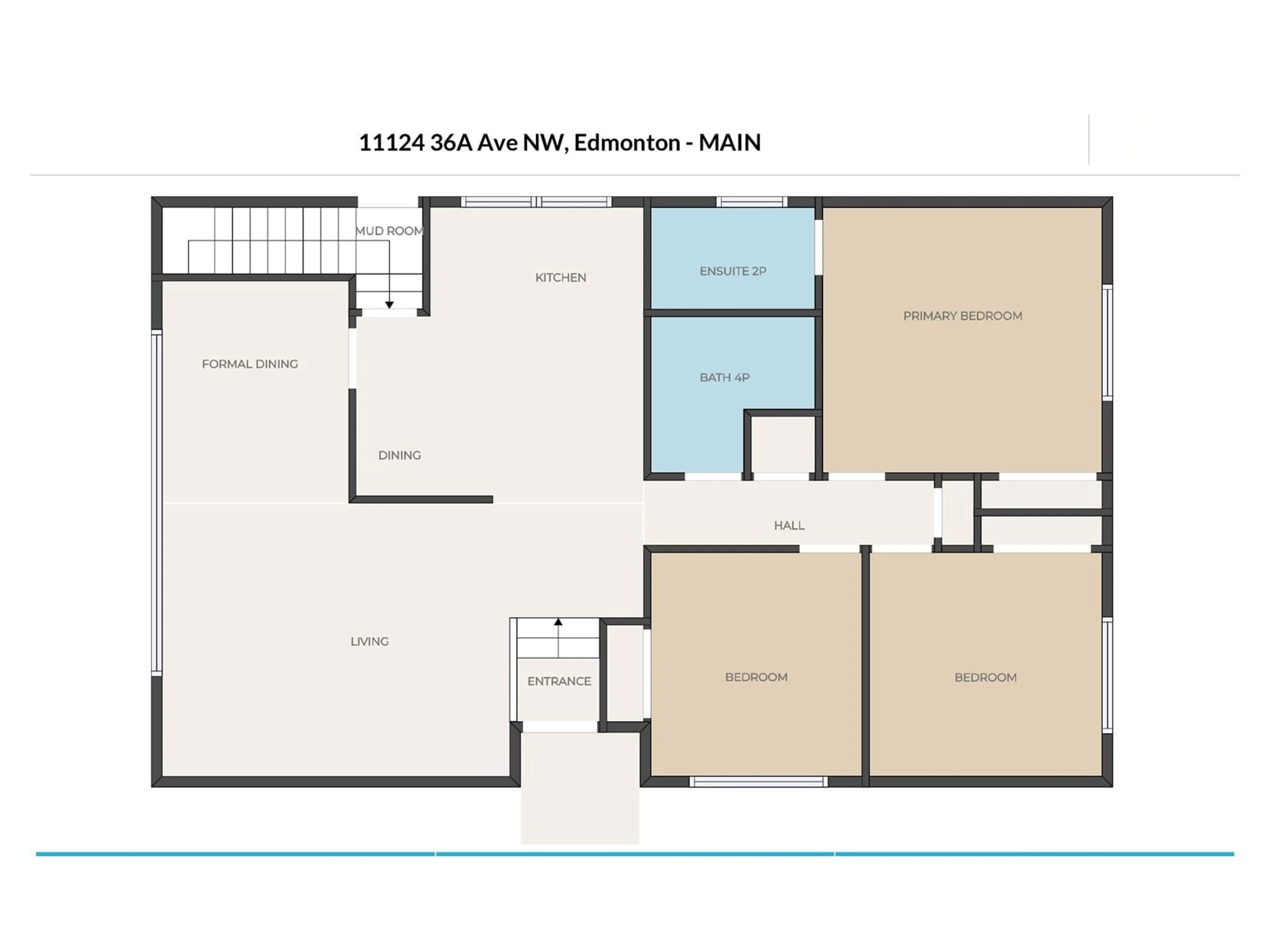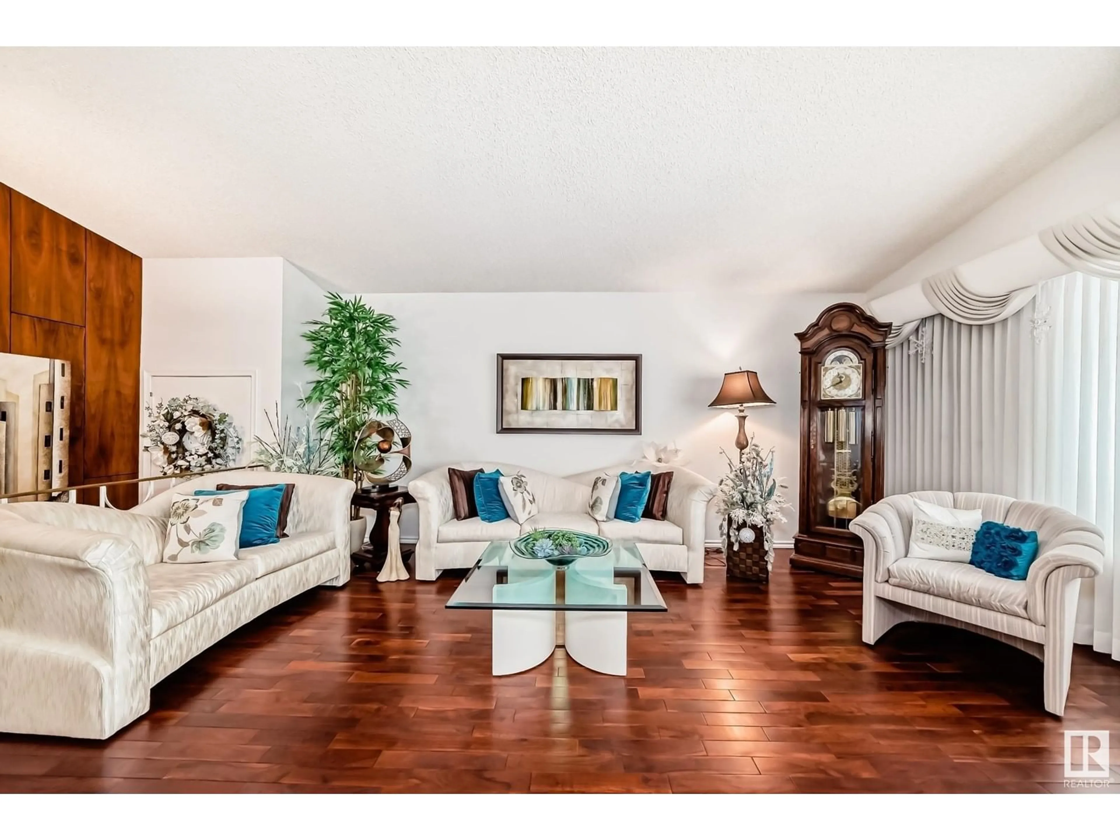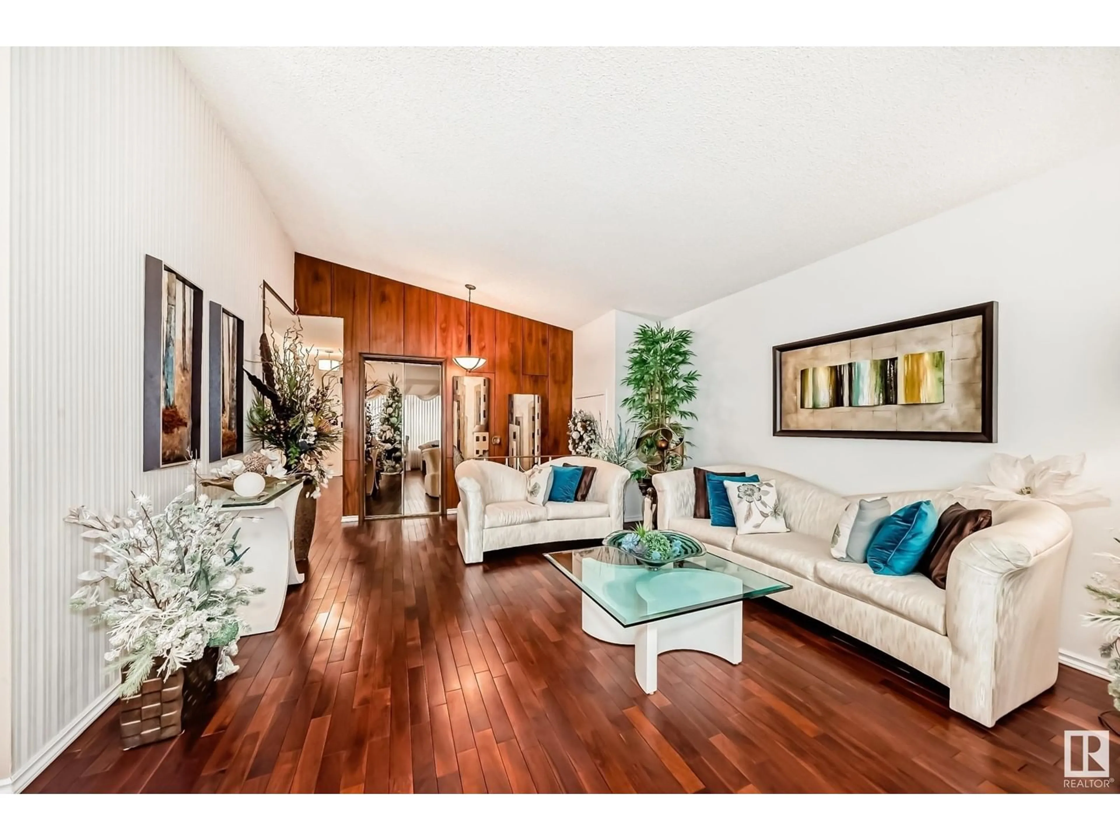11124 36A AV NW, Edmonton, Alberta T6J0E5
Contact us about this property
Highlights
Estimated ValueThis is the price Wahi expects this property to sell for.
The calculation is powered by our Instant Home Value Estimate, which uses current market and property price trends to estimate your home’s value with a 90% accuracy rate.Not available
Price/Sqft$431/sqft
Est. Mortgage$2,358/mo
Tax Amount ()-
Days On Market5 days
Description
Welcome to this stunning home with over 2,400 sq. ft. of exquisite living space. Step inside and discover a well-designed floor plan, which in turn welcomes you with a warm and inviting ambiance throughout. The HEATED TRIPLE CAR GARAGE provides ample room for vehicles, hobbies, and storage. The expansive backyard serves as your private retreat, perfect for family gatherings, summer BBQs, or simply relaxing. Upstairs, you'll find three generously sized bedrooms, including one with a convenient half-bath ensuite. The kitchen is a chef's dream, featuring a spacious layout and an eat-in dining area for catching up with family or entertaining. The lower level boasts a large family room, versatile bonus area, an office that can double as an additional bedroom, and abundant storage space. Create cherished memories in this home that caters to every aspect of your lifestyle. Don't miss the opportunity to make this house your forever home. (id:39198)
Property Details
Interior
Features
Basement Floor
Family room
6.42 m x 3.86 mBedroom 2
3.02 m x 3.08 mBonus Room
6.96 m x 3.88 mExterior
Parking
Garage spaces 6
Garage type Detached Garage
Other parking spaces 0
Total parking spaces 6
Property History
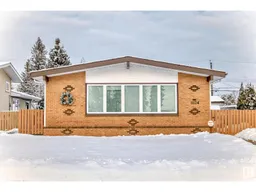 61
61
