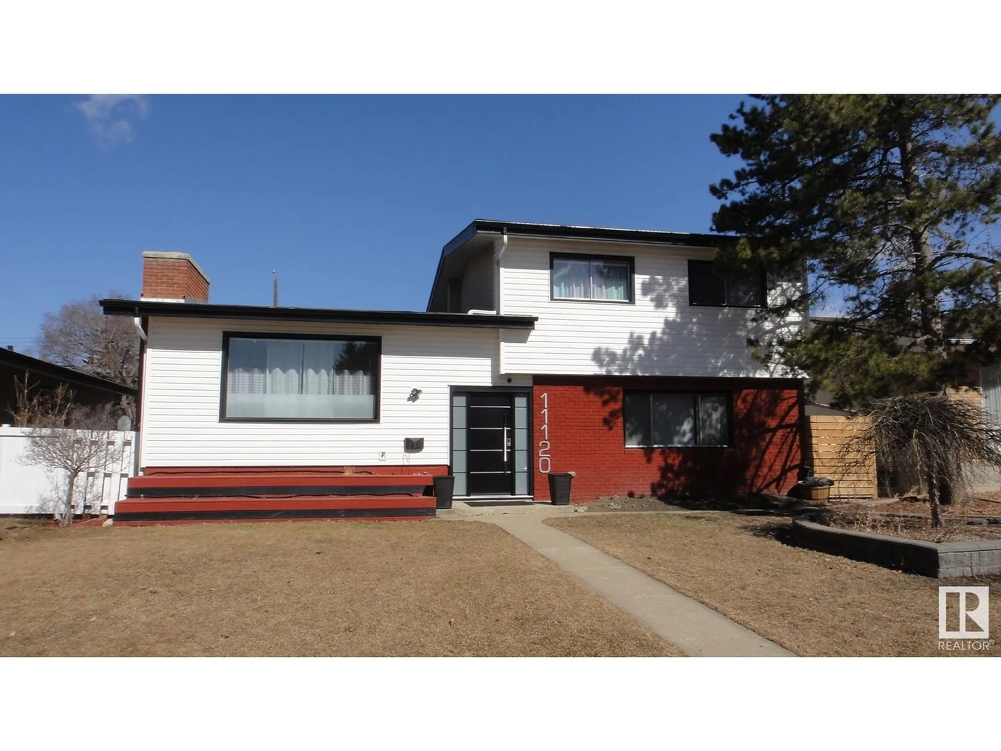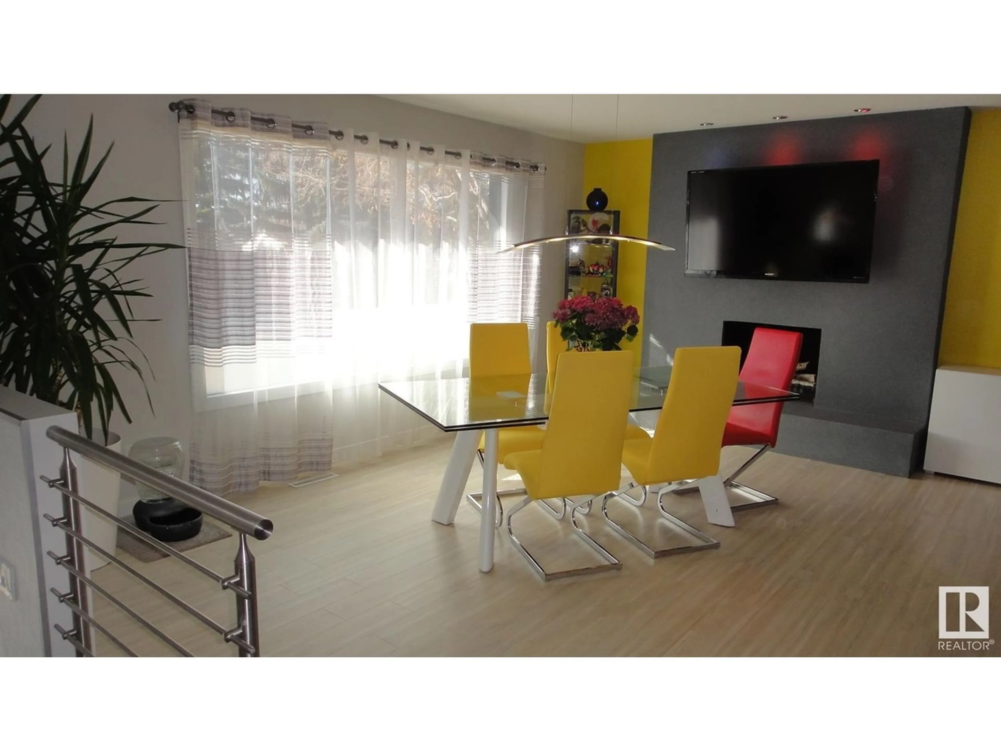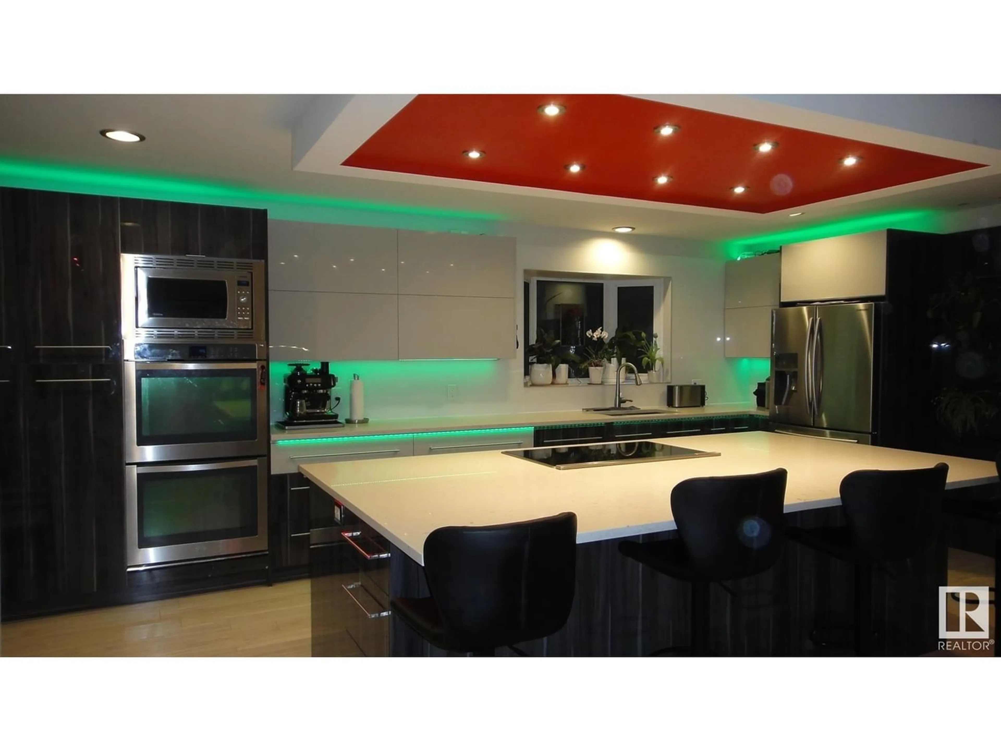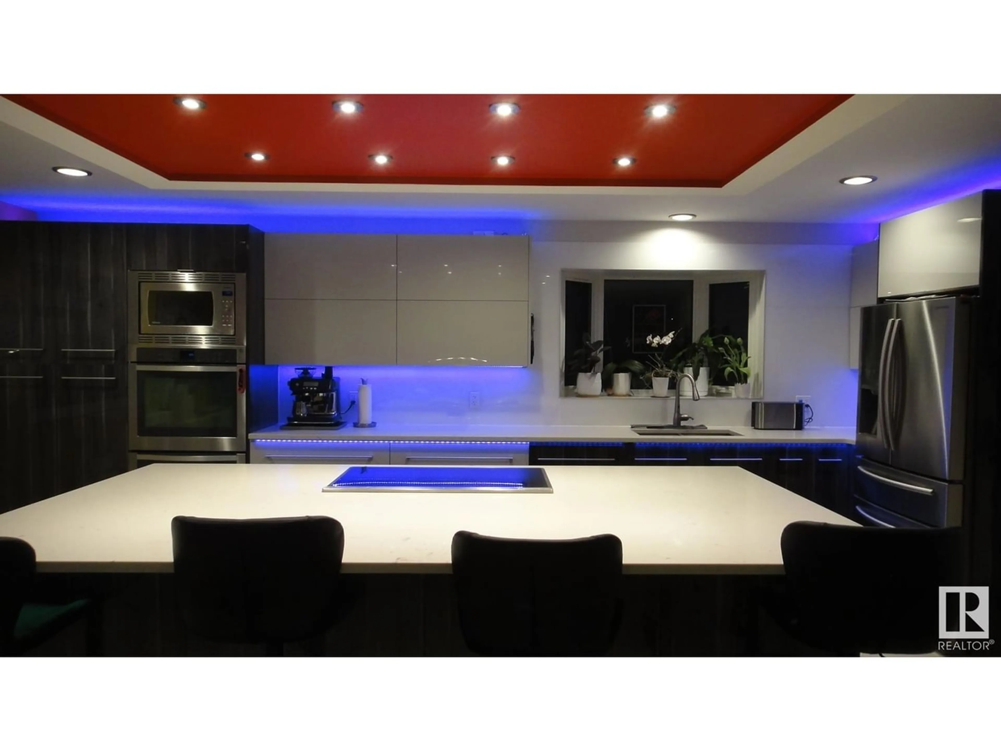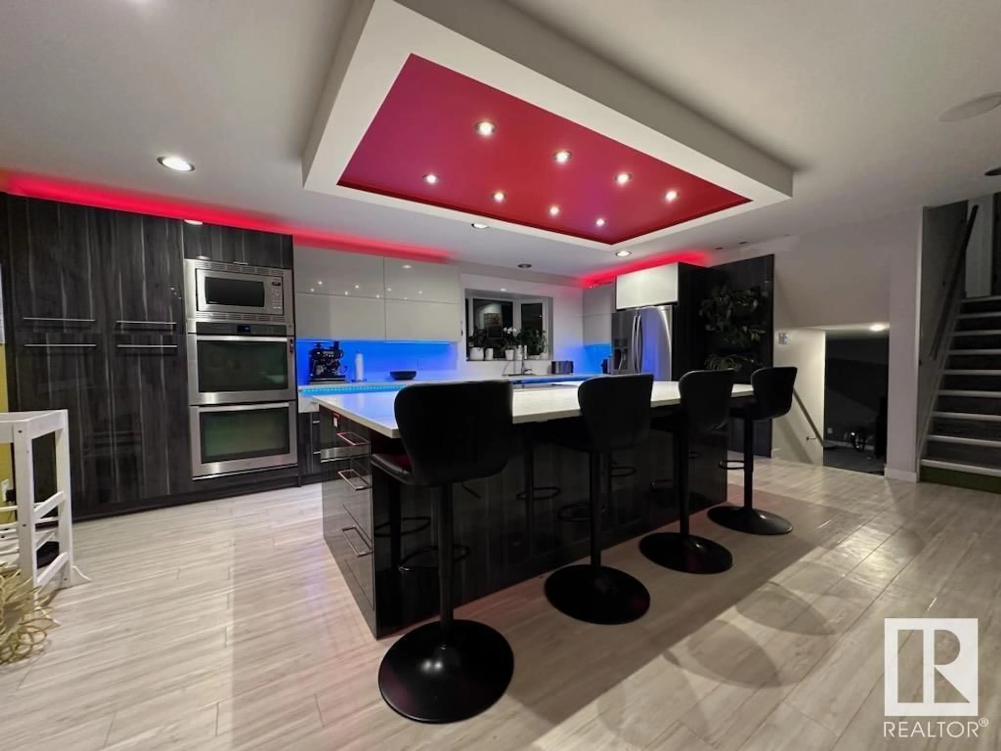11120 36 AV NW, Edmonton, Alberta T6J0C3
Contact us about this property
Highlights
Estimated ValueThis is the price Wahi expects this property to sell for.
The calculation is powered by our Instant Home Value Estimate, which uses current market and property price trends to estimate your home’s value with a 90% accuracy rate.Not available
Price/Sqft$248/sqft
Est. Mortgage$2,576/mo
Tax Amount ()-
Days On Market265 days
Description
A modern, contemporary style home situated in a quiet street in the mature desirable community of Greenfield, SW Edmonton! Over 2400 sq.ft., with 3 Bedrooms, 3 full Baths, an intimate Primary Bedroom with vaulted ceiling and a 11x11 ft. walk-in closet and a smooth and modern Ensuite. A masterpiece of design and functionality Kitchen. An enchanting Family Room for every member of the family to share and enjoy. Every room in this home is vibrant, filled with energy and liveliness with bursts of color. 4 fireplaces, 2 wood & 2 electric; 6 person hot tub with projector screen for entertainment and fun. EV ready, a 200 amp panel in the garage, Central Air and much much more Selling price include high-end appliances: fridge, built-in induction stove with hood fan, double ovens, built-in microwave oven, dishwasher, washer, dryer, projector screen, Philip Hue lighting, 6 zones in-house audio system, all window covering, garage door opener & 2 controls, newer HE furnace and hot water tank. Poss. 60 days or neg. (id:39198)
Property Details
Interior
Features
Basement Floor
Games room
Exterior
Parking
Garage spaces 4
Garage type Detached Garage
Other parking spaces 0
Total parking spaces 4

