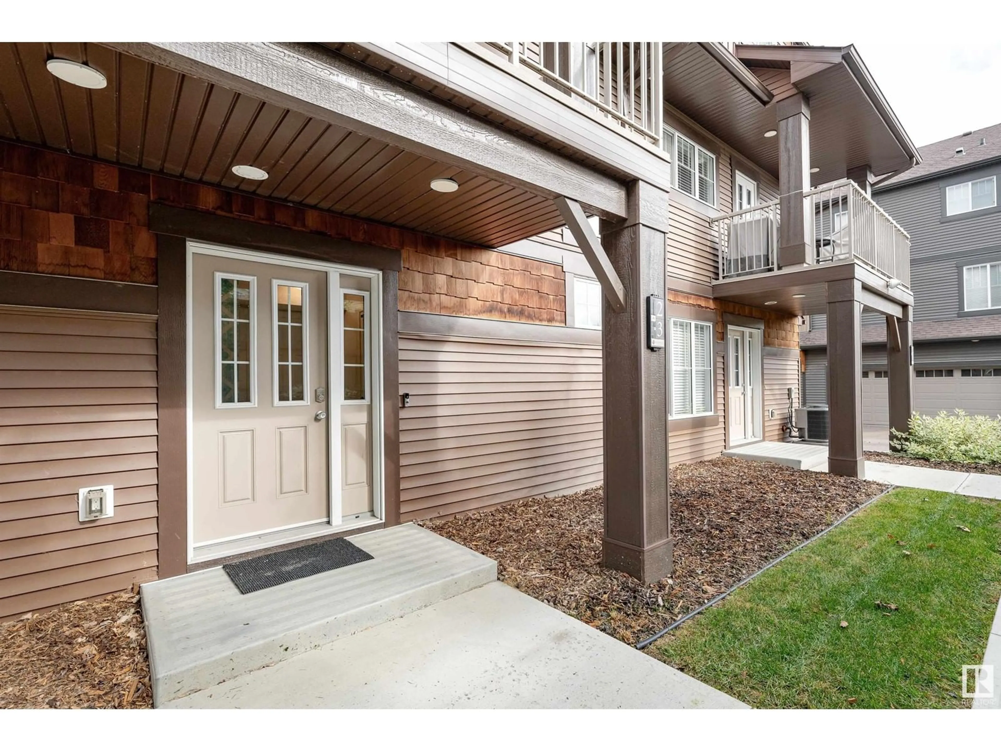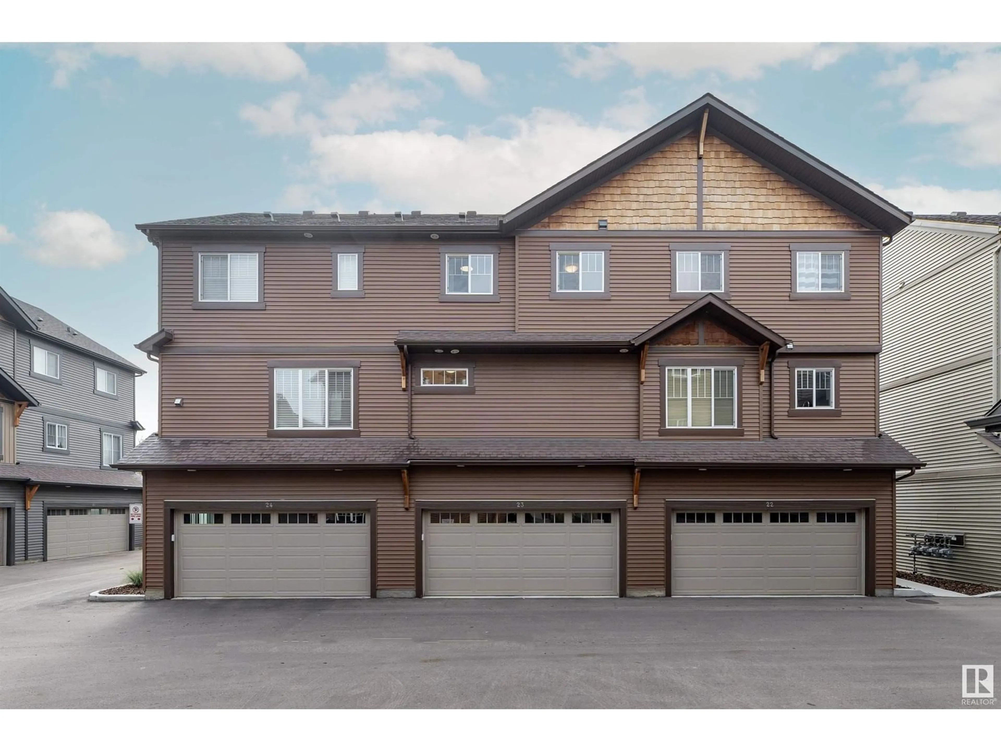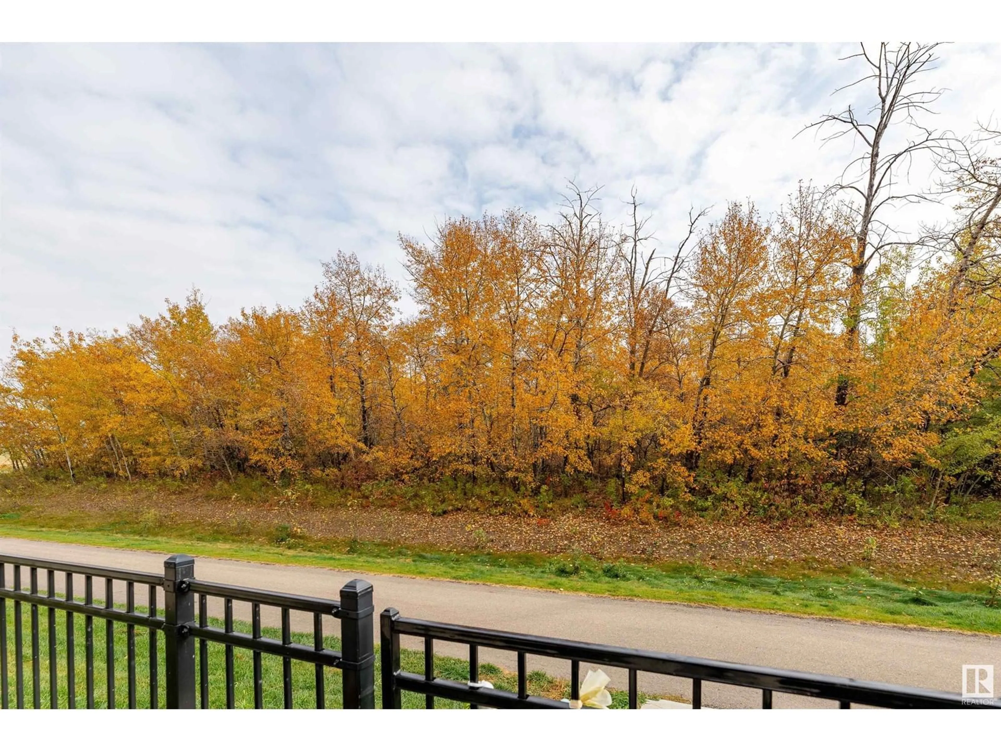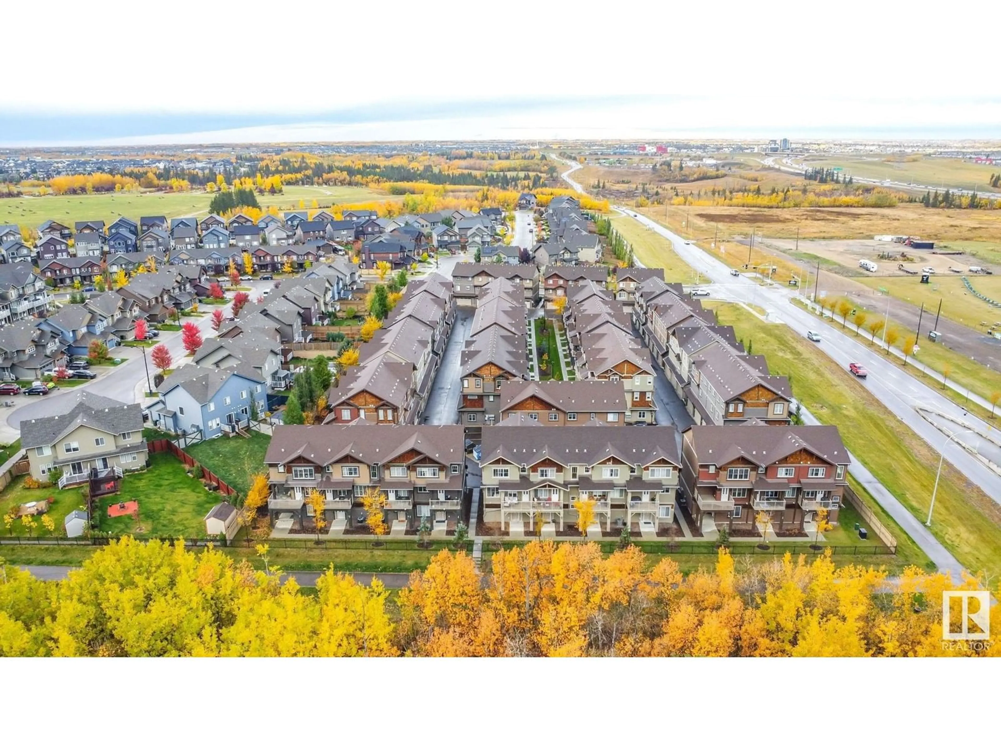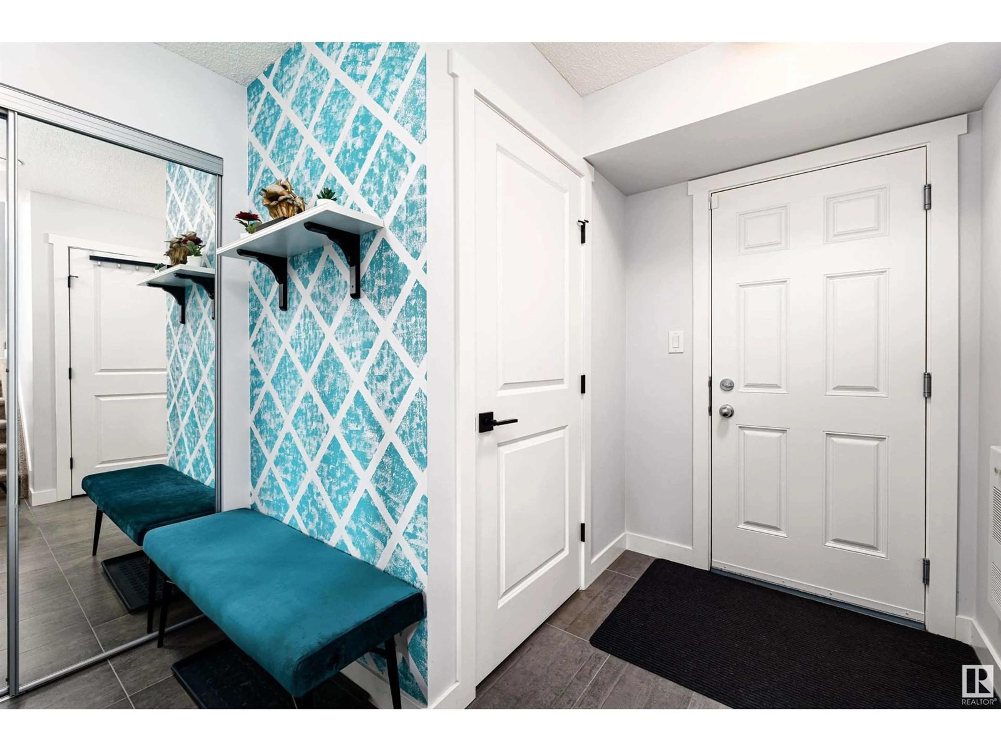#23 1005 GRAYDON HILL BV SW, Edmonton, Alberta T6W3J5
Contact us about this property
Highlights
Estimated ValueThis is the price Wahi expects this property to sell for.
The calculation is powered by our Instant Home Value Estimate, which uses current market and property price trends to estimate your home’s value with a 90% accuracy rate.Not available
Price/Sqft$239/sqft
Est. Mortgage$1,585/mo
Maintenance fees$250/mo
Tax Amount ()-
Days On Market29 days
Description
Welcome to this stunning home in Graydon Hill, where modern living meets comfort and convenience. This meticulously maintained 1538 sqft townhouse offers an abundance of space, featuring three spacious bedrooms and a bright, thoughtfully designed floor plan that maximizes functionality. Upon entry, you’re greeted by a welcoming foyer with ample storage and direct access to a double car garage. The main living area boasts an open-concept design, seamlessly blending into a stylish kitchen complete with stainless steel appliances and quartz counter-tops. Large windows fill the space with natural light, creating a warm and inviting atmosphere. Upstairs, the primary bedroom is your personal retreat, complete with an ensuite for added privacy and relaxation. Two additional bedrooms provide flexible space for family, guests, or a home office. Nestled in a vibrant, friendly community with quick access to a driving range, multi use walking trail, Anthony Henday, YEG airport, public transit and shopping. (id:39198)
Property Details
Interior
Features
Lower level Floor
Storage
1.36 m x 1.96 mExterior
Parking
Garage spaces 2
Garage type Attached Garage
Other parking spaces 0
Total parking spaces 2
Condo Details
Amenities
Vinyl Windows
Inclusions
Property History
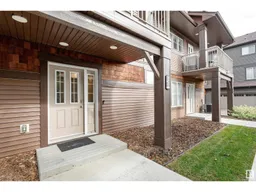 46
46
