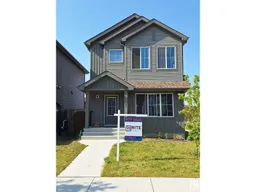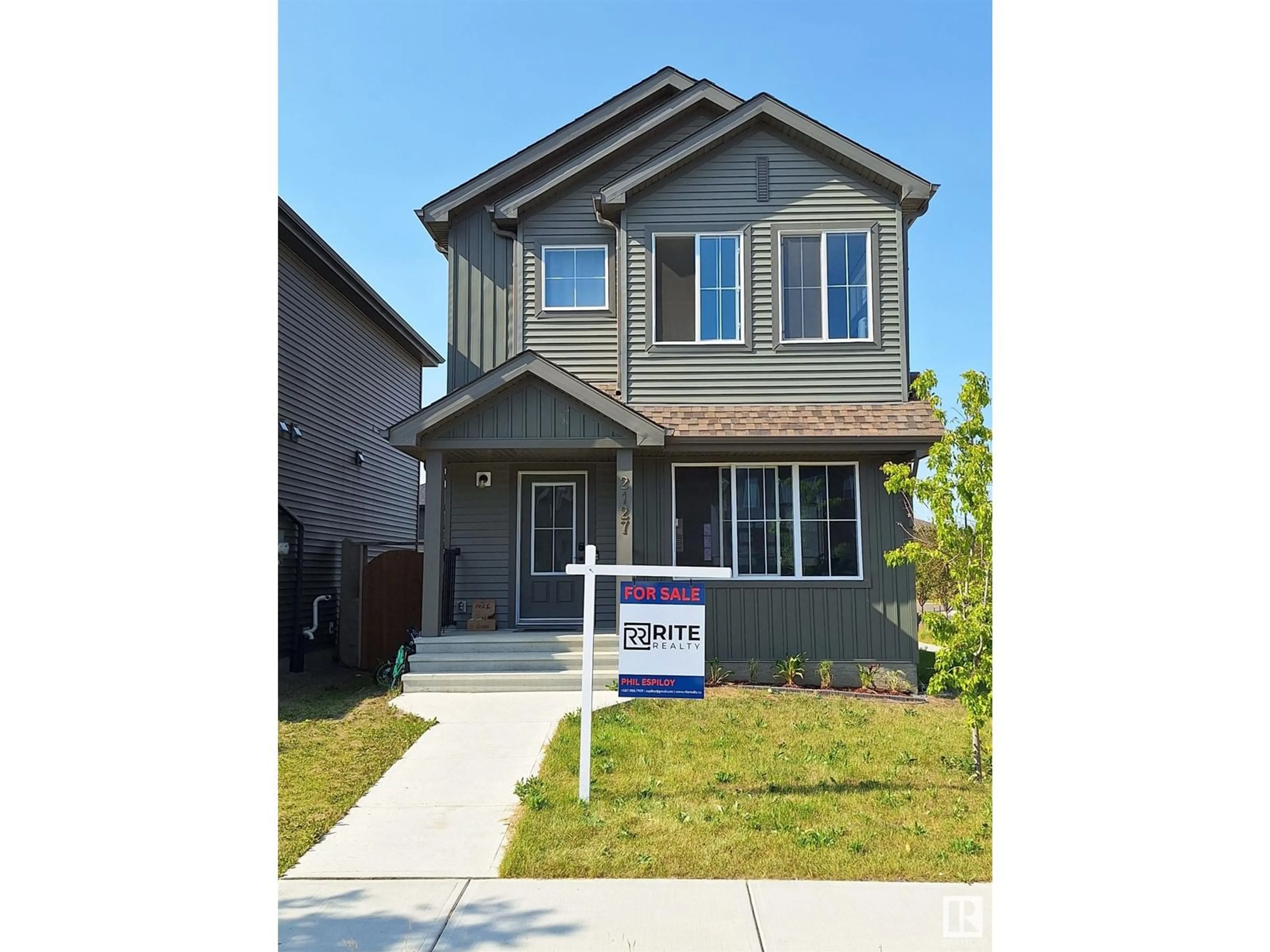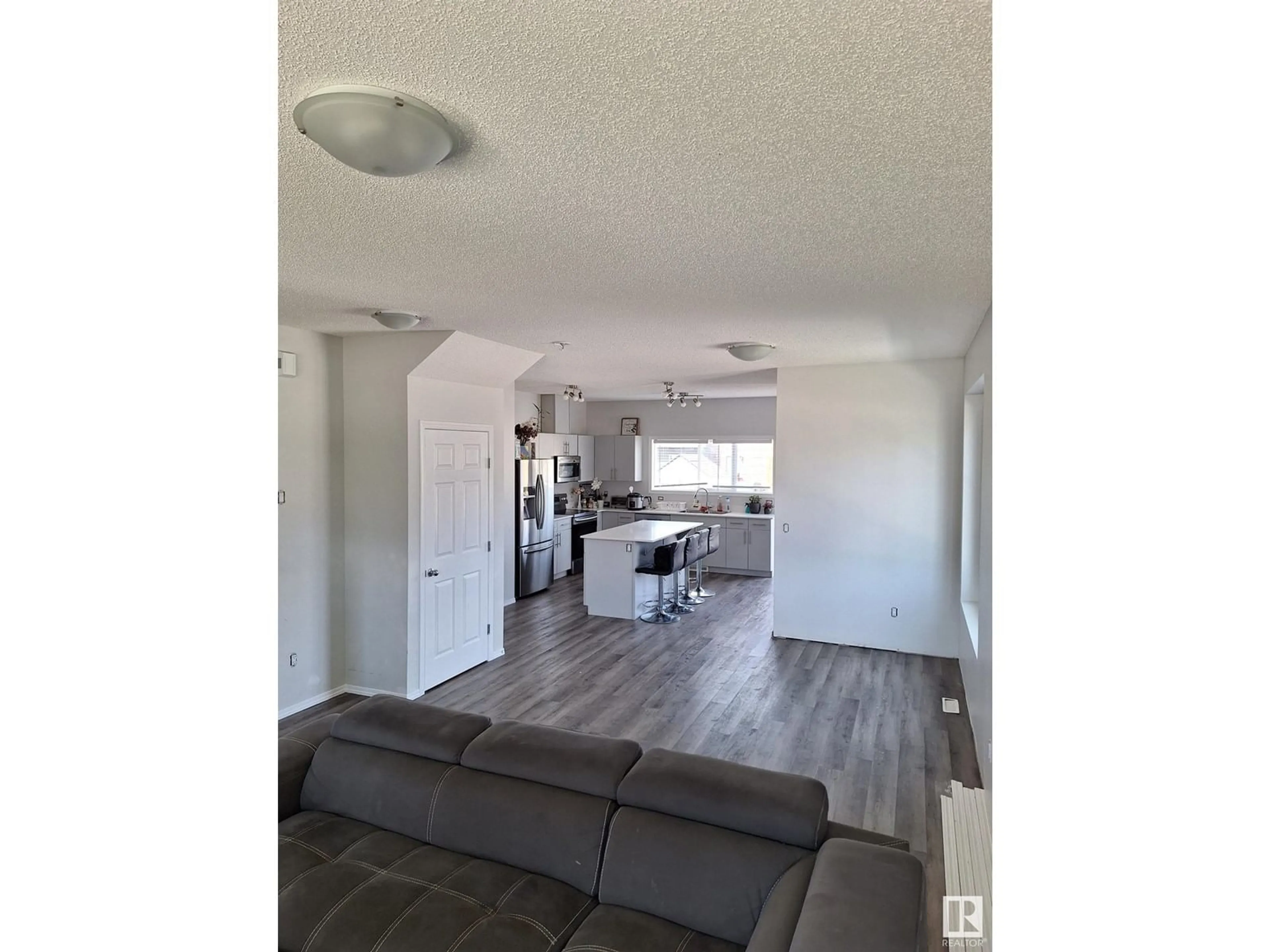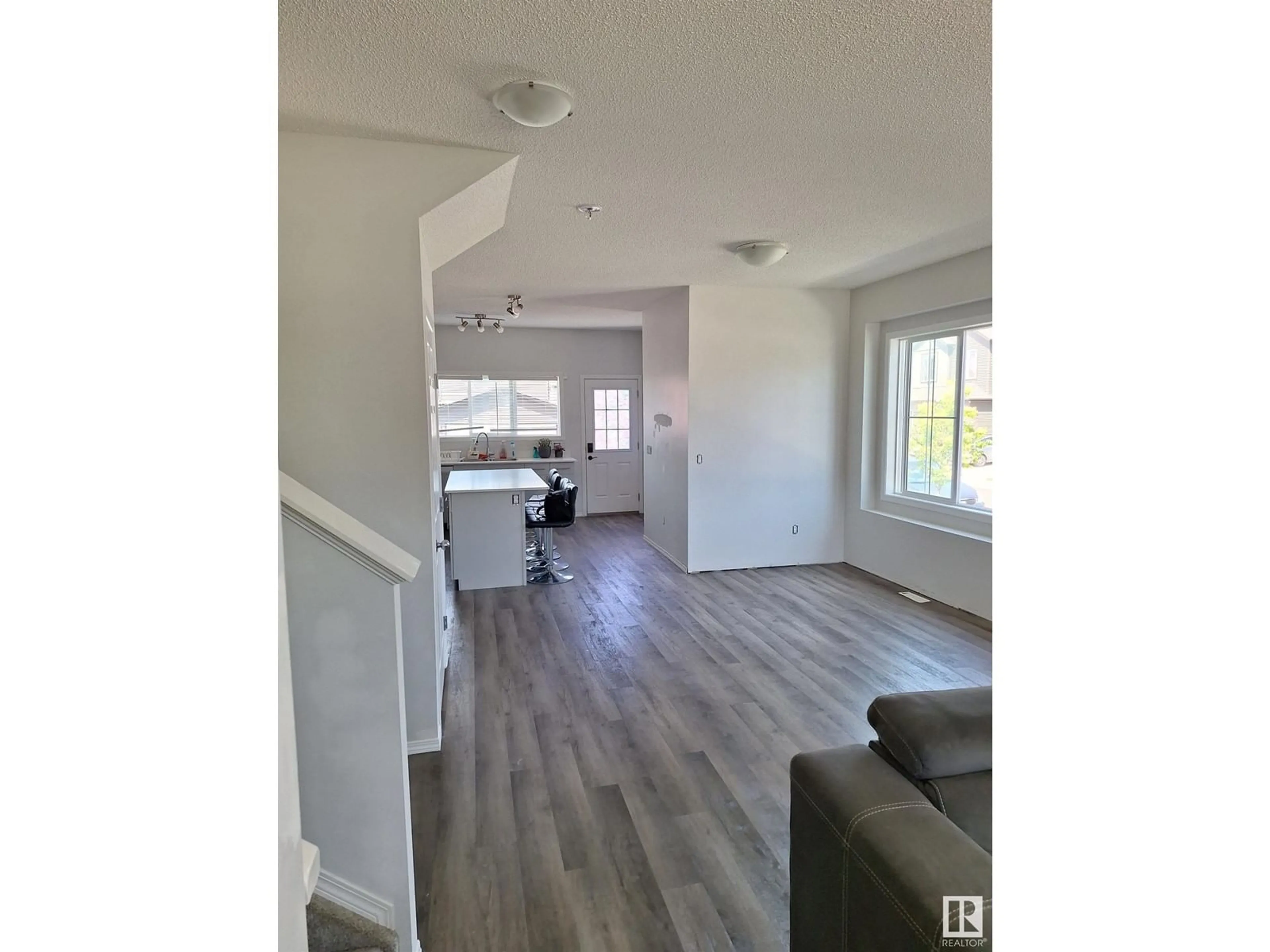2127 GRAYDON HILL CRES SW, Edmonton, Alberta T6W4K6
Contact us about this property
Highlights
Estimated ValueThis is the price Wahi expects this property to sell for.
The calculation is powered by our Instant Home Value Estimate, which uses current market and property price trends to estimate your home’s value with a 90% accuracy rate.Not available
Price/Sqft$297/sqft
Est. Mortgage$1,889/mo
Tax Amount ()-
Days On Market131 days
Description
Welcome to this exquisite two-storey residence located in Graydon Hills, one of Edmonton's most desirable southwest communities! This prime location provides easy access to schools, parks, recreational amenities, public transit, and the airport. Inside, the main floor boasts a 9-foot ceiling and a welcoming foyer with convenient coat hooks, leading to a bright and cozy great room enhanced by large front windows. The main level is adorned with luxury vinyl plank flooring throughout. The kitchen is truly a delight, featuring quartz countertops, a corner pantry, ample ceiling-height cabinetry, and stainless-steel appliances. A rear entry opens to an elegant wooden deck in the backyard, equipped with a disabled lift. The parking pad allows for the option of a detached two-car garage. The second floor offers three bedrooms and a bonus room, with the master suite showcasing a 4-piece ensuite and a generous walk-in closet. Two additional bedrooms and a laundry room complete this level. Make this your HOME. (id:39198)
Property Details
Interior
Features
Main level Floor
Living room
Dining room
Kitchen
Property History
 26
26


