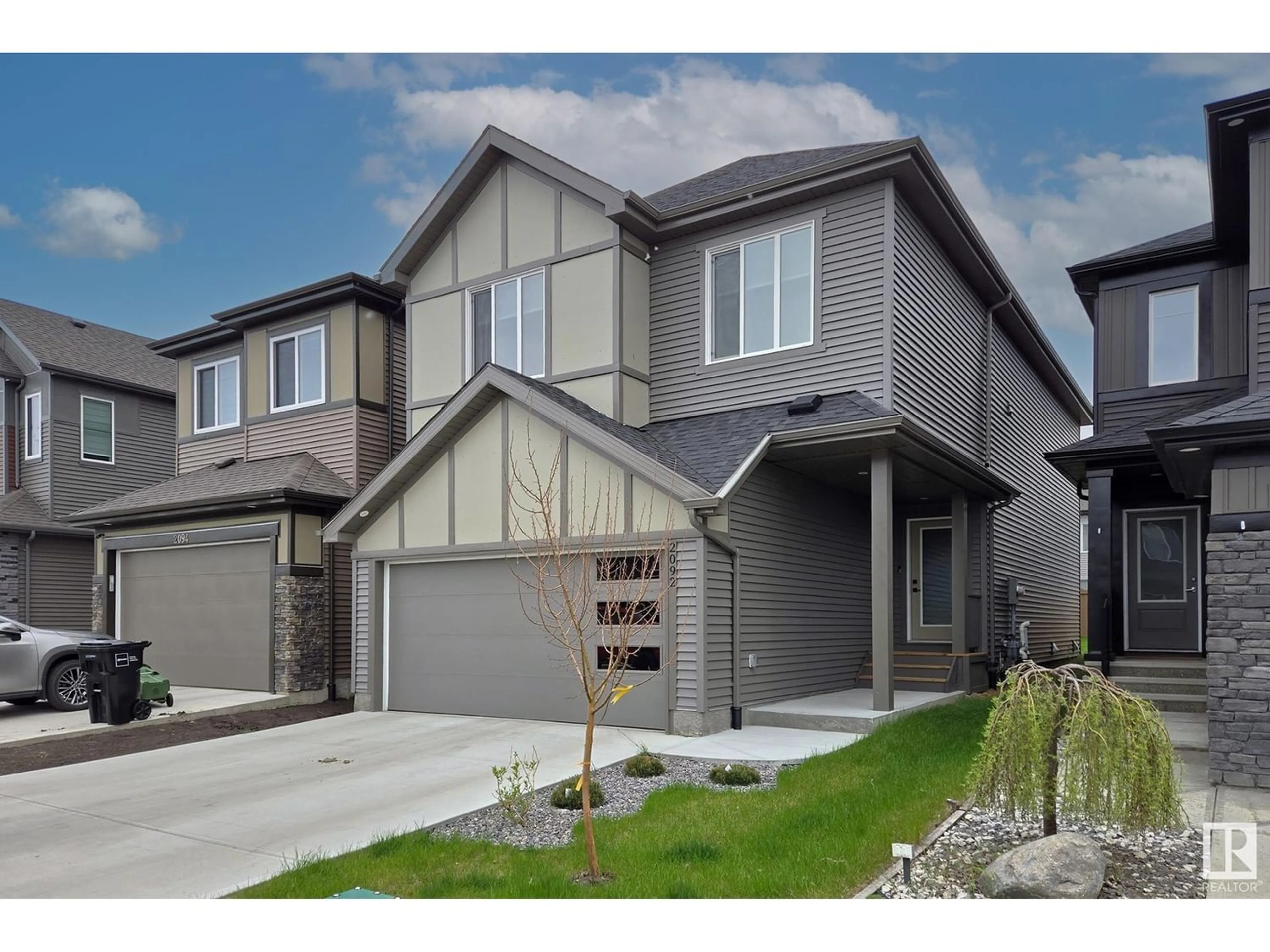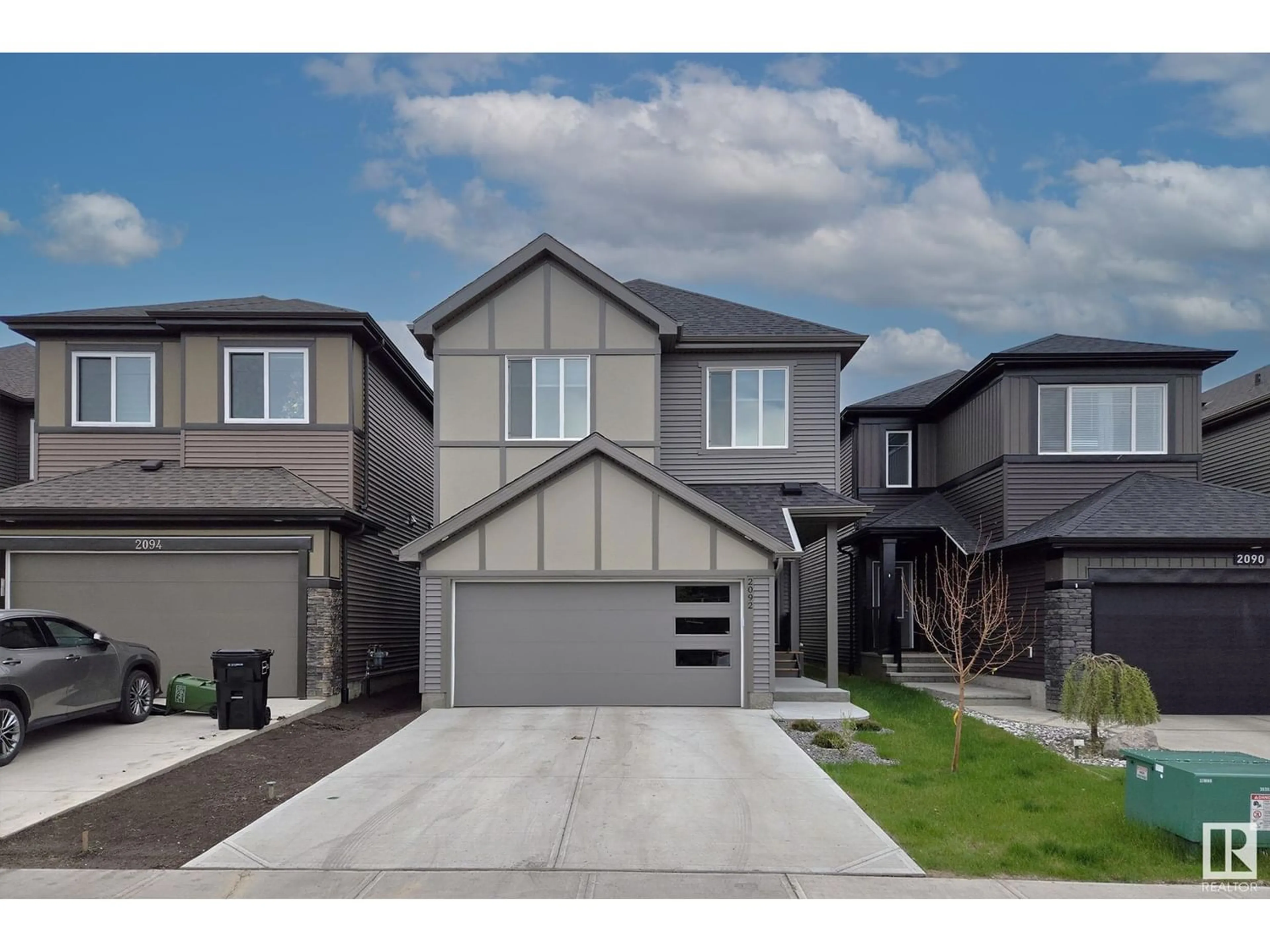2092 GRAYDON HILL CR SW, Edmonton, Alberta T6W4C7
Contact us about this property
Highlights
Estimated ValueThis is the price Wahi expects this property to sell for.
The calculation is powered by our Instant Home Value Estimate, which uses current market and property price trends to estimate your home’s value with a 90% accuracy rate.Not available
Price/Sqft$310/sqft
Days On Market57 days
Est. Mortgage$2,684/mth
Tax Amount ()-
Description
The two-story Kilkenny plan by Marcson Homes, an award-winning builder, is the dream house that will undoubtedly fulfill all your requirements!. Upon entry, you'll be greeted by a spacious foyer leading to a mudroom, powder room, and garage access, or directly into the expansive great room. Stretching across the back is your future living-dining-kitchen space, featuring a large L-shaped kitchen with a separate pantry, island with flush breakfast bar, and ample counter/cupboard space. The dining nook and living room offer backyard views, perfect for gardening, relaxing, or watching the kids and pets play. Upstairs, the primary suite is private and serene, with a large walk-in closet and ensuite with separate shower and floating tub. A central bonus room, upstairs laundry, two additional bedrooms, and another full bath complete the upper level. Close to all amenities and family-friendly, not too far to the River Valley. The basement is ready for your personal touch. Welcome to modern living in Graydon Hill! (id:39198)
Property Details
Interior
Features
Main level Floor
Dining room
3.65m x 3.37mKitchen
5.00m x 3.73mLaundry room
1.96m x 2.2mLiving room
3.34m x 4.6mExterior
Parking
Garage spaces 2
Garage type Attached Garage
Other parking spaces 0
Total parking spaces 2
Property History
 37
37

