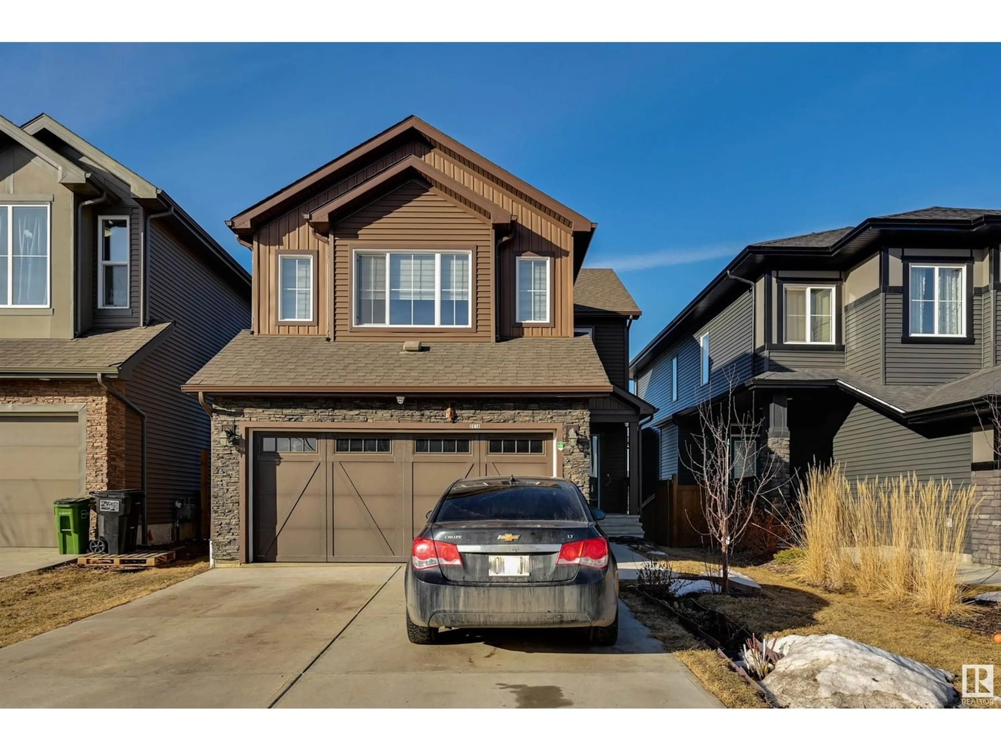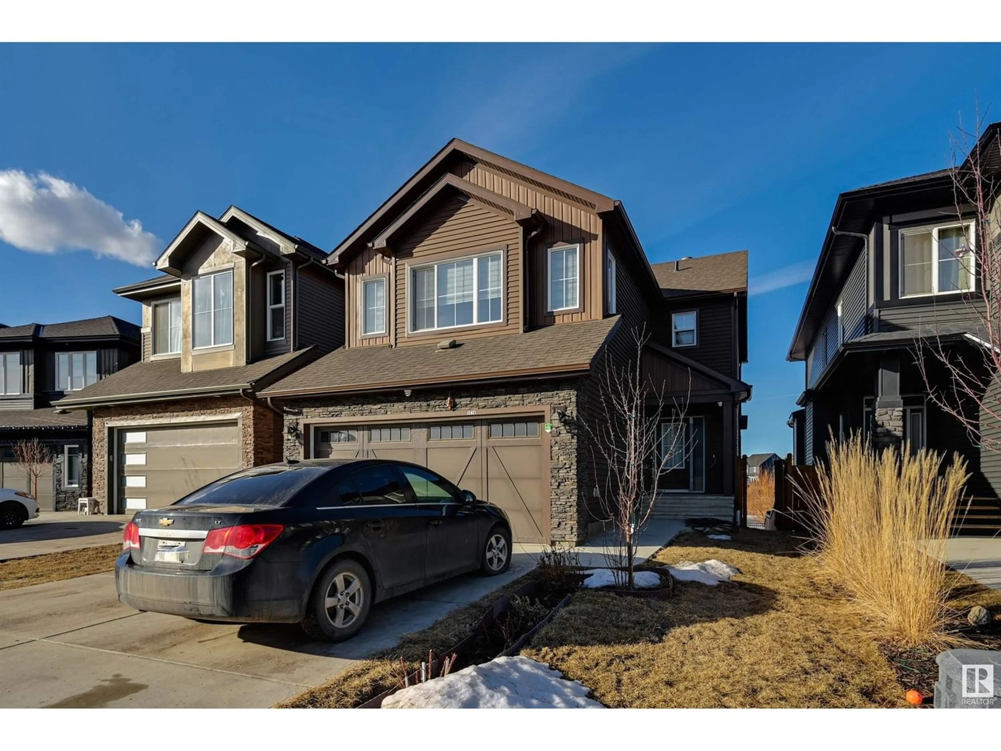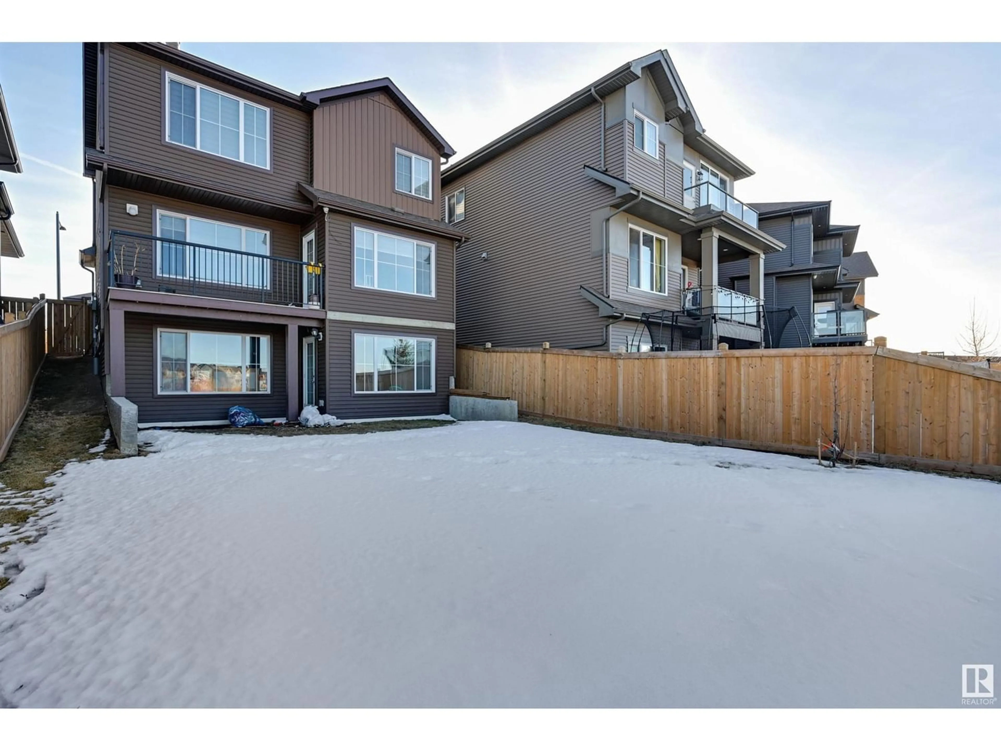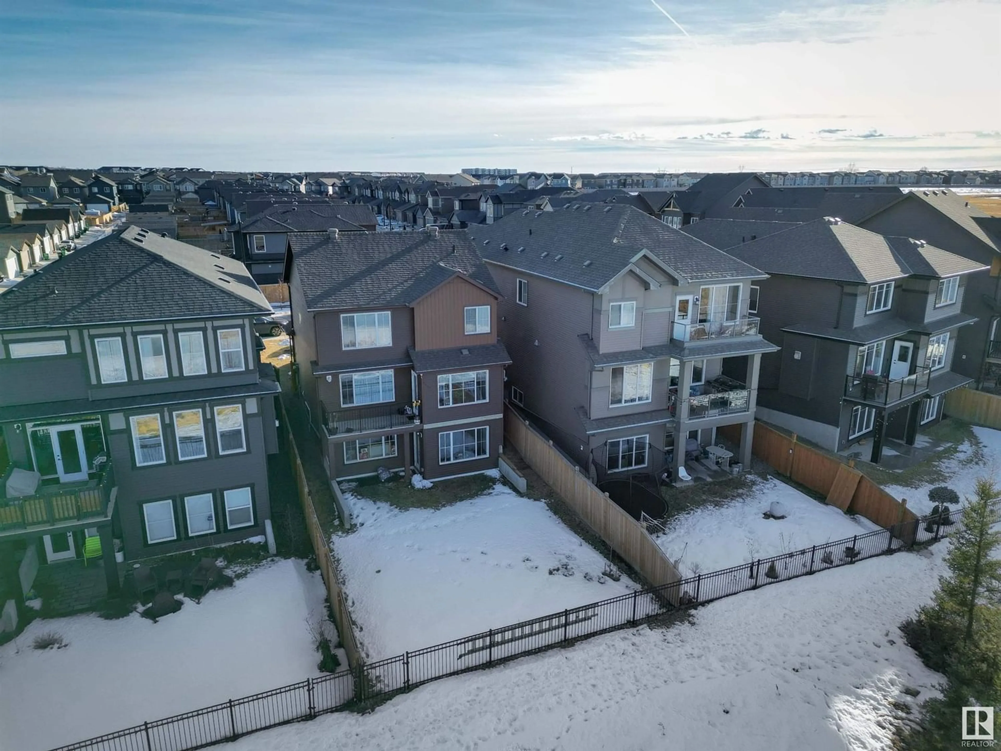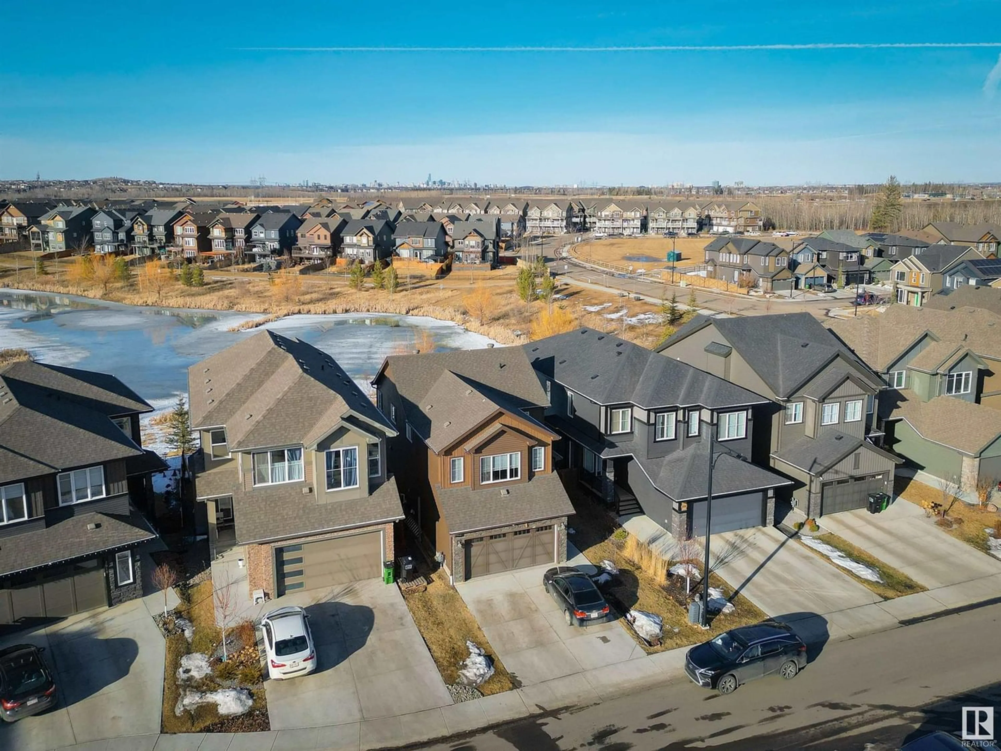2014 GRAYDON HILL CR SW SW, Edmonton, Alberta T6W4C5
Contact us about this property
Highlights
Estimated ValueThis is the price Wahi expects this property to sell for.
The calculation is powered by our Instant Home Value Estimate, which uses current market and property price trends to estimate your home’s value with a 90% accuracy rate.Not available
Price/Sqft$289/sqft
Est. Mortgage$2,405/mo
Tax Amount ()-
Days On Market283 days
Description
RARE LOCATION-POND WITH A WALK OUT FULLY DEVELOPED BASEMENT. CUL DE SAC. The open concept living room and dining area greets you with plenty of natural light overlooking a peaceful pond and green space. The upper deck is perfect for any outdoor activity with a pond view. The kitchen with granite counters, stainless steel appliances and the corner pantry make this a very family friendly area. Upstairs a massive bonus room with vaulted ceilings will become a favourite hangout. Primary bedroom comes complete with a massive ensuite and walk in closet. The primary bedroom overlooks the pond. The bedroom window invites the night sky view. 2 additional bedrooms complete the upper level. The walk out fully finished basement will be perfect for a multigenerational family situation featuring a well-developed design and or another welcomed family hangout exiting to the spacious fenced yard, pond, and walkway. The yard will be a perfect play area for all ages even pets. Attached double garage enters to mudroom. (id:39198)
Property Details
Interior
Features
Basement Floor
Bedroom 4
Second Kitchen
Utility room
Exterior
Parking
Garage spaces 4
Garage type Attached Garage
Other parking spaces 0
Total parking spaces 4

