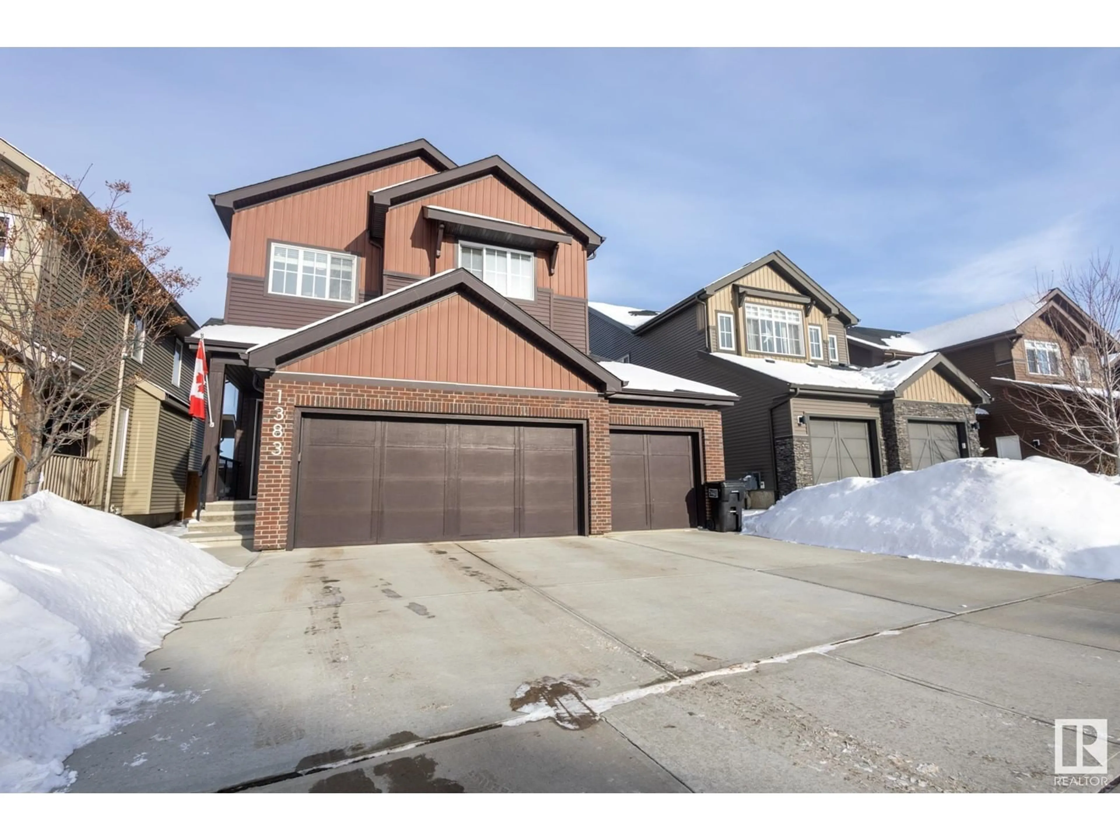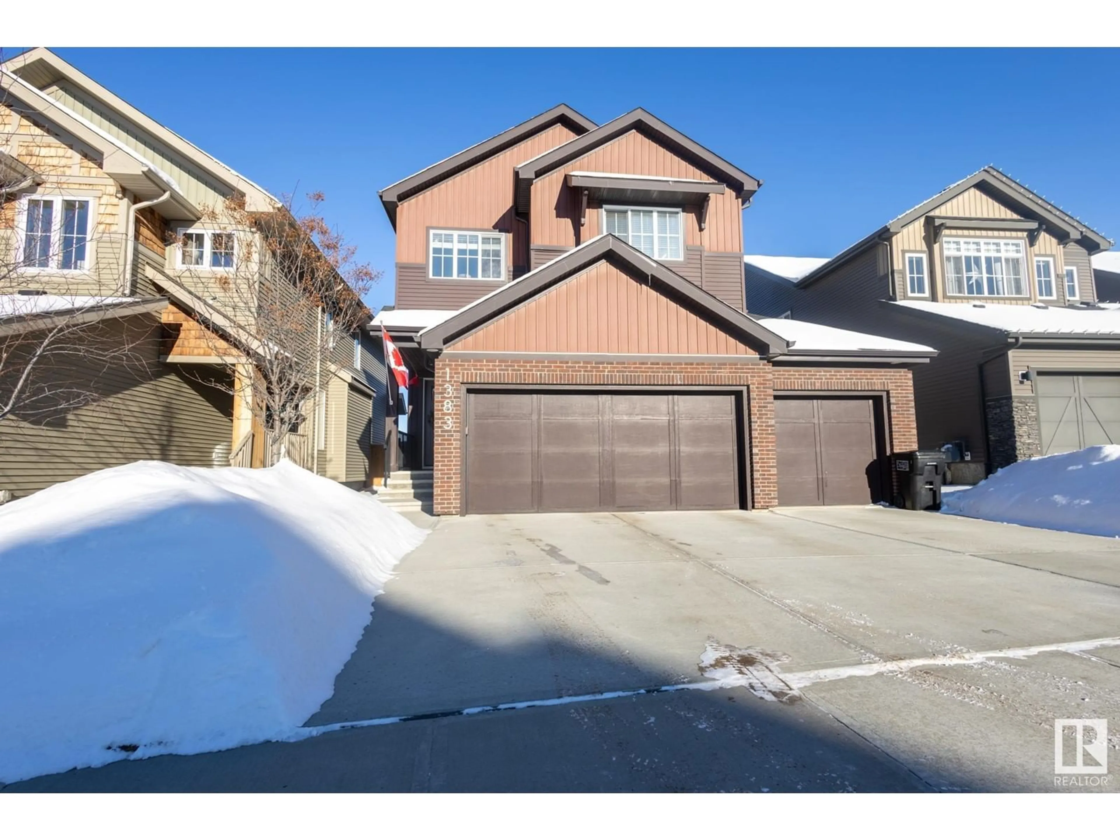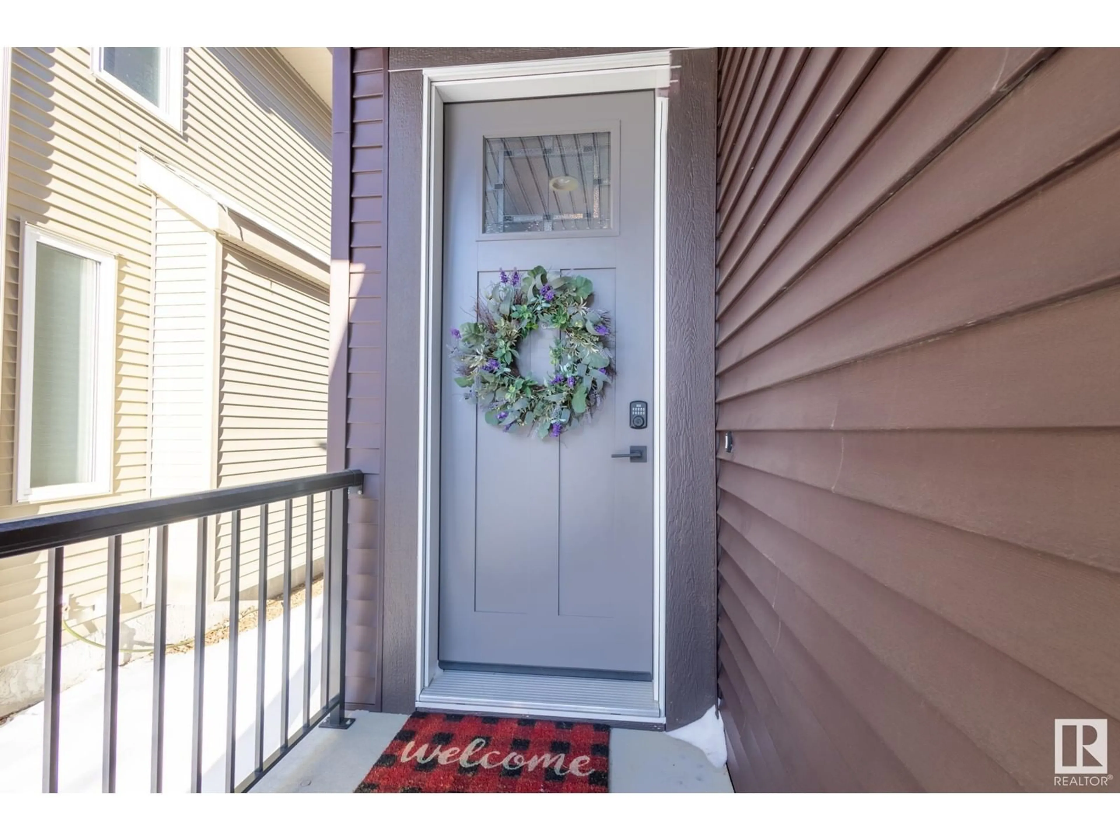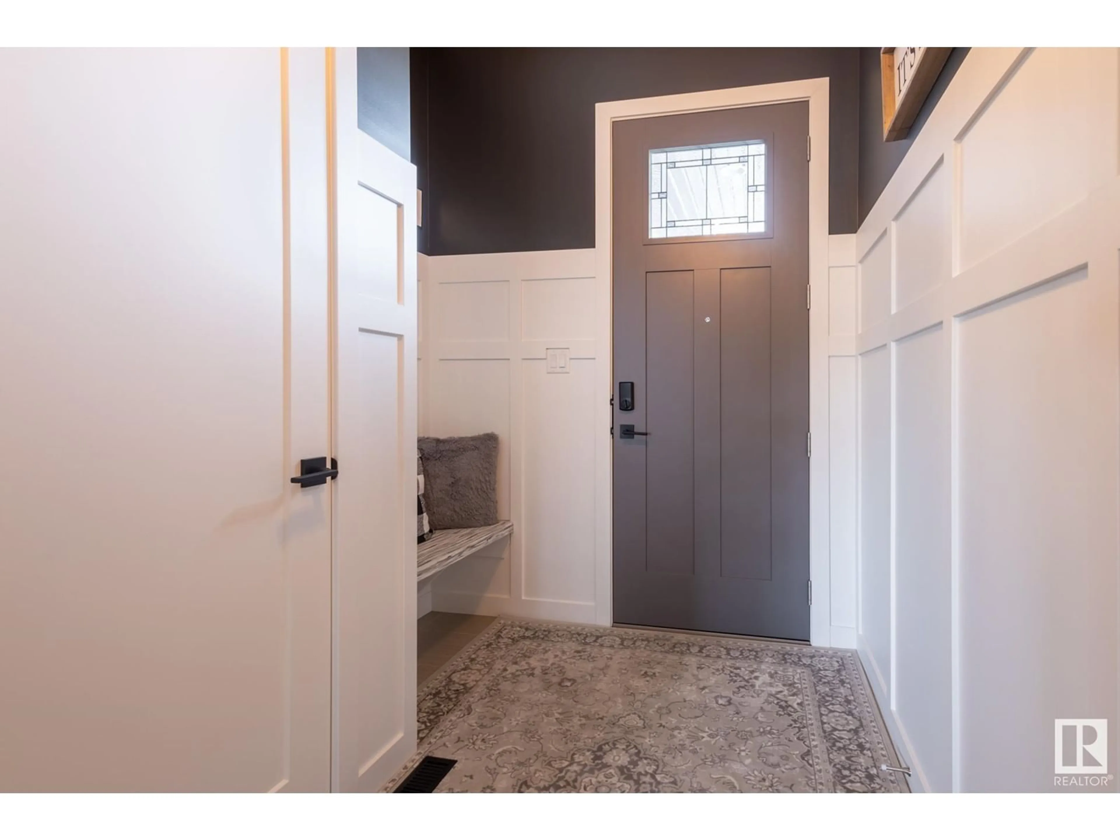1383 GRAYDON HILL WY SW, Edmonton, Alberta T6W3C9
Contact us about this property
Highlights
Estimated ValueThis is the price Wahi expects this property to sell for.
The calculation is powered by our Instant Home Value Estimate, which uses current market and property price trends to estimate your home’s value with a 90% accuracy rate.Not available
Price/Sqft$316/sqft
Est. Mortgage$3,221/mo
Tax Amount ()-
Days On Market3 days
Description
Welcome to Graydon Hill! This elegant 4-bedroom home with a 4-car garage blends luxury and functionality. The entryway features ceramic tile transitioning to wall-to-wall engineered hardwood, bathed in natural light. The living room boasts a cozy gas fireplace, while the chef’s kitchen impresses with tall maple cabinets, granite countertops, and black stainless steel appliances. Enjoy meals in the dining area overlooking the landscaped backyard, complete with a large deck and family-sized hot tub. The private office provides a serene workspace. Upstairs, the master suite offers a spacious walk-in closet and a luxurious 5-piece ensuite. Three additional bedrooms, each with walk-in closets, a bonus room, and a 4-piece main bath complete the upper level. The unfinished basement offers endless possibilities. Nestled in a sought-after neighbourhood, this home is the perfect mix of style and comfort. (id:39198)
Property Details
Interior
Features
Main level Floor
Living room
6.05 m x 3.38 mDining room
3.63 m x 2.73 mKitchen
3.77 m x 3.66 mOffice
3.22 m x 3.09 mExterior
Parking
Garage spaces 7
Garage type Attached Garage
Other parking spaces 0
Total parking spaces 7
Property History
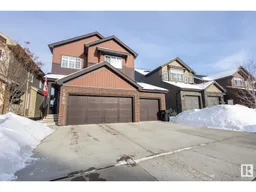 75
75
