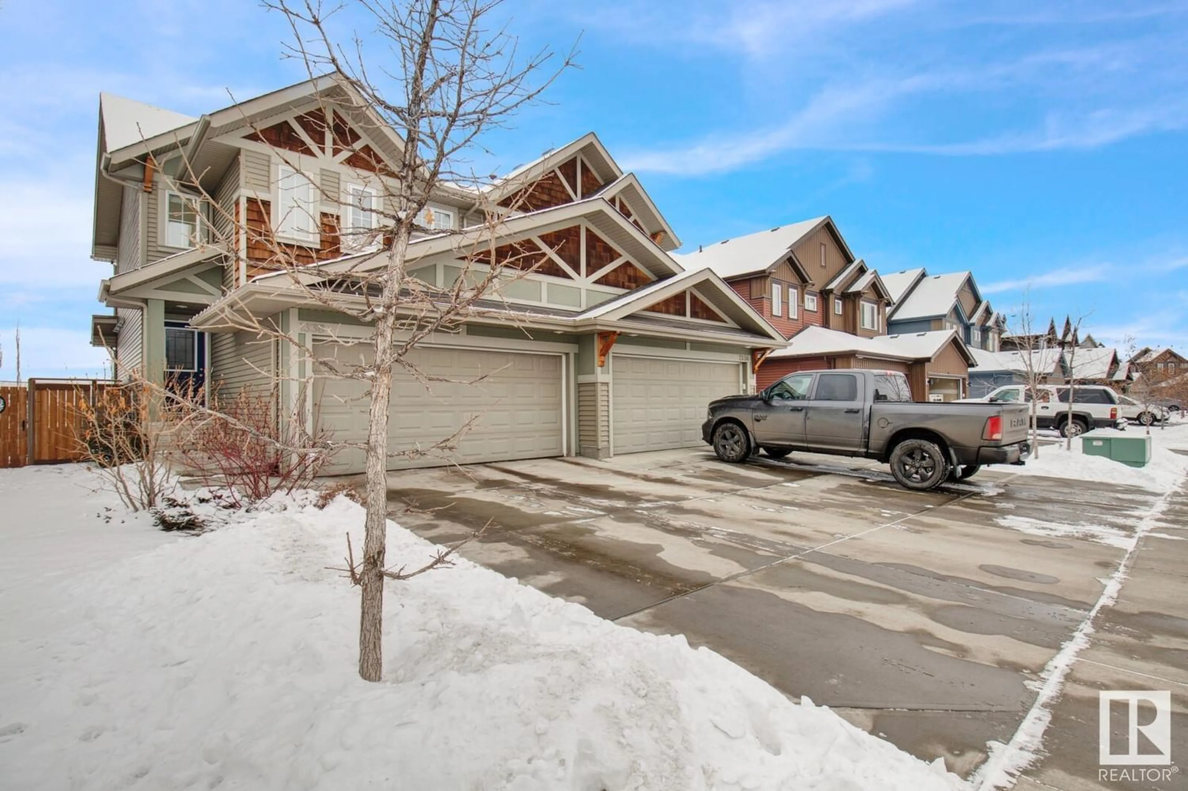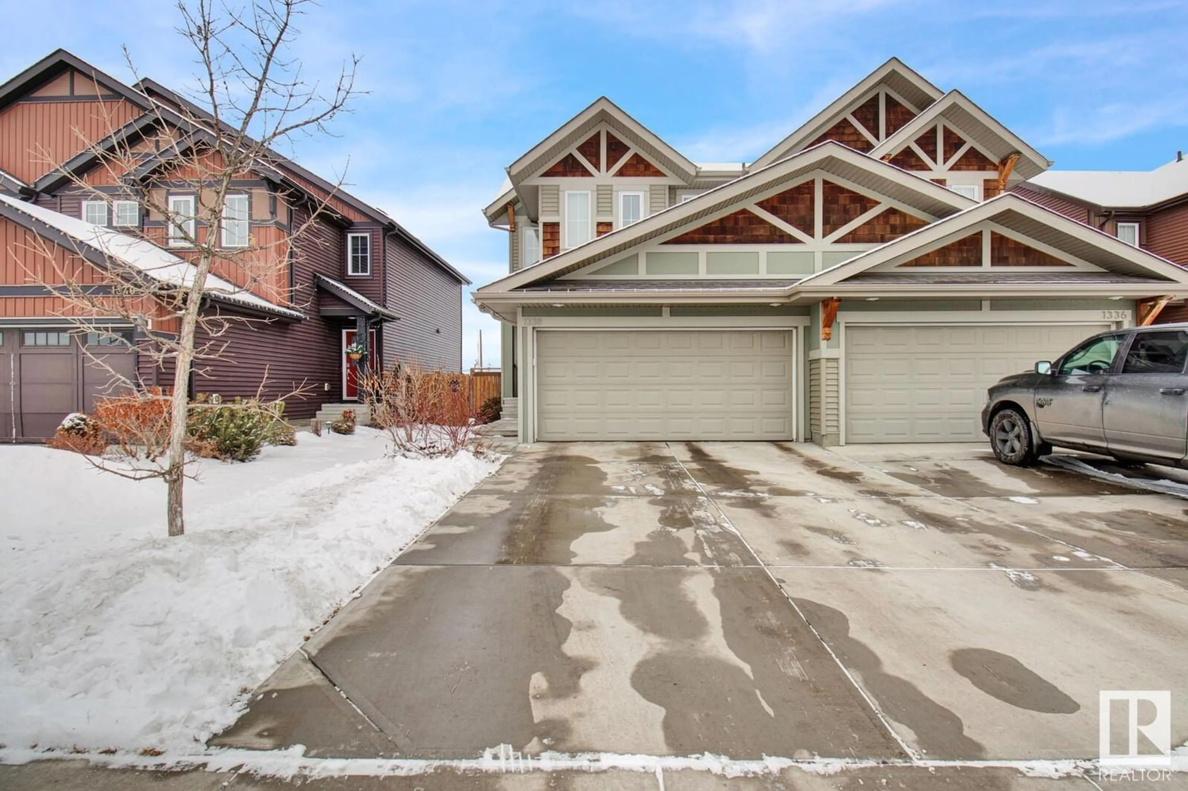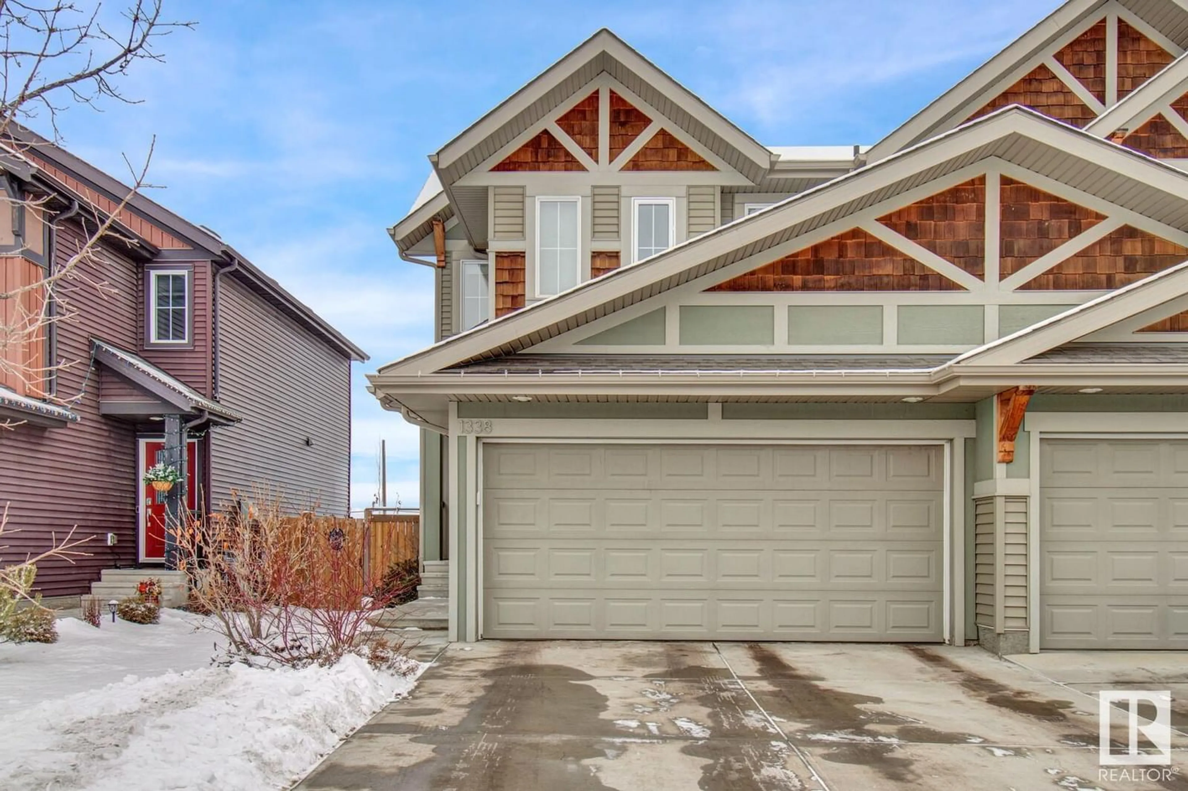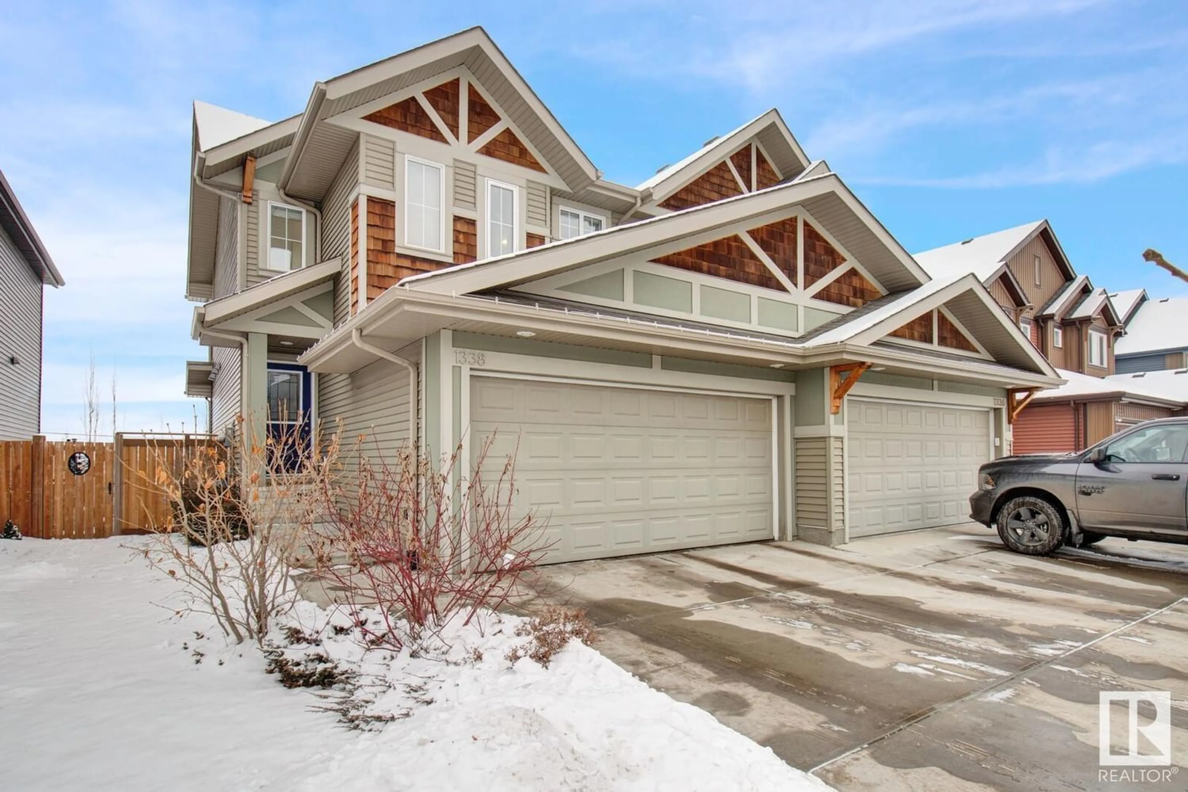1338 GRAYDON HILL WY SW, Edmonton, Alberta T6W3C6
Contact us about this property
Highlights
Estimated ValueThis is the price Wahi expects this property to sell for.
The calculation is powered by our Instant Home Value Estimate, which uses current market and property price trends to estimate your home’s value with a 90% accuracy rate.Not available
Price/Sqft$286/sqft
Est. Mortgage$1,889/mo
Tax Amount ()-
Days On Market307 days
Description
Discover elegance and efficiency in this captivating half duplex, located in the desirable Graydon Hill subdivision. This Landmark Homes masterpiece boasts 1536 sq ft of thoughtfully designed space, incl. 3 inviting bedrooms, 2.5 baths, and a double attached garage. Inside, you're greeted by luxurious granite countertops, durable laminate floors, and an array of energy-saving features such as a tankless hot water system, triple-pane windows, and an HRV system, all contributing to a lower carbon footprint and enhanced comfort. The home's family-friendly design is highlighted by a 2-tiered deck, offering the perfect backdrop for gatherings or quiet evenings. With its blend of style, sustainability, and comfort, this residence is an ideal choice for those seeking a harmonious living environment. Embrace the opportunity to create lasting memories in a home that's built for the future and enhanced by the local HOA. This home is close to all amenities: shopping, schools, walking trails, and the Anthony Henday. (id:39198)
Property Details
Interior
Features
Main level Floor
Living room
3.38 m x 5.28 mDining room
3.05 m x 3.16 mKitchen
3.05 m x 4.12 mFamily room
Exterior
Parking
Garage spaces 4
Garage type Attached Garage
Other parking spaces 0
Total parking spaces 4




