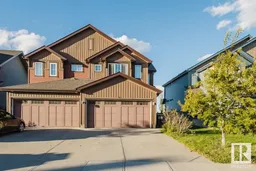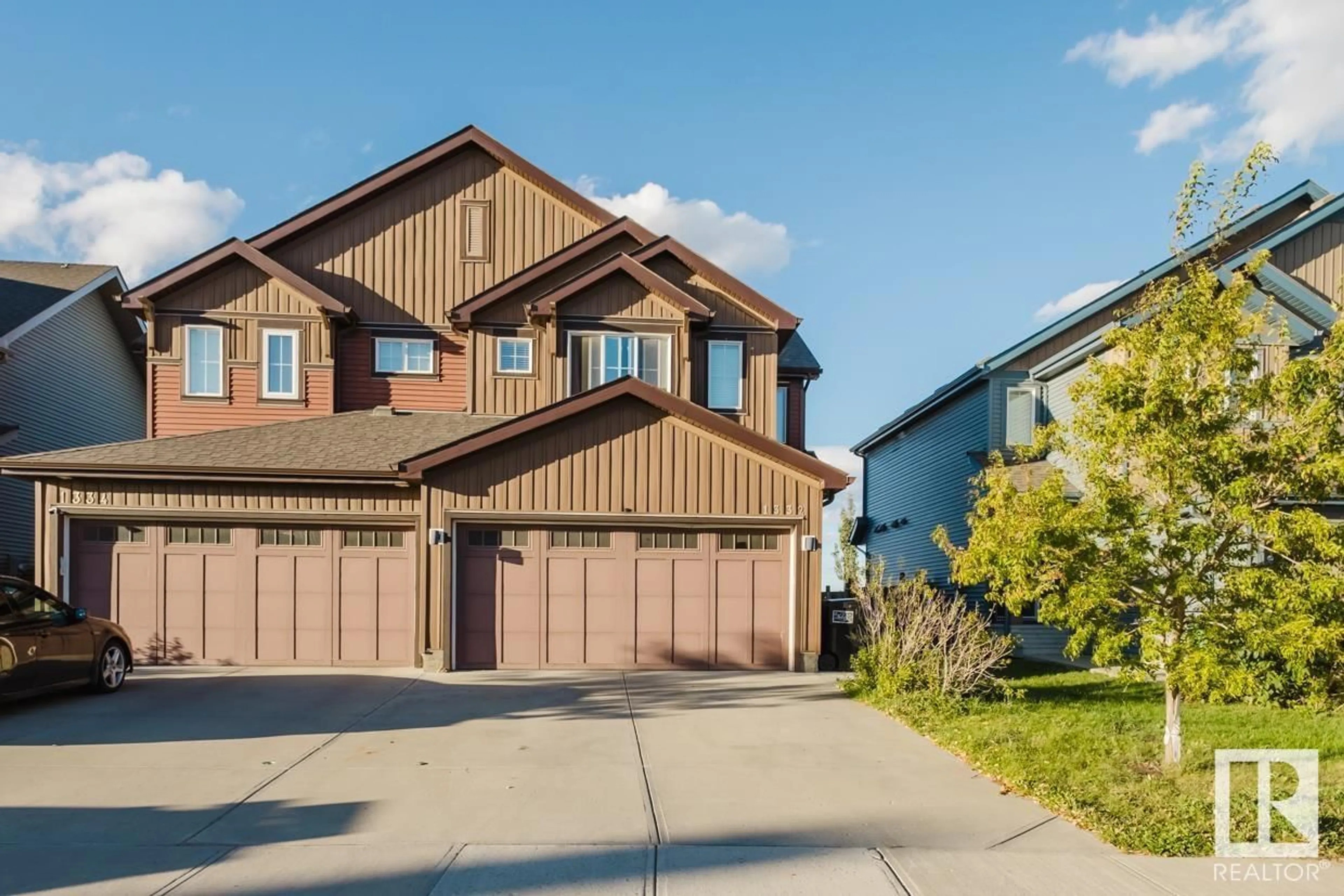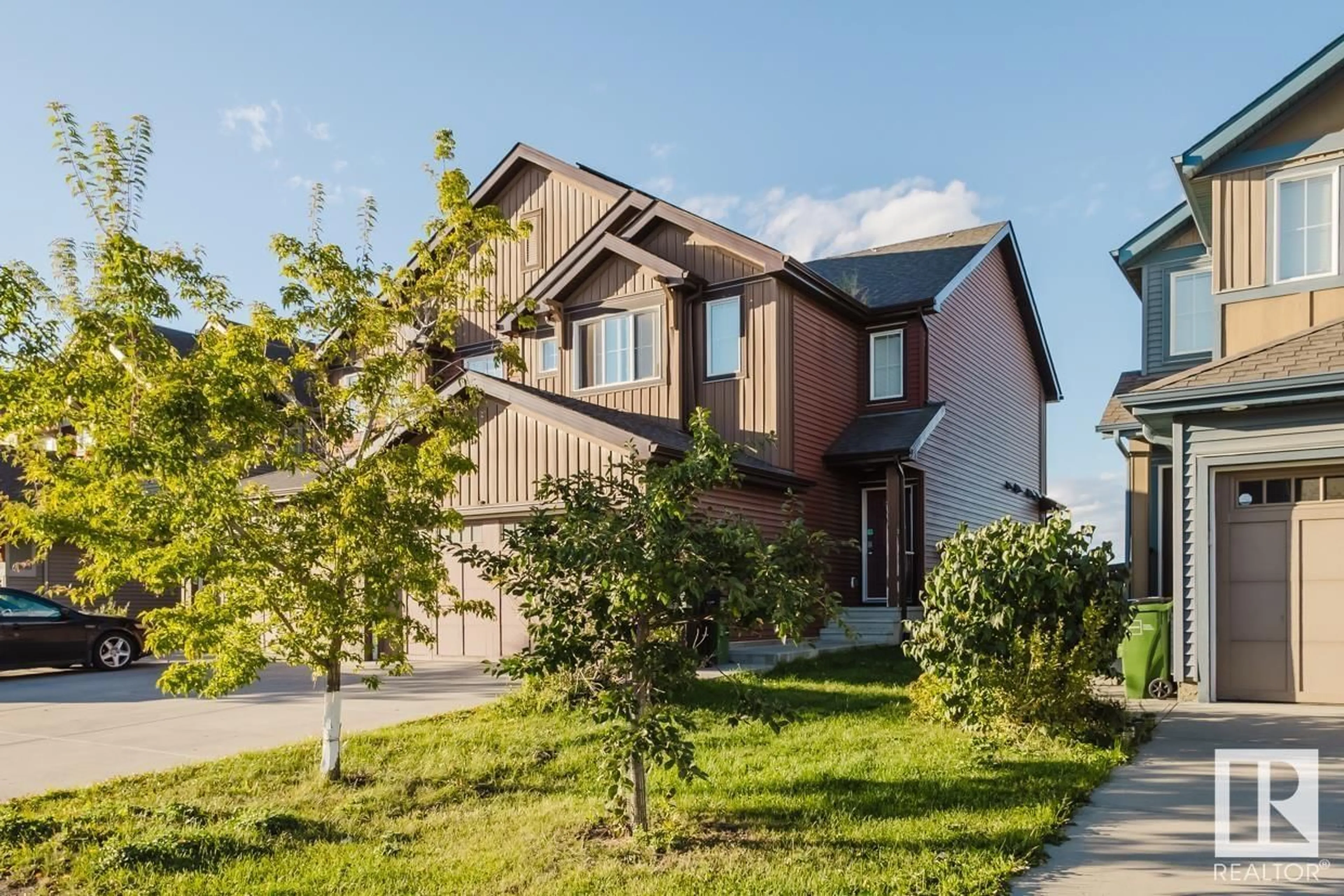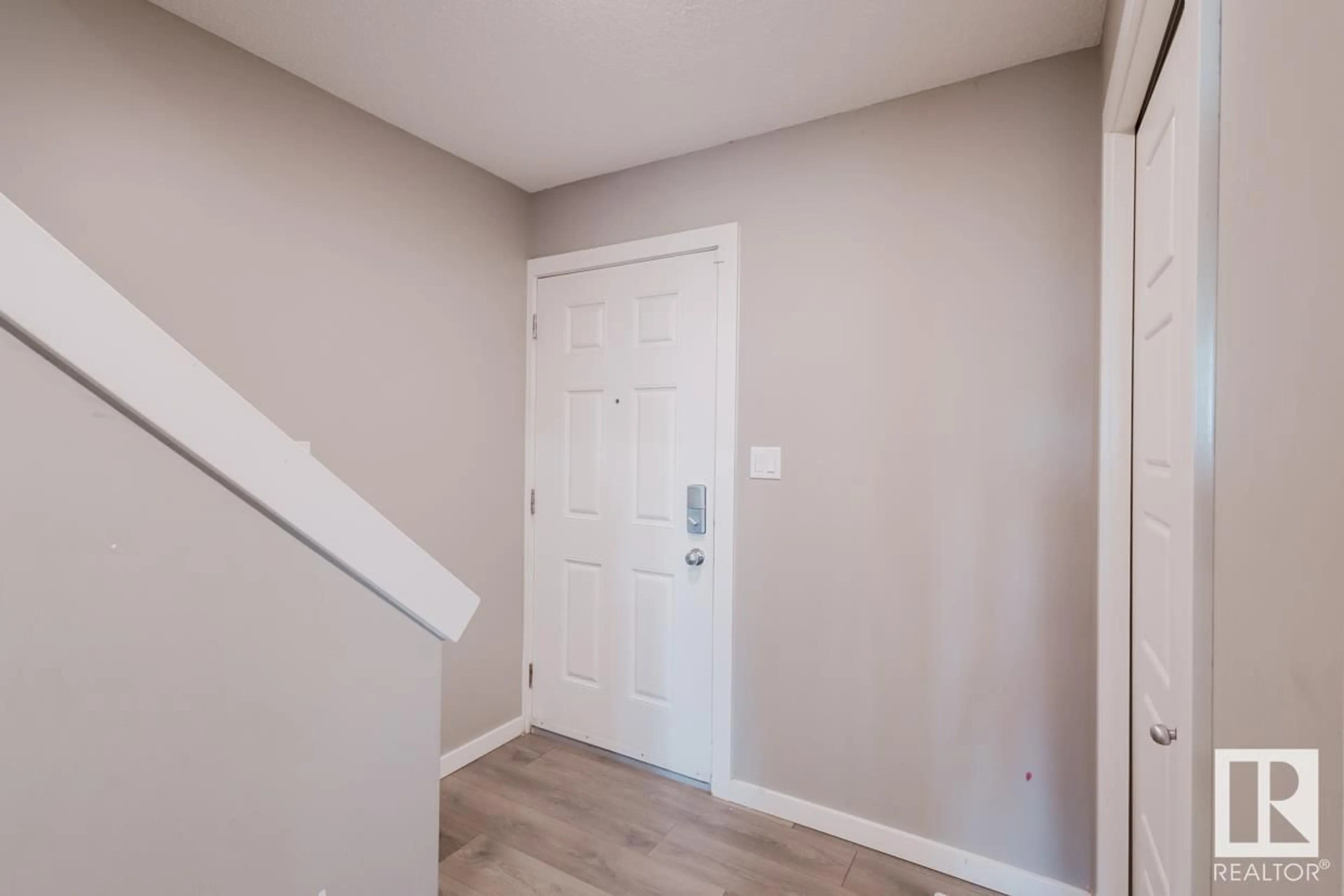1332 GRAYDON HILL WY SW, Edmonton, Alberta T6W3C6
Contact us about this property
Highlights
Estimated ValueThis is the price Wahi expects this property to sell for.
The calculation is powered by our Instant Home Value Estimate, which uses current market and property price trends to estimate your home’s value with a 90% accuracy rate.Not available
Price/Sqft$291/sqft
Est. Mortgage$1,976/mo
Tax Amount ()-
Days On Market56 days
Description
Stunning Location! In Edmontons desirable Graydon Hill community without CONDO or HOA Fees. This Landmark Green Built home half duplex is loaded with upgrades and comes with a FULLY finished basement! Upstairs are 3 very generously sized bedrooms, a full bathroom, upstairs laundry. The main bedroom has two walk in closets and an en-suite bathroom with a gorgeous luxury shower with bench. The main floor has a spacious open floor plan with an upgraded granite kitchen island, stainless steel appliances, a bathroom, mudroom and a HUGE walk through pantry! The basement is fully developed with another full bathroom with gorgeous shower adding so much living space to the home. The home's family-friendly design is highlighted by a 2-tiered deck, offering the perfect backdrop for gatherings or quiet evenings. Graydon Hill is a welcoming family-oriented community with plenty of walking paths, parks, playgrounds, bus routes, shopping amenities, and schools. You'll also have easy access to Anthony Henday. (id:39198)
Property Details
Interior
Features
Upper Level Floor
Bedroom 3
Bedroom 4
Primary Bedroom
Bedroom 2
Property History
 29
29


