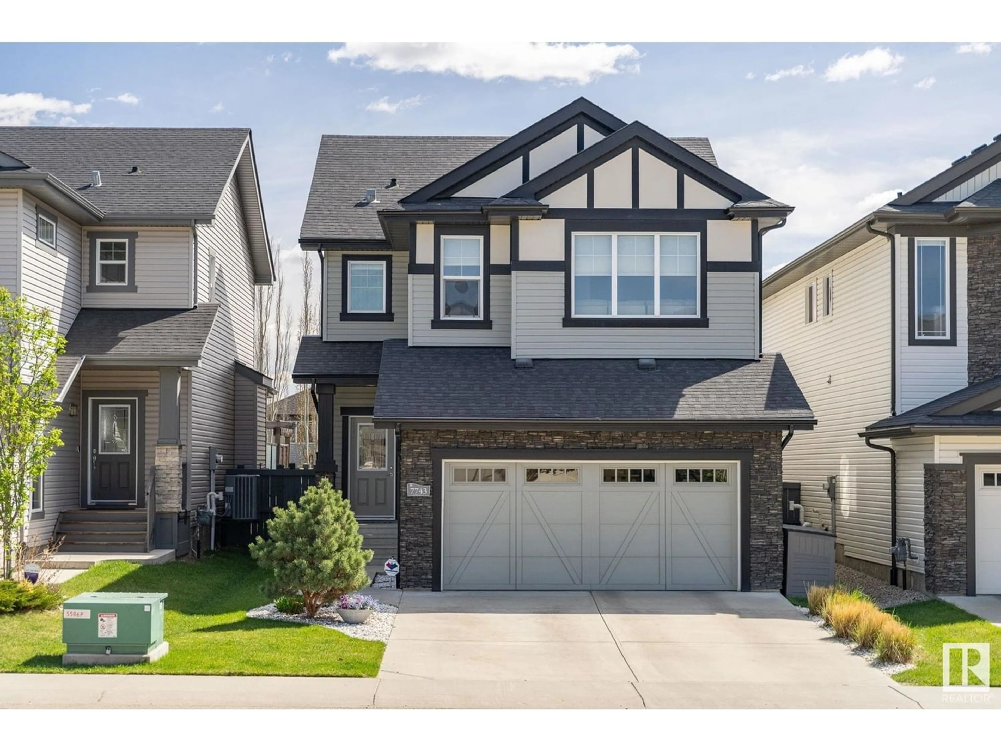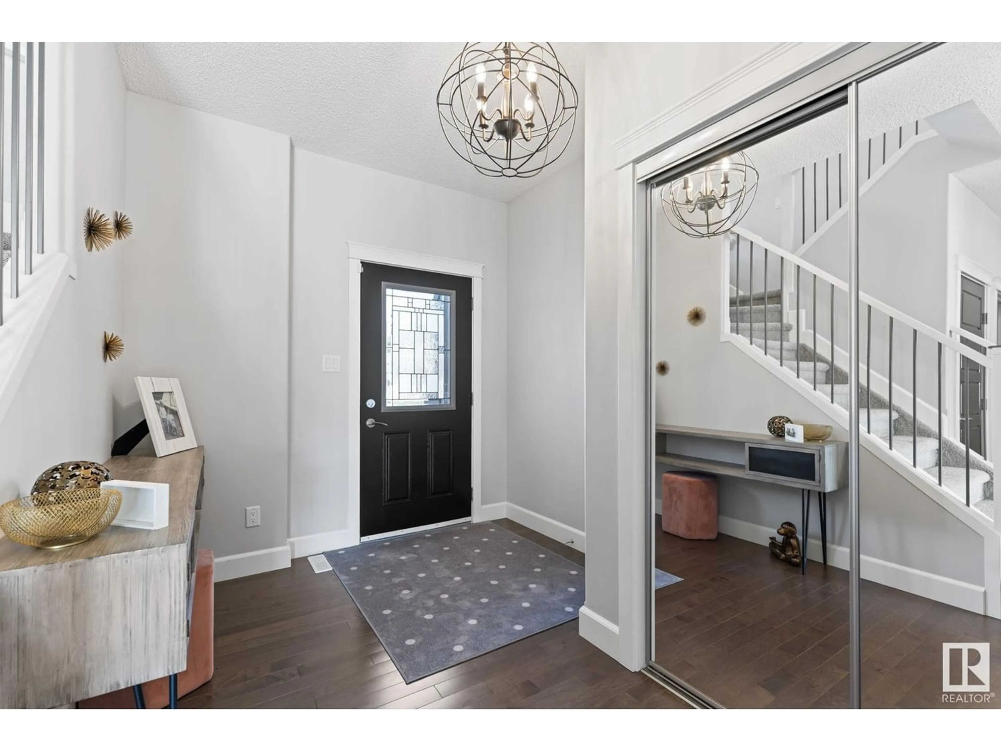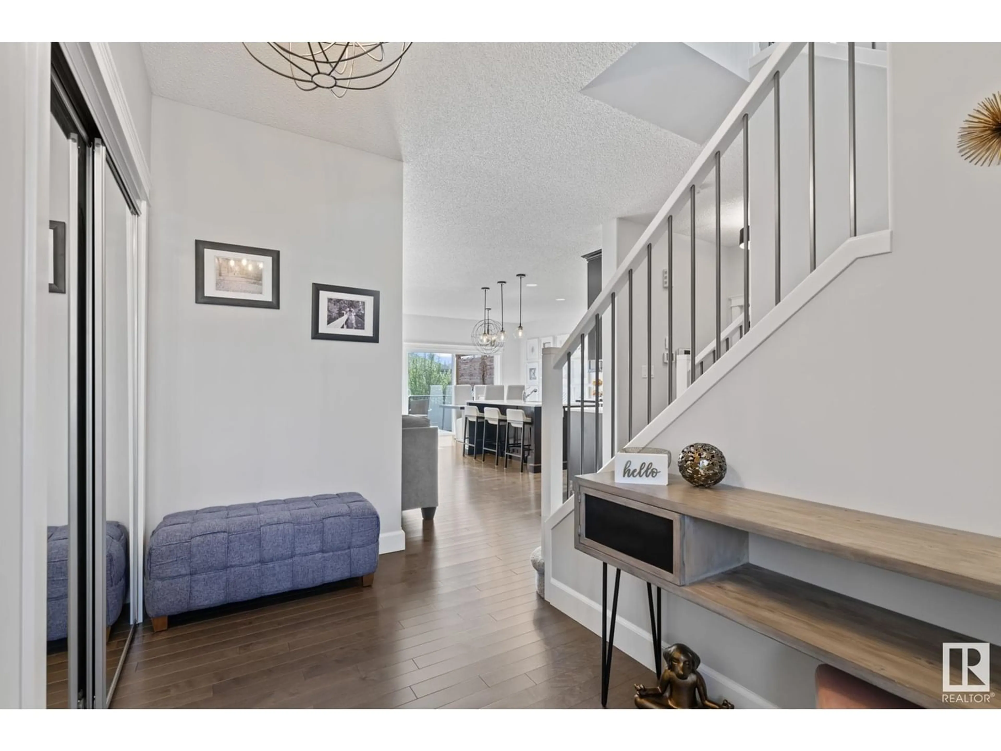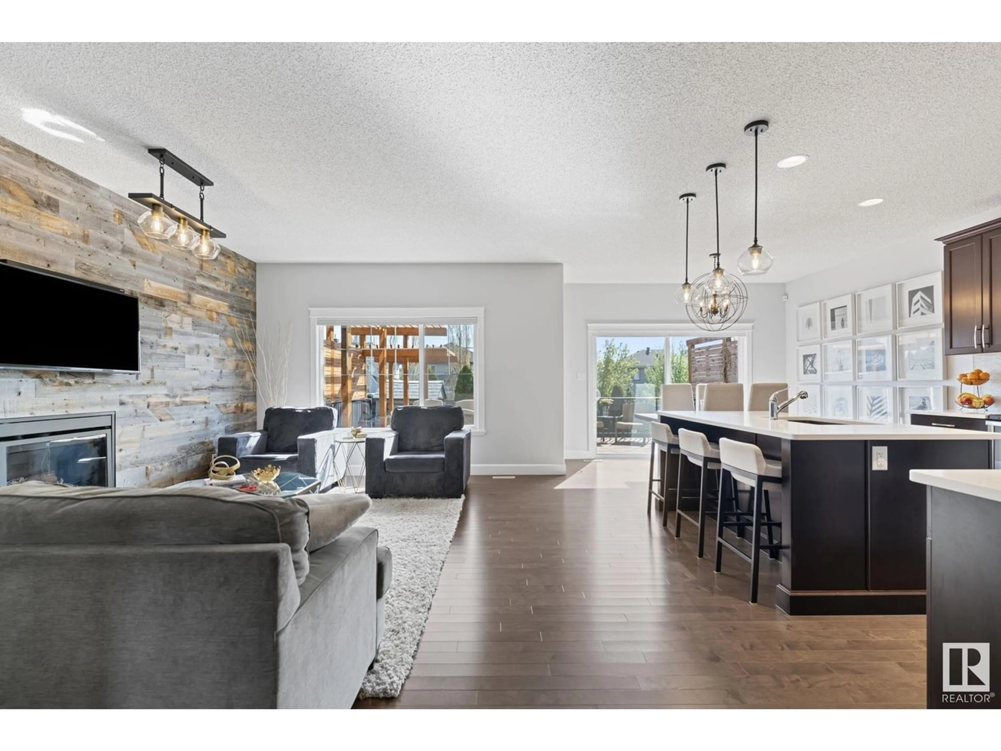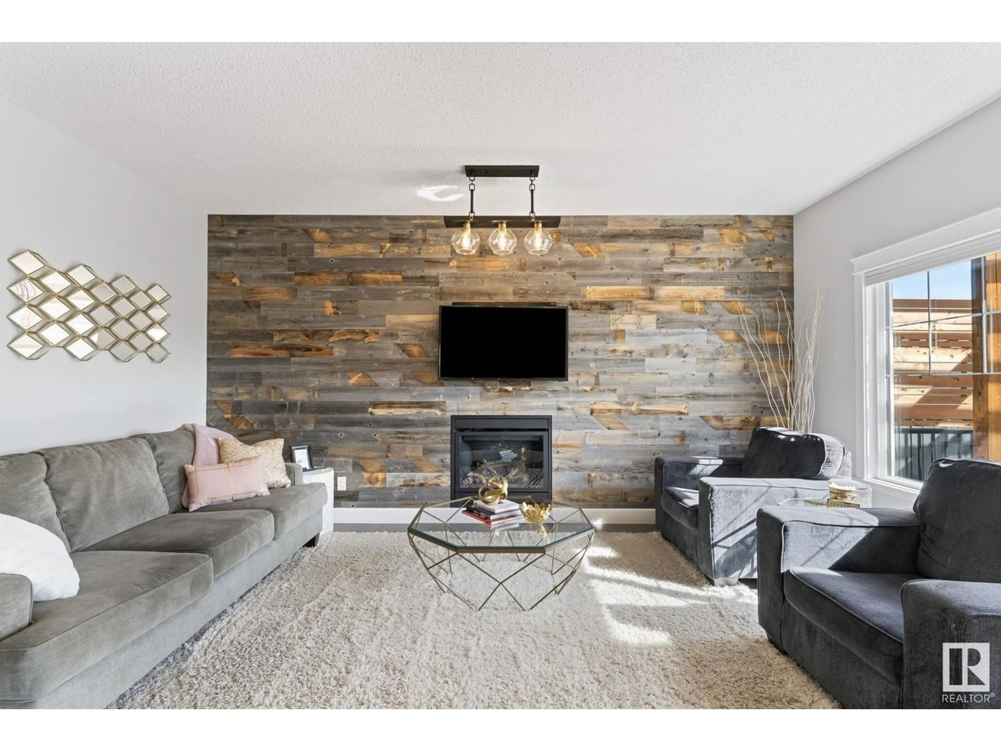7743 GETTY WD NW, Edmonton, Alberta T5T4L3
Contact us about this property
Highlights
Estimated ValueThis is the price Wahi expects this property to sell for.
The calculation is powered by our Instant Home Value Estimate, which uses current market and property price trends to estimate your home’s value with a 90% accuracy rate.Not available
Price/Sqft$299/sqft
Est. Mortgage$2,565/mo
Tax Amount ()-
Days On Market219 days
Description
MINT CONDITION ON A QUIET STREET IN GRANVILLE BACKING WALKING PATH! If you are looking for a move-in ready home in the West-End, this is the one for you! Nearly 2000 sq/ft with 3 bedrooms plus bonus room, & 2.5 bathrooms. Main floor offers 9ft ceilings with gorgeous hardwood floors, quartz counters, stainless steel appliances, & beautiful living room with cozy gas fireplace. Upper level has the primary bedroom with walk-in closet, 2 additional bedrooms, laundry, & large bonus room with vaulted ceiling. Basement is unfinished with a great layout should one choose to develop. Relax outdoors in the STUNNING BACKYARD featuring an expansive deck with pergola & privacy screens. Keep your vehicles warm year round in the HEATED GARAGE WITH EPOXY FLOOR. Conveniently located with quick access to all amenities, public transit, & WITHIN WALKING DISTANCE TO KIM HUNG SCHOOL. PRIDE OF OWNERSHIP IS EVIDENT HERE, COME CHECK IT OUT! (id:39198)
Property Details
Interior
Features
Upper Level Floor
Bedroom 2
Bedroom 3
Bonus Room
Laundry room

