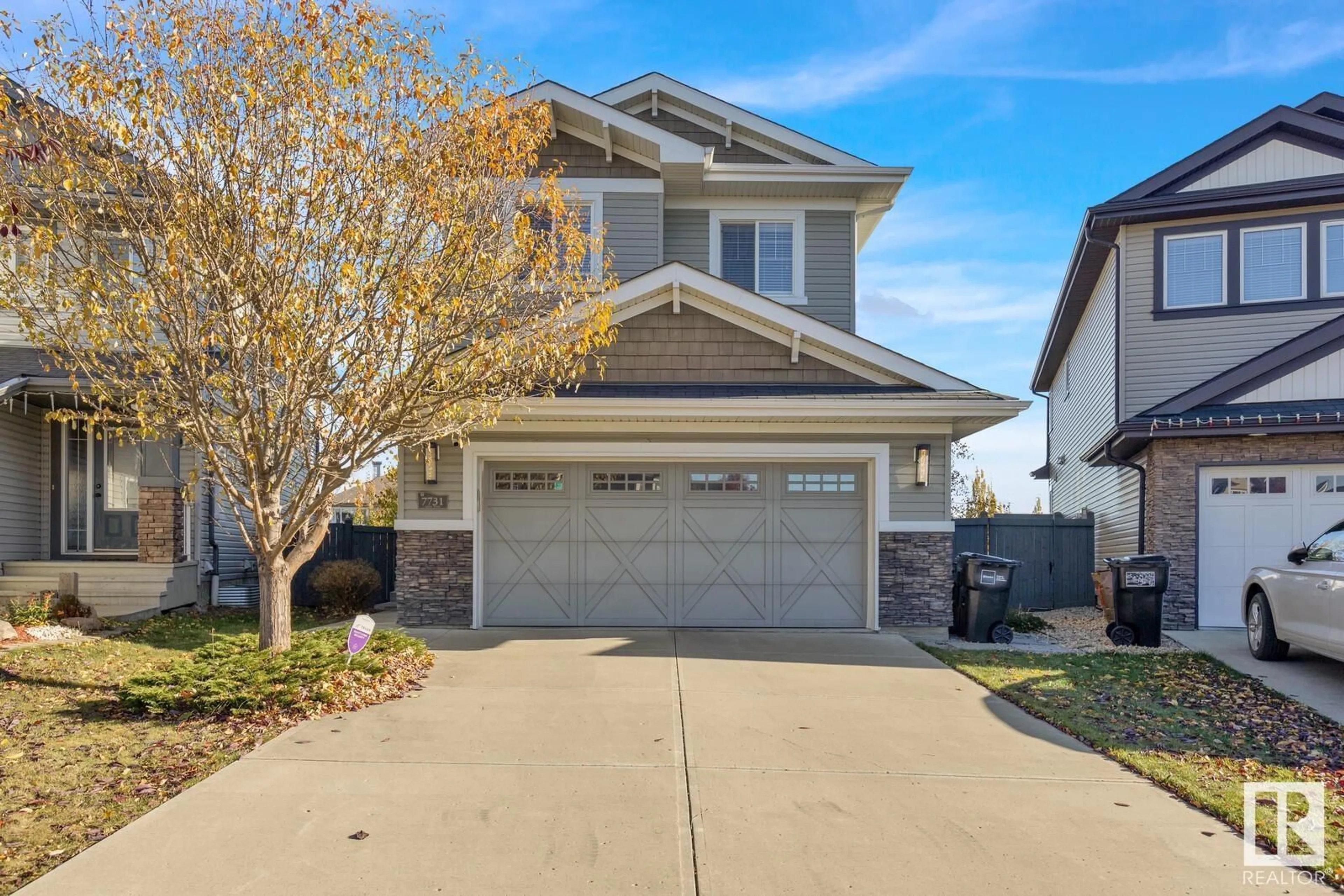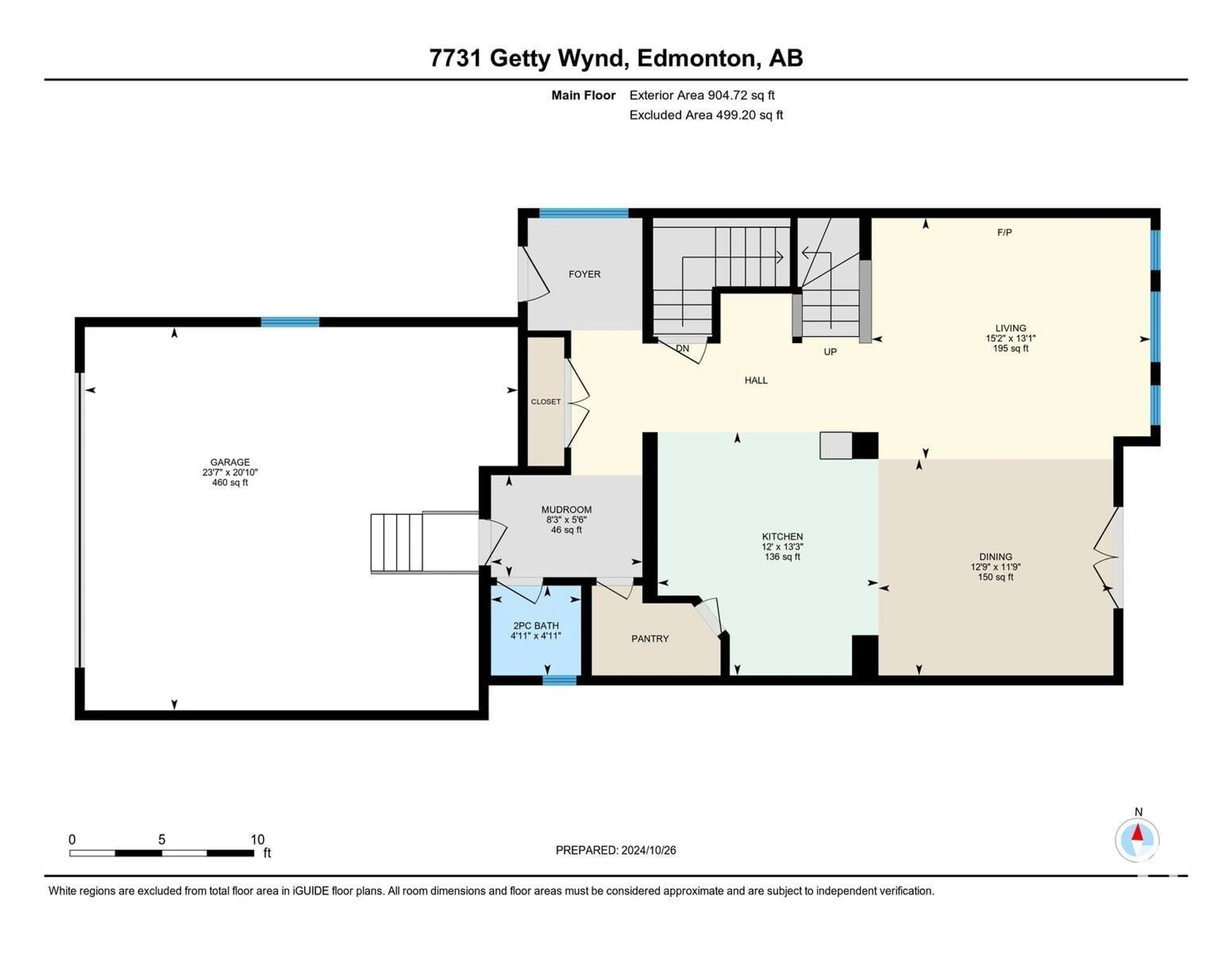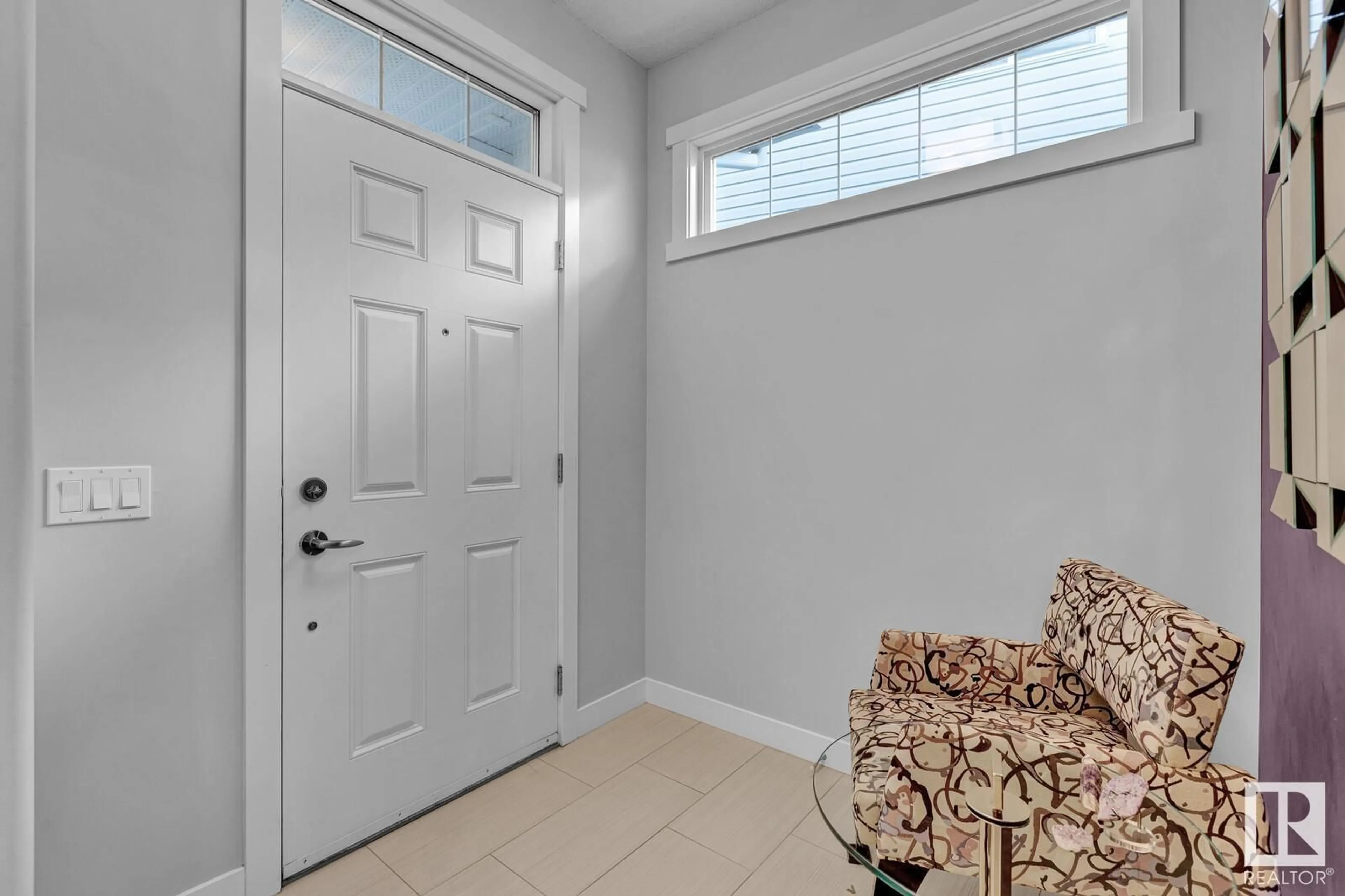7731 GETTY WD NW, Edmonton, Alberta T5T4L3
Contact us about this property
Highlights
Estimated ValueThis is the price Wahi expects this property to sell for.
The calculation is powered by our Instant Home Value Estimate, which uses current market and property price trends to estimate your home’s value with a 90% accuracy rate.Not available
Price/Sqft$340/sqft
Est. Mortgage$3,006/mo
Tax Amount ()-
Days On Market54 days
Description
Welcome to this beautiful custom built 2 story home situated on a large pie shaped lot backing walking path in desirable Granville!Almost 2100 sq ft of stylish living PLUS fully finished basement awaits your family!The main floor features bright oversized tile & warm hardwood flooring which carries on thru the upstairs as well.Youll love the chefs kitchen w/ high end appliances inc/ GAS stove + gorgeous cabinetry w/ white granite countertops & RARE Infloor heating for cozy feet.Dont miss the walk thru pantry off the spacious mud room!A large bright dining/living space w/ gas fireplace overlooks the lovely professionally landscaped sunny yard. Upstairs is a superb bonus room & primary suite featuring SOAKER TUB & huge walk-in closet + 2 more large bedrooms as well as laundry room!The basement features extra high ceilings,vinyl cork flooring & a wide open family space w/ room for a 4th bedroom & a 4th bathroom w/DOUBLE jacuzzi tub!Youll LOVE the sunny yard & O/S garage w/ floor drain & hot/cold taps! (id:39198)
Property Details
Interior
Features
Main level Floor
Living room
4.62 m x 3.99 mDining room
3.89 m x 3.58 mKitchen
3.66 m x 4.03 mExterior
Parking
Garage spaces 2
Garage type Attached Garage
Other parking spaces 0
Total parking spaces 2




