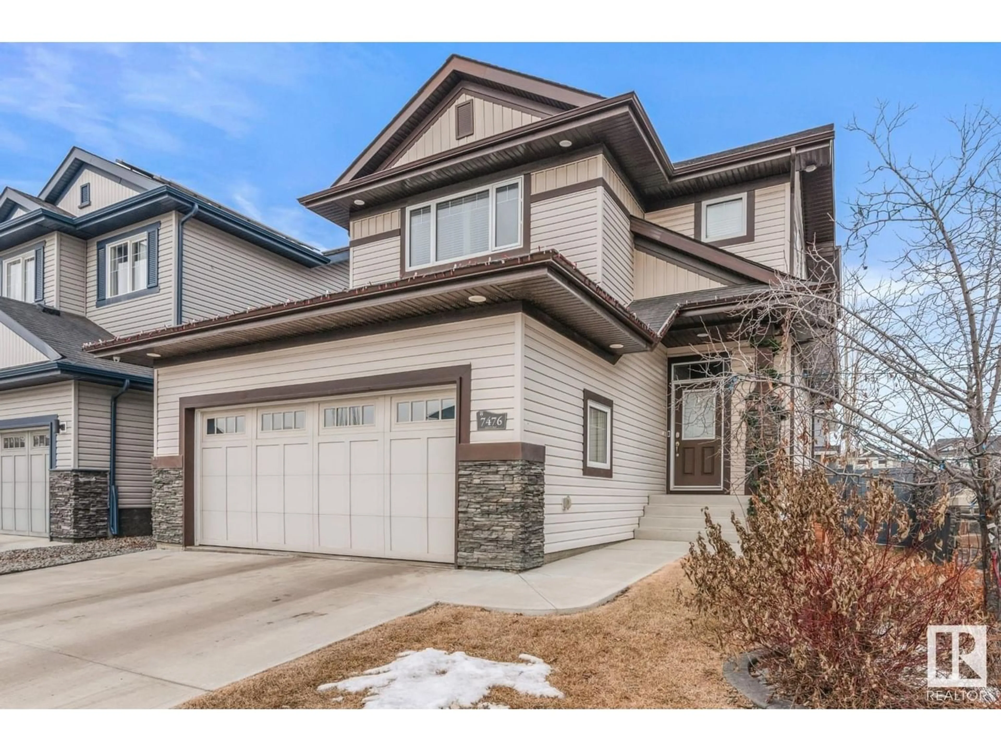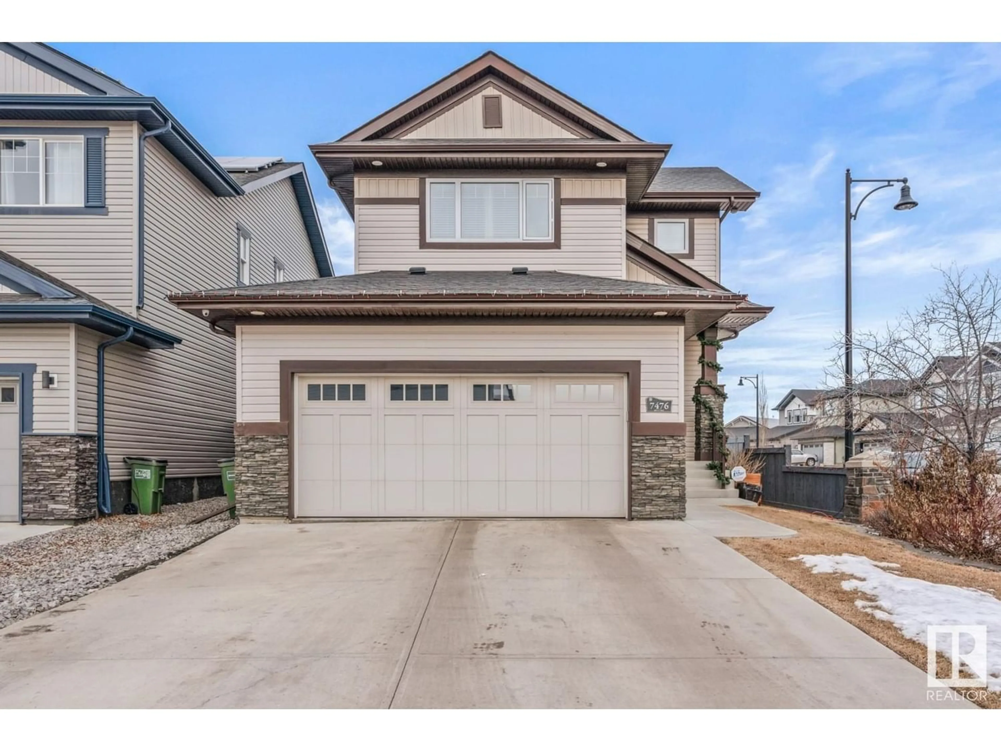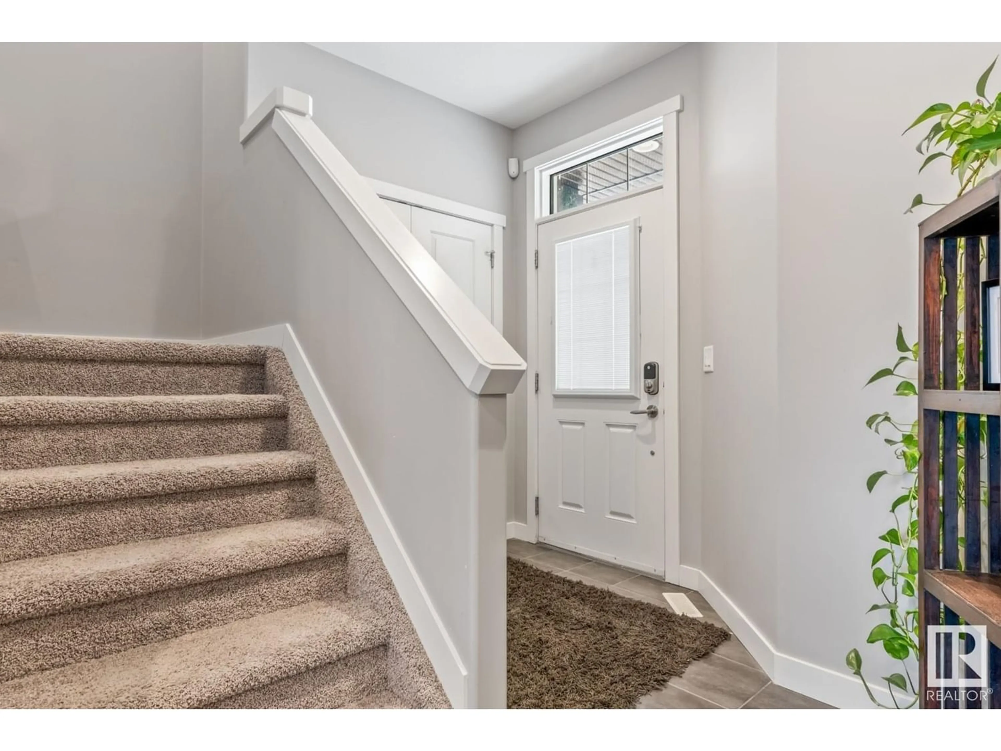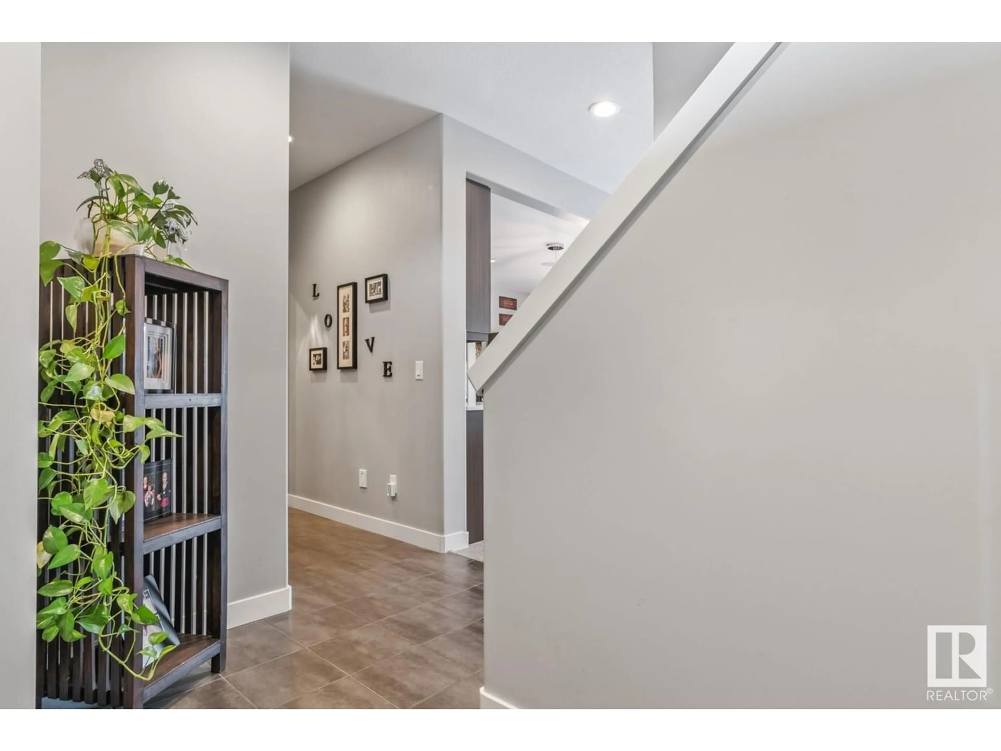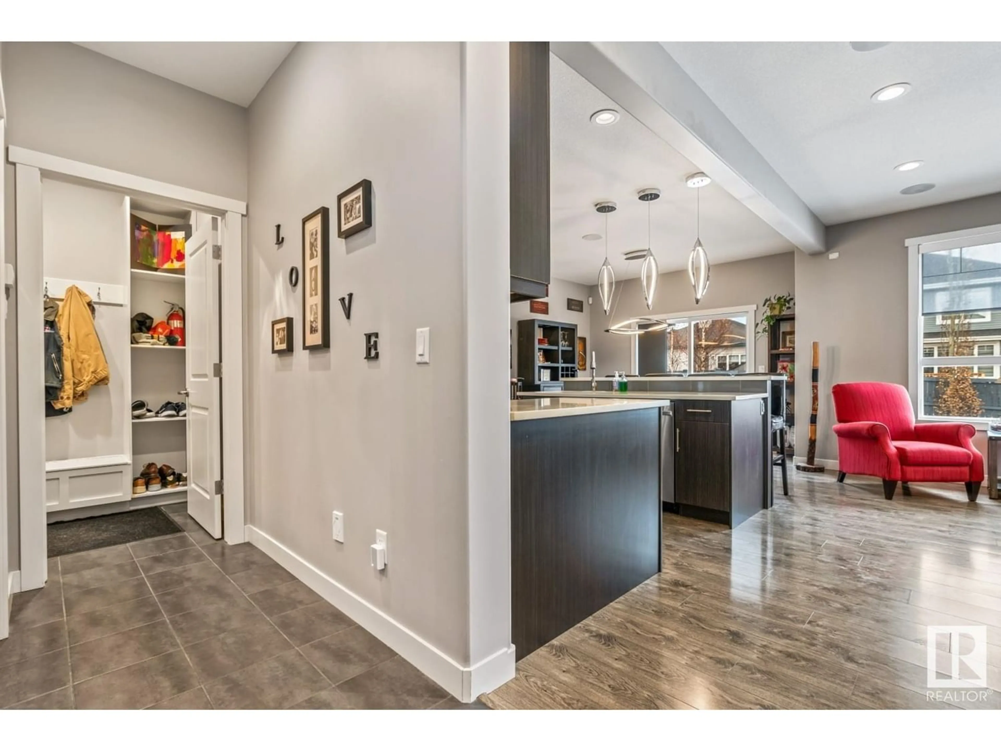7476 GETTY WY NW, Edmonton, Alberta T5T4T3
Contact us about this property
Highlights
Estimated ValueThis is the price Wahi expects this property to sell for.
The calculation is powered by our Instant Home Value Estimate, which uses current market and property price trends to estimate your home’s value with a 90% accuracy rate.Not available
Price/Sqft$315/sqft
Est. Mortgage$2,211/mo
Tax Amount ()-
Days On Market308 days
Description
PRIDE OF OWNERSHIP in this IMMACULATE OPEN DESIGNED MODERN 2-ST. The CHEFS KITCHEN offers an ABUNDANCE OF CAPPACHINO COLOURED CABINETS, quartz countertops, gorgeous subway tile backsplash, huge island w/raised breakfast counter, WI corner pantry & high-end SS appliances. There is seemingly endless gorgeous high-end VINYLE PLANK FLOORING on the main level flowing through the formal DR, bight LR & stunning kitchen. There are 3+1 bdrms & 2.5 bathrms, + a 3-pce roughed-in in the bsmnt. Features: Upper level laundry w/front load SS high-end washer & dryer, awesome Primary Bdrm w/huge WI closet & 3-pce ens. w/a massive WI shower, A/C, cozy bonus rm, sliding patio doors to the deck w/gas BBQ hook up, prof. landscaped yard w/trees, GOLF PUTTING GREEN & large DBLE ATT. GARAGE. OVER $23,000.00 IN EXTRAS incl: Smart Home Theatre & Audio, Ring Doorbell & control 4 Smart Home Hub, Smart Security sys, Camera sys & expensive classy LED lighting. Located in a quiet neighborhood & close to all amenities. (id:39198)
Property Details
Interior
Features
Basement Floor
Family room
3.96 m x 3.63 mBedroom 4
3.81 m x 3.56 mExterior
Parking
Garage spaces 4
Garage type Attached Garage
Other parking spaces 0
Total parking spaces 4

