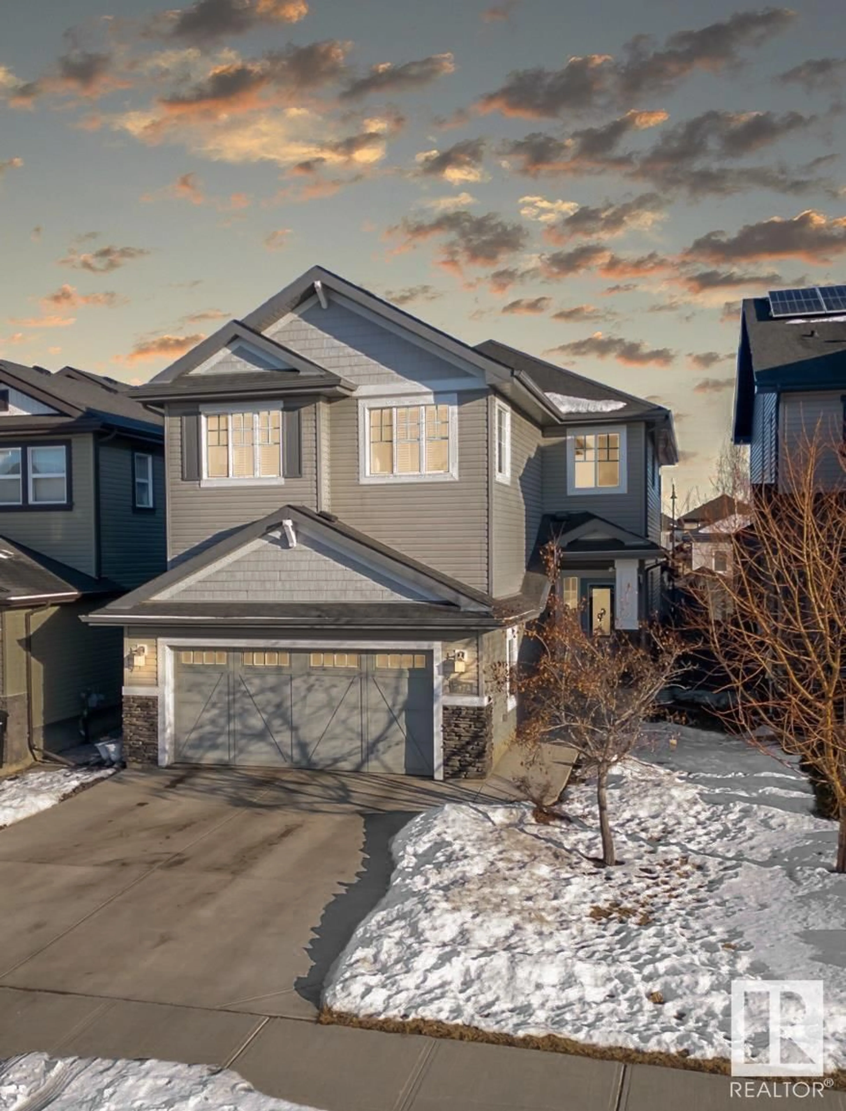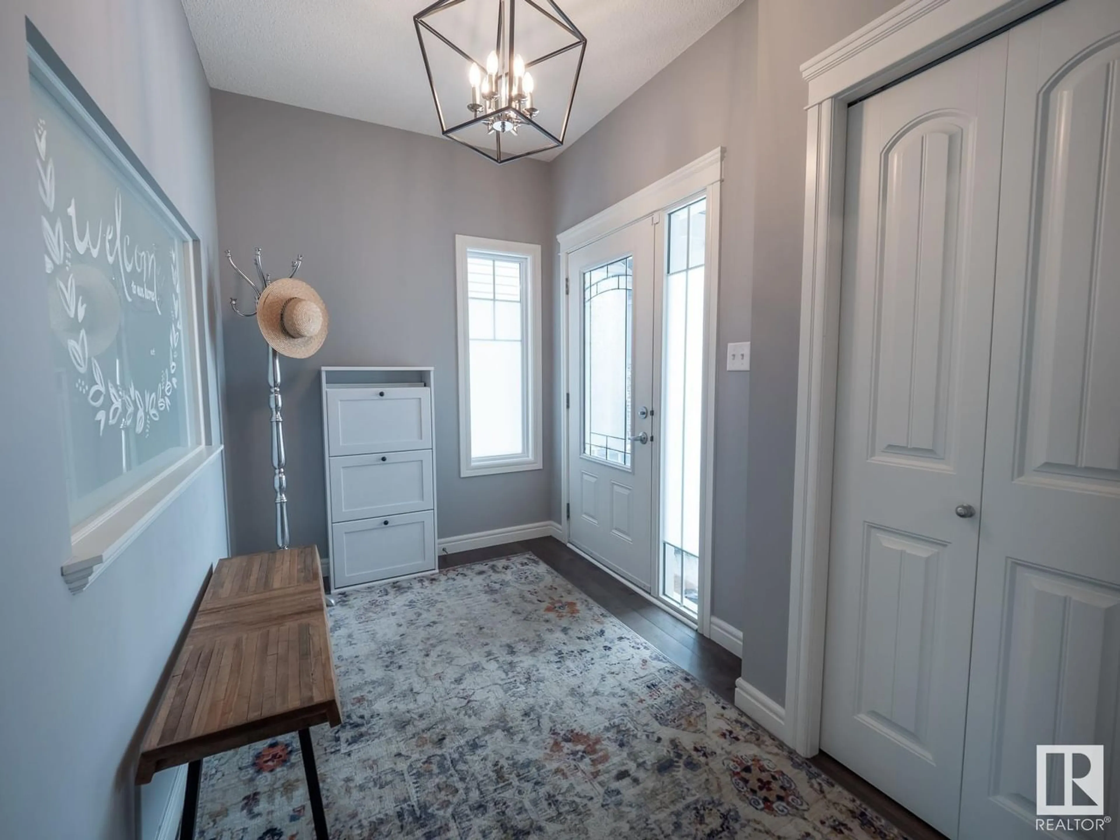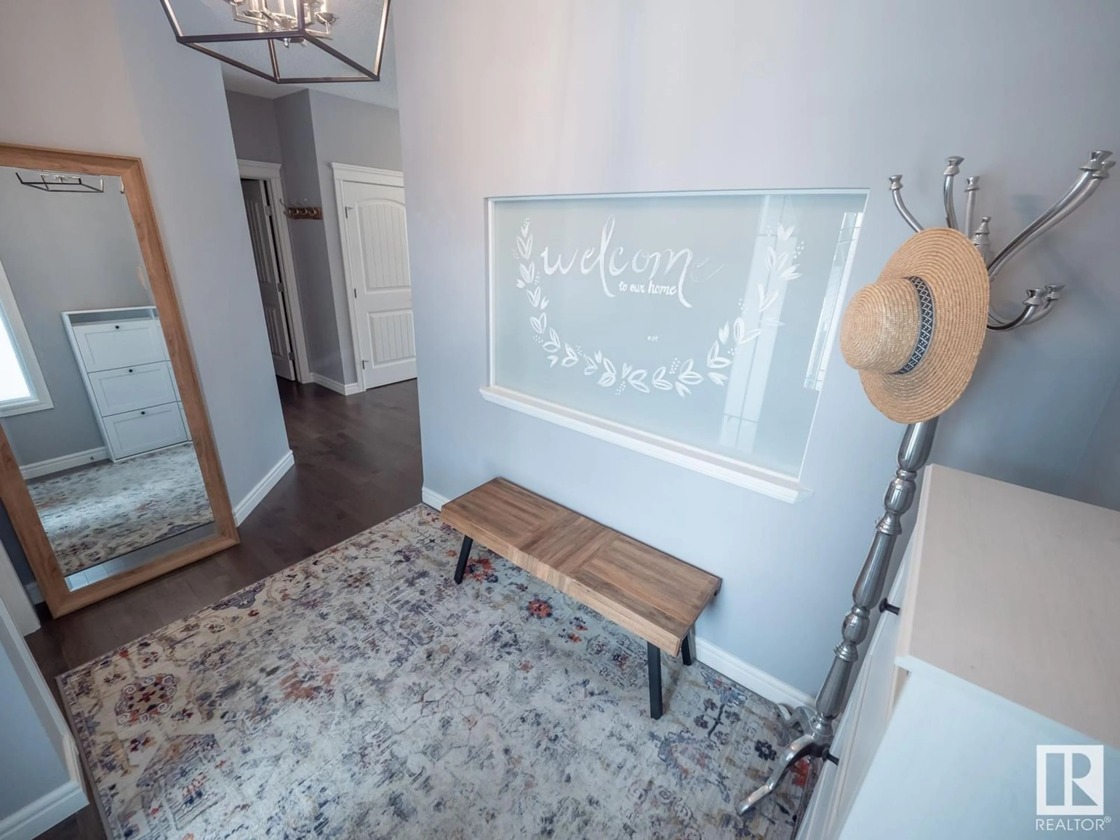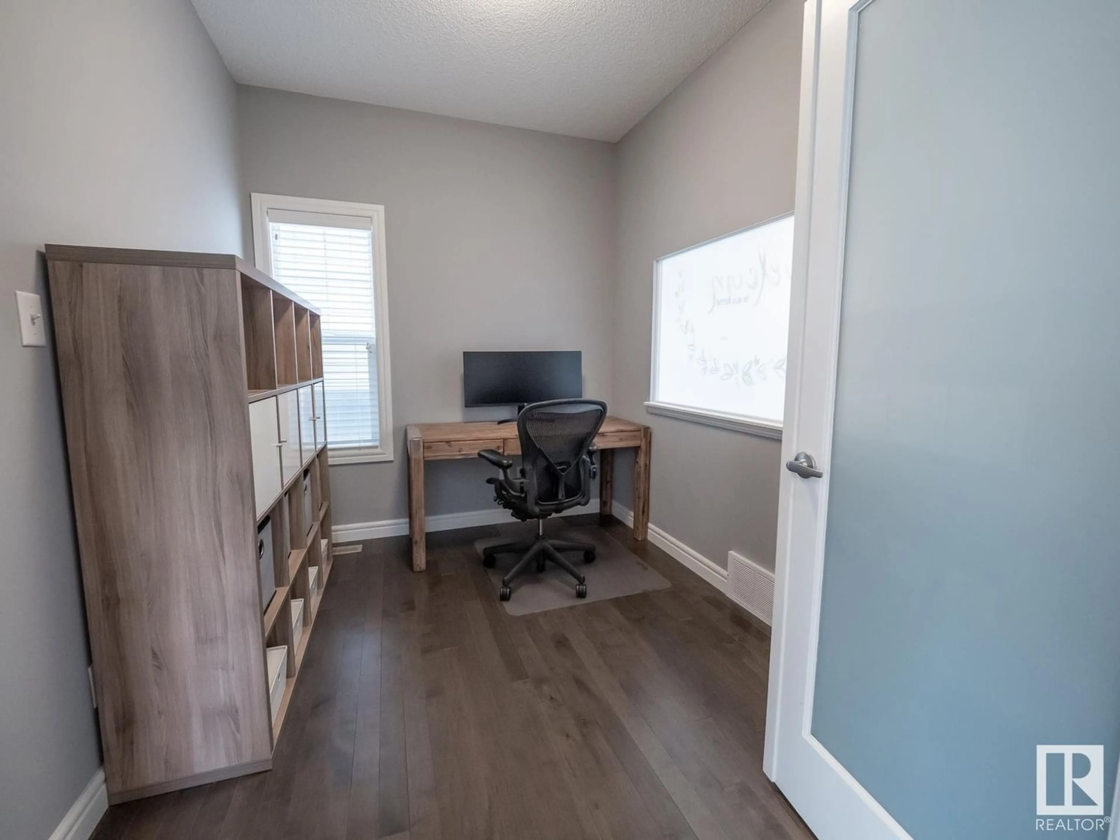7472 GETTY WY NW, Edmonton, Alberta T5T4T3
Contact us about this property
Highlights
Estimated ValueThis is the price Wahi expects this property to sell for.
The calculation is powered by our Instant Home Value Estimate, which uses current market and property price trends to estimate your home’s value with a 90% accuracy rate.Not available
Price/Sqft$269/sqft
Est. Mortgage$2,576/mo
Tax Amount ()-
Days On Market276 days
Description
Step into luxury with this exceptional open concept home, seamlessly blending style and functionality. The modern kitchen features two-toned cabinets, quartz counters, and a sleek tile backsplash, along with stainless steel appliances, including a gas stove. Gather for family meals in the dining area or unwind in the cozy living room by the gas fireplace. Take advantage of the main floor den/office, convenient laundry, and half bath. Upstairs, the primary bedroom awaits with a lavish 5-piece ensuite, boasting a soaker tub, stand-up shower, dual sinks with granite counters, and a walk-in closet. Additional living space includes a spacious bonus room, THREE MORE bedrooms, and a full bathroom. Outside, the landscaped yard provides the perfect setting for outdoor enjoyment, while the double attached garage adds convenience. This home exudes comfort and elegance, offering the ultimate sanctuary for modern living. (id:39198)
Property Details
Interior
Features
Main level Floor
Living room
12'2 x 13'11Dining room
12'10 x 8'7Kitchen
12'10 x 13'3Den
10'1 x 7'9Exterior
Parking
Garage spaces 4
Garage type Attached Garage
Other parking spaces 0
Total parking spaces 4




