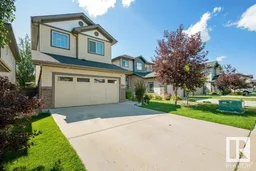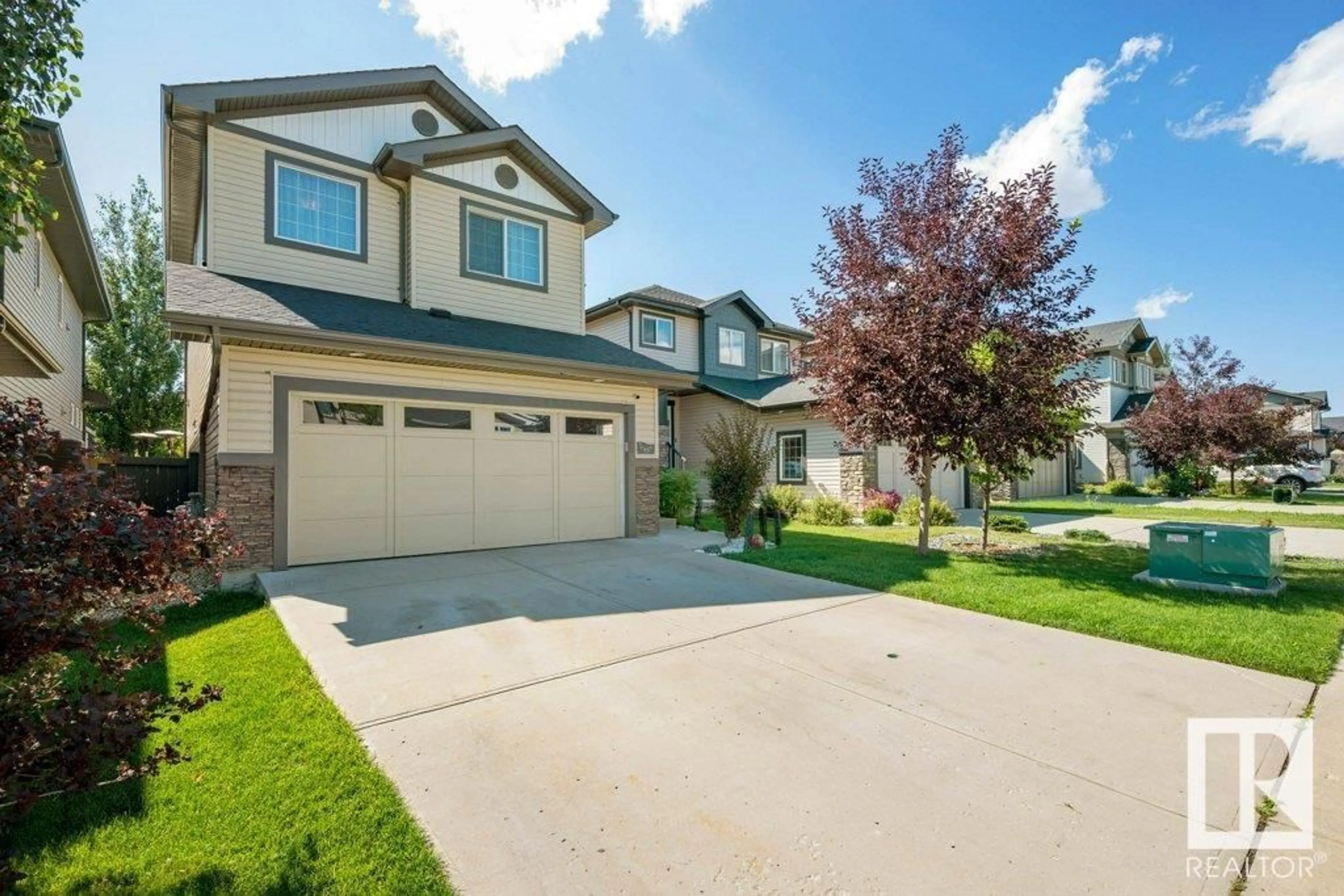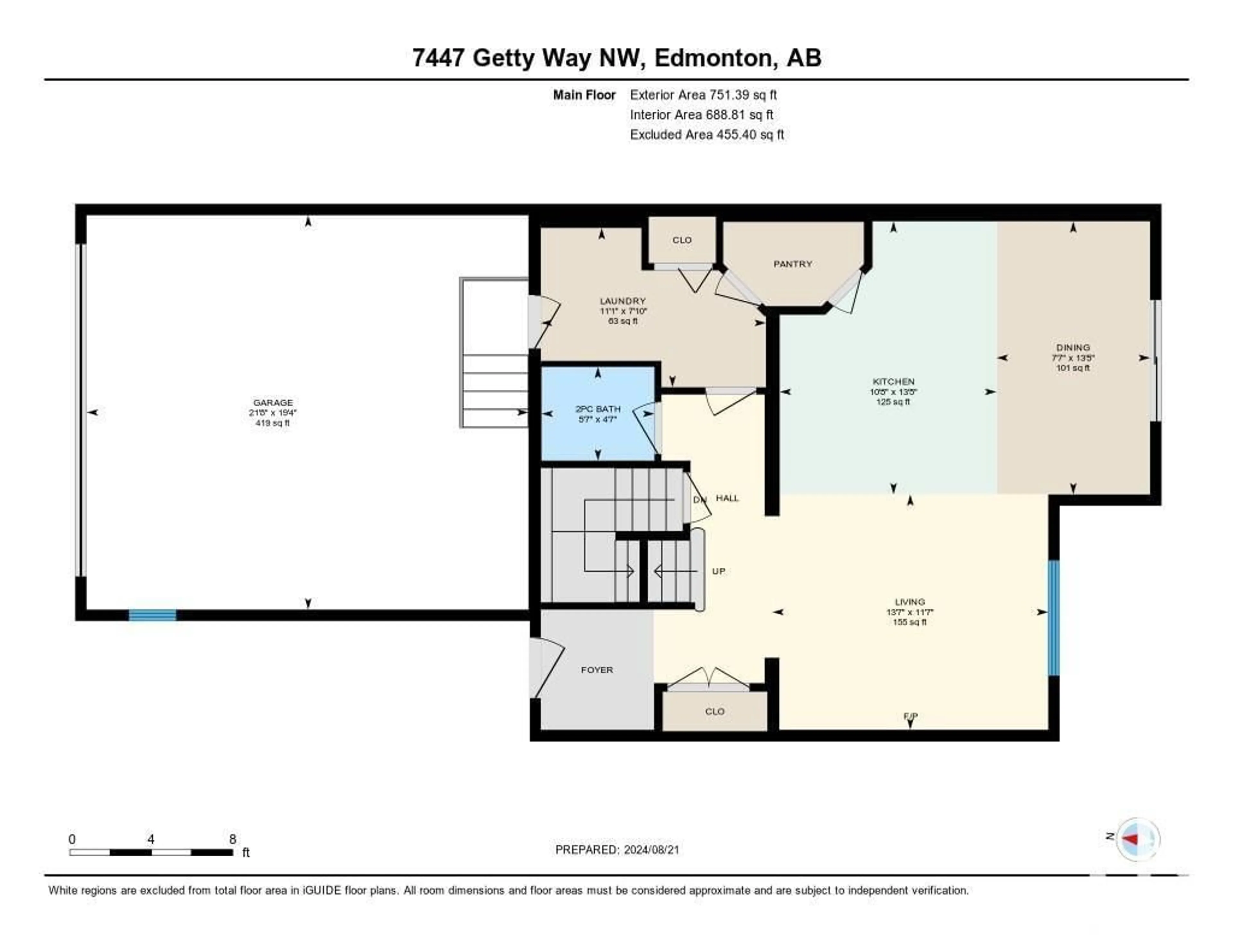7447 GETTY WY NW, Edmonton, Alberta T5T4T4
Contact us about this property
Highlights
Estimated ValueThis is the price Wahi expects this property to sell for.
The calculation is powered by our Instant Home Value Estimate, which uses current market and property price trends to estimate your home’s value with a 90% accuracy rate.Not available
Price/Sqft$317/sqft
Est. Mortgage$2,426/mo
Tax Amount ()-
Days On Market93 days
Description
Welcome to Granville! This beautiful two-storey is only a 3 minute walk from the local K-9 School! It features 1725 Sq Ft of living space including 5 bedrooms , 4 bathrooms plus a generous Bonus room. This open concept home boasts rich hardwood flooring, a well laid out kitchen with granite countertops and a convenient walk through pantry. You will love the vibrant natural light emanating from the well placed large windows. The upper level master suite comes complete with a 5pce Ensuite-6'soaker tub, shower & his/her sinks. The additional 2 rooms are a great size for growing kids! The basement is fully finished with two additional bedrooms and a 4-piece bathroom plus a recreation room for all to enjoy. A 20x22 attached garage, South facing backyard & nearby walking path make this turn-key home ready to enjoy the day it becomes yours. (id:39198)
Property Details
Interior
Features
Main level Floor
Kitchen
Living room
Dining room
Laundry room
Property History
 48
48

