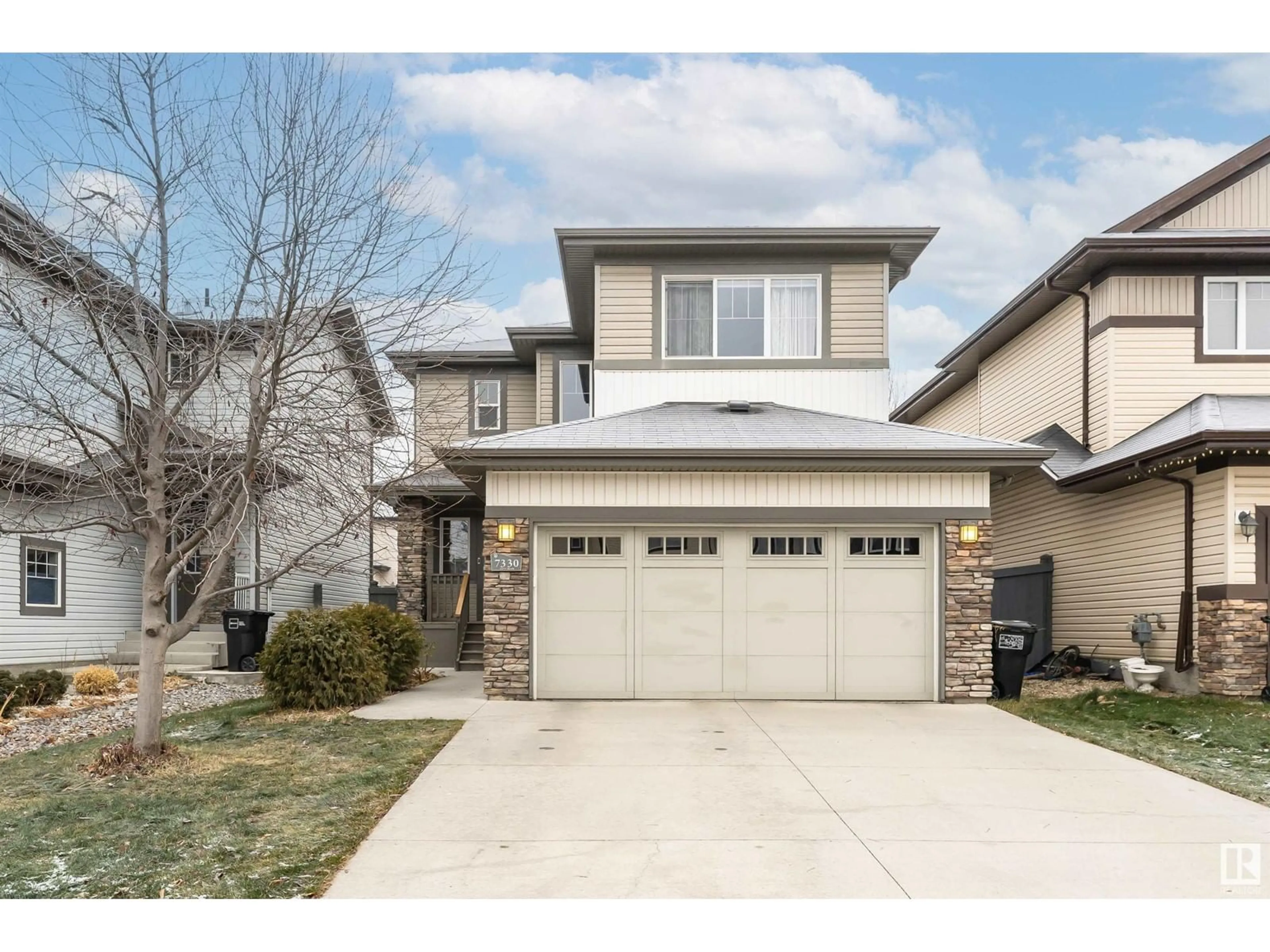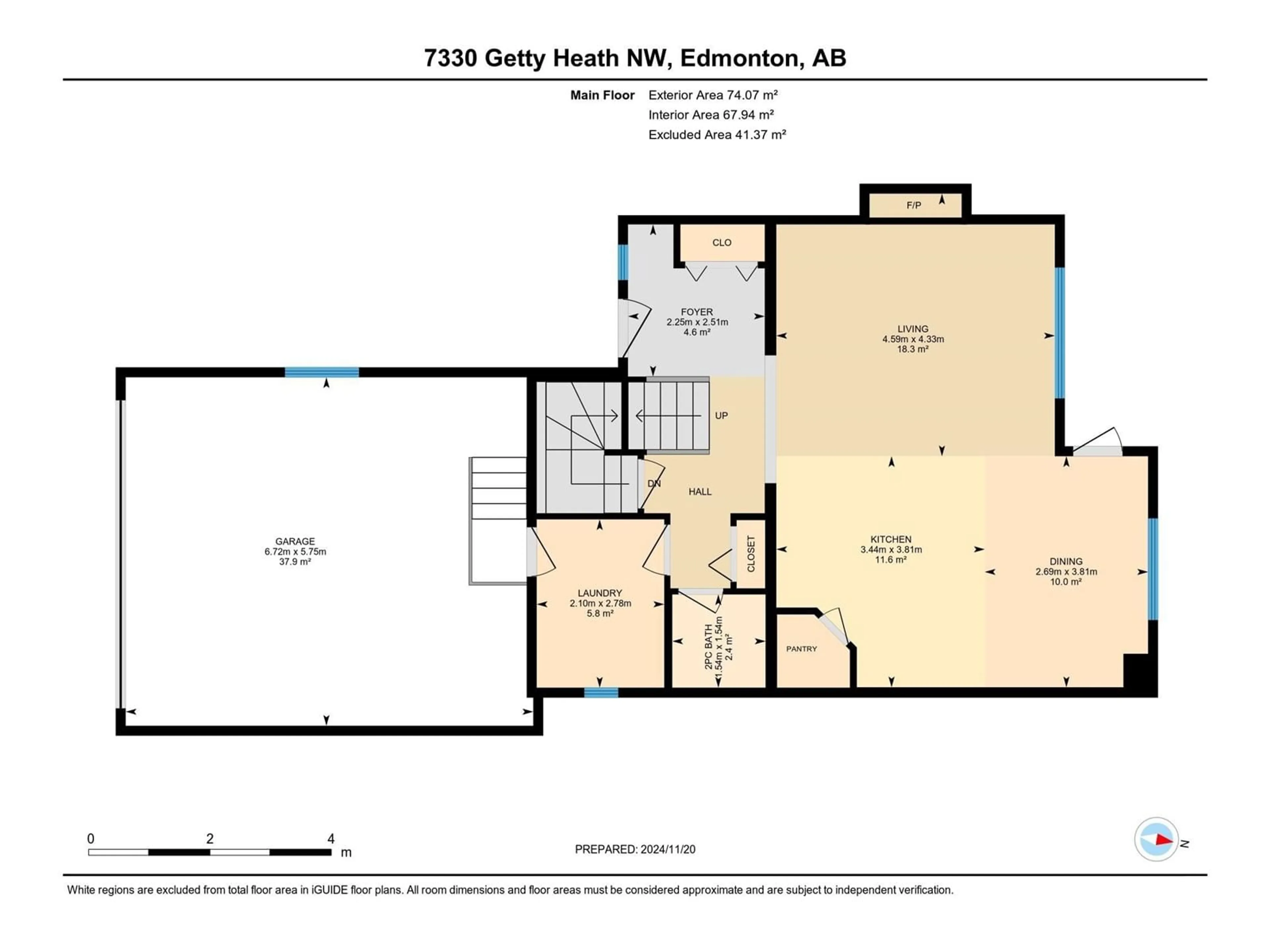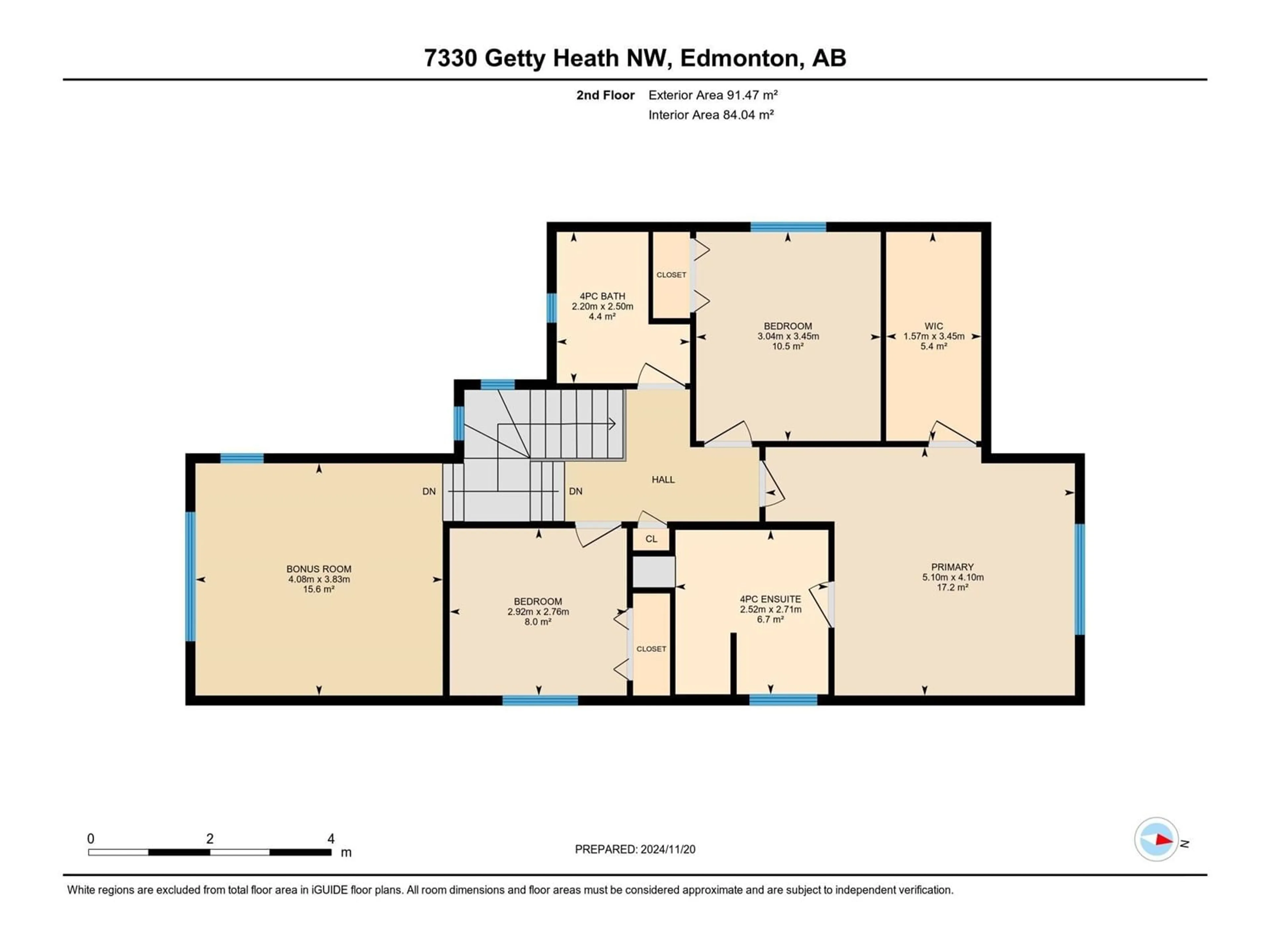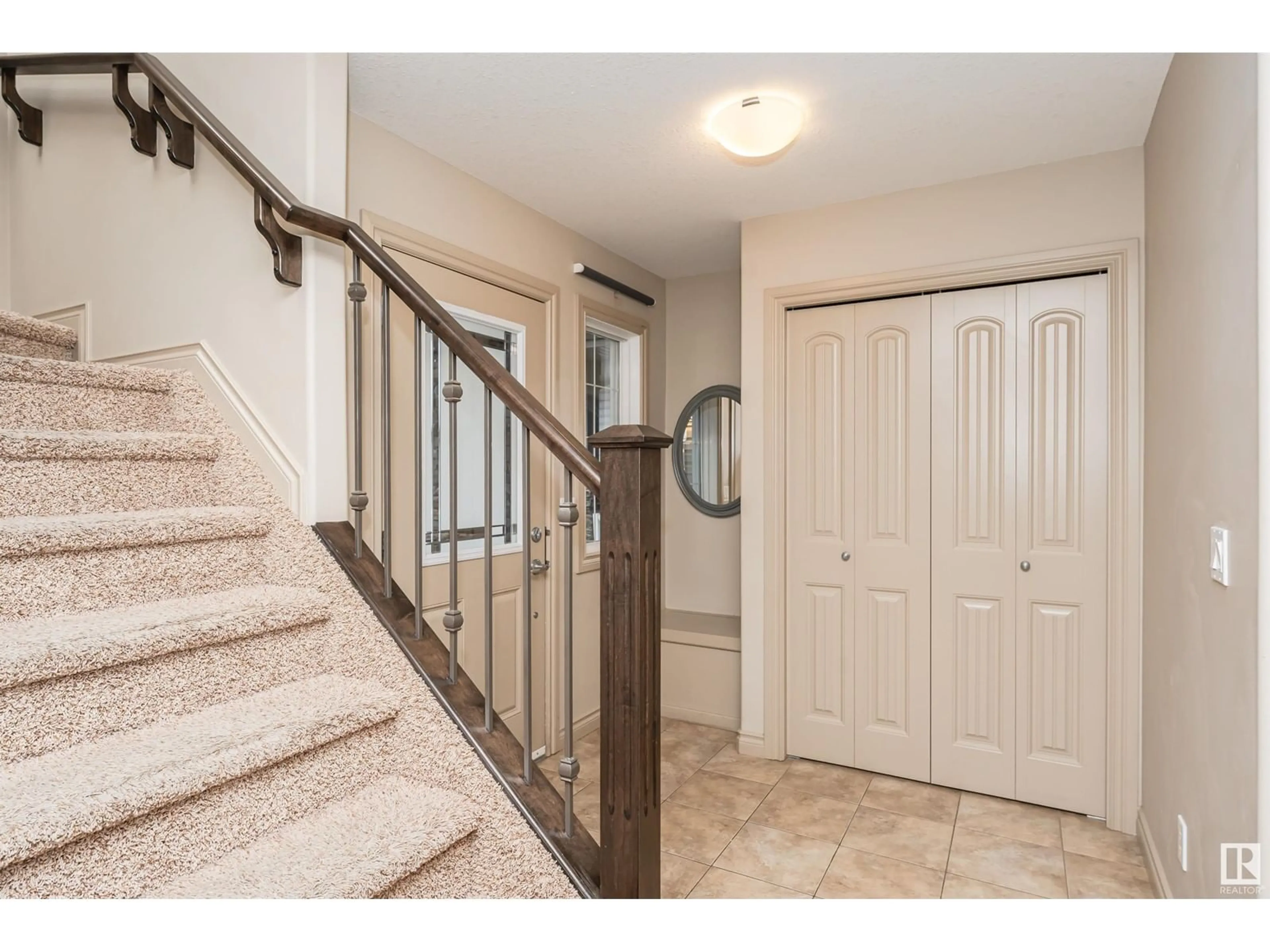7330 GETTY HE NW, Edmonton, Alberta T5T4L8
Contact us about this property
Highlights
Estimated ValueThis is the price Wahi expects this property to sell for.
The calculation is powered by our Instant Home Value Estimate, which uses current market and property price trends to estimate your home’s value with a 90% accuracy rate.Not available
Price/Sqft$302/sqft
Est. Mortgage$2,319/mo
Tax Amount ()-
Days On Market32 days
Description
This well-maintained two-story home is nestled in the Granville community, offering 1,781 sq. ft. of living space, boasting 3 bedrooms and 2.5 baths. As you enter the foyer, you'll immediately feel at home. The open-concept living area is bright and spacious, featuring a cozy gas fireplaceperfect for relaxation. Rich hardwood flooring and imported tile flow throughout the entryway, bathrooms, and laundry room. The kitchen impresses with granite countertops and stainless-steel appliances. The formal dining room opens to a backyard with a deck and patio. A 2-piece bathroom completes the main floor. Upstairs, you'll find a huge bonus room, a master bedroom with walk-in closets, and a 4-piece ensuite. Additionally, there are 2 other nice sized bedrooms and a 4-piece bathroom on the upper level. The unfinished basement offers endless possibilities for customization. With easy access to Whitemud and Henday, 3 minutes walk to bus station and 5 minutes walk to K-9 school. (id:39198)
Property Details
Interior
Features
Main level Floor
Laundry room
Living room
Dining room
Kitchen




