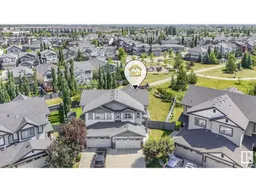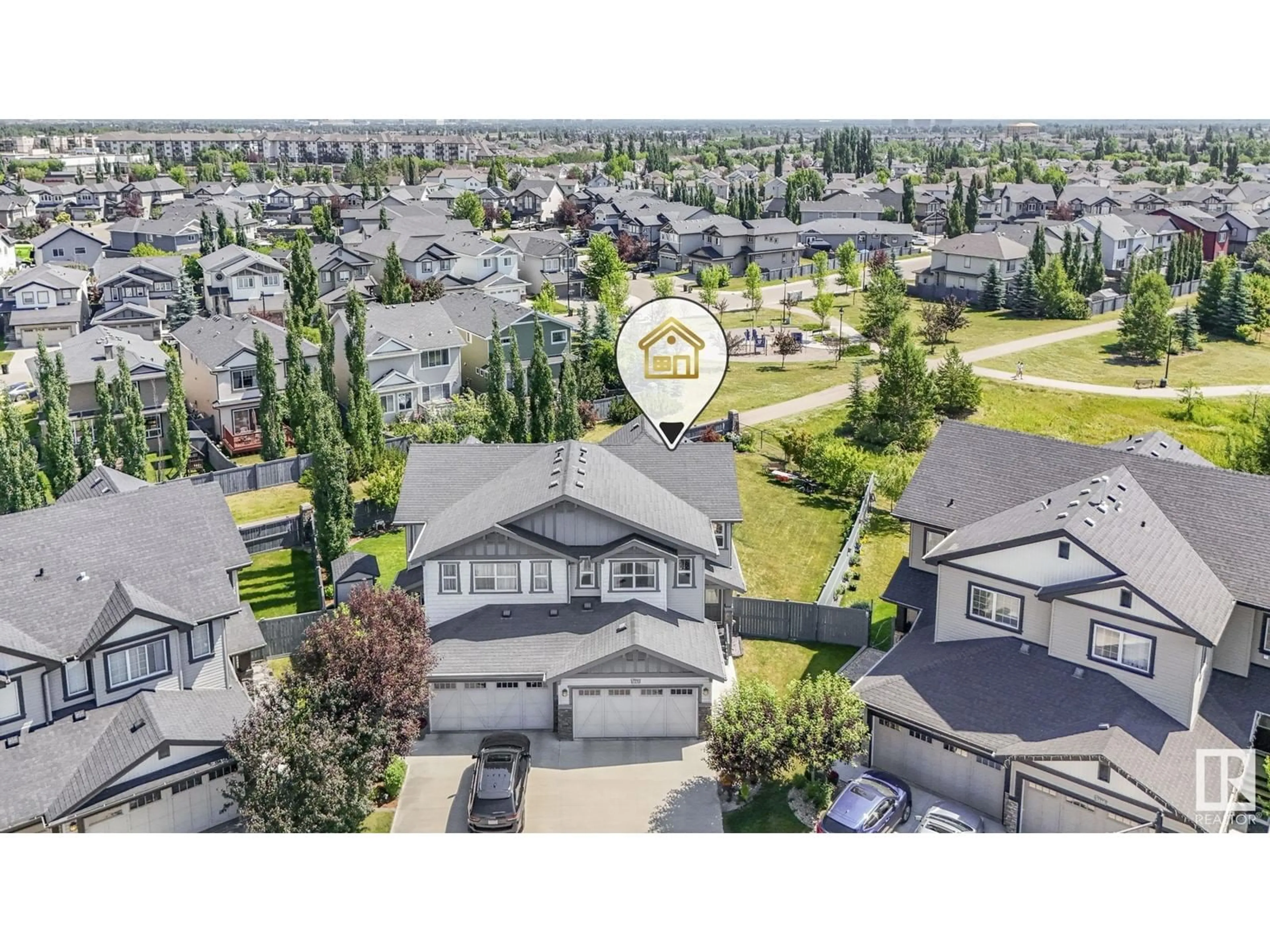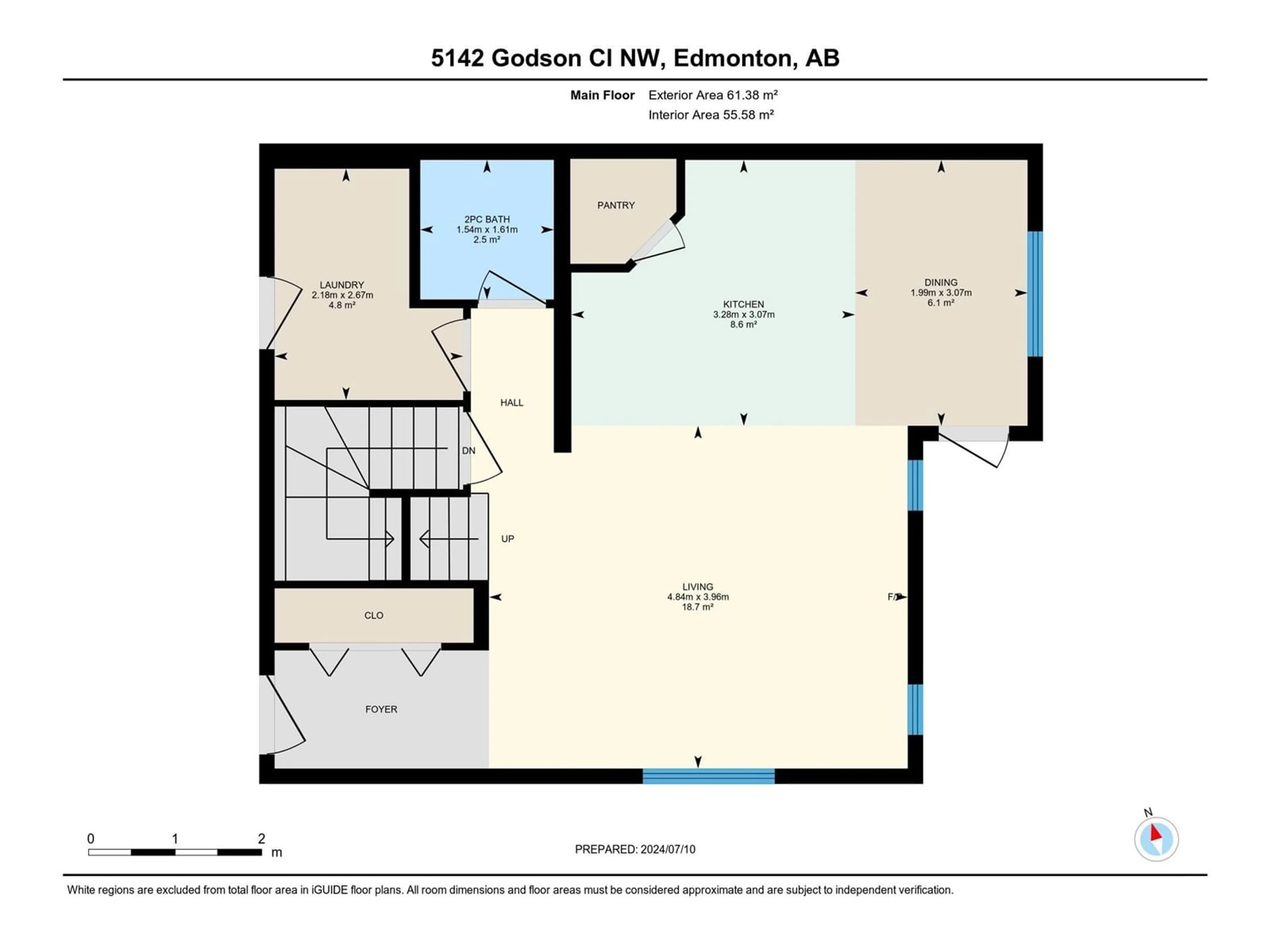5142 Godson CL NW, Edmonton, Alberta T5T4P7
Contact us about this property
Highlights
Estimated ValueThis is the price Wahi expects this property to sell for.
The calculation is powered by our Instant Home Value Estimate, which uses current market and property price trends to estimate your home’s value with a 90% accuracy rate.Not available
Price/Sqft$360/sqft
Days On Market18 days
Est. Mortgage$2,298/mth
Tax Amount ()-
Description
Step into the METICULOUSLY MAINTAINED charm of this ORIGINAL OWNER half duplex in Granville! With 3 BEDROOMS, 3 BATHROOMS, this home offers comfort and style. Two bedrooms enjoy serene views of green space, a playground, and pond, sharing a well-appointed 4-piece bathroom. The primary bedroom features a spacious layout, a 3-piece ensuite, and a WALK IN CLOSET for added convenience. The main floor welcomes you with a modern kitchen adorned with GRANITE COUNTERTOPS, a stylish tile backsplash, and ample dining space. Gather and unwind in the expansive living room, complete with a cozy GAS FIREPLACE for those chilly evenings. The unfinished basement presents a canvas for your creative vision. Outside, the large PIE SHAPED LOT is fully fenced, showcasing a variety of FRUIT TREES and bushes including raspberries and plum trees. Relax on the deck overlooking your private yard oasis BACKING ON TO A PARK, green space, and nearby pond. (id:39198)
Property Details
Interior
Features
Main level Floor
Living room
3.96 m x 4.84 mDining room
3.07 m x 1.99 mKitchen
3.07 m x 3.28 mLaundry room
Property History
 43
43

